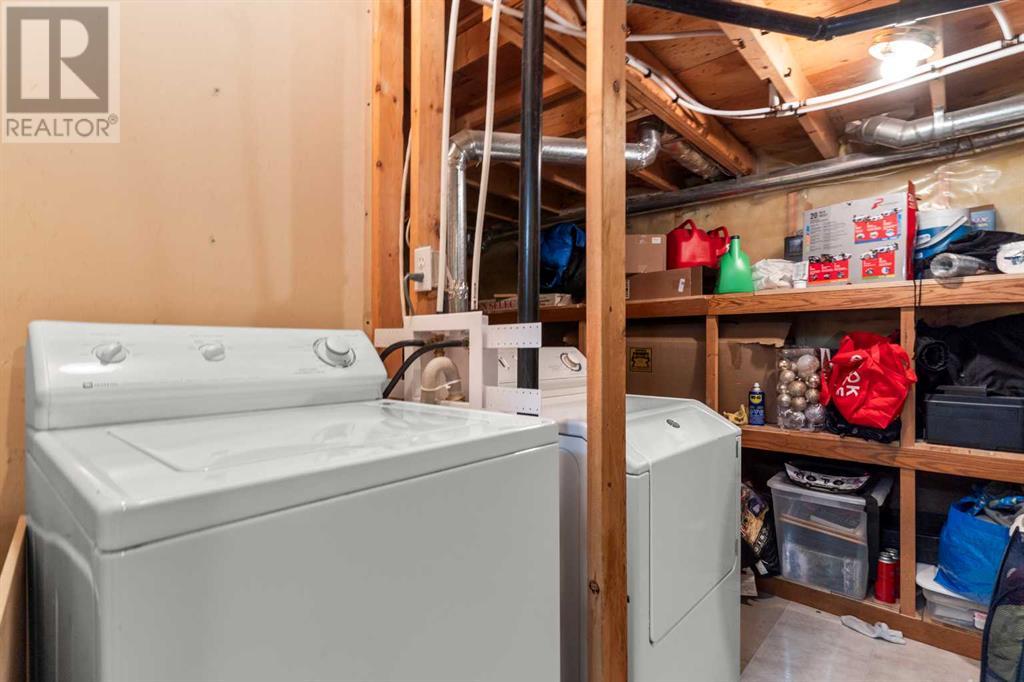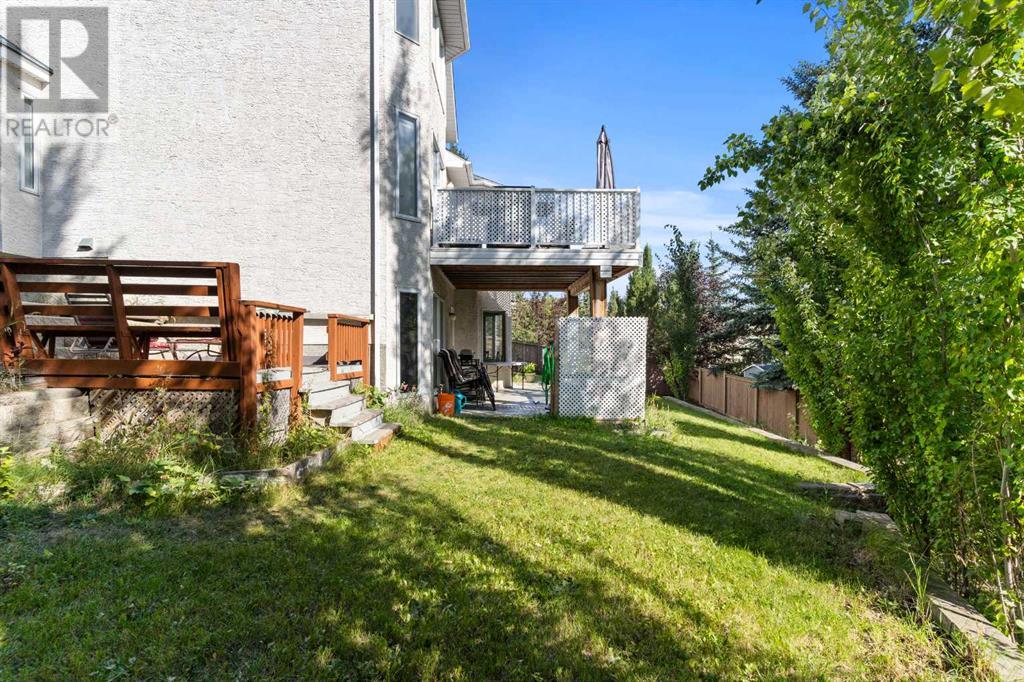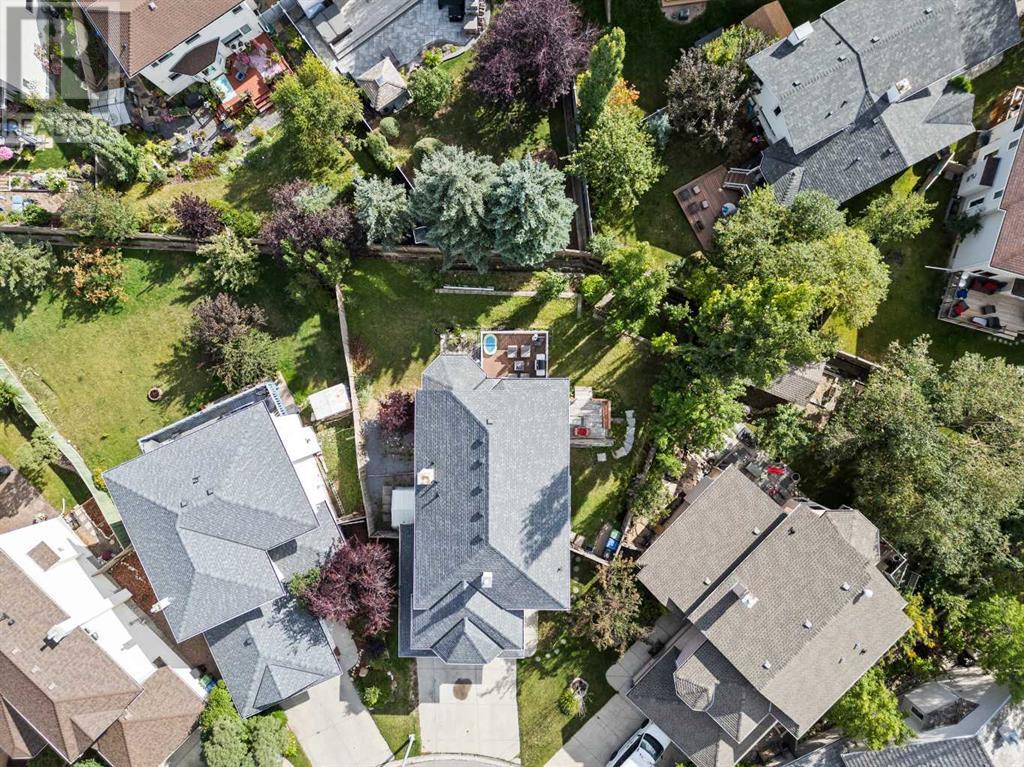Need to sell your current home to buy this one?
Find out how much it will sell for today!
Enjoy this upgraded two-story home located in a quiet cul-de-sac with a MASSIVE PIE SHAPED SOUTH BACKYARD plus a WALK-OUT BASEMENT WITH an illegal SUITE. As you enter you will see no detail was overlooked. The bright open concept main floor has oversized HEATED TILE FLOORS, paint finish ceilings and designer lighting. The kitchen is a focal point with custom ceiling-height cabinets, an expansive island, gorgeous tile backsplash, quartz counters, upgraded appliances including a gas range, and a corner pantry for additional storage. Adjacent is the breakfast nook and the living room featuring a fireplace with stone detail making it ideal for entertaining. Off the kitchen is direct access to your SUNNY LARGE DECK SURROUNDED BY MATURE TREES and VIEWS of the valley! Completing the main is a formal dining room or playroom, powder room, laundry and mudroom. The bonus room is situated on its own level with soaring vaulted ceilings and showcases a gas fireplace with stone detail, perfect for family movies or games night. On the second level there are two sizable bedrooms, a gorgeous 4pc bath with stone counters and a noteworthy primary room. This Primary is a true sanctuary with mountain views, a large separate walk-in closet with built-ins and a spectacular spa inspired ensuite. This luxurious space has floor to ceiling tiled walls, a large soaker tub, separate 10mil fully tiled shower, dual sinks and heated floors. The lower level is completely self-contained with a separate entrance, kitchen and dining space, a private living, bedroom, 4pc bath and laundry room. Ideal for passive income, a nanny, or a multi-generational family. Other noteworthy features include an oversized paint finish garage with new contemporary door, new window coverings, all new plumbing (no poly B), new hardware, doors, and freshly painted. This is truly an incredible opportunity to live in the highly sought after neighbourhood of Signal Hill, close to the mountains, shopping and excellent school. S chedule a private showing or view the virtual tour today! (id:37074)
Property Features
Fireplace: Fireplace
Cooling: None
Heating: Forced Air
Landscape: Landscaped, Lawn


















































