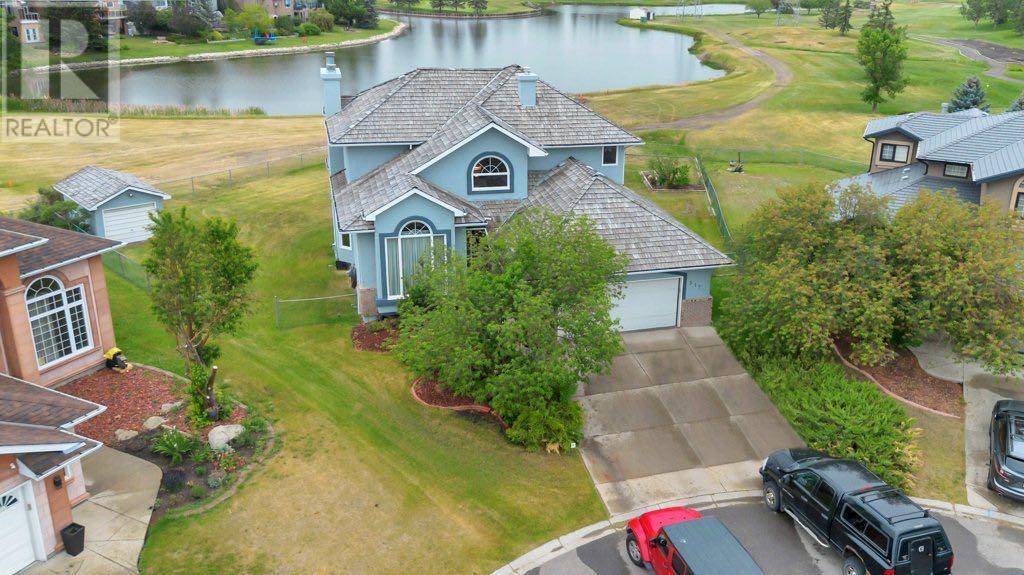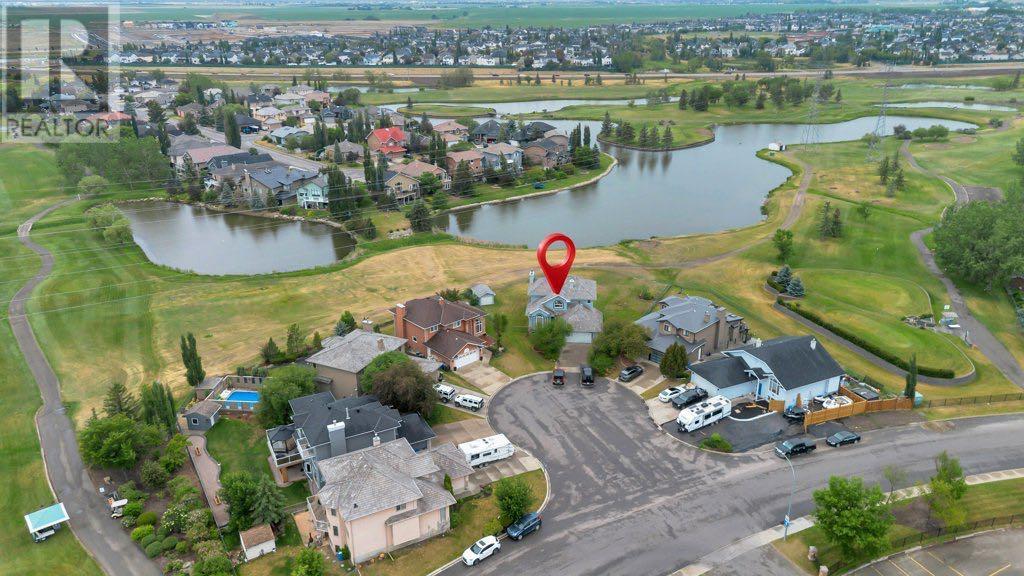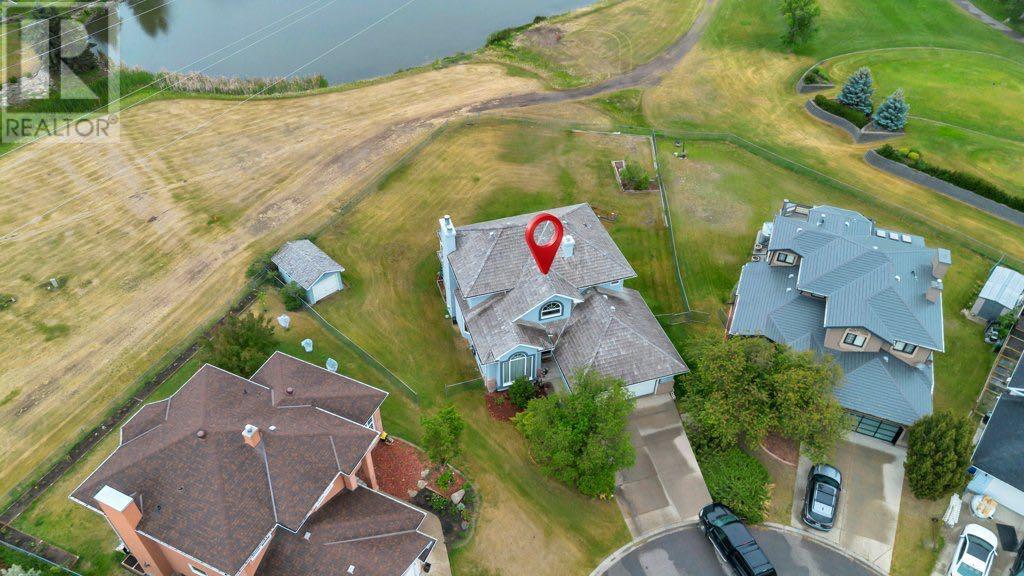Need to sell your current home to buy this one?
Find out how much it will sell for today!
This is not just a home - it’s a lifestyle. If you’re ready to embrace the many benefits of golf course living then this fully finished 2 story walk out is for you. Perfectly positioned on a massive lot overlooking 2 ponds in a no ball zone you’ll enjoy panoramic views of lush manicured fairways and serene water features without the worry of balls being hit into your yard. The clubhouse is just across the road making it easy to jump in your golf cart to meet friends for an early morning round or maybe dinner in the club’s restaurant. You’ll love being a part of this vibrant and inclusive community. An elegant formal living room and dining room at the front of the home boasts soaring vaulted ceilings open to the grand central staircase. The huge kitchen is well laid out making it ideal for both large scale entertaining as well as everyday family life. The kitchen features newer stainless steel appliances including Jenn Air cooktop and double wall ovens plus granite countertops. It is open to the breakfast nook and family room which features a wood burning fireplace surrounded by a built in wall unit. The space is flooded with natural light from big windows that showcase your stunning views. A huge upper deck spans the entire width of the home giving you plenty of room to relax and enjoy the show. A 2 pc bath and spacious laundry room / mudroom round out this main level. Upstairs you’ll find 3 good sized bedrooms including a spacious primary with ensuite bath and walk in closet. The other 2 bedrooms share the main bath. The fully finished walk out basement is an entertainer’s dream! The expansive recreation / family room with wet bar area is the perfect place to have friends over to watch the game and there’s plenty of room to add some fun entertainment like maybe a pool table or dart board. A 4th bedroom plus full bath makes this a nice private space for a family member or out of town guests to call their own. There is also a good sized flex room to use as an office , craft room or work out area depending on your needs. Whether you spent the day working or golfing your going to love relaxing in the hot tub in your private and serene sunroom. A covered patio area is completely surrounded by trees creating a secluded place to unwind in most types of weather. The huge fenced yard has tons of room for kids and pets to play and makes entertaining a dream plus there is a shed for all of your gardening tools & outdoor items it has power and is golf cart ready. Finally an attached 2 car garage keeps you & your vehicles protected year round The basement was redone in 2015 and the upper levels have newer windows. Enjoy the central air on those hot summer days! Don’t miss your chance to embrace the bounty of benefits golf course living has to offer from health & wellness to socializing & community all set against a calming, scenic backdrop. Book your showing today. (id:37074)
Property Features
Fireplace: Fireplace
Cooling: Central Air Conditioning
Heating: Forced Air
Landscape: Garden Area, Landscaped






















































