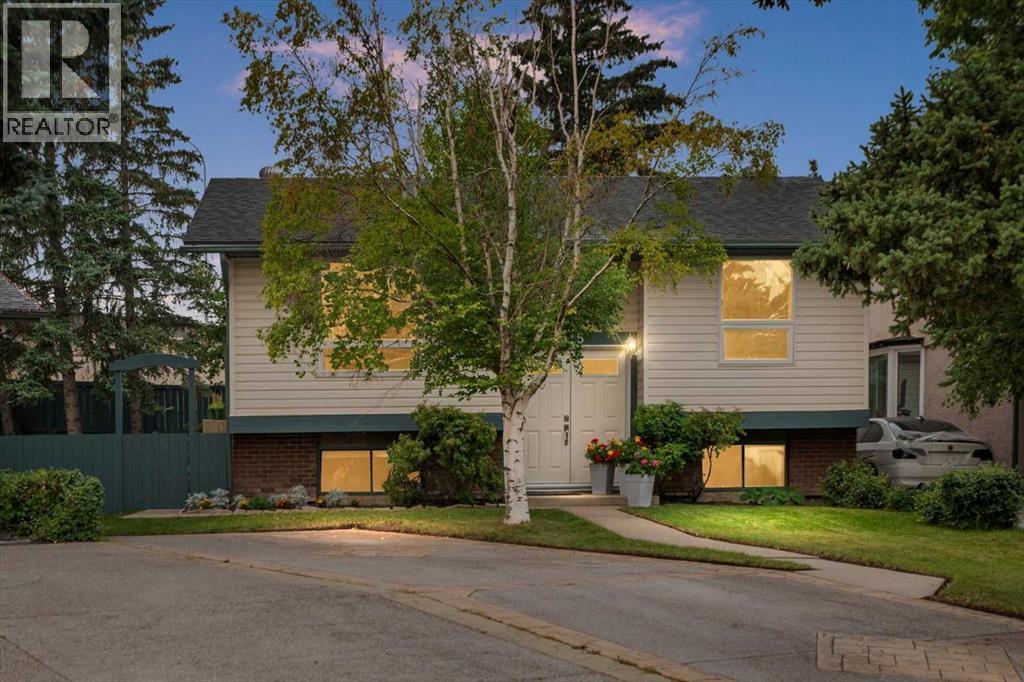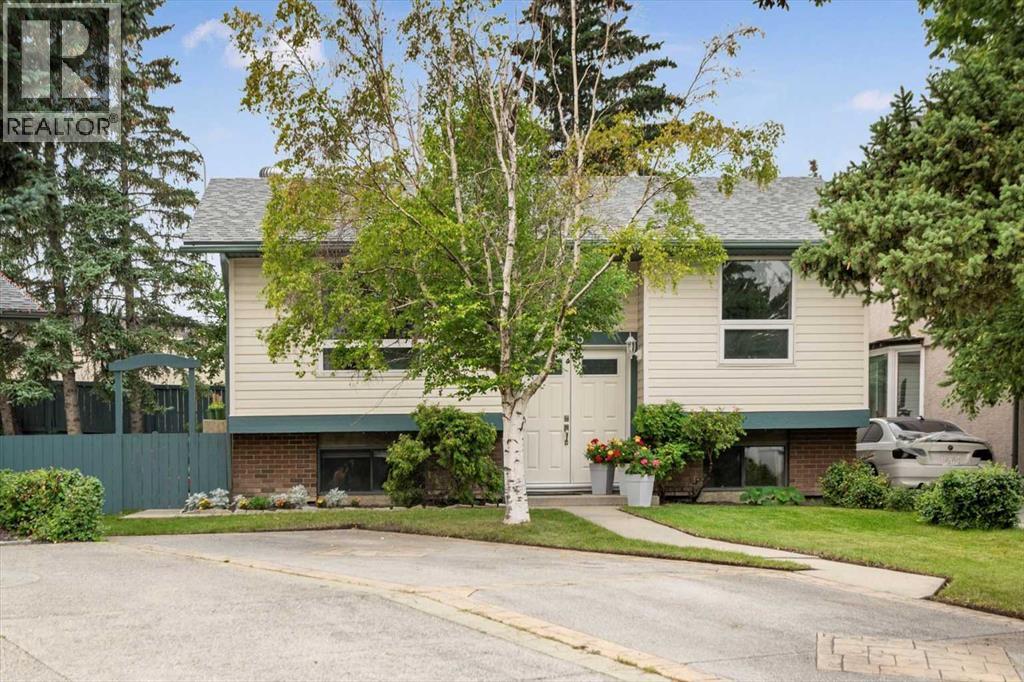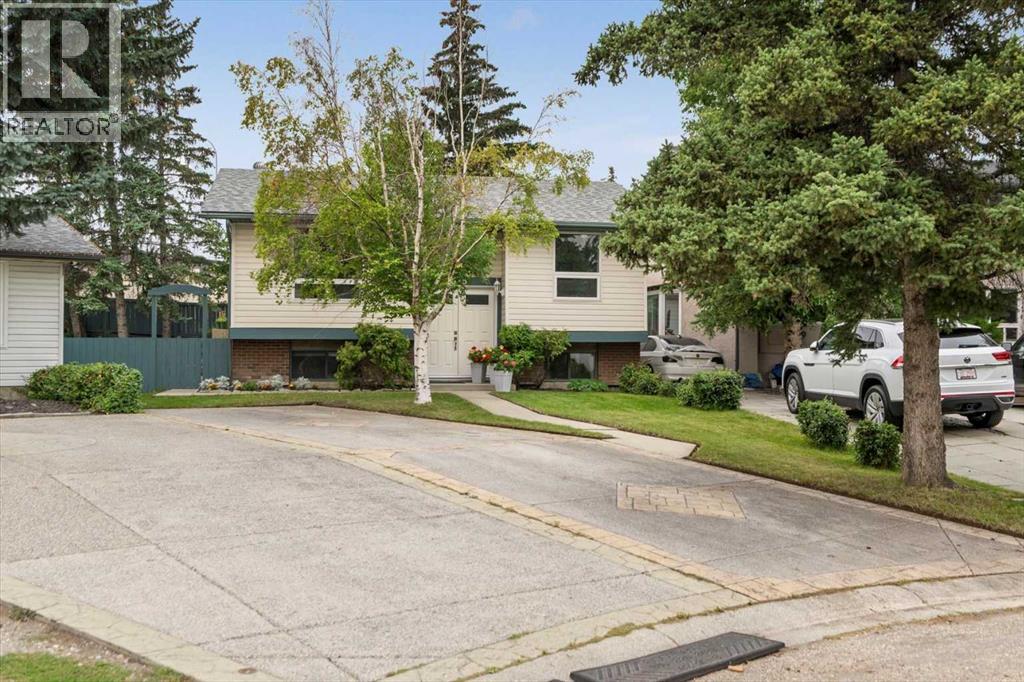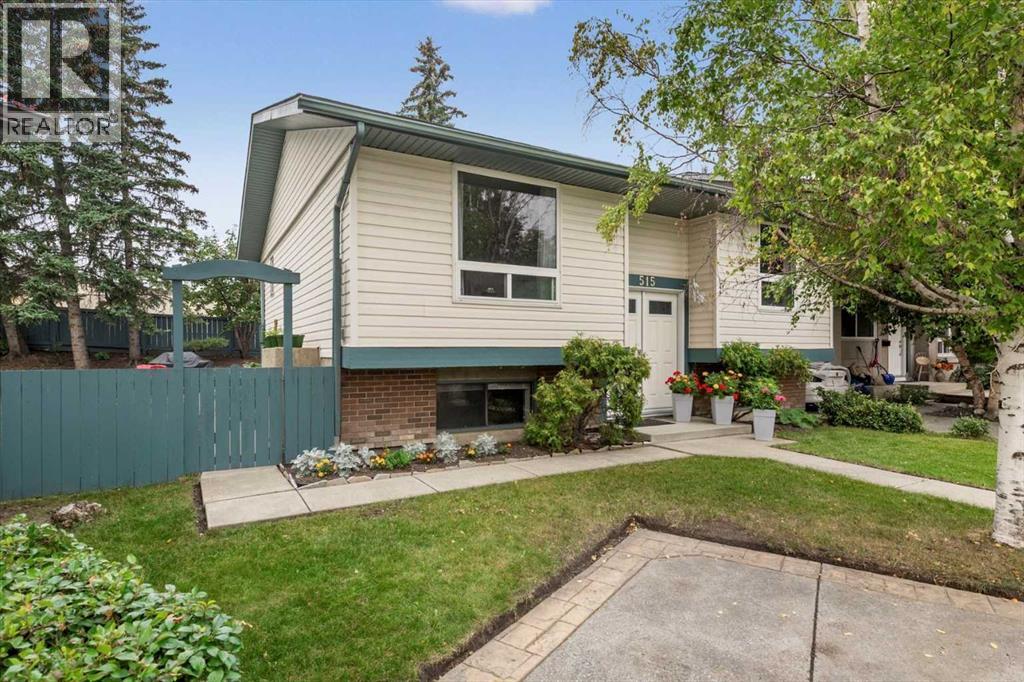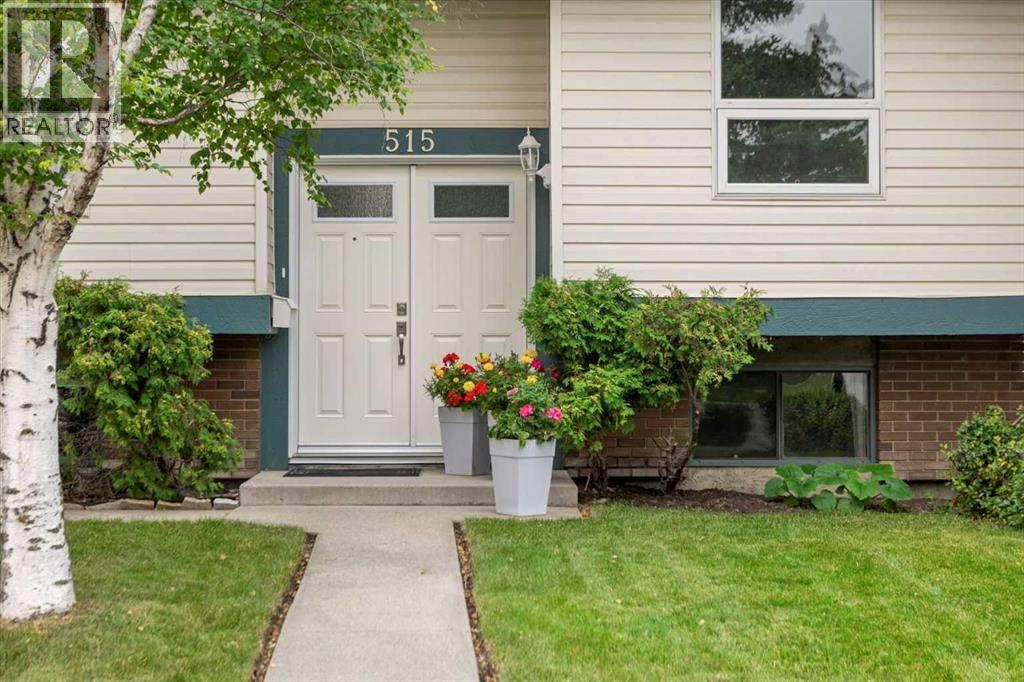Need to sell your current home to buy this one?
Find out how much it will sell for today!
Nestled in a quiet cul-de-sac within a family-friendly community, this bright and inviting single-family home offers the perfect balance of comfort and convenience. With 4 bedrooms (2 up and 2 down) and a thoughtfully designed layout, it’s ideal for growing families or those who love to entertain. Step inside to a sun-filled living/dining room combination and a spacious eat-in kitchen featuring newer countertops, refinished cabinetry, and direct access to the deck—perfect for morning coffee or summer barbecues. The home has been updated with new laminate flooring on the main level and new carpet on the lower level and has been freshly painted, ensuring a fresh and modern feel throughout. The lower level provides two additional bedrooms, a large laundry/storage area with potential to accommodate a second kitchen, and plenty of flexible space to suit your lifestyle needs. Enjoy the outdoors with a west-facing backyard, complete with a patio, garden shed, and room to play or garden. Large, newer windows on the upper level, fill the home with natural light, while off-street parking adds everyday convenience. Located just steps from parks, playgrounds, schools, and public transit, this home is perfectly situated for families seeking both tranquility and accessibility. A convenient short drive away is the Crowfoot Shopping and Entertainment District including grocery stores, restaurants, Library and other amenities. (id:37074)
Property Features
Style: Bi-Level
Cooling: None
Heating: Forced Air

