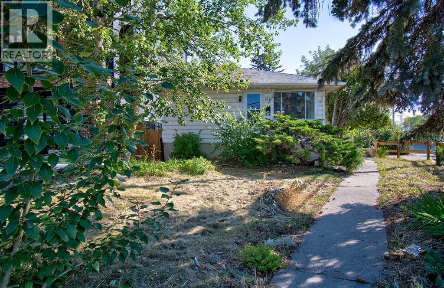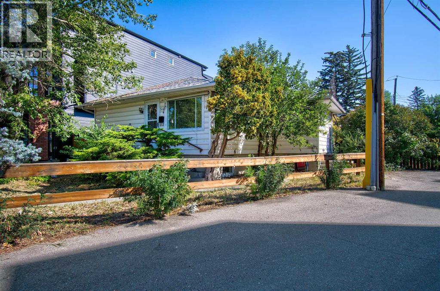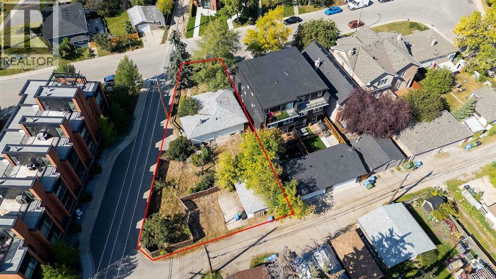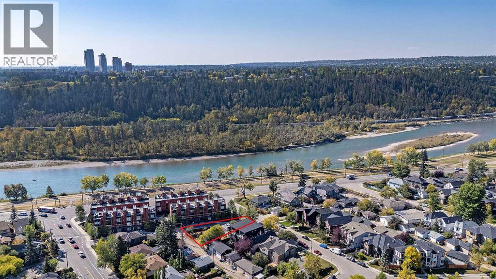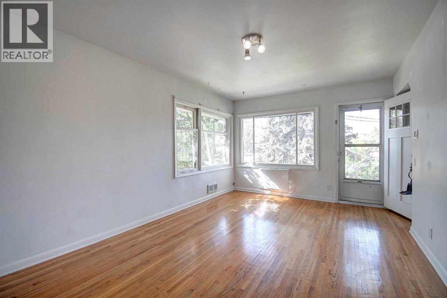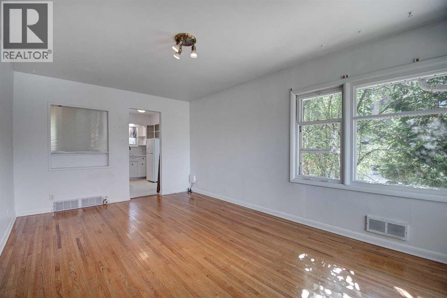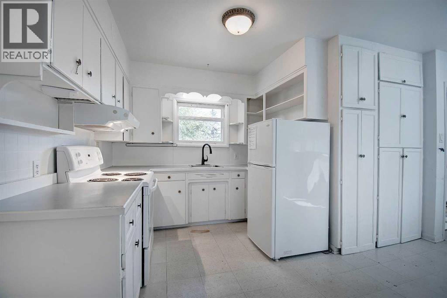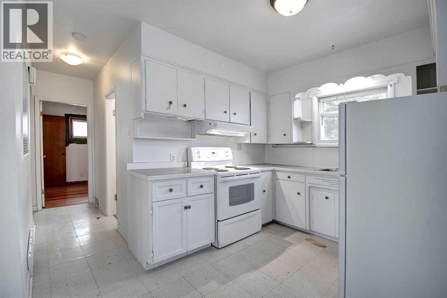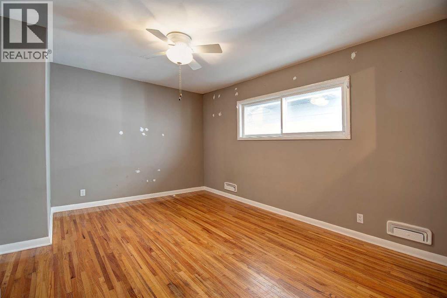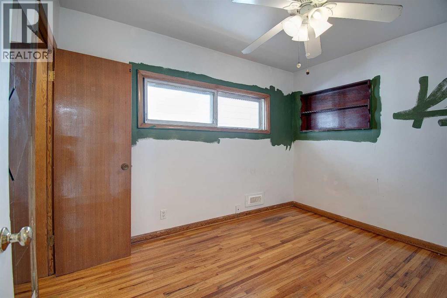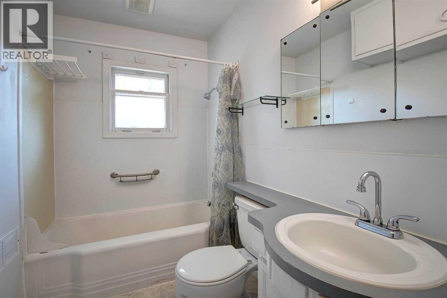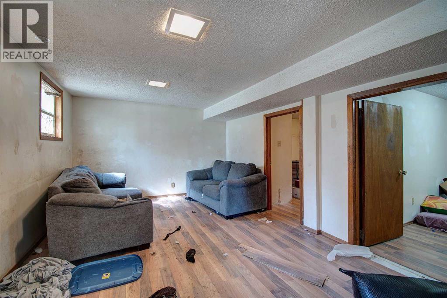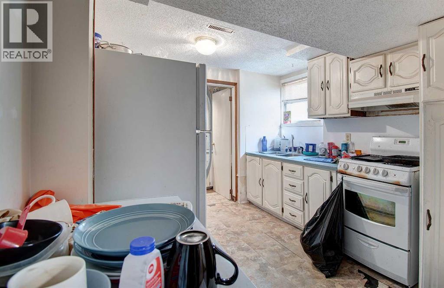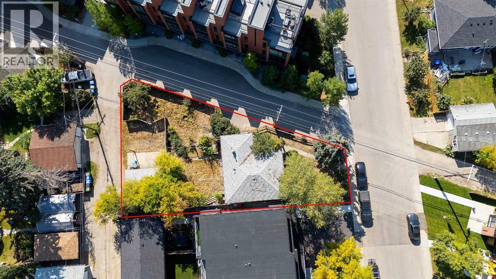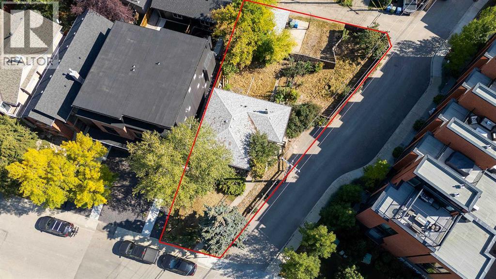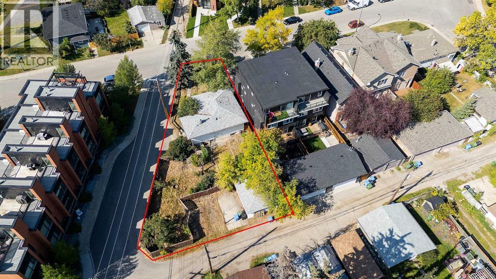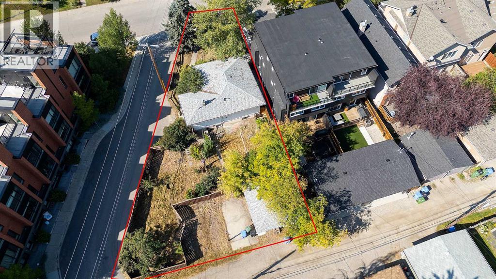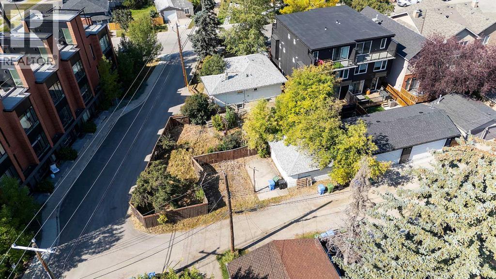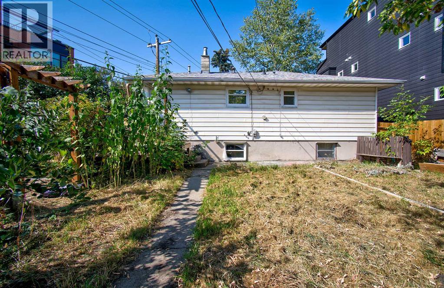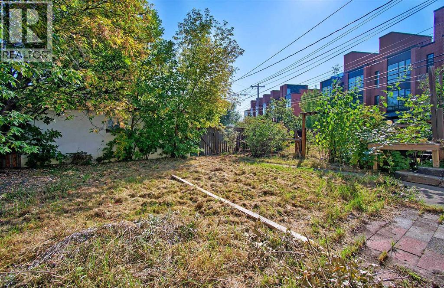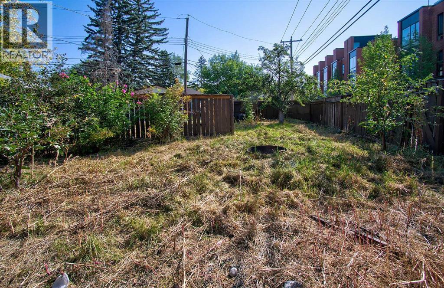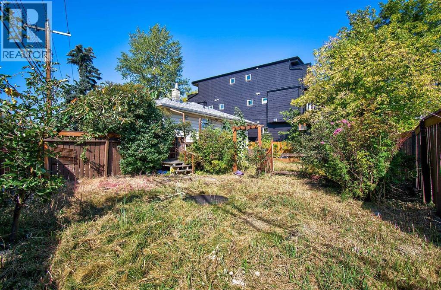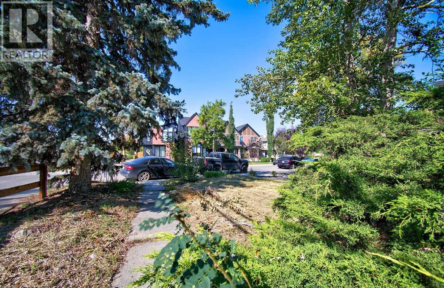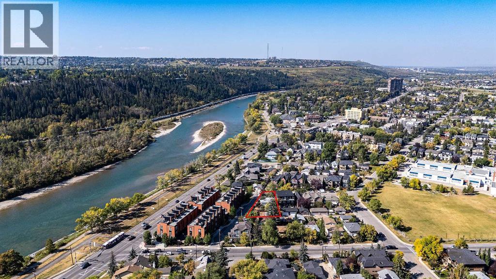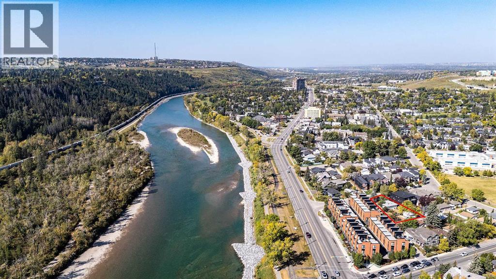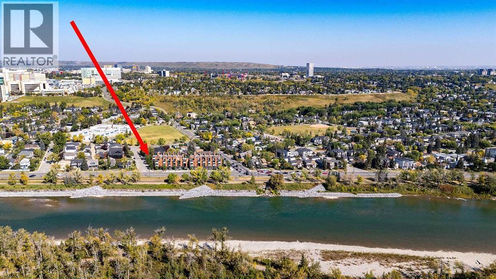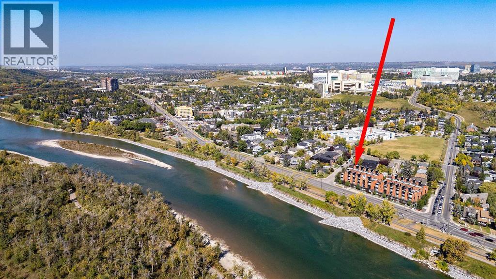Tremendous opportunity. Located on a quiet street in desirable Parkdale and close to downtown, SAIT, University of Calgary, Children's Hospital. Over 6800 square foot lot is zoned RCG with plans submitted for future 4-plex development, complete with legal suites and garage coverage for each unit. All four units would come in around 1900 square feet with an average of 500 square feet for the legal suites. The seller is providing a preliminary package for the buyer's use on this particular lot only as it is copyrighted and cannot be used for other lots. (id:37074)
Property Features
Property Details
| MLS® Number | A2257445 |
| Property Type | Single Family |
| Neigbourhood | Northwest Calgary |
| Community Name | Parkdale |
| Amenities Near By | Park, Playground, Schools, Shopping |
| Features | See Remarks, Back Lane, Level |
| Parking Space Total | 2 |
| Plan | 8321af |
| Structure | None |
Parking
| Detached Garage | 2 |
| Other | |
| R V |
Building
| Bathroom Total | 2 |
| Bedrooms Above Ground | 2 |
| Bedrooms Below Ground | 2 |
| Bedrooms Total | 4 |
| Appliances | Refrigerator, Stove, Window Coverings, Washer & Dryer |
| Architectural Style | Bungalow |
| Basement Development | Finished |
| Basement Features | Separate Entrance, Walk-up |
| Basement Type | Full (finished) |
| Constructed Date | 1954 |
| Construction Material | Wood Frame |
| Construction Style Attachment | Detached |
| Cooling Type | None |
| Exterior Finish | Vinyl Siding |
| Flooring Type | Hardwood, Linoleum, Other |
| Foundation Type | Poured Concrete |
| Heating Fuel | Natural Gas |
| Heating Type | Forced Air |
| Stories Total | 1 |
| Size Interior | 853 Ft2 |
| Total Finished Area | 853 Sqft |
| Type | House |
Rooms
| Level | Type | Length | Width | Dimensions |
|---|---|---|---|---|
| Lower Level | 4pc Bathroom | 4.33 Ft x 9.33 Ft | ||
| Lower Level | Kitchen | 9.83 Ft x 9.33 Ft | ||
| Lower Level | Storage | 4.00 Ft x 17.33 Ft | ||
| Lower Level | Furnace | 12.00 Ft x 9.50 Ft | ||
| Lower Level | Bedroom | 10.67 Ft x 10.25 Ft | ||
| Lower Level | Bedroom | 10.67 Ft x 7.92 Ft | ||
| Lower Level | Family Room | 11.08 Ft x 15.17 Ft | ||
| Main Level | Kitchen | 8.75 Ft x 11.08 Ft | ||
| Main Level | Dining Room | 9.58 Ft x 7.42 Ft | ||
| Main Level | 4pc Bathroom | 4.92 Ft x 7.75 Ft | ||
| Main Level | Bedroom | 10.00 Ft x 11.17 Ft | ||
| Main Level | Primary Bedroom | 11.33 Ft x 14.42 Ft | ||
| Main Level | Living Room | 11.33 Ft x 17.58 Ft | ||
| Main Level | Other | 4.83 Ft x 4.00 Ft |
Land
| Acreage | No |
| Fence Type | Fence |
| Land Amenities | Park, Playground, Schools, Shopping |
| Size Depth | 39.8 M |
| Size Frontage | 9.58 M |
| Size Irregular | 632.00 |
| Size Total | 632 M2|4,051 - 7,250 Sqft |
| Size Total Text | 632 M2|4,051 - 7,250 Sqft |
| Zoning Description | R-cg |

