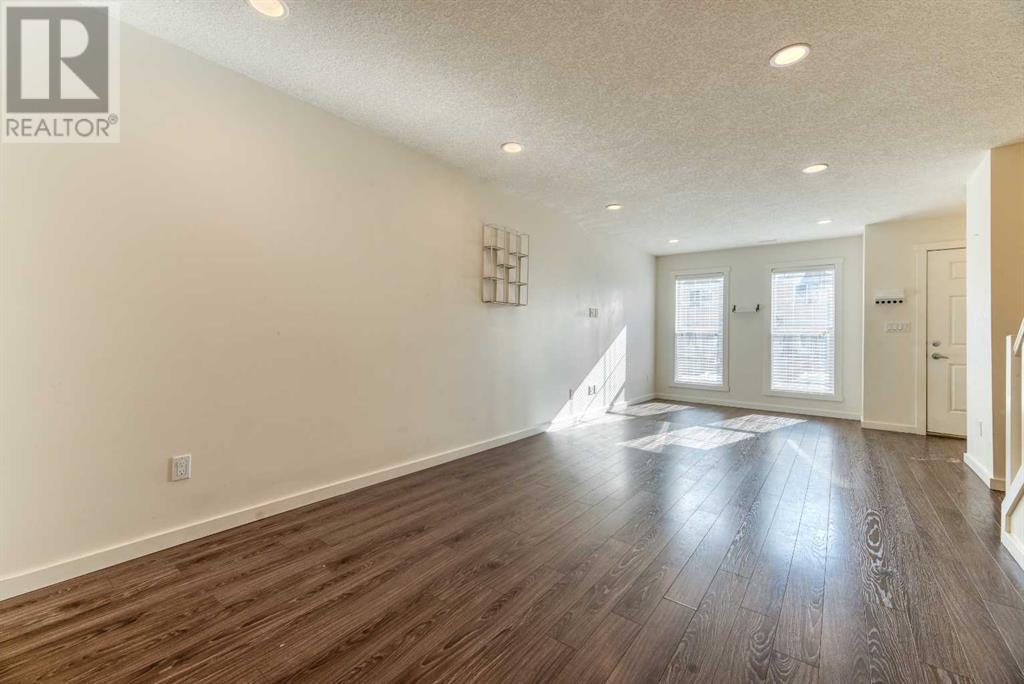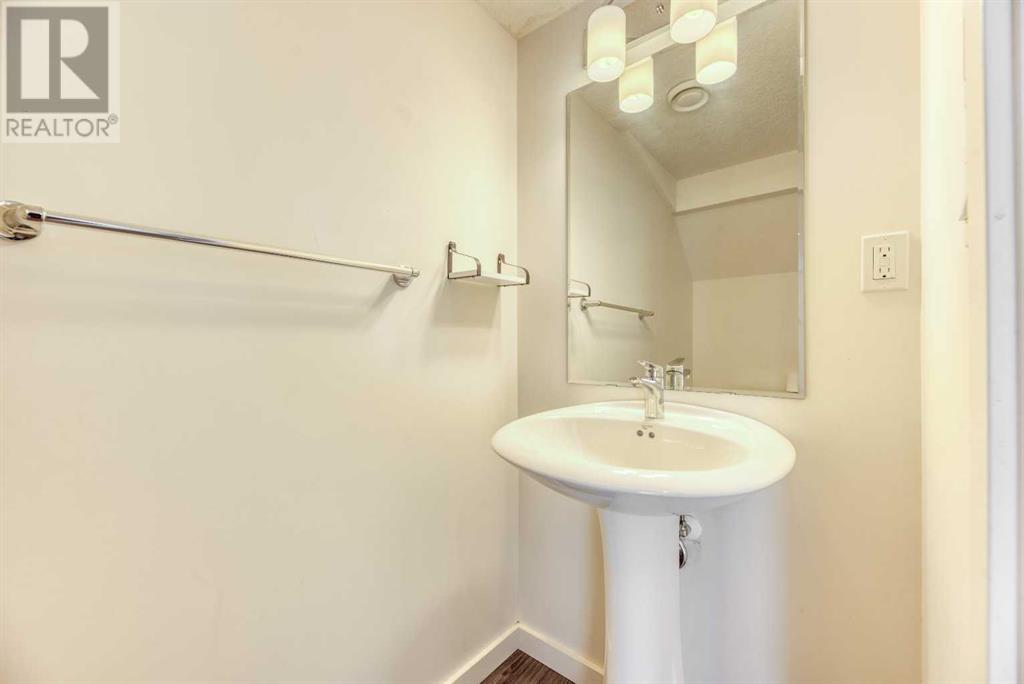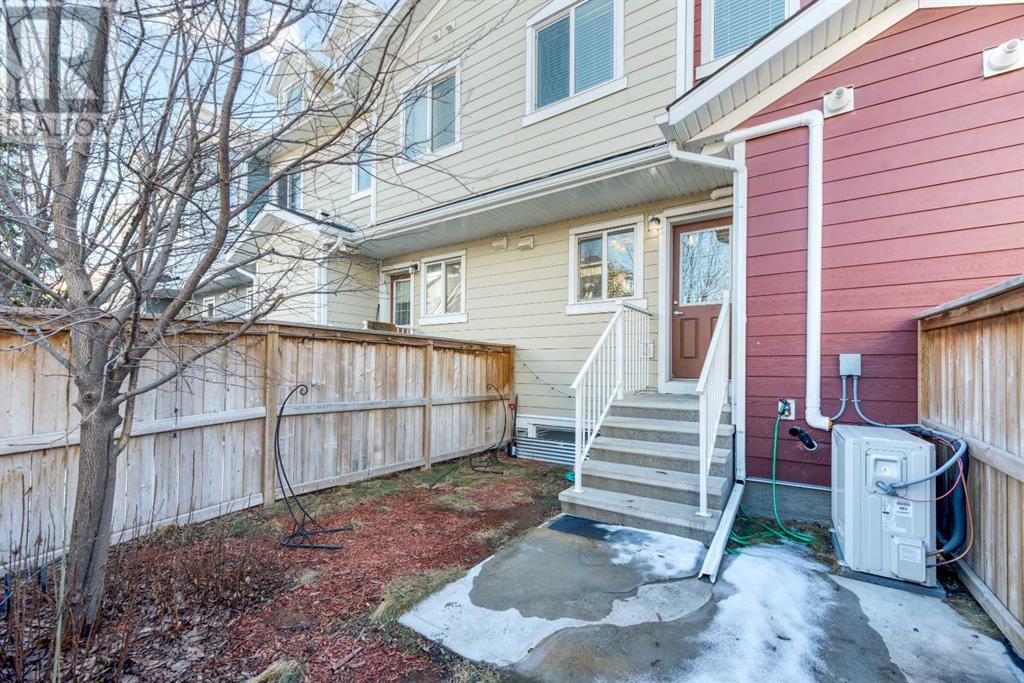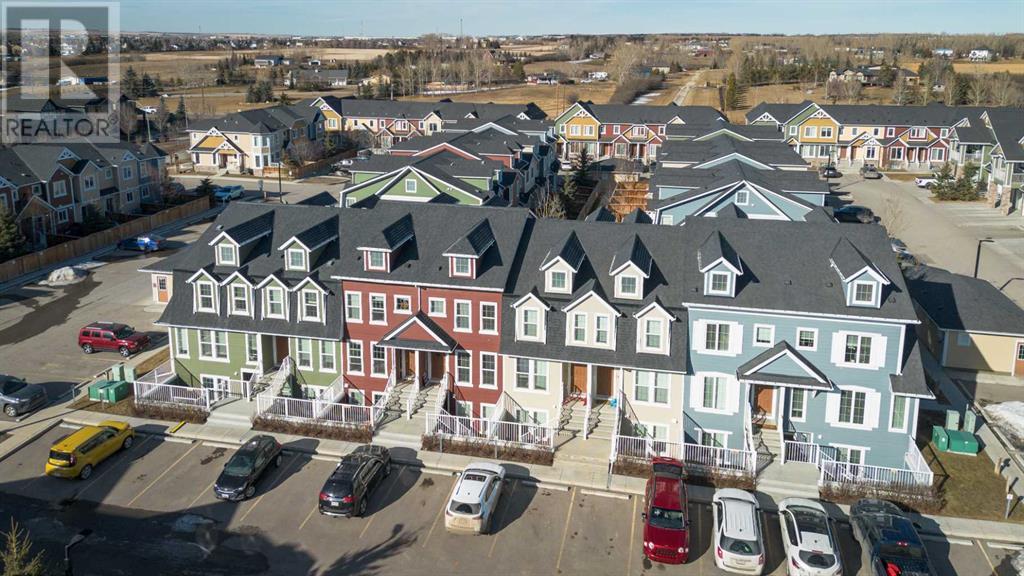?? Modern Townhome for Sale in Ravenswood, Airdrie! ??Located in the SW corner of Airdrie, this stylish 2-bedroom, 2.5-bathroom townhome in Ravenswood has everything you need! Built in 2015, it offers 1,216 sq. ft. of bright, open living space + a large powered attic with a drop-down ladder—perfect for storage, a hobby space, or a quiet retreat. The kitchen is sleek with granite countertops & stainless steel appliances, and the bedrooms are HUGE—perfect for a king-size bed, desk, or cozy lounge setup! The primary suite features a private 3-piece ensuite, while the second bedroom has easy access to another full bath—great for guests or roommates. The laundry is conveniently located on the top floor, making chores a breeze. Stay cool in the summer with an awesome air conditioner and enjoy clean, filtered water with a softener, filter, and humidifier. Plus, you get a powered outdoor parking stall and easy access to schools, parks, shopping, and Calgary. Don’t miss out— (id:37074)
Property Features
Property Details
| MLS® Number | A2197973 |
| Property Type | Single Family |
| Community Name | Ravenswood |
| Amenities Near By | Airport, Playground, Schools |
| Community Features | Pets Allowed With Restrictions |
| Features | Other |
| Parking Space Total | 1 |
| Plan | 1513387 |
| Structure | None |
Building
| Bathroom Total | 3 |
| Bedrooms Above Ground | 2 |
| Bedrooms Total | 2 |
| Appliances | Refrigerator, Water Softener, Dishwasher, Stove, Microwave Range Hood Combo, Humidifier, Washer & Dryer |
| Basement Type | None |
| Constructed Date | 2015 |
| Construction Material | Wood Frame |
| Construction Style Attachment | Attached |
| Cooling Type | Central Air Conditioning |
| Exterior Finish | Wood Siding |
| Flooring Type | Carpeted, Laminate |
| Foundation Type | None |
| Half Bath Total | 1 |
| Heating Fuel | Natural Gas |
| Heating Type | Forced Air |
| Stories Total | 2 |
| Size Interior | 1,216 Ft2 |
| Total Finished Area | 1216.33 Sqft |
| Type | Row / Townhouse |
Rooms
| Level | Type | Length | Width | Dimensions |
|---|---|---|---|---|
| Main Level | 2pc Bathroom | 9.00 M x 2.09 M | ||
| Main Level | Dining Room | 3.21 M x 2.69 M | ||
| Main Level | Kitchen | 3.20 M x 4.17 M | ||
| Main Level | Living Room | 4.32 M x 4.75 M | ||
| Main Level | Furnace | 1.91 M x 1.77 M | ||
| Upper Level | 3pc Bathroom | 2.12 M x 1.85 M | ||
| Upper Level | 4pc Bathroom | 2.19 M x 2.44 M | ||
| Upper Level | Bedroom | 4.32 M x 4.67 M | ||
| Upper Level | Primary Bedroom | 4.33 M x 3.82 M |
Land
| Acreage | No |
| Fence Type | Fence |
| Land Amenities | Airport, Playground, Schools |
| Size Irregular | 104.00 |
| Size Total | 104 M2|0-4,050 Sqft |
| Size Total Text | 104 M2|0-4,050 Sqft |
| Zoning Description | R3 |












































