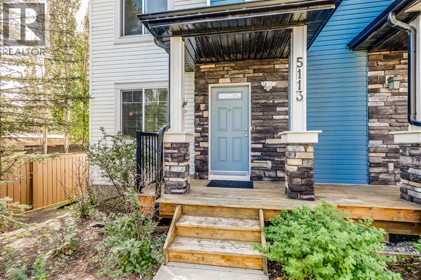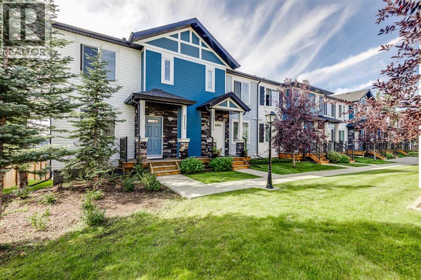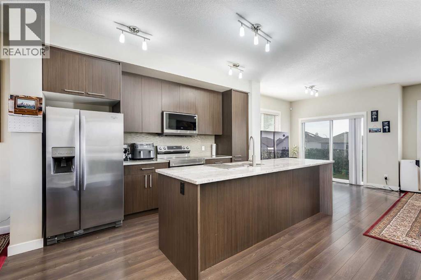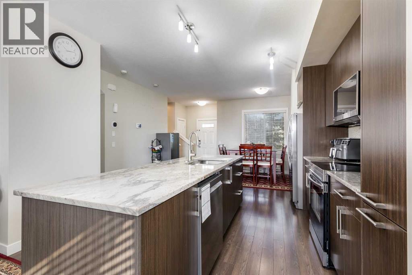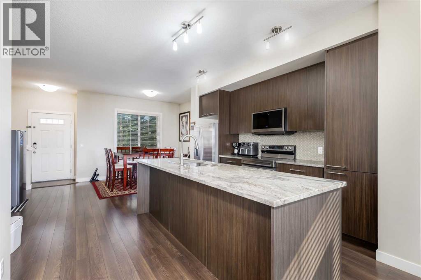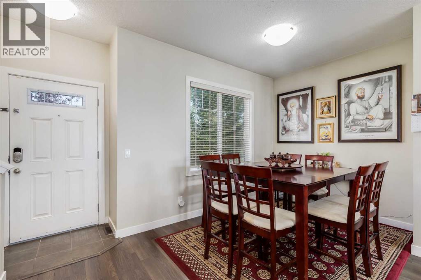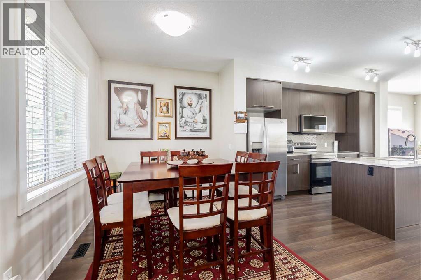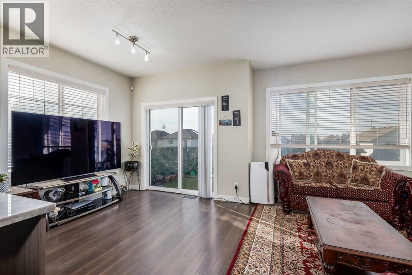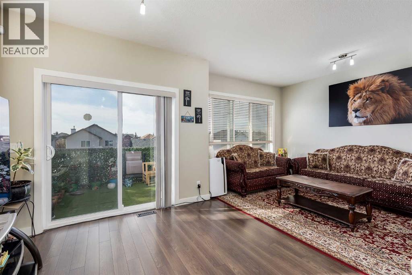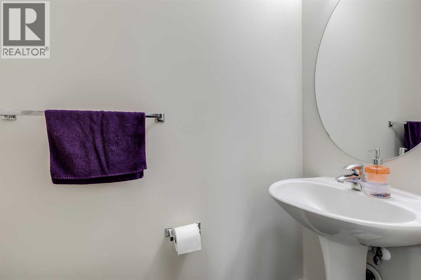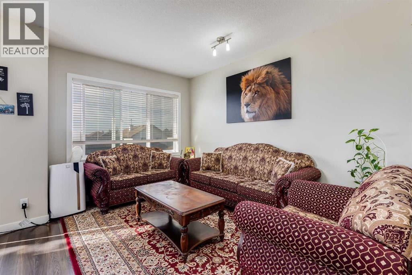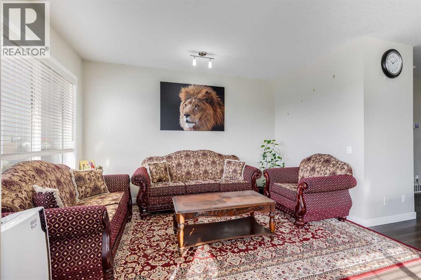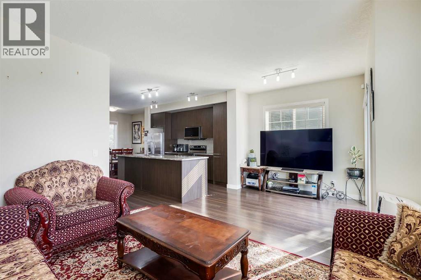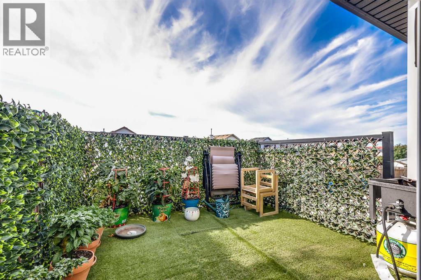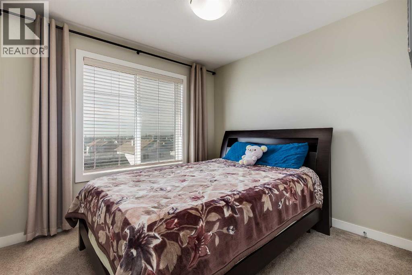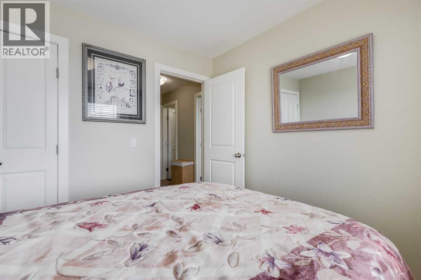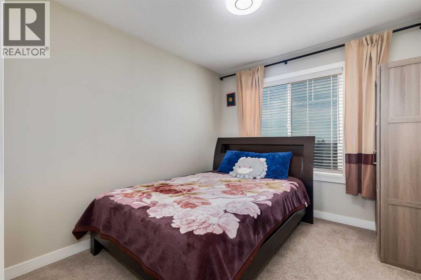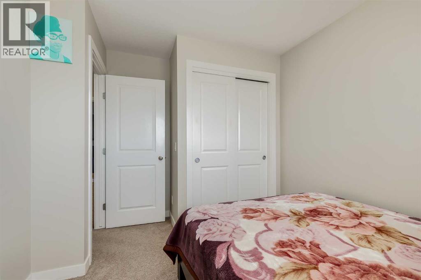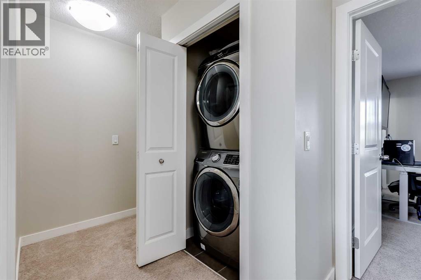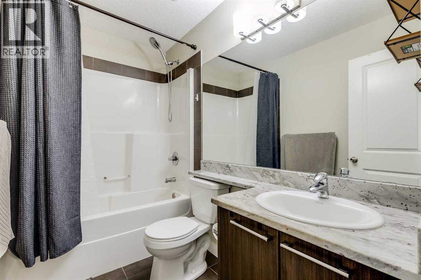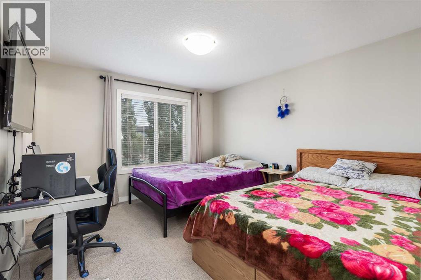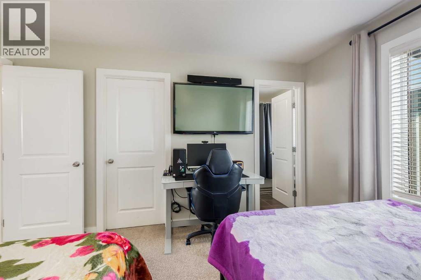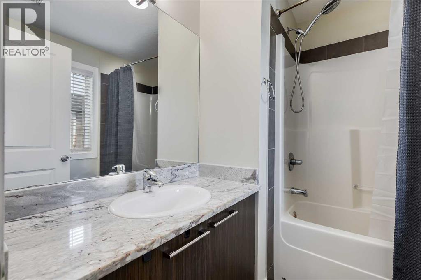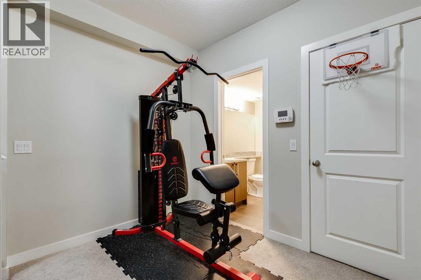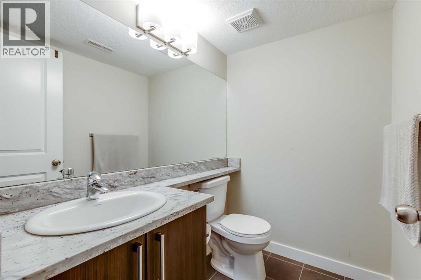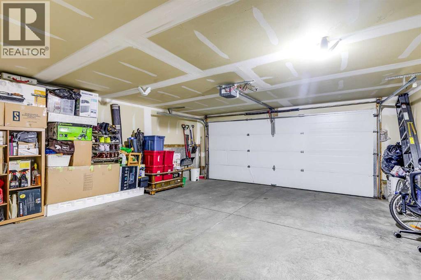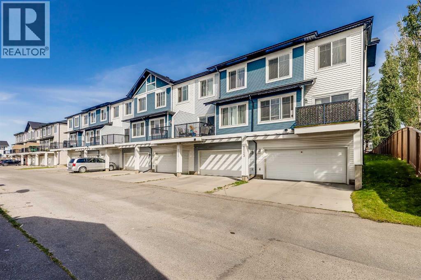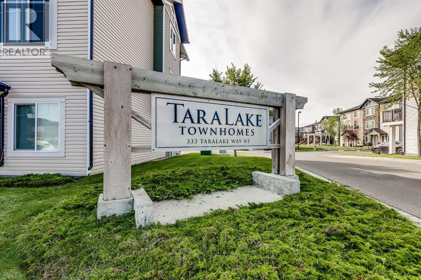**FALL FAMILY SPECIAL**Cruising through this SOUGHT-AFTER NE Calgary neighbourhood, you pass the WELL-REGARDED Ted Harrison Middle School (Grades 5–9) and begin to take in the PEACEFUL, FAMILY-FOCUSED surroundings. A sense of POSSIBILITY rises as you approach the front door of this INVITING home—and the moment you step inside, you’ll know you’ve found THE ONE. The HEART of the home is a STUNNING chef’s kitchen, complete with GLEAMING appliances, COLOURFUL stone countertops, and a SPACIOUS island where the kids can snack & share stories from their school day. Beyond the kitchen, a RELAXING living room opens to a LARGE back deck with a VIEW—the PERFECT place for summer BBQs and QUIET mornings. Upstairs, the PRIVATE master retreat offers the PEACE you’ve been craving, while two GENEROUS bedrooms provide COMFORT & space for the kids. Downstairs, you’ll find a BONUS family room—IDEAL for movie nights, game days, or even a QUIET reading nook. And don’t forget the double attached garage—say goodbye to scraping windshields in winter! Whether you’re moving up, moving in, or moving on, this home is a FRESH, BRIGHT OPPORTUNITY to start your next chapter. All of this can be yours for just $21,985 down and $2,212.74/month (O.A.C.). Don’t wait—schedule your PRIVATE showing today & make this the season your family finds their FOREVER HOME! (id:37074)
Property Features
Property Details
| MLS® Number | A2252797 |
| Property Type | Single Family |
| Neigbourhood | Northeast Calgary |
| Community Name | Taradale |
| Amenities Near By | Schools, Shopping |
| Community Features | Pets Allowed With Restrictions |
| Features | Treed, Back Lane, Pvc Window, No Animal Home, No Smoking Home, Parking |
| Parking Space Total | 4 |
| Plan | 1311352 |
| Structure | Deck |
Parking
| Attached Garage | 2 |
Building
| Bathroom Total | 4 |
| Bedrooms Above Ground | 3 |
| Bedrooms Total | 3 |
| Appliances | Refrigerator, Dishwasher, Stove, Microwave Range Hood Combo, Washer/dryer Stack-up |
| Basement Development | Finished |
| Basement Type | Full (finished) |
| Constructed Date | 2013 |
| Construction Style Attachment | Attached |
| Cooling Type | None |
| Exterior Finish | Stone, Vinyl Siding |
| Flooring Type | Carpeted, Tile, Vinyl Plank |
| Foundation Type | Poured Concrete |
| Half Bath Total | 2 |
| Heating Fuel | Natural Gas |
| Heating Type | Forced Air |
| Stories Total | 2 |
| Size Interior | 1,353 Ft2 |
| Total Finished Area | 1353.47 Sqft |
| Type | Row / Townhouse |
Rooms
| Level | Type | Length | Width | Dimensions |
|---|---|---|---|---|
| Basement | Recreational, Games Room | 3.02 M x 2.62 M | ||
| Basement | 2pc Bathroom | 1.42 M x 1.89 M | ||
| Main Level | Kitchen | 4.08 M x 3.76 M | ||
| Main Level | Living Room | 4.15 M x 2.95 M | ||
| Main Level | Breakfast | 2.74 M x 2.91 M | ||
| Main Level | Dining Room | 2.37 M x 4.25 M | ||
| Main Level | 2pc Bathroom | .81 M x 1.81 M | ||
| Upper Level | Laundry Room | 1.00 M x 1.12 M | ||
| Upper Level | Primary Bedroom | 3.95 M x 3.47 M | ||
| Upper Level | Bedroom | 2.83 M x 2.97 M | ||
| Upper Level | Bedroom | 3.72 M x 2.76 M | ||
| Upper Level | 4pc Bathroom | 1.49 M x 2.57 M | ||
| Upper Level | 4pc Bathroom | 2.04 M x 2.25 M |
Land
| Acreage | No |
| Fence Type | Not Fenced |
| Land Amenities | Schools, Shopping |
| Landscape Features | Landscaped, Lawn |
| Size Depth | 18.47 M |
| Size Frontage | 7.74 M |
| Size Irregular | 142.95 |
| Size Total | 142.95 M2|0-4,050 Sqft |
| Size Total Text | 142.95 M2|0-4,050 Sqft |
| Zoning Description | M-1 D52 |

