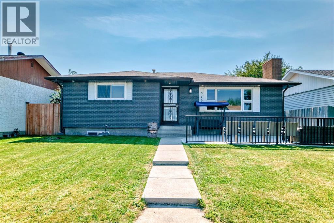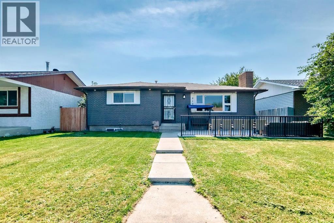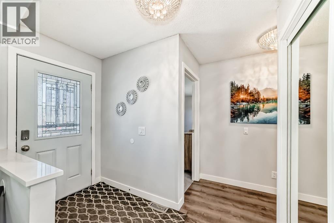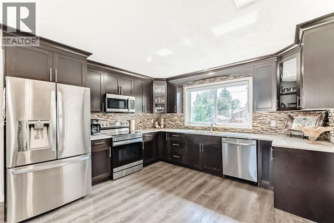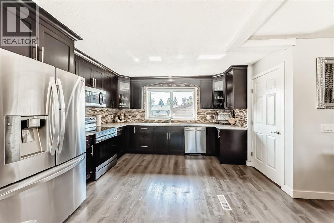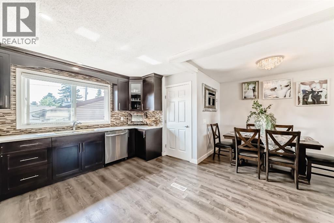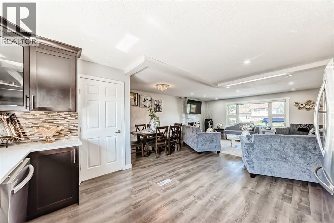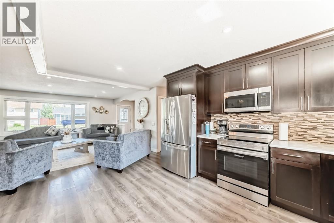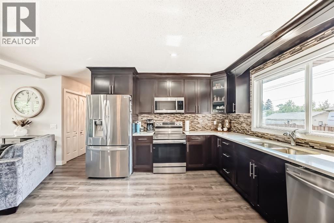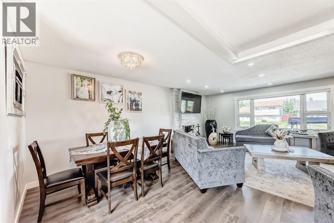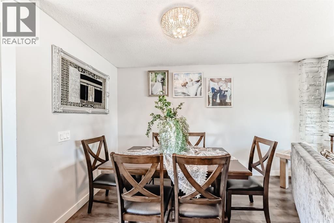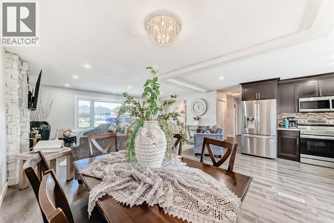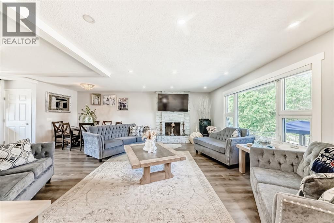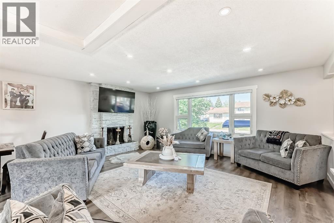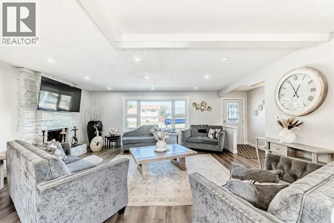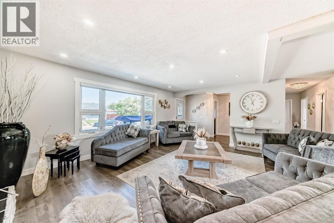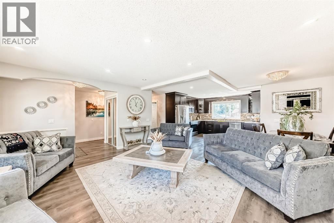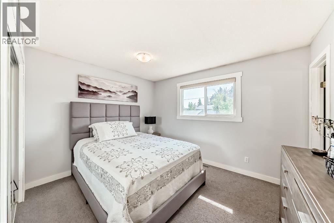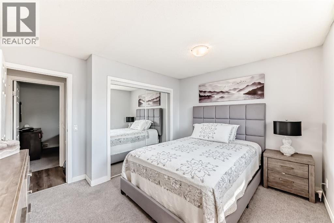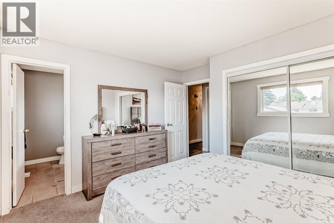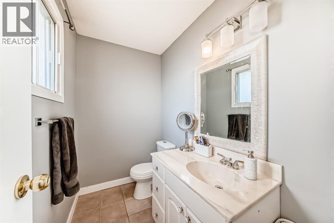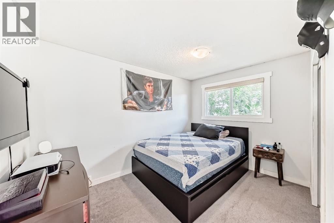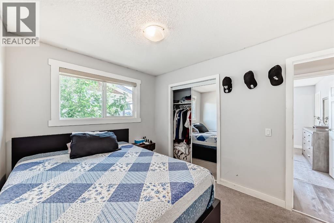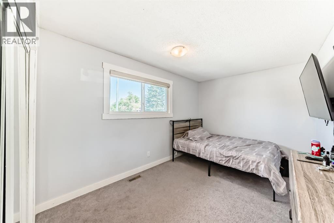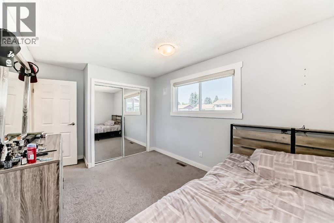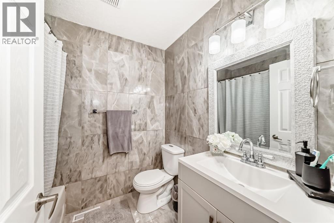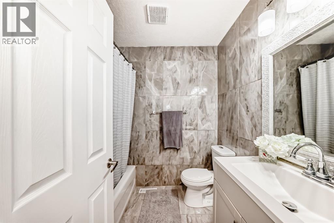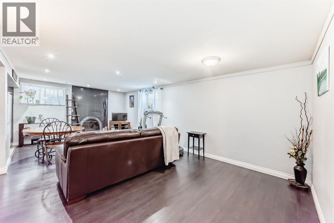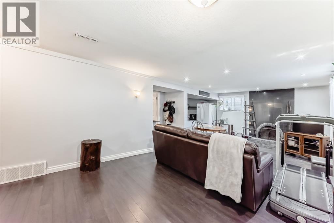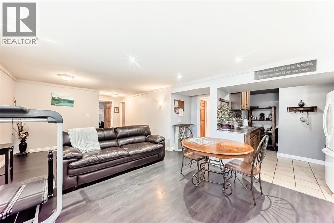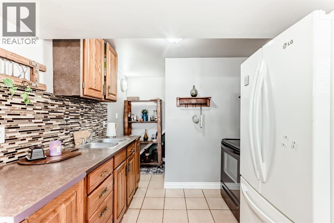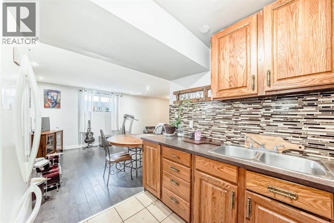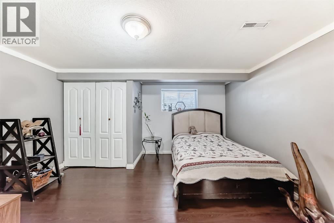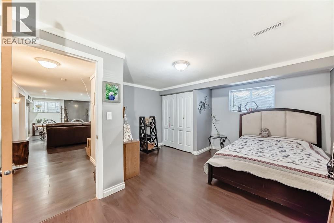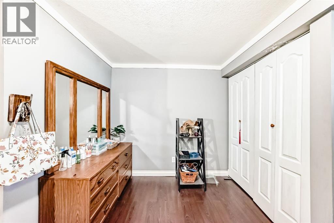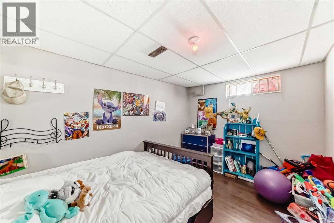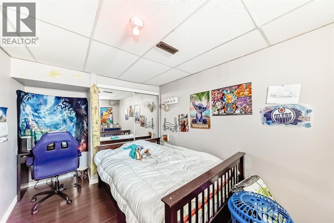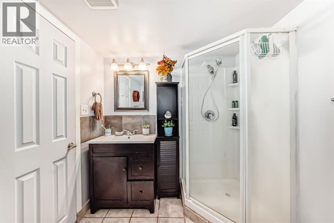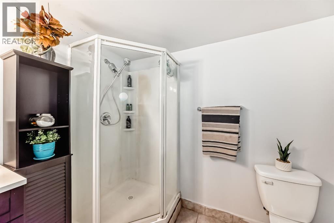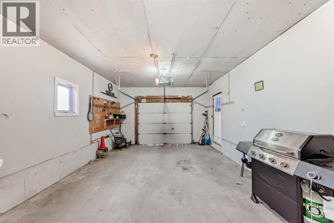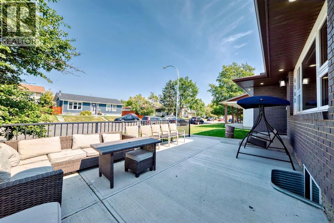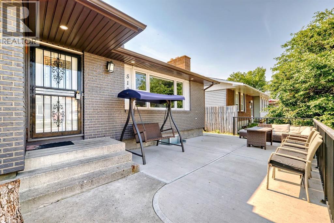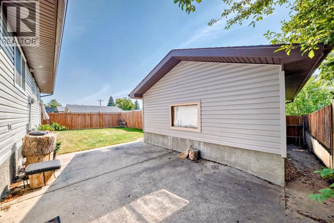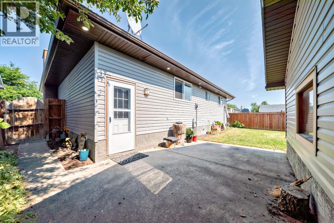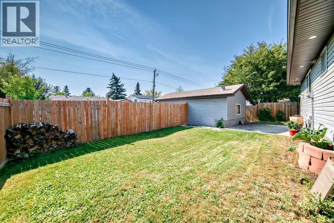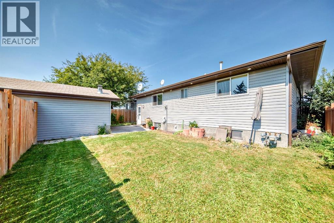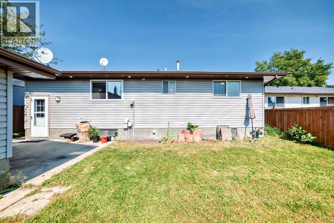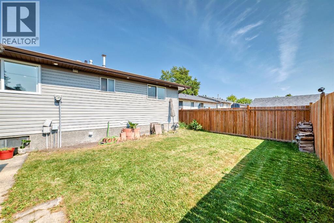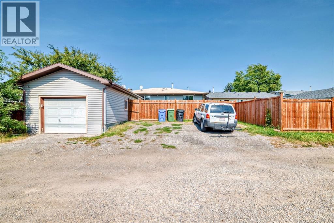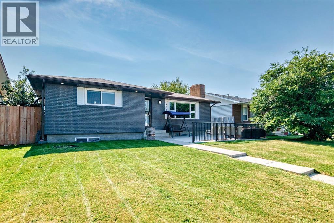Welcome to this beautifully updated bungalow, perfectly situated on a peaceful street just steps away from schools, parks, and a nearby leisure centre. This home offers a seamless blend of modern updates and timeless charm. Step inside to discover a bright, contemporary interior featuring an updated kitchen with sleek quartz countertops, refreshed cabinetry, and modern fixtures. The bathrooms have been renovated to match, offering both style and comfort. Upgrades include newer windows, paint, flooring, a high-efficiency furnace, hot water tank and stainless steel appliances.The fully developed basement extends your living space with two additional bedrooms and an updated 3 piece washroom.Enjoy the outdoors with two private patios and a generous backyard, perfect for entertaining, gardening, or simply relaxing. Ample rear parking and a detached garage add convenience and functionality to this exceptional property.Don’t miss this opportunity to own a move-in ready home in a family-friendly neighborhood with all the amenities close by! (id:37074)
Property Features
Property Details
| MLS® Number | A2253044 |
| Property Type | Single Family |
| Neigbourhood | Northeast Calgary |
| Community Name | Rundle |
| Features | Other, Back Lane |
| Parking Space Total | 7 |
| Plan | 731416 |
Parking
| Detached Garage | 1 |
Building
| Bathroom Total | 3 |
| Bedrooms Above Ground | 3 |
| Bedrooms Below Ground | 2 |
| Bedrooms Total | 5 |
| Appliances | Washer, Refrigerator, Dishwasher, Stove, Dryer, Microwave Range Hood Combo, Window Coverings, Garage Door Opener |
| Architectural Style | Bungalow |
| Basement Development | Finished |
| Basement Features | Separate Entrance |
| Basement Type | Full (finished) |
| Constructed Date | 1974 |
| Construction Style Attachment | Detached |
| Cooling Type | None |
| Exterior Finish | Brick, Stone, Vinyl Siding |
| Fireplace Present | Yes |
| Fireplace Total | 2 |
| Flooring Type | Carpeted, Ceramic Tile, Laminate |
| Foundation Type | Poured Concrete |
| Half Bath Total | 1 |
| Heating Type | Forced Air |
| Stories Total | 1 |
| Size Interior | 1,268 Ft2 |
| Total Finished Area | 1268.5 Sqft |
| Type | House |
Rooms
| Level | Type | Length | Width | Dimensions |
|---|---|---|---|---|
| Lower Level | Family Room | 23.08 Ft x 12.58 Ft | ||
| Lower Level | Kitchen | 8.83 Ft x 12.00 Ft | ||
| Lower Level | 3pc Bathroom | 7.92 Ft x 6.92 Ft | ||
| Lower Level | Bedroom | 14.42 Ft x 17.08 Ft | ||
| Lower Level | Bedroom | 8.58 Ft x 12.25 Ft | ||
| Lower Level | Laundry Room | 6.00 Ft x 7.75 Ft | ||
| Lower Level | Furnace | 11.42 Ft x 7.42 Ft | ||
| Main Level | Living Room | 18.83 Ft x 14.25 Ft | ||
| Main Level | Kitchen | 13.00 Ft x 15.00 Ft | ||
| Main Level | Pantry | 4.00 Ft x 2.00 Ft | ||
| Main Level | Dining Room | 6.25 Ft x 7.67 Ft | ||
| Main Level | 4pc Bathroom | 7.08 Ft x 6.17 Ft | ||
| Main Level | Primary Bedroom | 12.08 Ft x 9.83 Ft | ||
| Main Level | 2pc Bathroom | 2.33 Ft x 6.00 Ft | ||
| Main Level | Bedroom | 13.42 Ft x 9.17 Ft | ||
| Main Level | Bedroom | 12.08 Ft x 8.75 Ft |
Land
| Acreage | No |
| Fence Type | Fence |
| Landscape Features | Landscaped |
| Size Depth | 30.5 M |
| Size Frontage | 15.24 M |
| Size Irregular | 462.00 |
| Size Total | 462 M2|4,051 - 7,250 Sqft |
| Size Total Text | 462 M2|4,051 - 7,250 Sqft |
| Zoning Description | R-cg |

