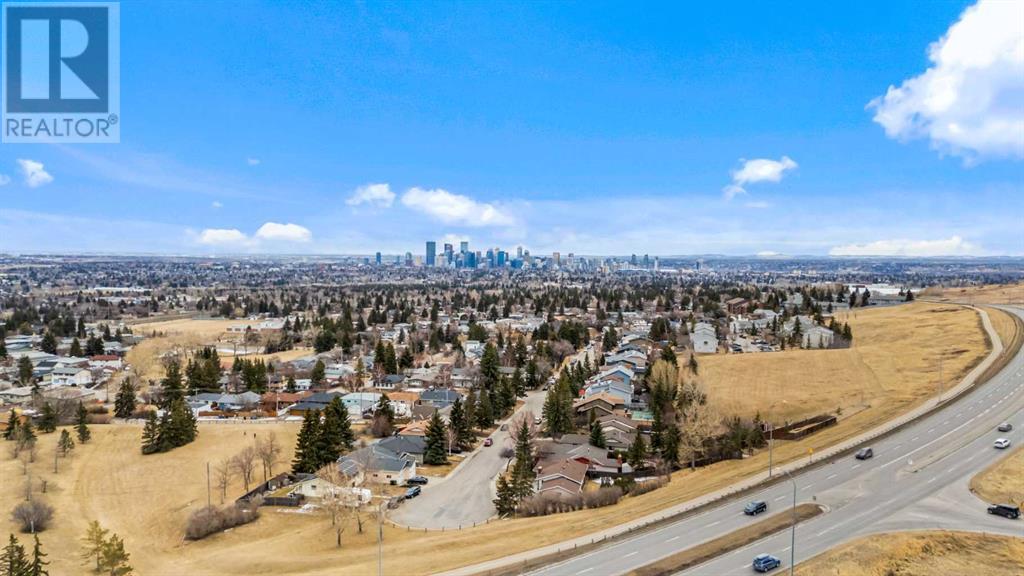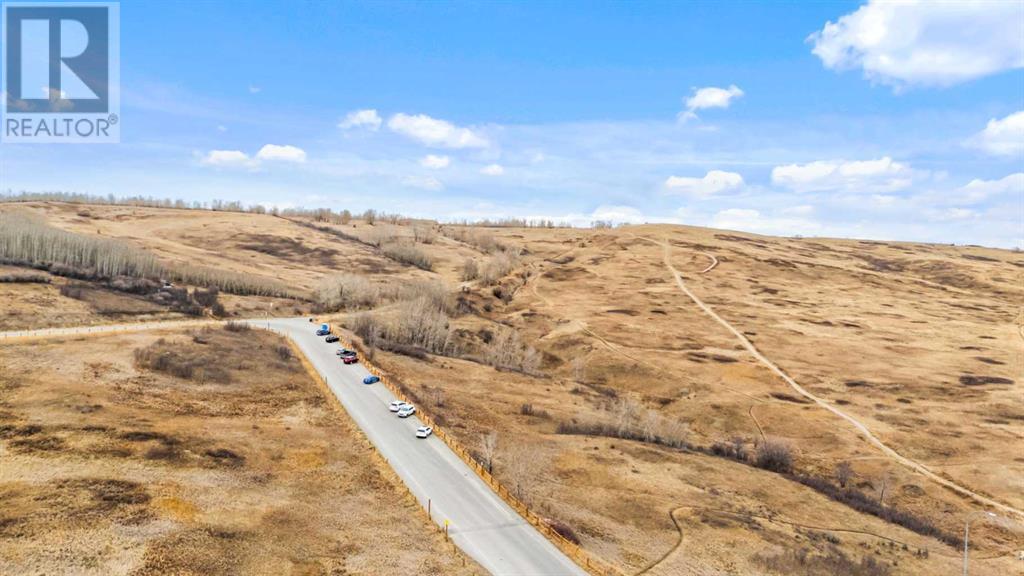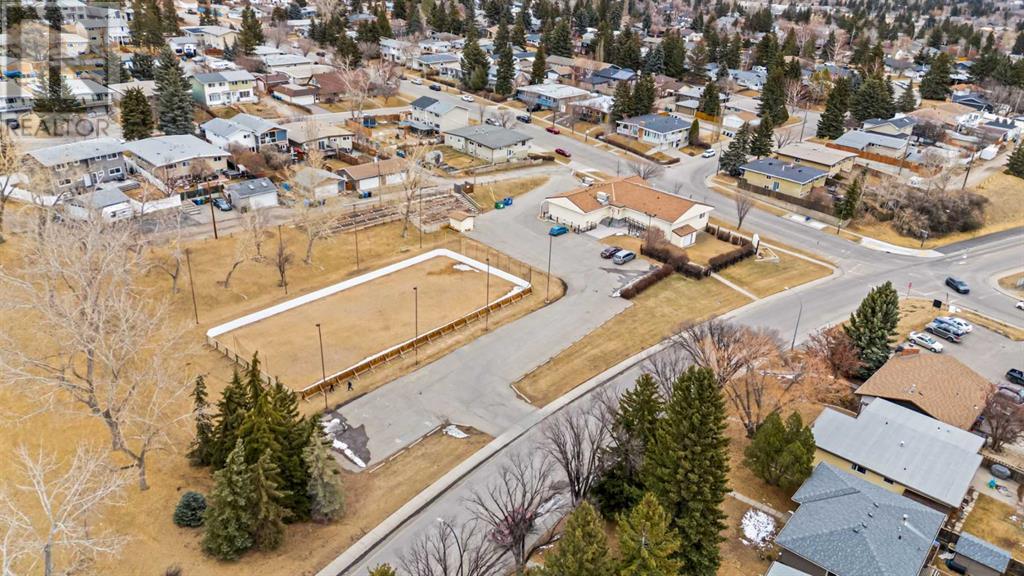Need to sell your current home to buy this one?
Find out how much it will sell for today!
Discover your ideal home on a spacious corner lot located in a quiet cul-de-sac just steps from the stunning Nose Hill Nature Reserve, with direct tunnel access at the end of the street for unbeatable outdoor living and convenience.This beautifully maintained and thoughtfully updated home offers over 2,500 sq. ft. of developed living space, featuring 3 bedrooms up and a 4th bedroom in the fully finished basement, along with 3 bathrooms.Inside there is gorgeous new flooring, a bright and functional kitchen loaded with storage space, and a comfortable, open layout that’s perfect for families or entertaining. Other recent upgrades include a new washer, dryer, and electric range, an updated electrical panel and meter, and an abundance of built-in storage throughout the home.There is a partially enclosed patio off of the house leading to the garage enabling you to stay sheltered and warm. Enjoy the added value of an oversized double garage, plus an additional parking pad ideal for a trailer. This home also comes equipped with a water softener, reverse osmosis (RO) drinking water system, central vacuum, and air conditioning to keep you comfortable year-round.Located in the sought-after community of North Haven, this property offers the perfect blend of nature, space, and modern convenience – all at an incredible price.Don’t miss your opportunity to call this superb home yours! (id:37074)
Property Features
Style: Bungalow
Fireplace: Fireplace
Cooling: Central Air Conditioning
Heating: Forced Air
Landscape: Landscaped


















































