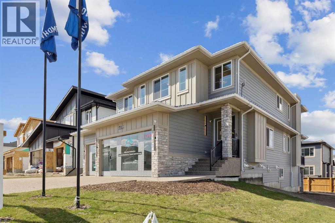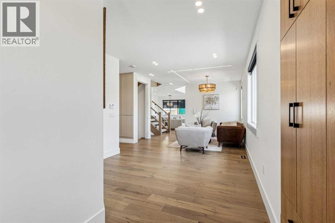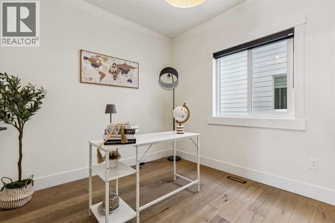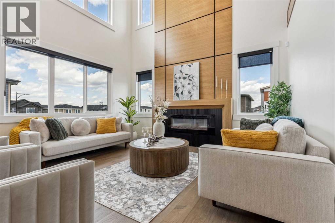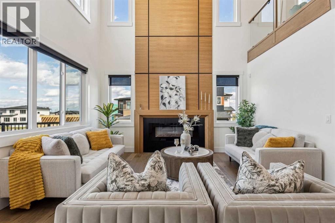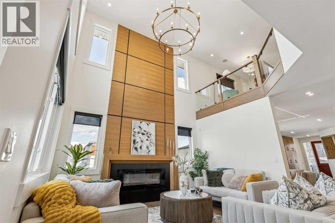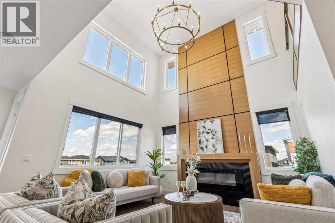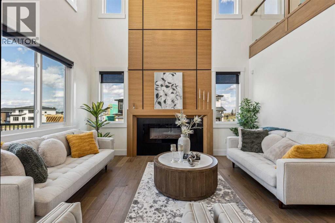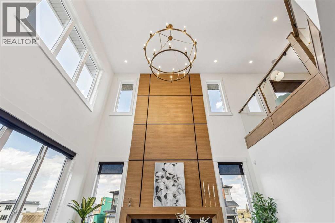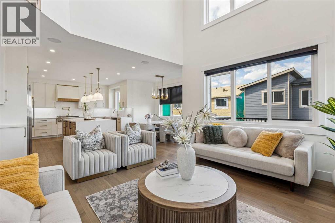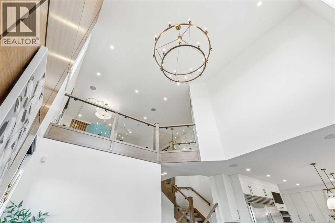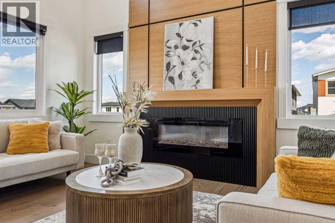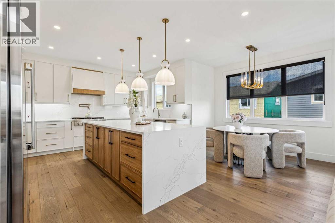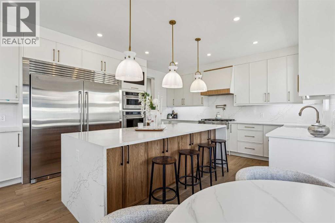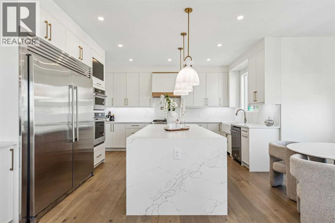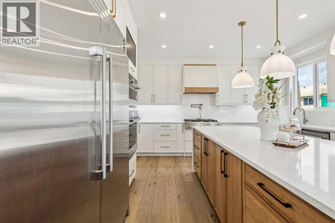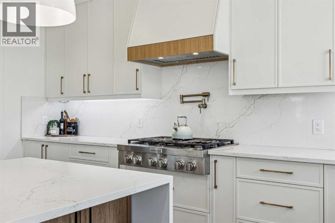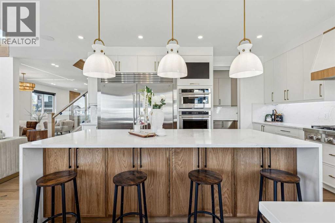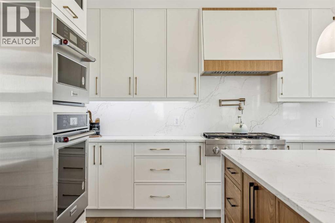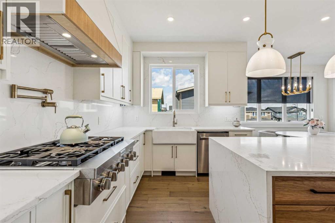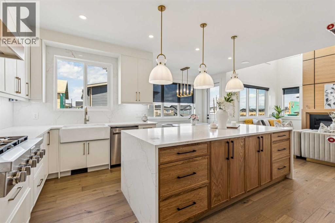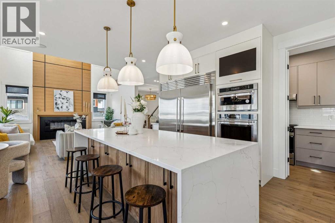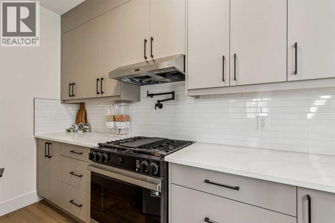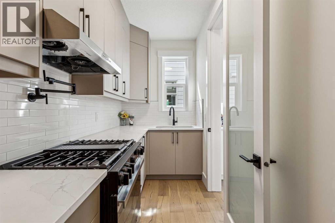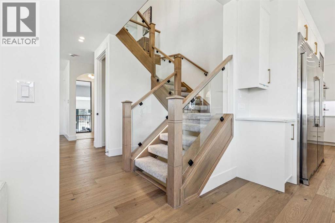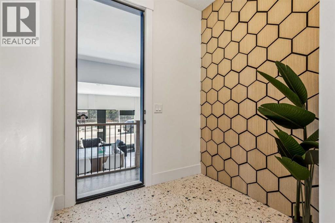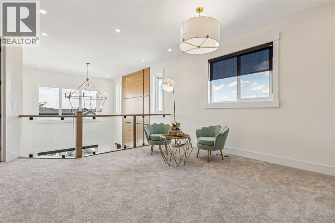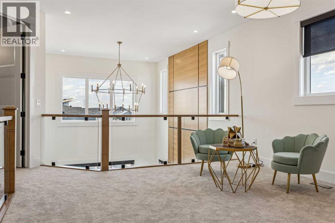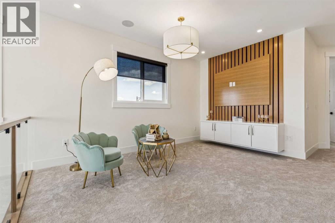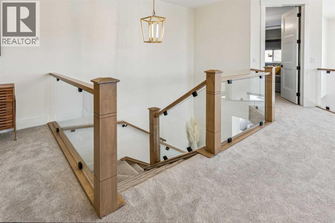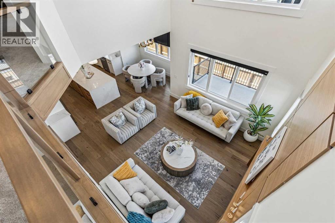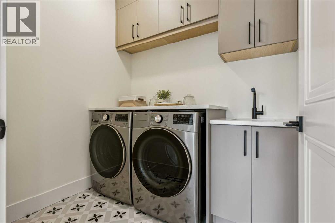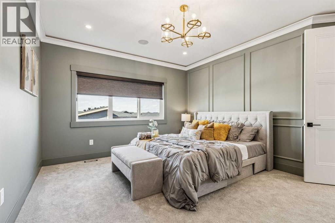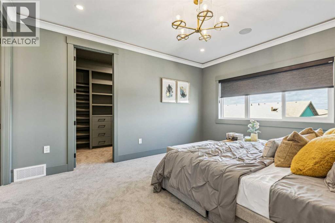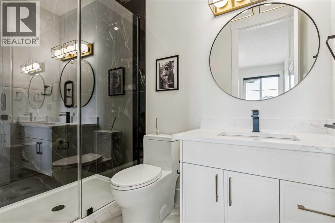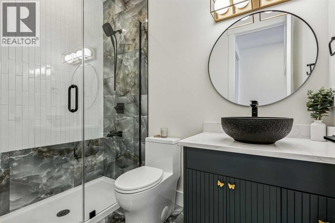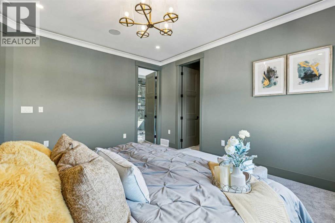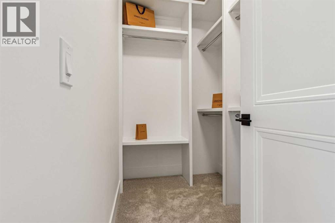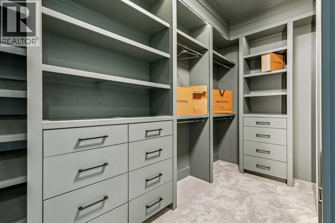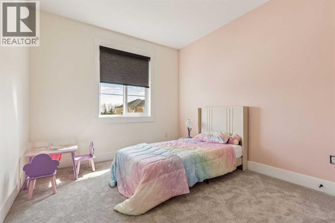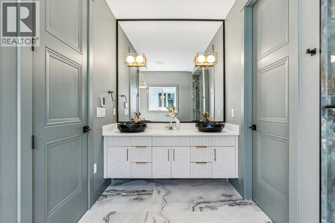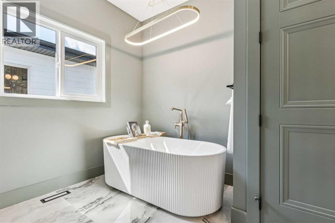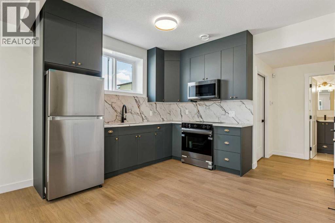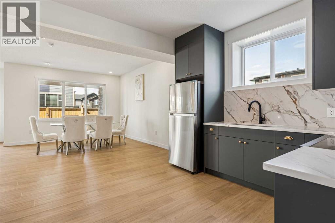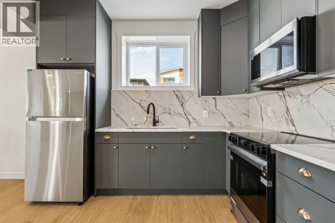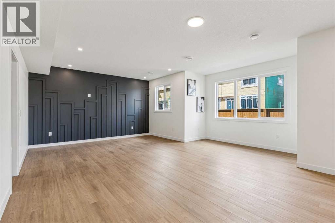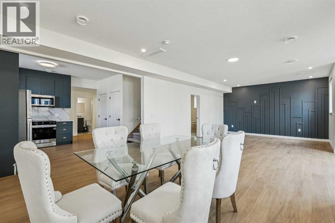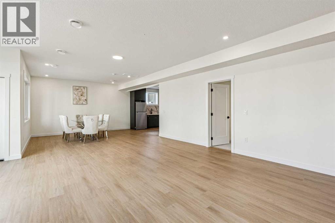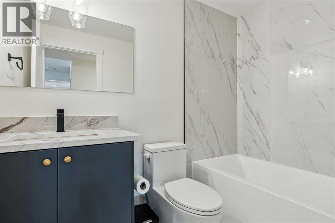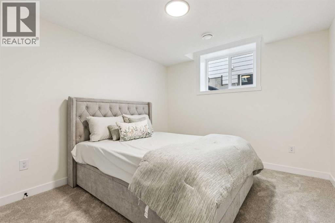Luxury Estate Living in Waterford, ChestermereWelcome to Waterford, Chestermere’s premier lake community — where luxury living meets small-town charm just minutes from Calgary. This stunning estate home offers over 3,000 sq. ft. of exquisite craftsmanship, designed and built using only the finest materials to deliver timeless elegance and modern comfort.From the moment you arrive, the home’s commanding presence and triple-car garage make a statement of refined sophistication. Inside, discover 6 spacious bedrooms, including the option for the builder to complete the walkout basement — perfect for creating a multi-generational suite or private guest retreat, complete with its own separate entrance.The main level showcases a seamless blend of luxury and livability, featuring soaring ceilings, high-end finishes, and an open-concept layout ideal for entertaining. The gourmet kitchen is a chef’s dream, complemented by designer details, premium appliances and a spice kitchen.Step outside and enjoy the lifestyle that makes Chestermere one of Alberta’s most desirable lake communities. Residents of Waterford have access to Chestermere Lake, where you can enjoy boating, fishing, and water sports, as well as multiple beaches for summer fun. The area also offers beautiful walking paths, tennis courts, ice rinks, and a championship golf course — ensuring there’s something for every member of the family year-round.Convenience is at your doorstep, with ample shopping, restaurants, grocery stores, and schools all within minutes. Whether it’s a day on the lake, a round of golf, or a walk through the scenic community trails, Waterford offers everything you need to live, play, and grow together.Experience estate living redefined — your forever home awaits in Waterford, Chestermere. (id:37074)
Property Features
Property Details
| MLS® Number | A2266640 |
| Property Type | Single Family |
| Community Name | Waterford |
| Amenities Near By | Golf Course, Park, Playground, Recreation Nearby, Schools, Shopping, Water Nearby |
| Community Features | Golf Course Development, Lake Privileges, Fishing |
| Features | See Remarks, Pvc Window, No Animal Home, No Smoking Home, Gas Bbq Hookup |
| Parking Space Total | 6 |
| Plan | 2510363 |
| Structure | Deck |
Parking
| Attached Garage | 3 |
Building
| Bathroom Total | 5 |
| Bedrooms Above Ground | 5 |
| Bedrooms Below Ground | 2 |
| Bedrooms Total | 7 |
| Appliances | Refrigerator, Cooktop - Gas, Dishwasher, Oven, Microwave, Hood Fan, Garage Door Opener |
| Basement Development | Finished |
| Basement Features | Separate Entrance, Walk Out |
| Basement Type | Full (finished) |
| Constructed Date | 2025 |
| Construction Style Attachment | Detached |
| Cooling Type | None |
| Exterior Finish | Composite Siding, Stone |
| Fireplace Present | Yes |
| Fireplace Total | 1 |
| Flooring Type | Carpeted, Hardwood |
| Foundation Type | Poured Concrete |
| Heating Type | Forced Air |
| Stories Total | 2 |
| Size Interior | 3,014 Ft2 |
| Total Finished Area | 3013.92 Sqft |
| Type | House |
Rooms
| Level | Type | Length | Width | Dimensions |
|---|---|---|---|---|
| Second Level | Bonus Room | 14.50 Ft x 12.92 Ft | ||
| Second Level | Laundry Room | 7.25 Ft x 5.92 Ft | ||
| Second Level | Primary Bedroom | 14.92 Ft x 12.92 Ft | ||
| Second Level | Bedroom | 12.33 Ft x 11.42 Ft | ||
| Second Level | Bedroom | 11.17 Ft x 12.33 Ft | ||
| Second Level | Bedroom | 11.42 Ft x 10.17 Ft | ||
| Second Level | 3pc Bathroom | 8.67 Ft x 4.92 Ft | ||
| Second Level | 4pc Bathroom | 9.92 Ft x 5.17 Ft | ||
| Second Level | 6pc Bathroom | 12.83 Ft x 12.67 Ft | ||
| Basement | Kitchen | 11.33 Ft x 10.33 Ft | ||
| Basement | Recreational, Games Room | 32.08 Ft x 14.92 Ft | ||
| Basement | Bedroom | 10.67 Ft x 9.58 Ft | ||
| Basement | Bedroom | 11.67 Ft x 10.42 Ft | ||
| Basement | 4pc Bathroom | 7.92 Ft x 4.92 Ft | ||
| Lower Level | Furnace | 18.92 Ft x 7.08 Ft | ||
| Main Level | Kitchen | 16.67 Ft x 14.92 Ft | ||
| Main Level | Dining Room | 10.92 Ft x 9.33 Ft | ||
| Main Level | Living Room | 21.67 Ft x 12.92 Ft | ||
| Main Level | Family Room | 14.92 Ft x 13.42 Ft | ||
| Main Level | Other | 12.83 Ft x 5.25 Ft | ||
| Main Level | Bedroom | 10.92 Ft x 9.33 Ft | ||
| Main Level | 3pc Bathroom | 8.33 Ft x 4.92 Ft |
Land
| Acreage | No |
| Fence Type | Not Fenced |
| Land Amenities | Golf Course, Park, Playground, Recreation Nearby, Schools, Shopping, Water Nearby |
| Size Depth | 30 M |
| Size Frontage | 10 M |
| Size Irregular | 453.75 |
| Size Total | 453.75 M2|4,051 - 7,250 Sqft |
| Size Total Text | 453.75 M2|4,051 - 7,250 Sqft |
| Zoning Description | R1 |

