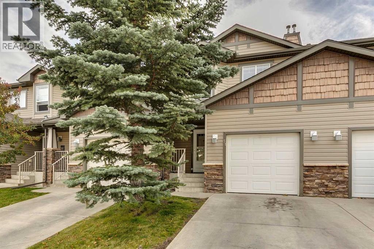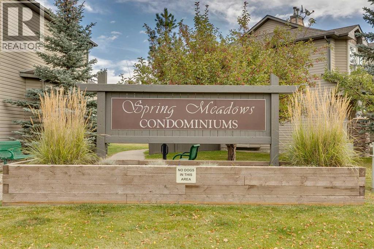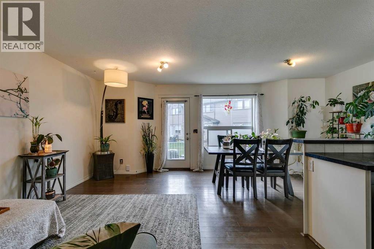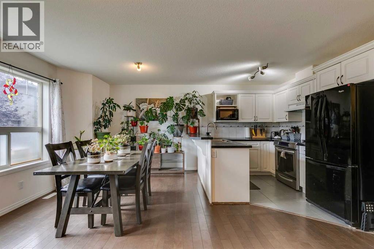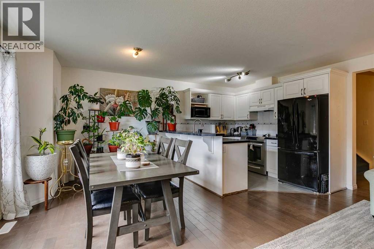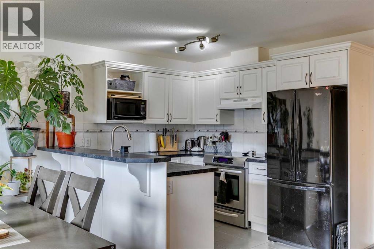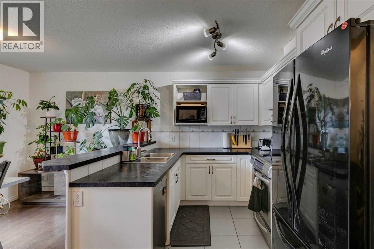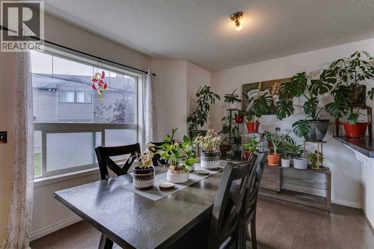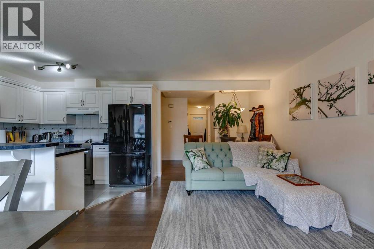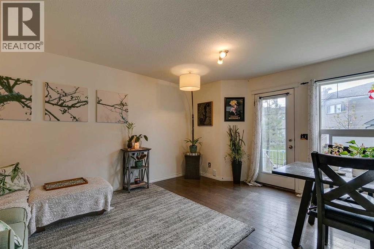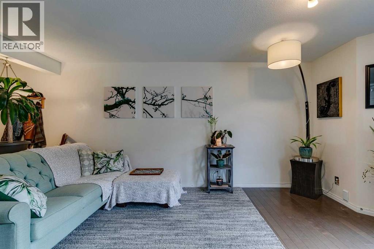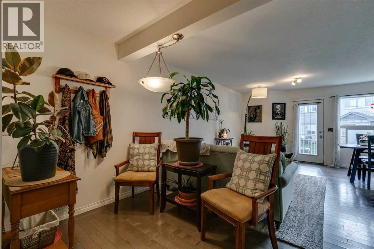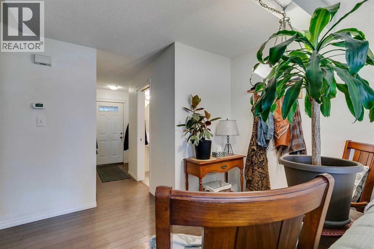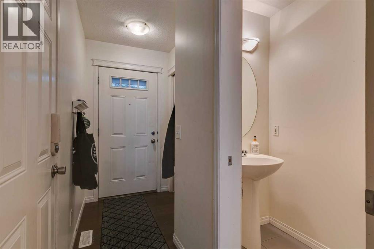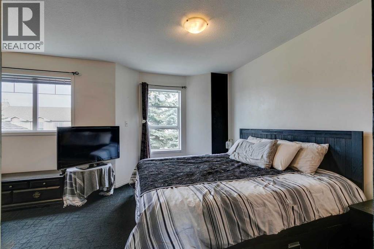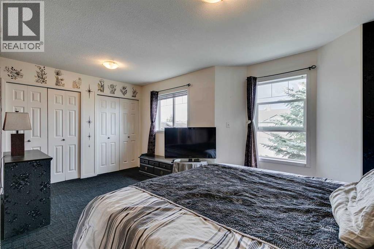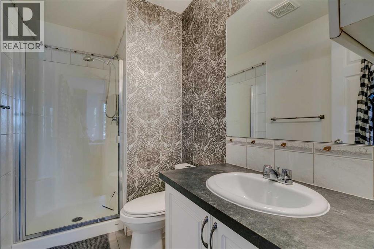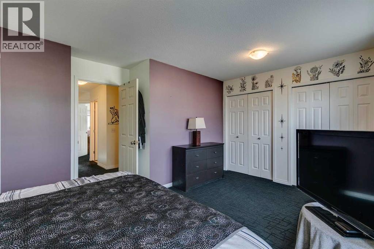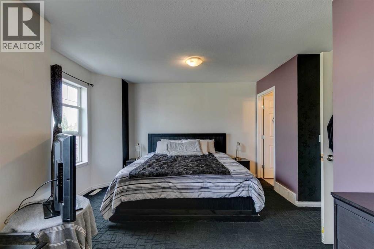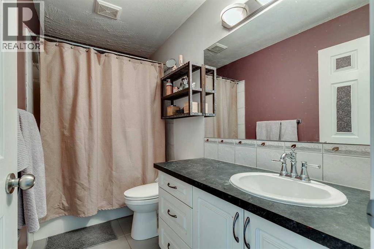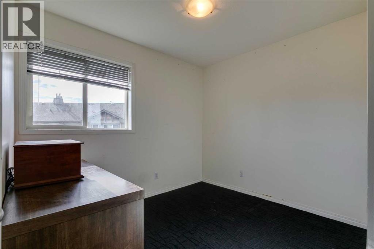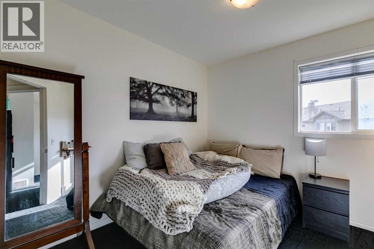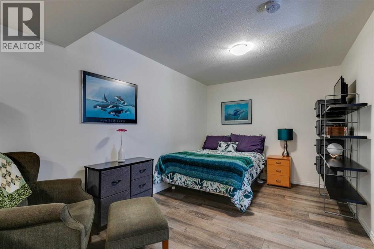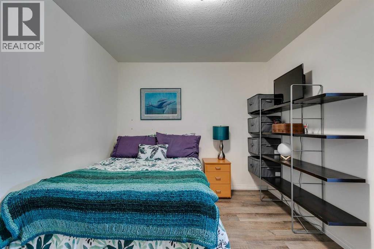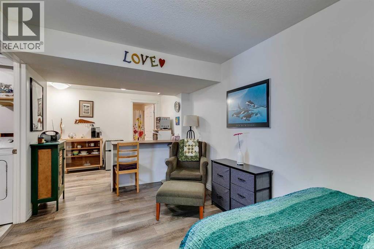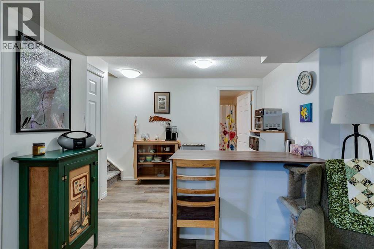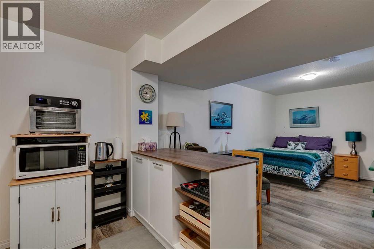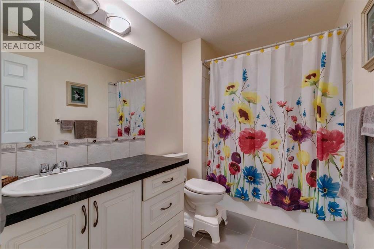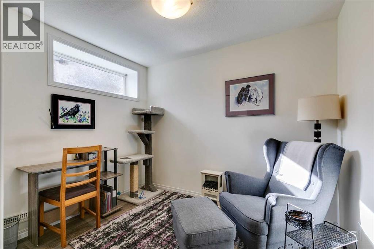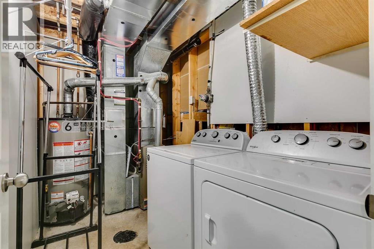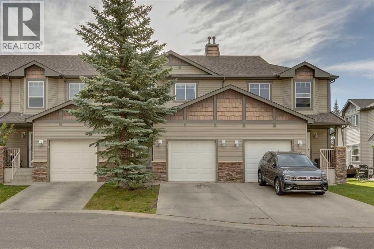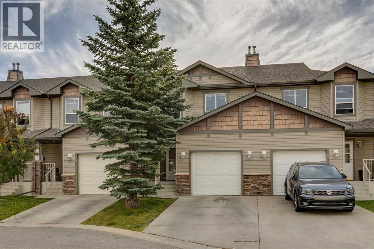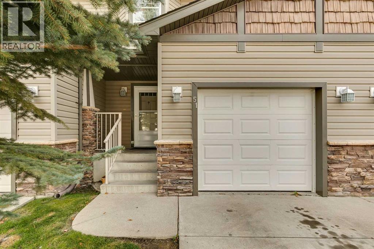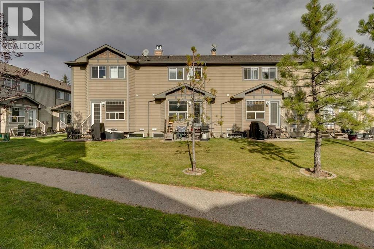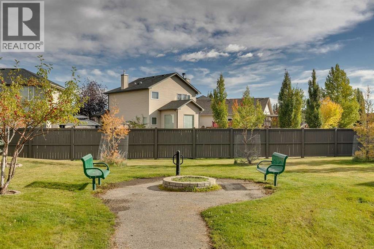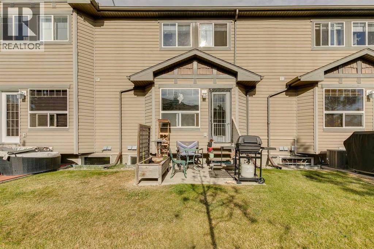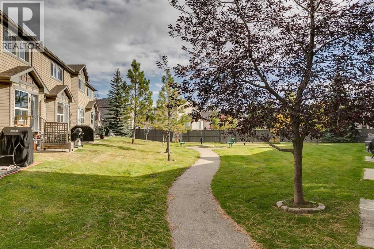Choose your paint. Choose your dream floors. Build instant equity of your own. This 4 bedroom, 3.5 bathroom townhouse is the smart buy you’ve been waiting for, full of potential and genuinely such a cute, functional space. The bright, open-concept main floor is ideal for family dinners, hosting friends, or cozy nights in. The kitchen is flooded with natural light and opens directly onto a cute green space. Upstairs, you’ll find two comfortable bedrooms, a full bath, along with a huge primary suite with double closets and private ensuite on its own. The fully finished basement adds even more value with a large rec/TV area, a 4th bedroom with a proper window, and another full bathroom, perfect for guests, teens, or a home office. Tucked into a quiet cul-de-sac with no through traffic and located close to schools, shopping, and amenities, this is one of Okotoks’ best established locations. Add in some of the lowest condo fees in town, a strong reserve fund, and a single attached garage that’s a total winter lifesaver, and you’ve got a property that’s priced right and ready for someone to make it their own. (id:37074)
Property Features
Property Details
| MLS® Number | A2259710 |
| Property Type | Single Family |
| Neigbourhood | Cimarron |
| Community Name | Cimarron Meadows |
| Amenities Near By | Schools, Shopping |
| Community Features | Pets Allowed With Restrictions |
| Features | Pvc Window |
| Parking Space Total | 2 |
| Plan | 0410477 |
Parking
| Attached Garage | 1 |
Building
| Bathroom Total | 4 |
| Bedrooms Above Ground | 3 |
| Bedrooms Below Ground | 1 |
| Bedrooms Total | 4 |
| Appliances | Refrigerator, Dishwasher, Stove, Window Coverings, Washer & Dryer |
| Basement Development | Finished |
| Basement Type | Full (finished) |
| Constructed Date | 2005 |
| Construction Style Attachment | Attached |
| Cooling Type | None |
| Exterior Finish | Stone, Vinyl Siding |
| Flooring Type | Carpeted, Hardwood |
| Foundation Type | Poured Concrete |
| Half Bath Total | 1 |
| Heating Type | Forced Air |
| Stories Total | 2 |
| Size Interior | 1,293 Ft2 |
| Total Finished Area | 1293 Sqft |
| Type | Row / Townhouse |
Rooms
| Level | Type | Length | Width | Dimensions |
|---|---|---|---|---|
| Basement | Recreational, Games Room | 9.08 Ft x 22.33 Ft | ||
| Basement | Bedroom | 9.83 Ft x 9.42 Ft | ||
| Basement | 4pc Bathroom | Measurements not available | ||
| Main Level | Kitchen | 9.75 Ft x 8.83 Ft | ||
| Main Level | Dining Room | 7.33 Ft x 8.67 Ft | ||
| Main Level | Living Room | 9.42 Ft x 17.50 Ft | ||
| Main Level | 2pc Bathroom | Measurements not available | ||
| Upper Level | Primary Bedroom | 16.83 Ft x 12.42 Ft | ||
| Upper Level | Bedroom | 9.50 Ft x 10.50 Ft | ||
| Upper Level | Bedroom | 9.42 Ft x 8.25 Ft | ||
| Upper Level | 4pc Bathroom | Measurements not available | ||
| Upper Level | 3pc Bathroom | Measurements not available |
Land
| Acreage | No |
| Fence Type | Not Fenced |
| Land Amenities | Schools, Shopping |
| Size Depth | 6.1 M |
| Size Frontage | 29.13 M |
| Size Irregular | 1777.00 |
| Size Total | 1777 Sqft|0-4,050 Sqft |
| Size Total Text | 1777 Sqft|0-4,050 Sqft |
| Zoning Description | Nc |

