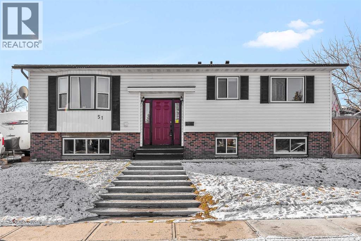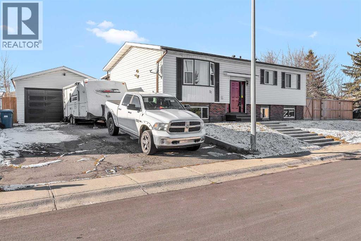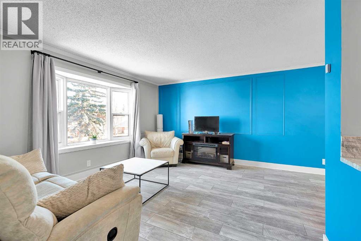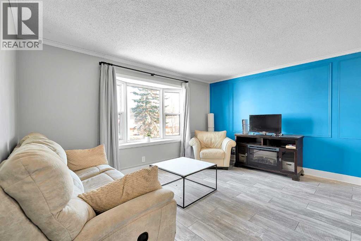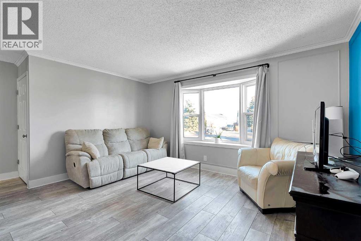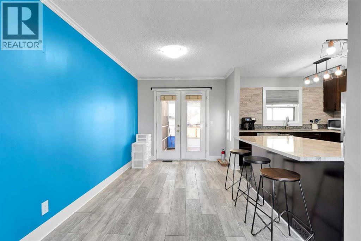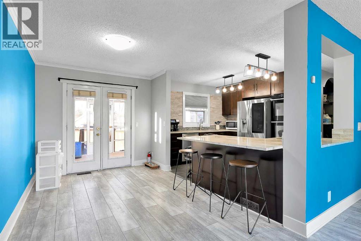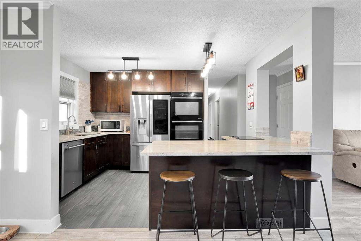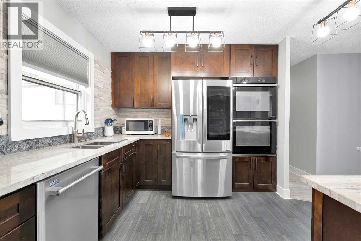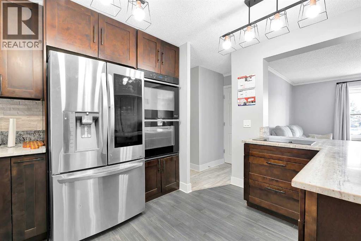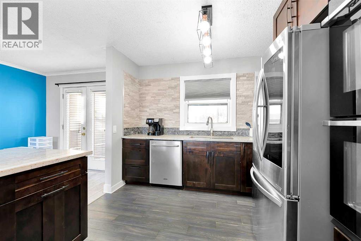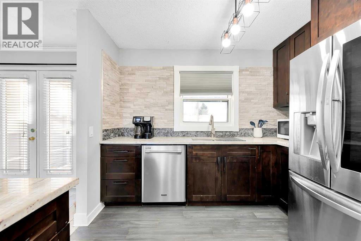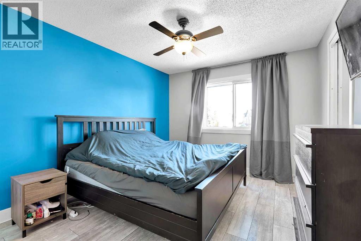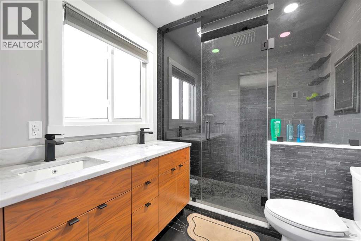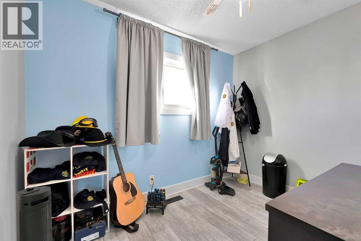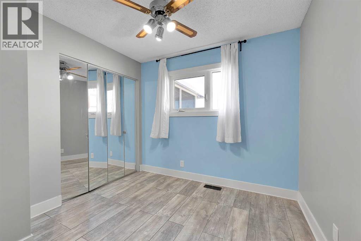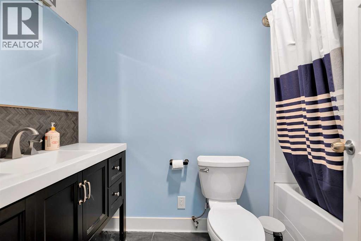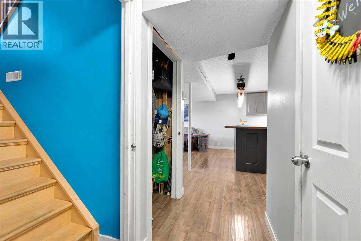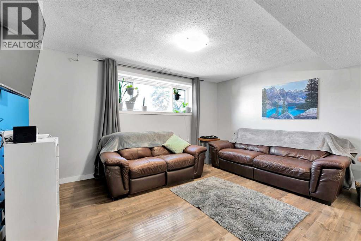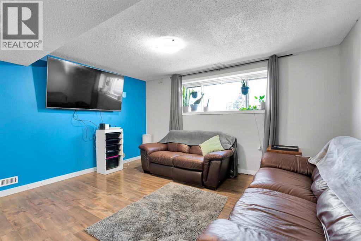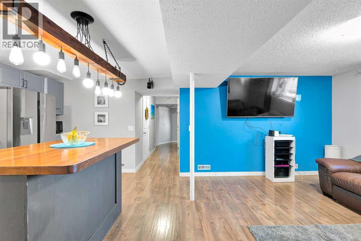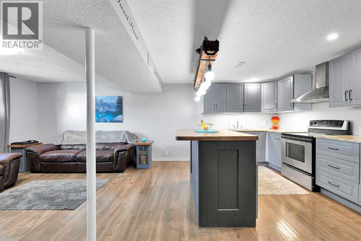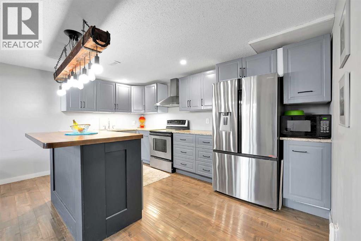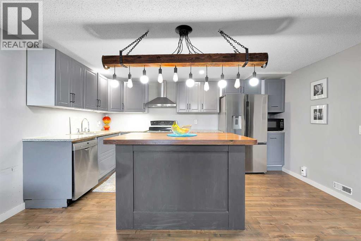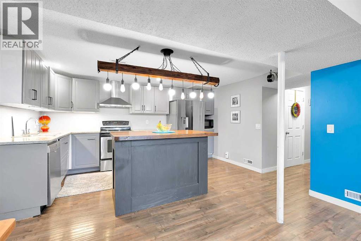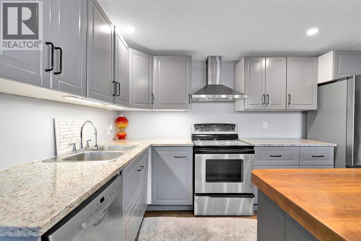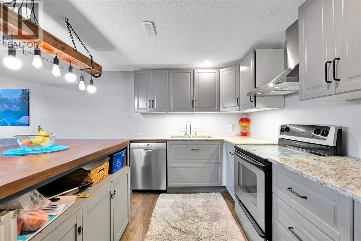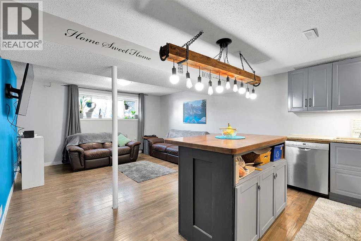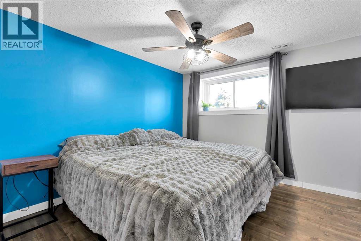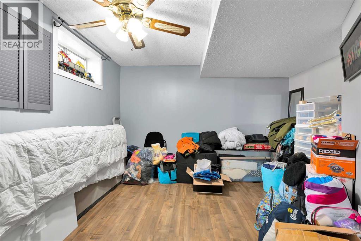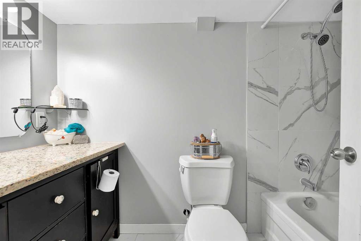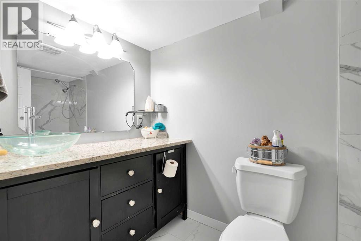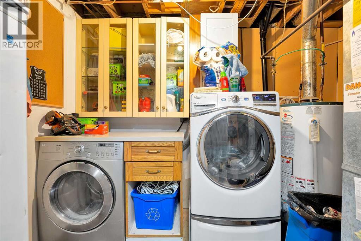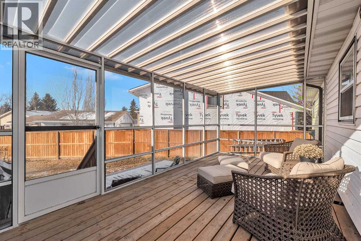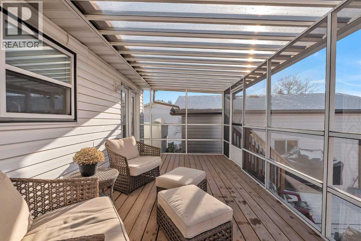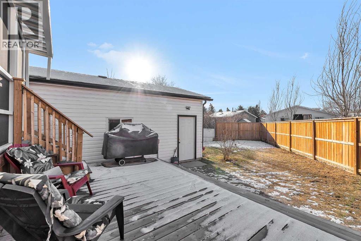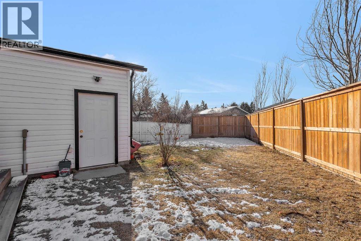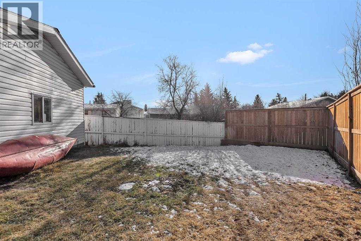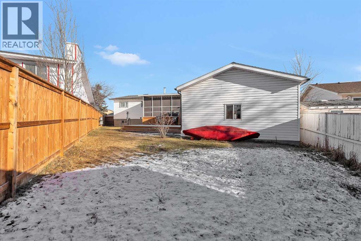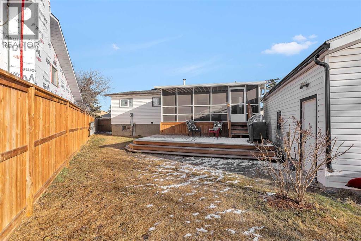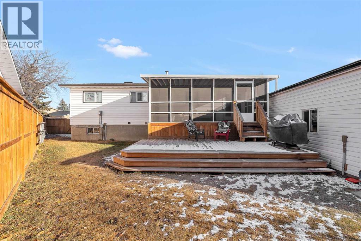Fantastic opportunity in a great neighborhood . This bi-level home is located on a massive pie lot and has had substantial renovations which include both kitchens , all 3 bathrooms , newer lvp flooring , newer windows , newer garage ( almost 25 ft x 20 ft ) with oversized parking pad for additional parking , room for an RV . A newer fence encompasses the large lot . A total of 5 bedrooms ,3 on the main including a lovely primary suite with walk in closet and 5 piece luxury ensuite . The main level boasts an open plan with Island kitchen , newer appliances , larger windows , easy access to the enclosed , south facing sun room ( 20 ft x 10 ft ) large windows and a step down to ground level patio . The lower level is bright and inviting with 2 full bedrooms , an updated 4 piece bath , separate laundry room . The spacious open plan has an island kitchen and breakfast bar , offering plenty of counter space and cupboard space . A cozy living room caps off this well designed lower level . This is a great opportunity for a full rental ( up and Down ) or live up , rent down . (id:37074)
Property Features
Property Details
| MLS® Number | A2271584 |
| Property Type | Single Family |
| Neigbourhood | Huntington Hills |
| Community Name | Huntington Hills |
| Features | See Remarks, Pvc Window, Closet Organizers, No Smoking Home |
| Parking Space Total | 5 |
| Plan | 7910175 |
| Structure | Deck, See Remarks |
Parking
| Detached Garage | 2 |
| Other | |
| Parking Pad | |
| R V | |
| R V |
Building
| Bathroom Total | 3 |
| Bedrooms Above Ground | 3 |
| Bedrooms Below Ground | 2 |
| Bedrooms Total | 5 |
| Appliances | Washer, Refrigerator, Cooktop - Electric, Dishwasher, Stove, Oven, Dryer, Microwave Range Hood Combo, Window Coverings, Garage Door Opener |
| Architectural Style | Bi-level |
| Basement Development | Finished |
| Basement Type | Full (finished) |
| Constructed Date | 1980 |
| Construction Material | Wood Frame |
| Construction Style Attachment | Detached |
| Cooling Type | None |
| Exterior Finish | Brick, Vinyl Siding |
| Flooring Type | Laminate, Tile, Vinyl Plank |
| Foundation Type | Poured Concrete |
| Heating Type | Forced Air |
| Size Interior | 1,090 Ft2 |
| Total Finished Area | 1090 Sqft |
| Type | House |
Rooms
| Level | Type | Length | Width | Dimensions |
|---|---|---|---|---|
| Lower Level | Living Room | 13.75 Ft x 11.08 Ft | ||
| Lower Level | Bedroom | 14.17 Ft x 11.50 Ft | ||
| Lower Level | Bedroom | 10.50 Ft x 9.50 Ft | ||
| Lower Level | 4pc Bathroom | 9.00 Ft x 5.00 Ft | ||
| Lower Level | Kitchen | 14.75 Ft x 9.58 Ft | ||
| Lower Level | Laundry Room | 7.33 Ft x 6.33 Ft | ||
| Main Level | Living Room | 14.67 Ft x 9.42 Ft | ||
| Main Level | Dining Room | 12.33 Ft x 8.50 Ft | ||
| Main Level | Kitchen | 13.33 Ft x 10.25 Ft | ||
| Main Level | Primary Bedroom | 12.25 Ft x 10.50 Ft | ||
| Main Level | 5pc Bathroom | 8.75 Ft x 6.83 Ft | ||
| Main Level | Bedroom | 9.42 Ft x 9.25 Ft | ||
| Main Level | Bedroom | 9.92 Ft x 7.50 Ft | ||
| Main Level | Laundry Room | 3.92 Ft x 2.92 Ft | ||
| Main Level | 4pc Bathroom | 8.75 Ft x 4.92 Ft |
Land
| Acreage | No |
| Fence Type | Fence |
| Landscape Features | Landscaped, Lawn |
| Size Depth | 41.45 M |
| Size Frontage | 31.39 M |
| Size Irregular | 6662.00 |
| Size Total | 6662 Sqft|4,051 - 7,250 Sqft |
| Size Total Text | 6662 Sqft|4,051 - 7,250 Sqft |
| Zoning Description | R-cg |

