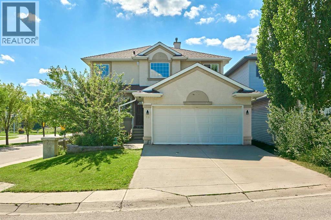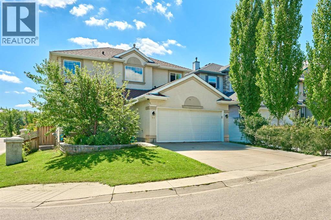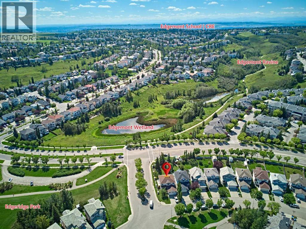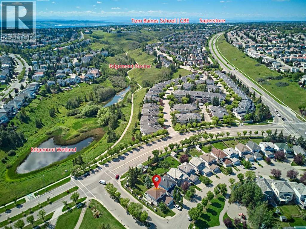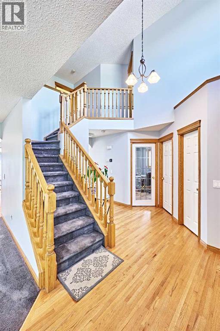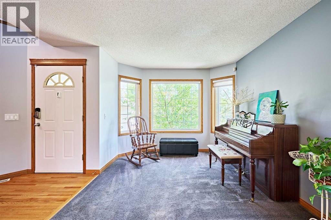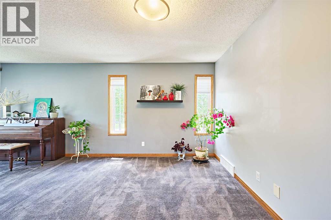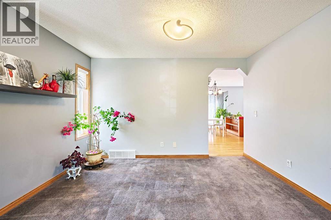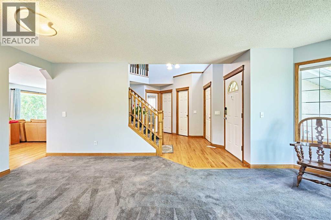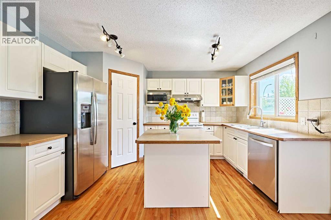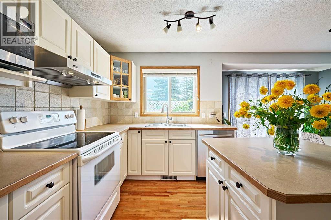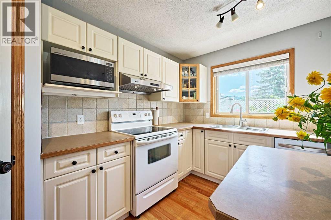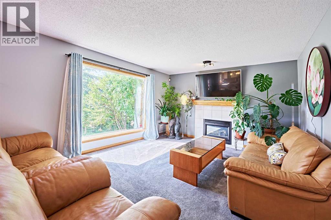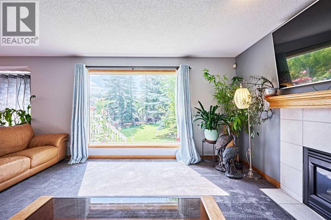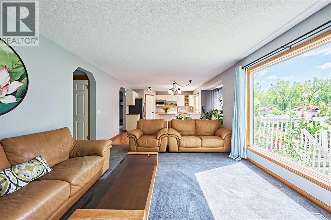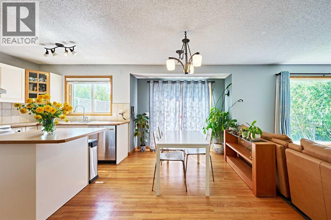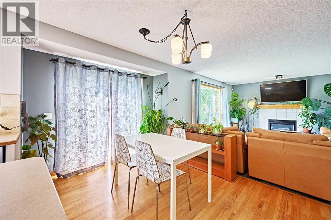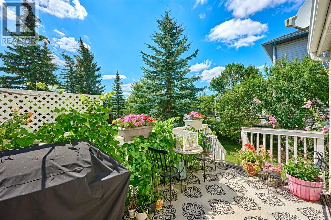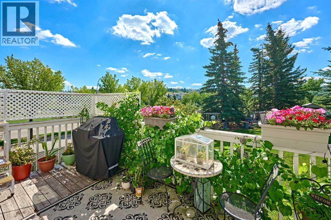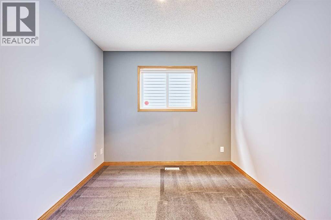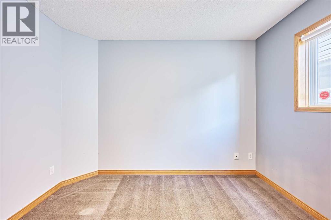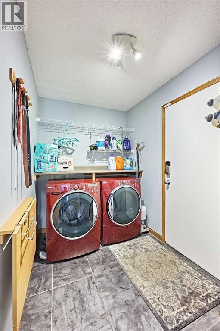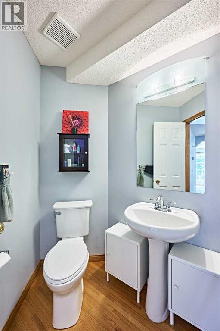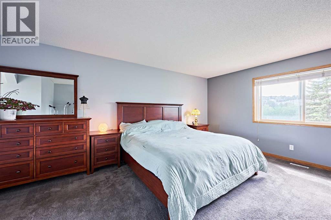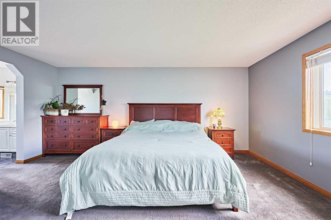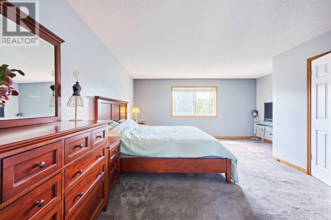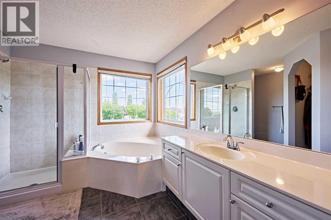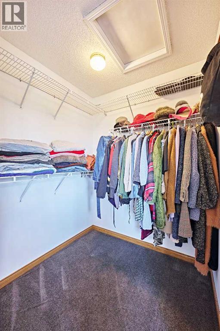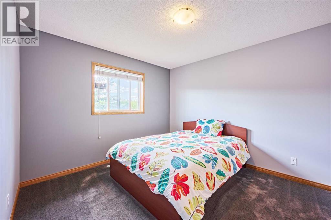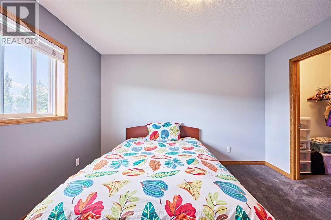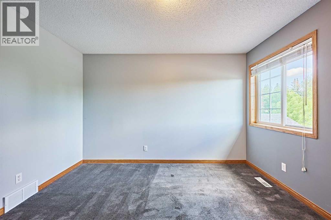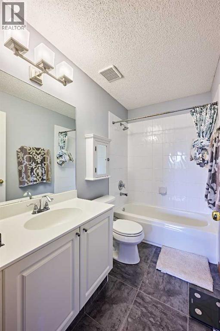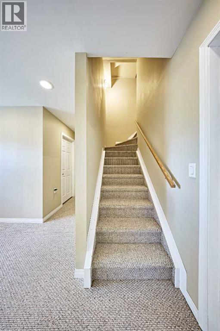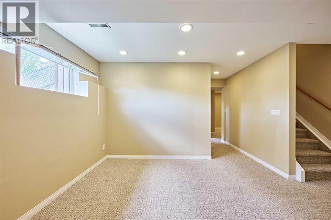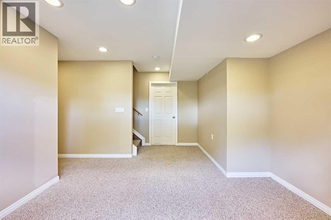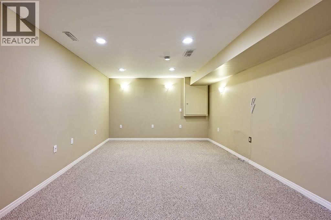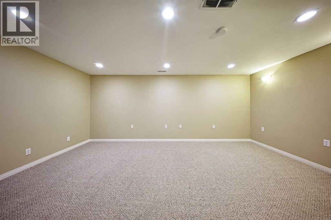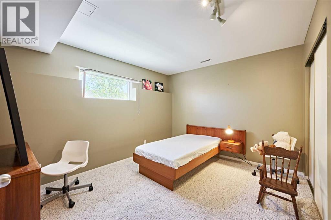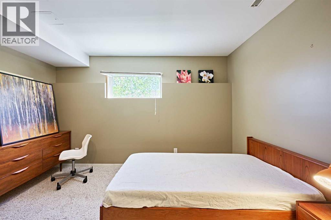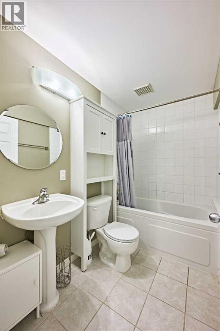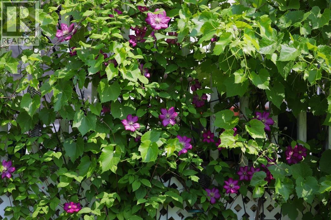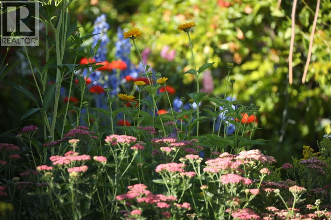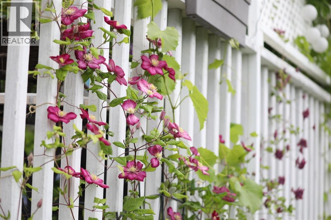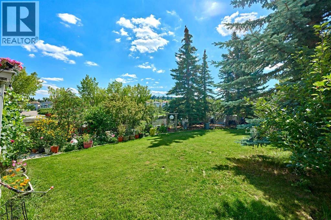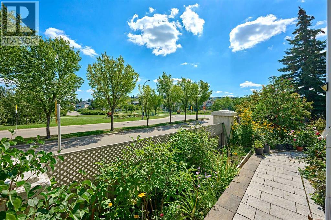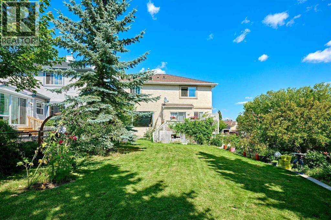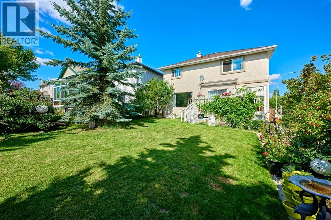**OPEN HOUSE 1-3 PM SUN, Oct 5 ,2025** Dream Family Home in Edgemont! Move-in ready, across from a playground, steps to ravine, pond and walking paths, with a school bus stop at the backyard. This 2-story offers 4 bedrooms plus den and a finished basement, featuring a bright foyer with soaring ceilings, formal living, family and dining rooms, and a main floor den. The spacious master comes with a retreat area, jet tub, shower and walk-in closet, while the basement includes a large rec room, bedroom, bath and workout/playroom that can be converted to a 5th bedroom. Upgrades include newer shingles, water tank, smart switches and high-efficiency furnace pipe provision. The oversized 698 m² south backyard is sun-filled, private and beautifully landscaped with flowers and fruit trees, supported by a full irrigation system ,complete with a decked shed, tool shed and garage pegboards. Situated in the desirable Edgemont School boundary, this well-maintained home truly shows pride of ownership and is the perfect family home—call today for your private showing! (id:37074)
Property Features
Property Details
| MLS® Number | A2250723 |
| Property Type | Single Family |
| Neigbourhood | Edgemont |
| Community Name | Edgemont |
| Amenities Near By | Park, Playground |
| Features | Level |
| Parking Space Total | 4 |
| Plan | 9811112 |
| Structure | Deck |
Parking
| Attached Garage | 2 |
Building
| Bathroom Total | 4 |
| Bedrooms Above Ground | 3 |
| Bedrooms Below Ground | 1 |
| Bedrooms Total | 4 |
| Appliances | Washer, Refrigerator, Dishwasher, Stove, Dryer, Hood Fan |
| Basement Development | Finished |
| Basement Type | Full (finished) |
| Constructed Date | 1999 |
| Construction Material | Wood Frame |
| Construction Style Attachment | Detached |
| Cooling Type | None |
| Exterior Finish | Stucco |
| Fireplace Present | Yes |
| Fireplace Total | 1 |
| Flooring Type | Carpeted, Ceramic Tile, Hardwood |
| Foundation Type | Poured Concrete |
| Half Bath Total | 1 |
| Heating Fuel | Natural Gas |
| Heating Type | Forced Air |
| Stories Total | 2 |
| Size Interior | 2,041 Ft2 |
| Total Finished Area | 2040.9 Sqft |
| Type | House |
Rooms
| Level | Type | Length | Width | Dimensions |
|---|---|---|---|---|
| Basement | Furnace | 15.17 Ft x 16.08 Ft | ||
| Basement | Den | 11.92 Ft x 11.92 Ft | ||
| Basement | 4pc Bathroom | 5.17 Ft x 8.00 Ft | ||
| Basement | Bedroom | 12.58 Ft x 10.00 Ft | ||
| Basement | Other | 12.50 Ft x 18.92 Ft | ||
| Main Level | Other | 5.33 Ft x 9.92 Ft | ||
| Main Level | Living Room | 11.67 Ft x 10.08 Ft | ||
| Main Level | Dining Room | 9.08 Ft x 12.50 Ft | ||
| Main Level | 2pc Bathroom | 4.92 Ft x 5.83 Ft | ||
| Main Level | Laundry Room | 6.00 Ft x 10.33 Ft | ||
| Main Level | Office | 9.00 Ft x 10.67 Ft | ||
| Main Level | Family Room | 13.00 Ft x 16.00 Ft | ||
| Main Level | Other | 12.92 Ft x 10.17 Ft | ||
| Upper Level | Bedroom | 11.92 Ft x 10.58 Ft | ||
| Upper Level | Other | 4.33 Ft x 5.08 Ft | ||
| Upper Level | Bedroom | 12.00 Ft x 10.58 Ft | ||
| Upper Level | Other | 4.33 Ft x 4.42 Ft | ||
| Upper Level | 4pc Bathroom | 8.42 Ft x 4.92 Ft | ||
| Upper Level | Primary Bedroom | 16.50 Ft x 12.42 Ft | ||
| Upper Level | 4pc Bathroom | 10.42 Ft x 12.42 Ft | ||
| Upper Level | Other | 5.83 Ft x 6.33 Ft |
Land
| Acreage | No |
| Fence Type | Fence |
| Land Amenities | Park, Playground |
| Landscape Features | Landscaped |
| Size Depth | 36.61 M |
| Size Frontage | 17.47 M |
| Size Irregular | 698.00 |
| Size Total | 698 M2|7,251 - 10,889 Sqft |
| Size Total Text | 698 M2|7,251 - 10,889 Sqft |
| Zoning Description | R-cg |

