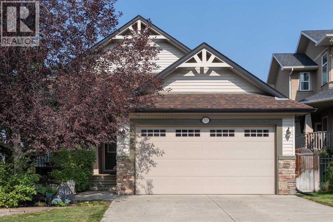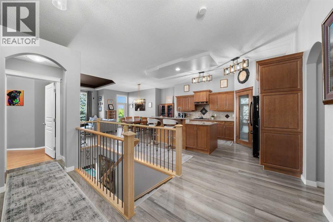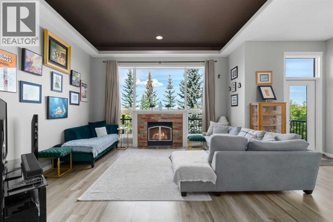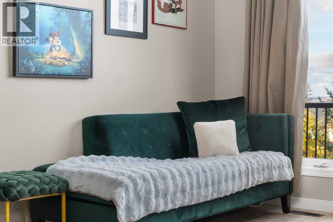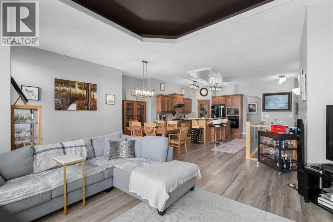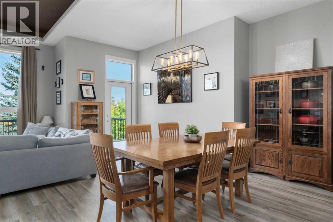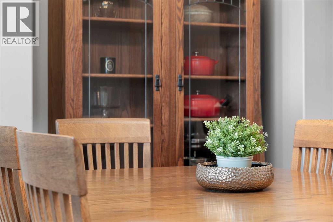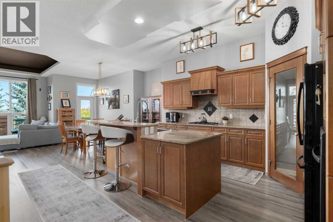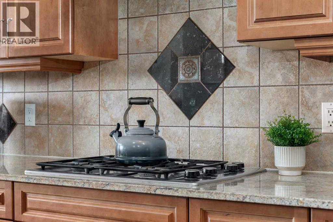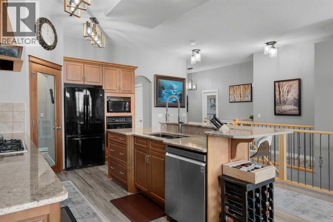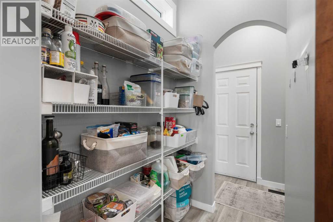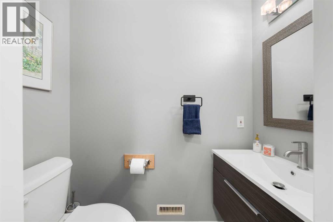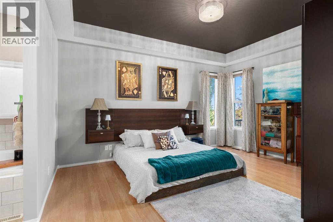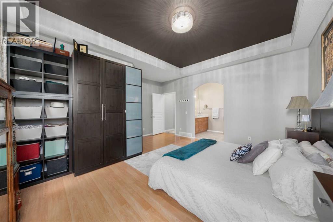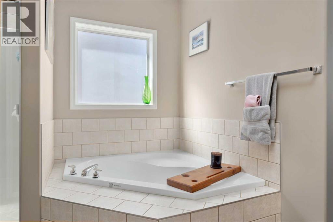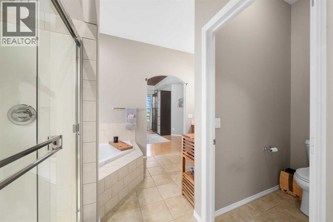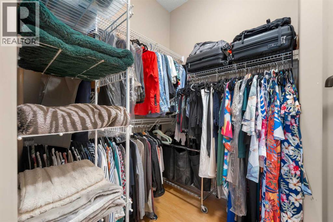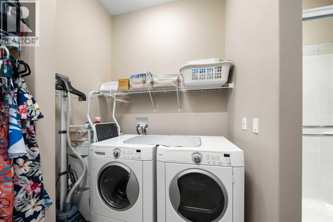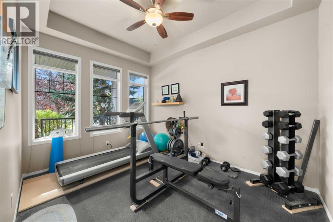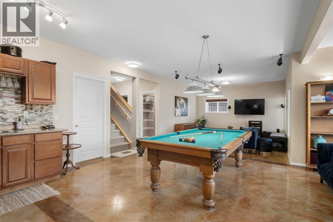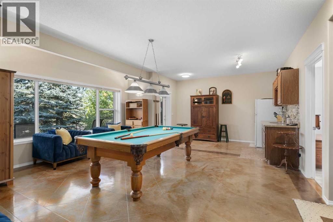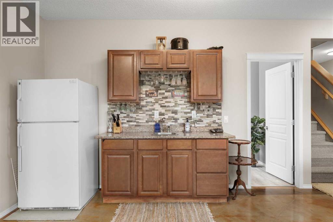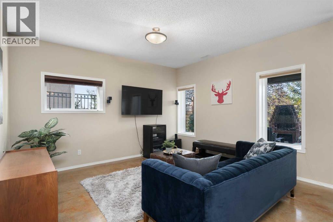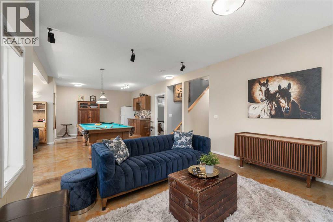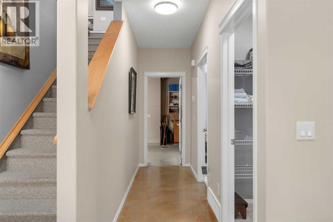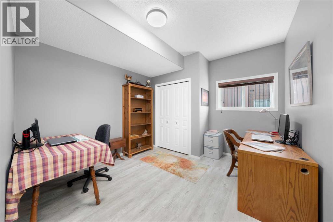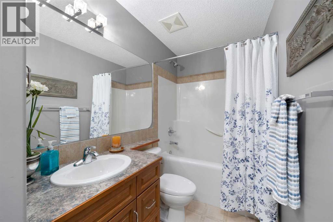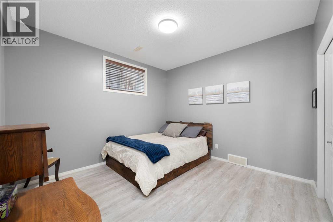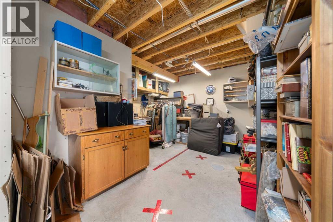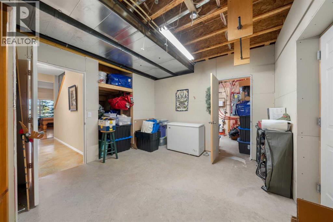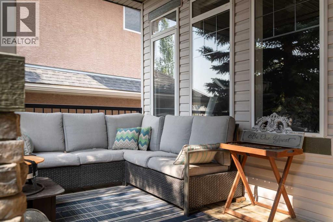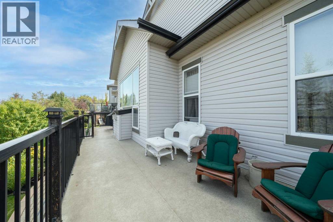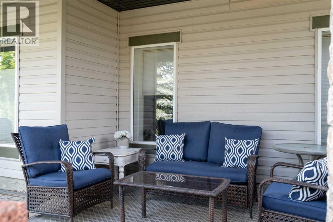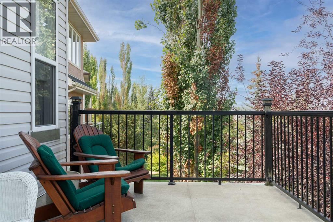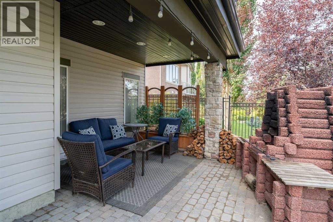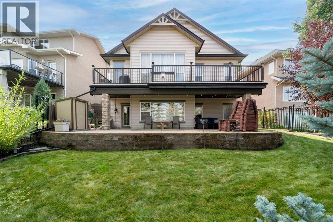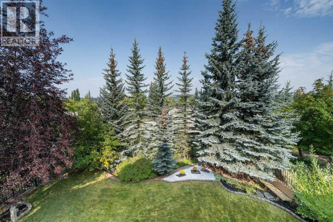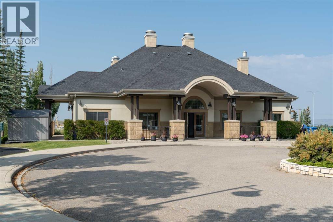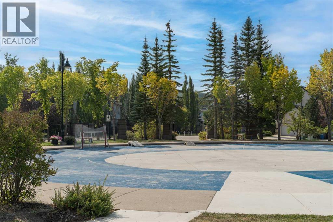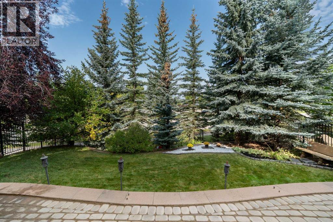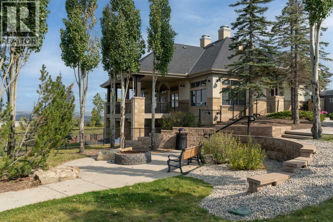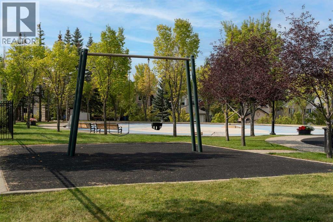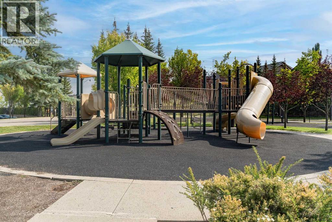Need to sell your current home to buy this one?
Find out how much it will sell for today!
Welcome to 51 Crestridge Way SW – a beautifully maintained, custom-built walkout bungalow on a quiet street in the prestigious community of Crestmont. Surrounded by a mature, landscaped yard with no neighbors behind, this home offers privacy, charm, and timeless appeal. Offering over 3,110 sq. ft. of living space, the main floor showcases soaring 10-ft ceilings, newer flooring, and an open-concept design. The chef’s kitchen features custom cabinetry, granite countertops, black appliances including a gas cooktop and built-in oven, plus a massive island with breakfast bar. The dining area flows into the living room, where large windows and a striking gas fireplace create a warm, light-filled space with a 12-foot coffered ceiling. Step out onto the upper deck to enjoy private, unobstructed north views. The primary suite is a true retreat with a spa-like 5-piece ensuite featuring a soaker tub, double vanity, walk-in shower, and a huge walk-in closet with laundry. A private den, powder room, and generous mudroom complete the main floor. The fully developed walkout basement features 10-ft ceilings, in-floor heating, a large family room with wet bar, two spacious bedrooms, and a 4-piece bath—perfect for guests, extended family, or a future suite (with City approval). The oversized heated double garage (19'0" x 25'2") includes excellent storage and a rare second entrance to the basement. Other notable features include a private front deck, new roof shingles (2022), mature landscaping, underground sprinklers, and meticulous pride of ownership throughout. The sellers have been diligent with annual maintenance and upkeep, ensuring the home is in exceptional condition. Life in Crestmont offers the perfect balance of nature and community. With abundant green space, scenic pathways, ponds, and family-friendly amenities like Crestmont Hall’s spray park and skating rink, it’s a neighborhood designed for connection. Peaceful and private, yet just minutes to downtown, shopping, Canad a Olympic Park, Valley Ridge Golf Course, and the Rockies—Crestmont truly has it all. This is a rare opportunity to own a one-of-a-kind, meticulously cared-for estate home in one of Calgary’s most desirable SW communities. (id:37074)
Property Features
Style: Bungalow
Fireplace: Fireplace
Cooling: None
Heating: Forced Air
Landscape: Landscaped

