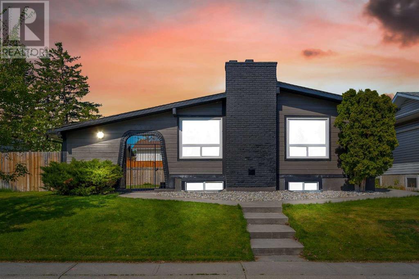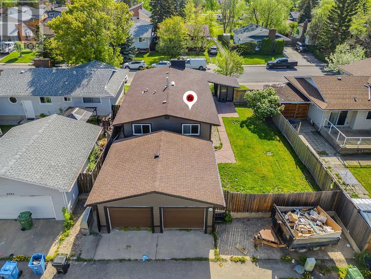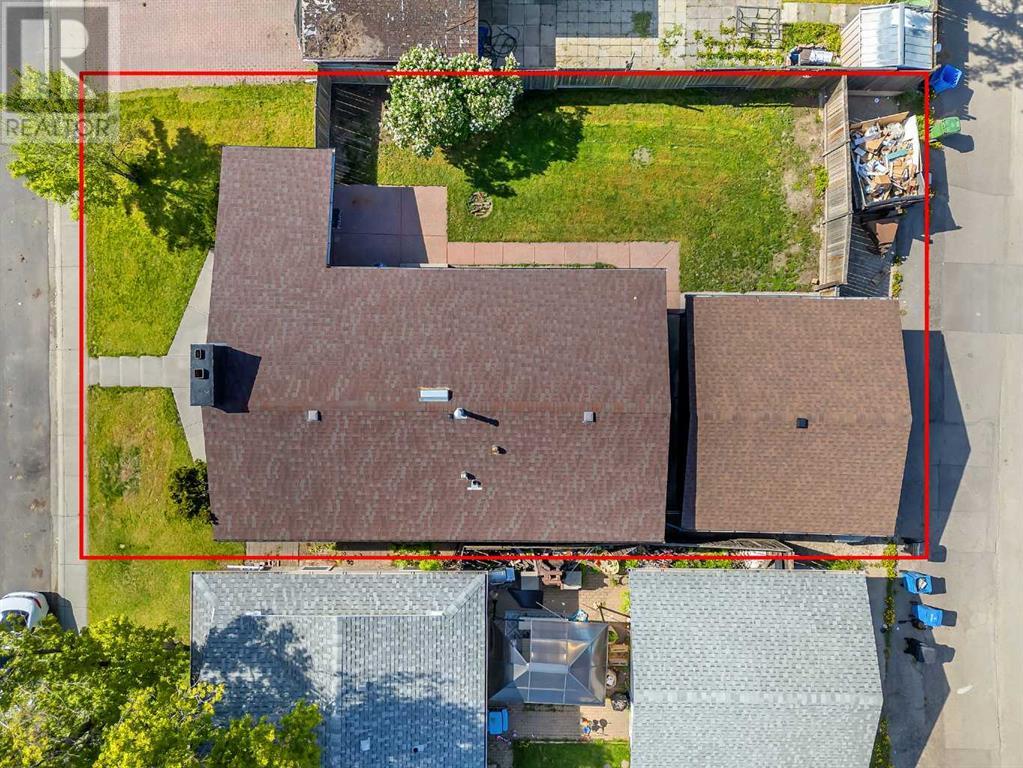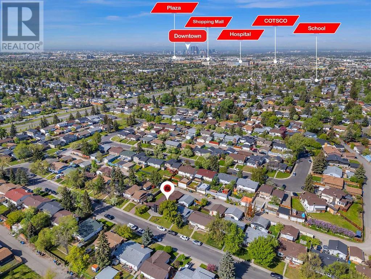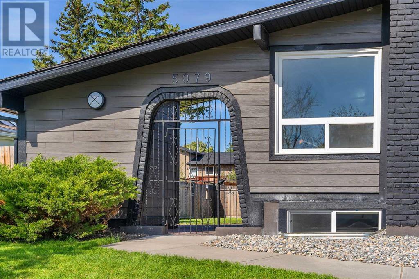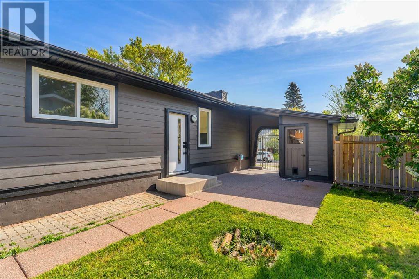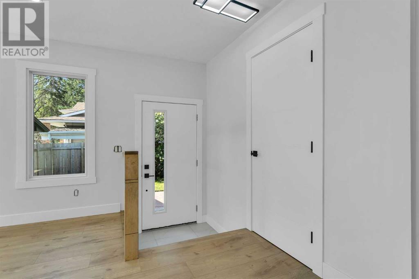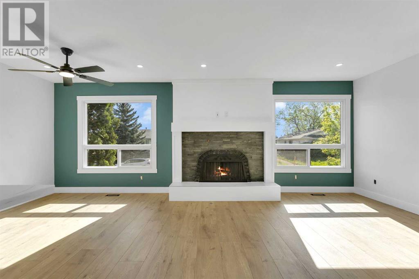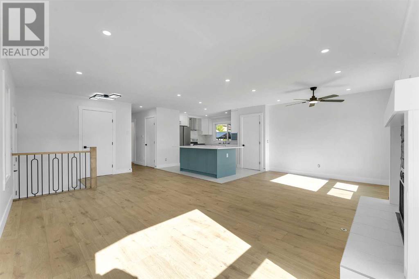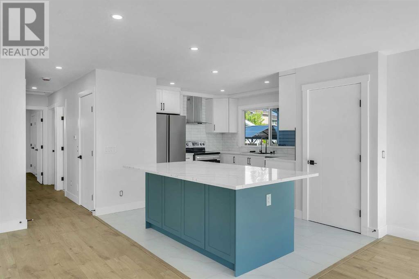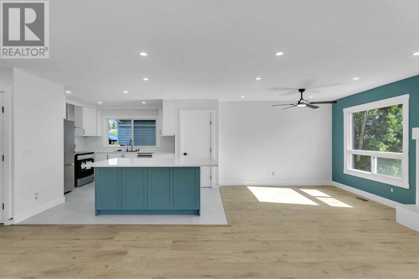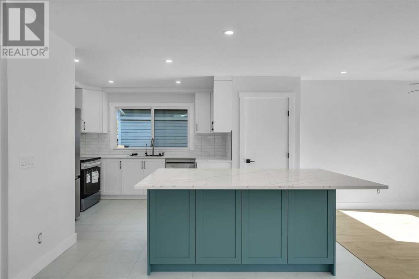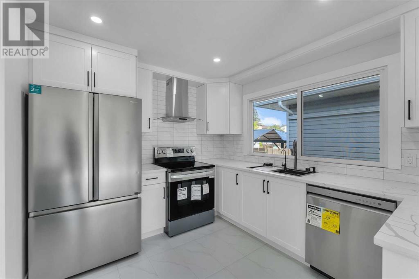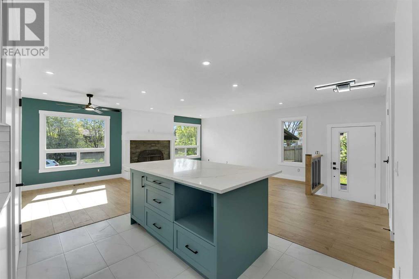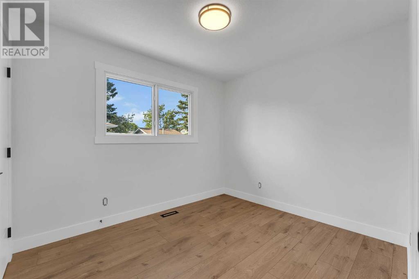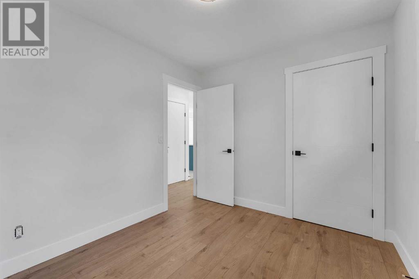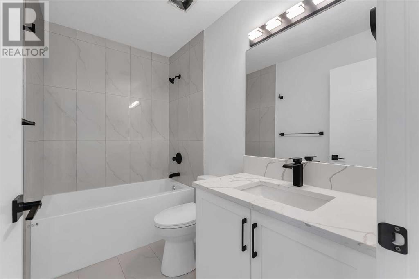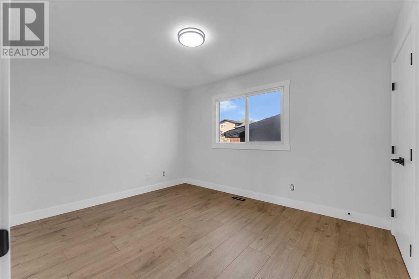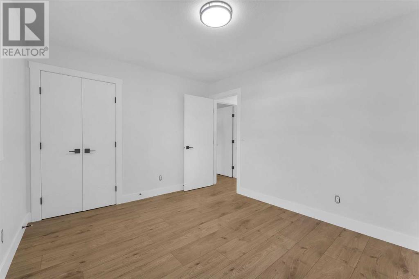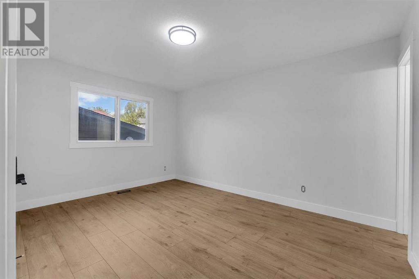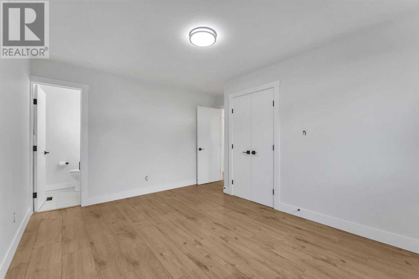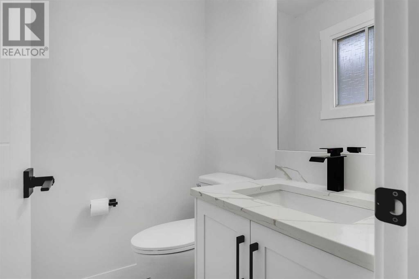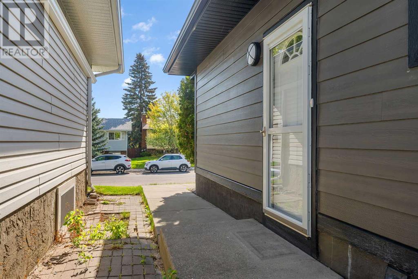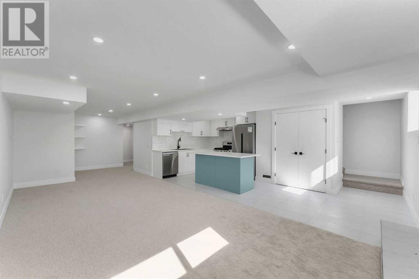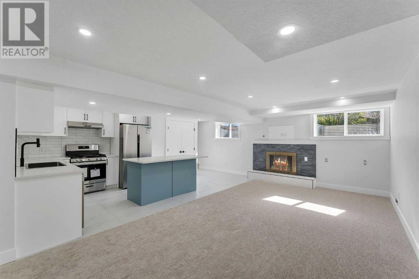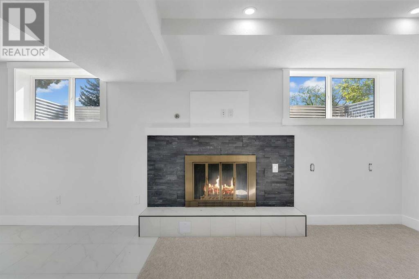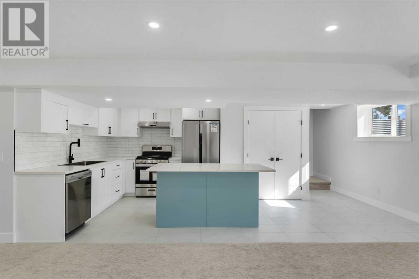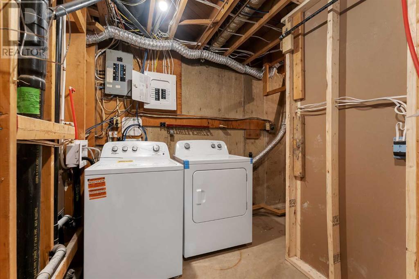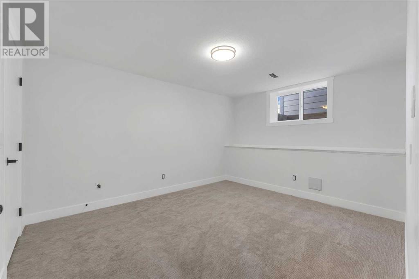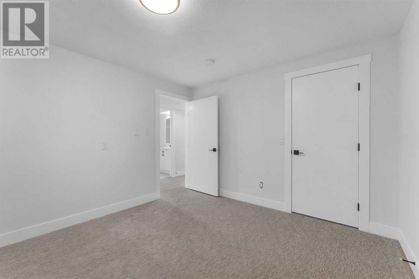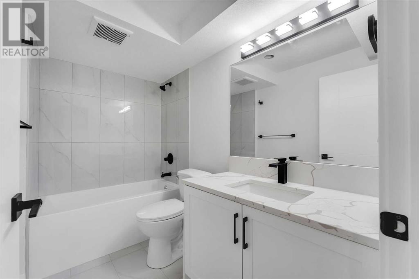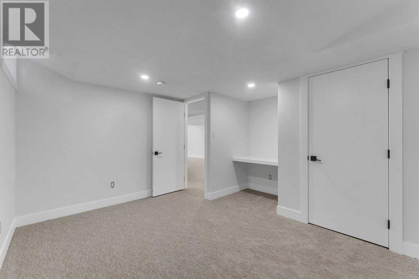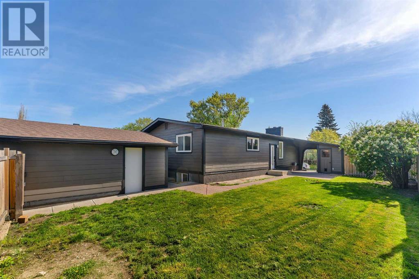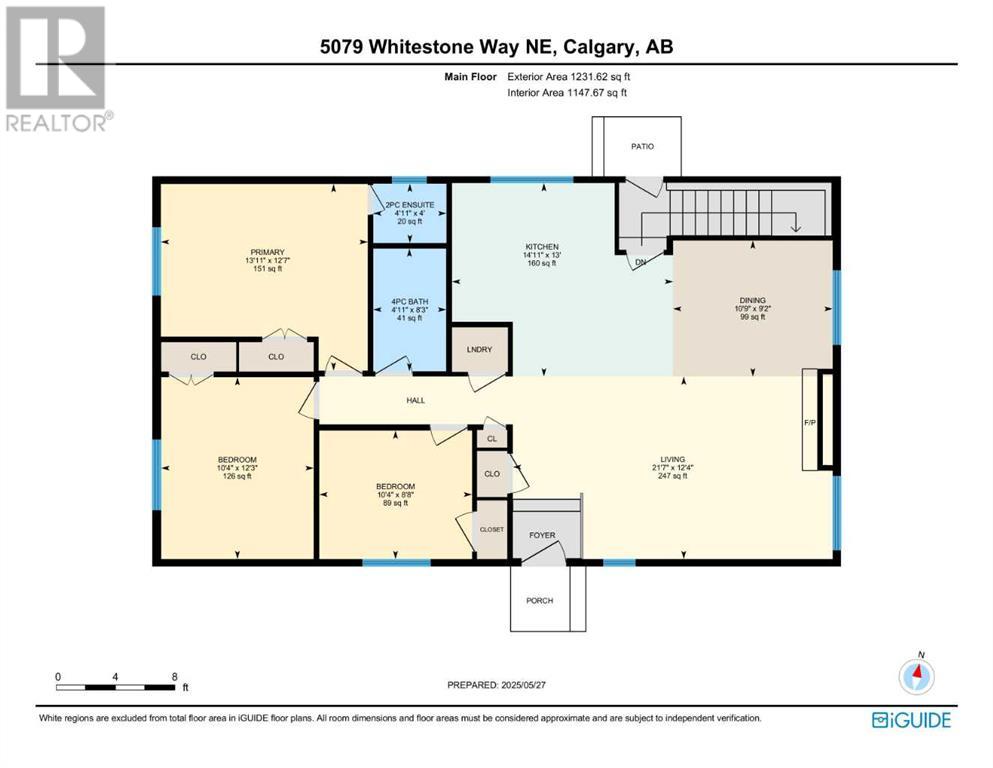Welcome to your dream home in Whitehorn! This FULLY RENOVATED bungalow features a bright, open-concept living space with modern finishes throughout. When you walk in you are welcomed by the spacious LIVING ROOM, DINING ROOM and the updated kitchen which boasts STAINLESS STEEL APPLIANCES. The main floor has 3 bedrooms, one being the MASTER BEDROOM which FEATURES a 2PC ENSUITE. There is also a 4-piece bathroom and a laundry on the main floor. The lower level is a ILLEGAL secondary suite with a SEPERATE SIDE ENTRANCE. The illegal secondary suite has a kitchen, LARGE REC ROOM, 2 LARGE BEDROOMS, A 4 PIECE BATHROOM and the utility room has a SEPERATE WASHER AND DRYER! In the yard you have a shed as well as a 2 CAR DETACHED GARAGE! THIS HOME IS THE PERFECT LOCATION just MINUTES AWAY FROM SHOPPING CENTERS, THE LEISURE CENTRE AND MANY SCHOOLS! (id:37074)
Property Features
Open House
This property has open houses!
2:00 pm
Ends at:4:00 pm
2:00 pm
Ends at:4:00 pm
Property Details
| MLS® Number | A2225271 |
| Property Type | Single Family |
| Neigbourhood | Northeast Calgary |
| Community Name | Whitehorn |
| Amenities Near By | Park, Playground, Schools, Shopping |
| Features | Back Lane |
| Parking Space Total | 2 |
| Plan | 7410224 |
| Structure | None |
Parking
| Detached Garage | 2 |
Building
| Bathroom Total | 3 |
| Bedrooms Above Ground | 3 |
| Bedrooms Below Ground | 2 |
| Bedrooms Total | 5 |
| Appliances | Refrigerator, Dishwasher, Stove, Hood Fan, Washer & Dryer |
| Architectural Style | Bungalow |
| Basement Features | Separate Entrance, Suite |
| Basement Type | Full |
| Constructed Date | 1974 |
| Construction Style Attachment | Detached |
| Cooling Type | None |
| Exterior Finish | Stone, Vinyl Siding |
| Fireplace Present | Yes |
| Fireplace Total | 2 |
| Flooring Type | Carpeted, Laminate |
| Foundation Type | Poured Concrete |
| Half Bath Total | 1 |
| Heating Type | Forced Air |
| Stories Total | 1 |
| Size Interior | 1,232 Ft2 |
| Total Finished Area | 1231.62 Sqft |
| Type | House |
Rooms
| Level | Type | Length | Width | Dimensions |
|---|---|---|---|---|
| Lower Level | Bedroom | 12.42 Ft x 12.75 Ft | ||
| Lower Level | Bedroom | 12.83 Ft x 10.67 Ft | ||
| Lower Level | 4pc Bathroom | 5.00 Ft x 8.67 Ft | ||
| Lower Level | Furnace | 11.67 Ft x 12.92 Ft | ||
| Lower Level | Kitchen | 15.92 Ft x 9.50 Ft | ||
| Lower Level | Recreational, Games Room | 22.83 Ft x 10.75 Ft | ||
| Main Level | Primary Bedroom | 13.92 Ft x 12.58 Ft | ||
| Main Level | Bedroom | 10.33 Ft x 12.25 Ft | ||
| Main Level | 2pc Bathroom | 4.92 Ft x 4.00 Ft | ||
| Main Level | 4pc Bathroom | 4.92 Ft x 8.25 Ft | ||
| Main Level | Bedroom | 10.33 Ft x 8.67 Ft | ||
| Main Level | Kitchen | 14.92 Ft x 13.00 Ft | ||
| Main Level | Dining Room | 10.75 Ft x 9.17 Ft | ||
| Main Level | Living Room | 21.58 Ft x 12.33 Ft |
Land
| Acreage | No |
| Fence Type | Fence |
| Land Amenities | Park, Playground, Schools, Shopping |
| Landscape Features | Lawn |
| Size Frontage | 17.22 M |
| Size Irregular | 5649.00 |
| Size Total | 5649 Sqft|4,051 - 7,250 Sqft |
| Size Total Text | 5649 Sqft|4,051 - 7,250 Sqft |
| Zoning Description | R-cg |

