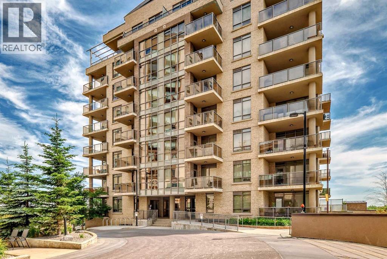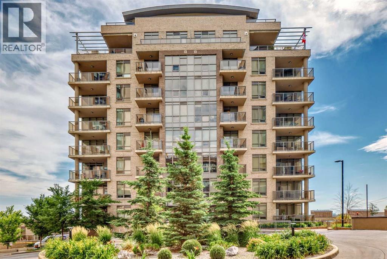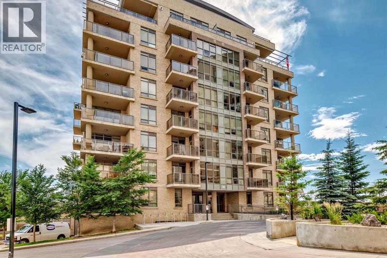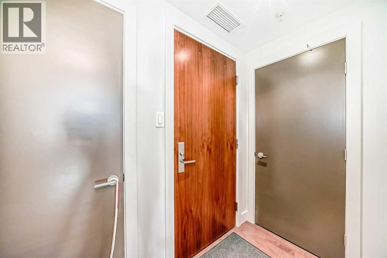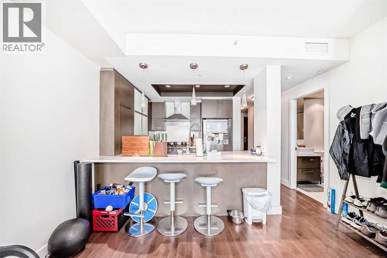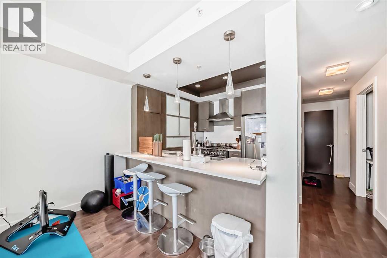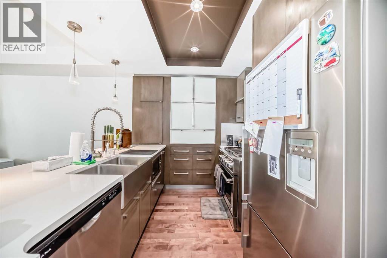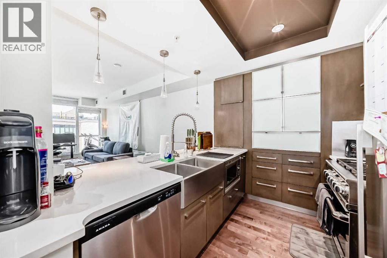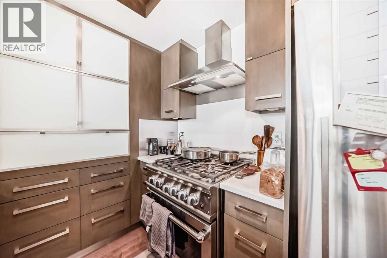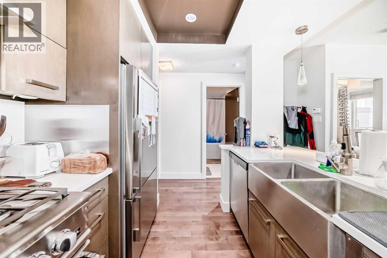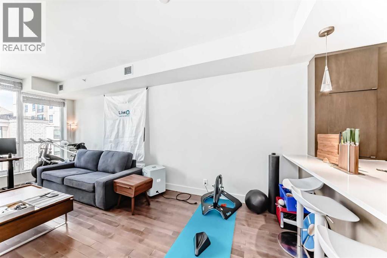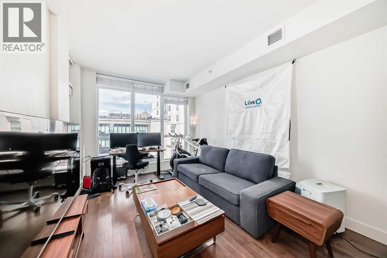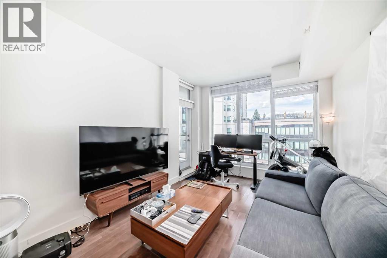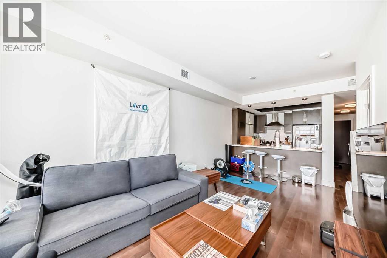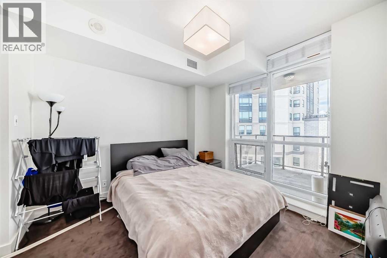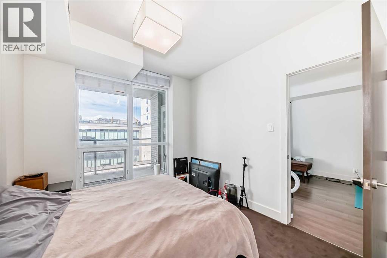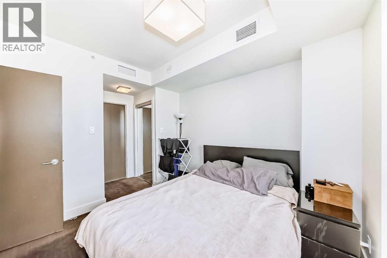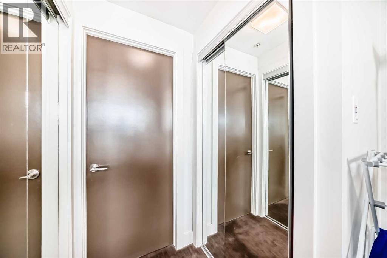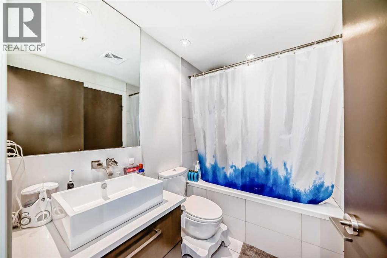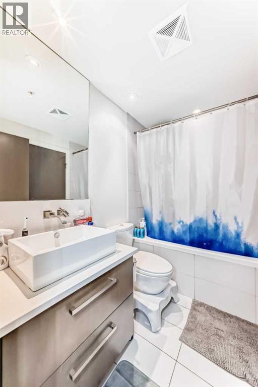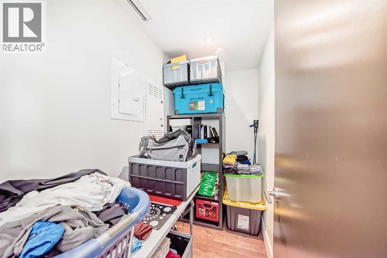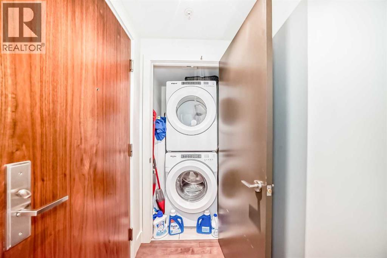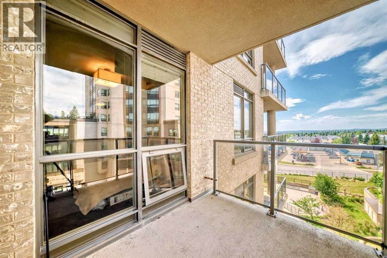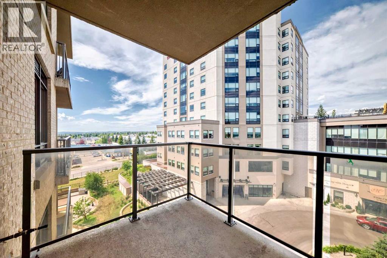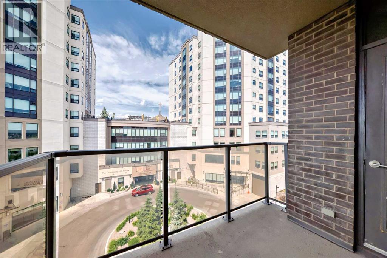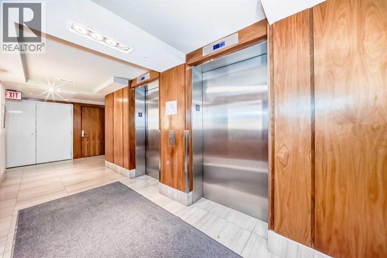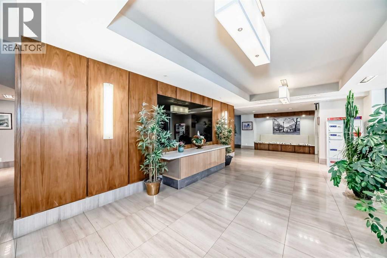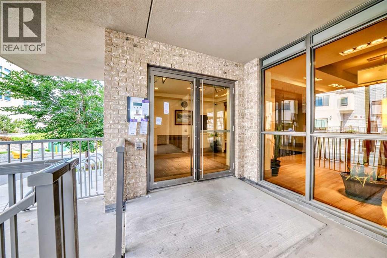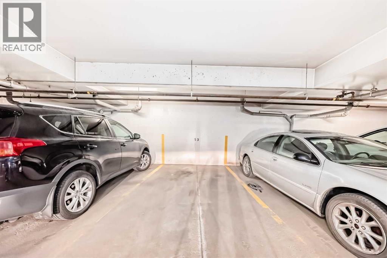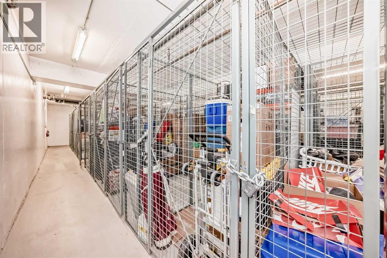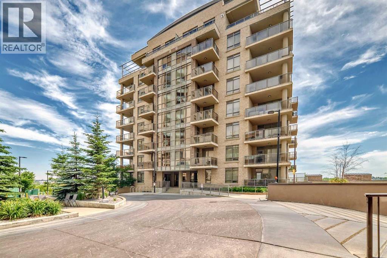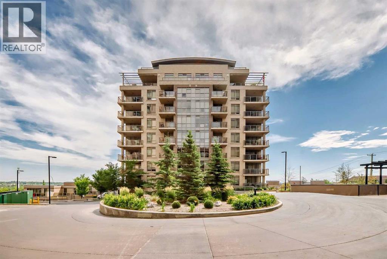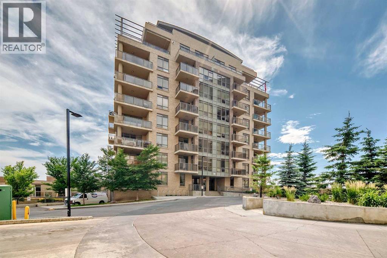SELLER WILL COVER 6 MONTHS OF CONDO FEES!! Perfectly situated building provides ease of travel, via C-Train, on foot or by car. Enjoy this stylish home with plenty of light, space and an open concept. Facing the inside courtyard, you are shielded from the noise of Macleod - evenings on your balcony will offer more tranquility than other units. With an inviting feel of both warmth and comfort, you will love coming home to this one bed plus den home and waking up to the sun from south-eastern skies. Stylish cabinets, gas stove and stainless steel appliances, along with the additional, flexible space of the den and in-suite laundry, this home is the perfect oasis after a long day. Steps from shopping, Fish Creek Park, and walking paths, this home is perfect and waiting for you to call it home. (id:37074)
Property Features
Property Details
| MLS® Number | A2237004 |
| Property Type | Single Family |
| Neigbourhood | Southwest Calgary |
| Community Name | Shawnee Slopes |
| Amenities Near By | Park, Playground, Recreation Nearby, Schools, Shopping |
| Community Features | Pets Allowed With Restrictions |
| Features | No Animal Home, No Smoking Home, Parking |
| Parking Space Total | 1 |
| Plan | 0915321;50 |
Parking
| Underground |
Building
| Bathroom Total | 1 |
| Bedrooms Above Ground | 1 |
| Bedrooms Total | 1 |
| Appliances | Refrigerator, Range - Gas, Dishwasher, Microwave, Hood Fan, Washer/dryer Stack-up |
| Constructed Date | 2012 |
| Construction Material | Poured Concrete |
| Construction Style Attachment | Attached |
| Cooling Type | None |
| Exterior Finish | Brick, Concrete |
| Flooring Type | Carpeted, Ceramic Tile, Hardwood |
| Stories Total | 8 |
| Size Interior | 599 Ft2 |
| Total Finished Area | 598.8 Sqft |
| Type | Apartment |
Rooms
| Level | Type | Length | Width | Dimensions |
|---|---|---|---|---|
| Main Level | Primary Bedroom | 10.33 Ft x 10.75 Ft | ||
| Main Level | Other | 7.67 Ft x 10.33 Ft | ||
| Main Level | Other | 3.92 Ft x 10.33 Ft | ||
| Main Level | Living Room/dining Room | 10.17 Ft x 18.25 Ft | ||
| Main Level | Other | 9.67 Ft x 9.42 Ft | ||
| Main Level | 4pc Bathroom | 7.92 Ft x 5.42 Ft | ||
| Main Level | Den | 7.92 Ft x 4.25 Ft | ||
| Main Level | Laundry Room | 3.25 Ft x 3.42 Ft | ||
| Main Level | Storage | 2.67 Ft x 2.83 Ft | ||
| Main Level | Other | 4.50 Ft x 3.83 Ft |
Land
| Acreage | No |
| Land Amenities | Park, Playground, Recreation Nearby, Schools, Shopping |
| Size Total Text | Unknown |
| Zoning Description | Dc (pre 1p2007) |

