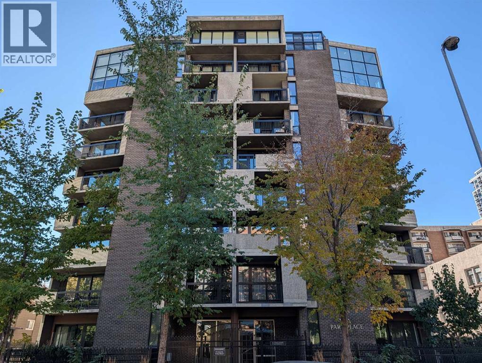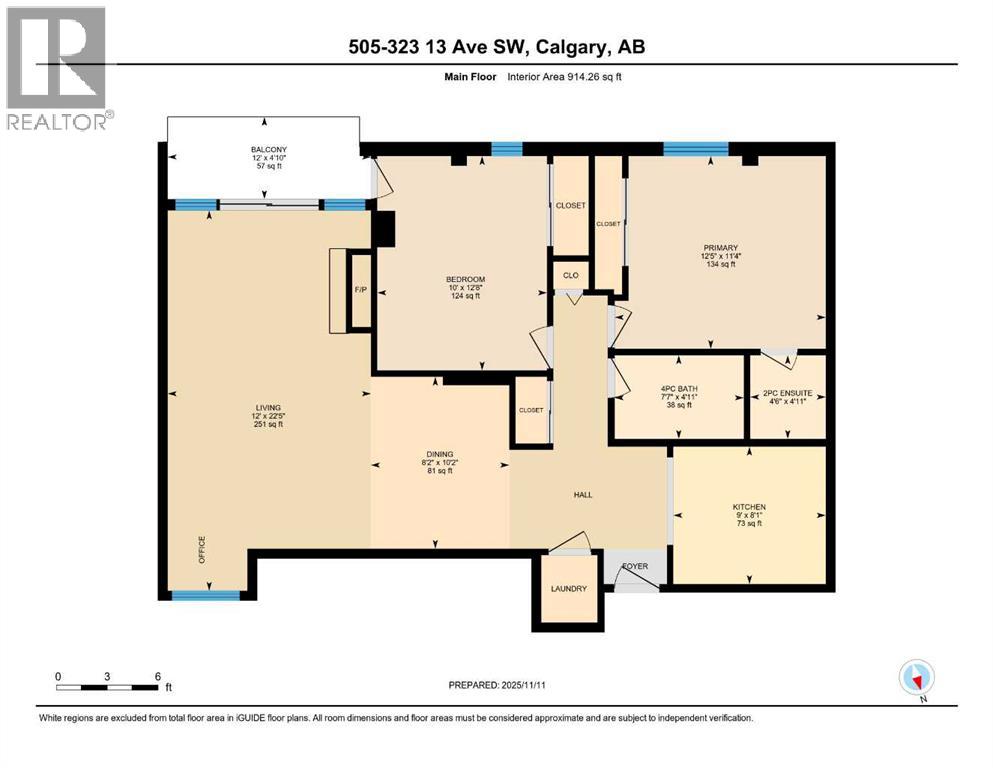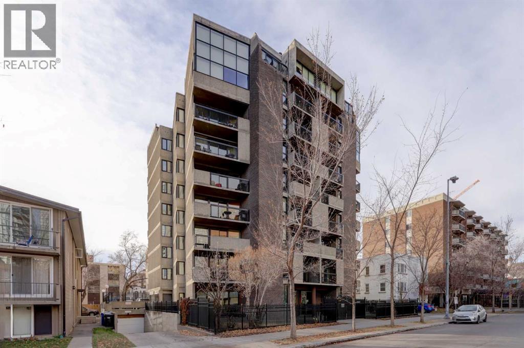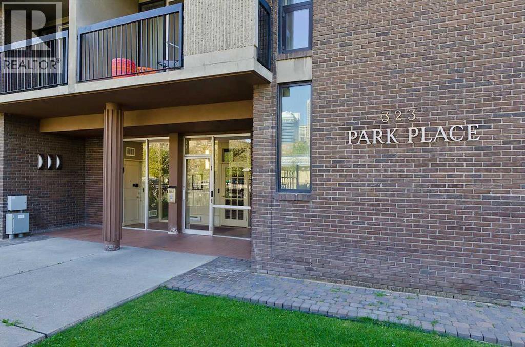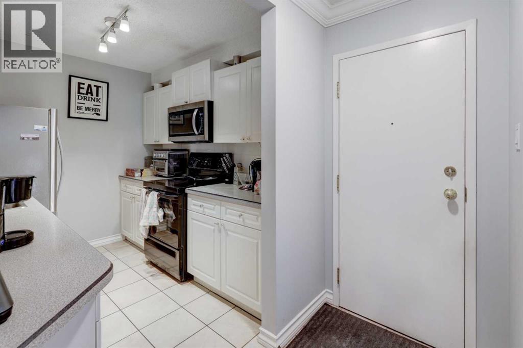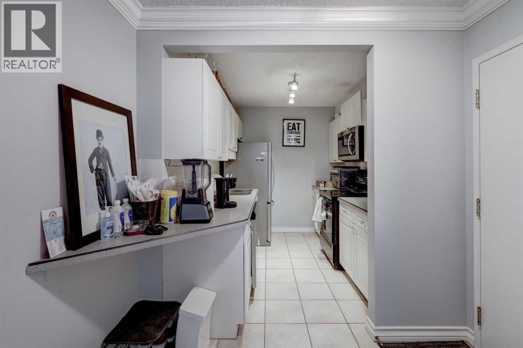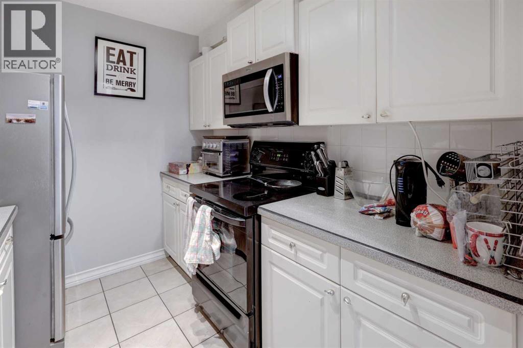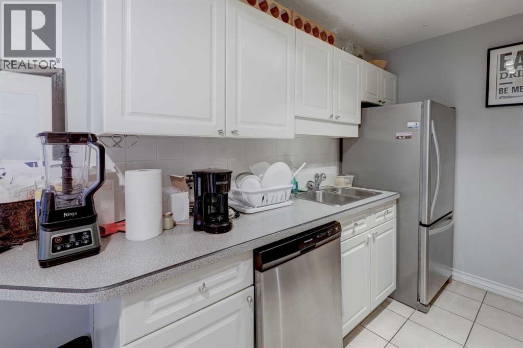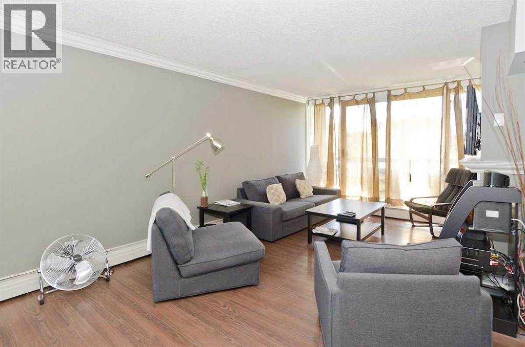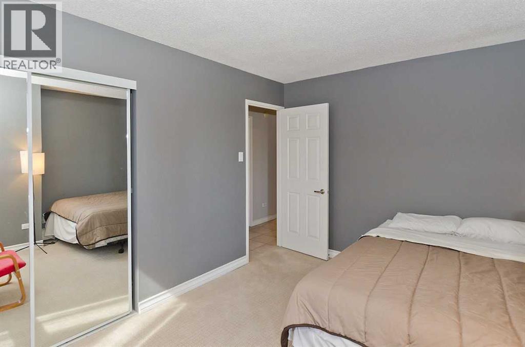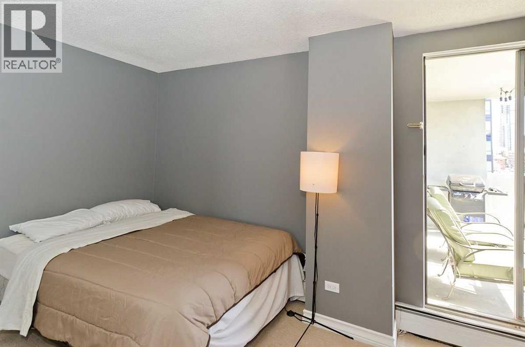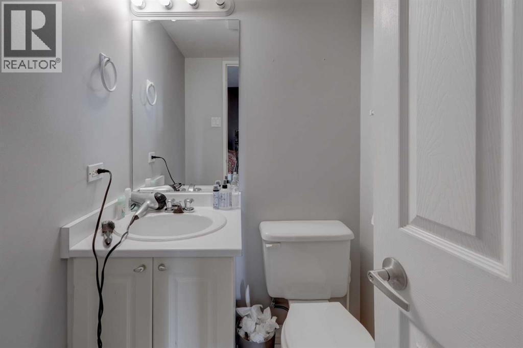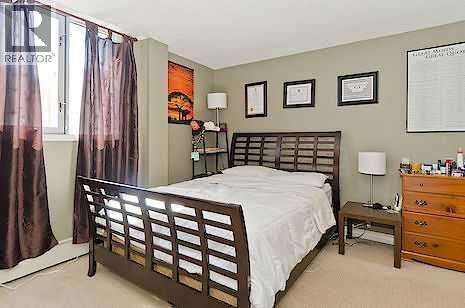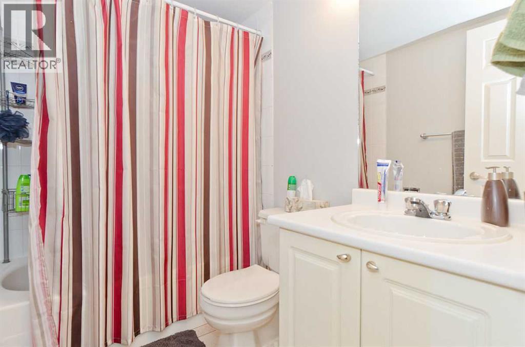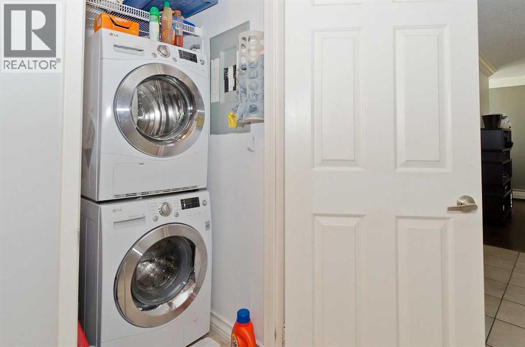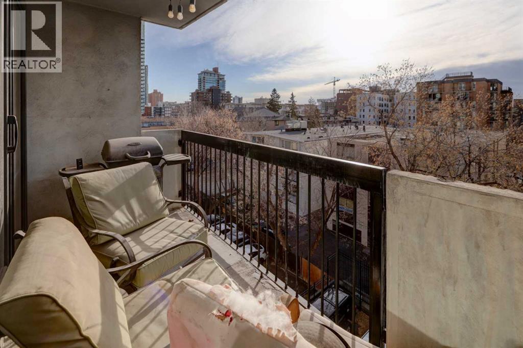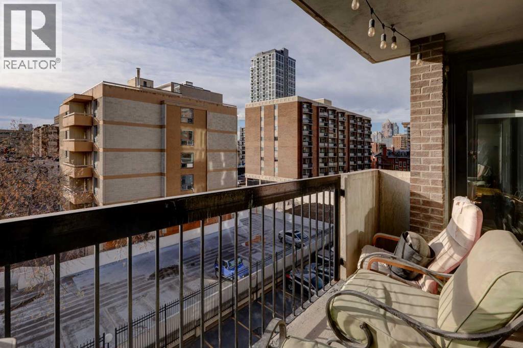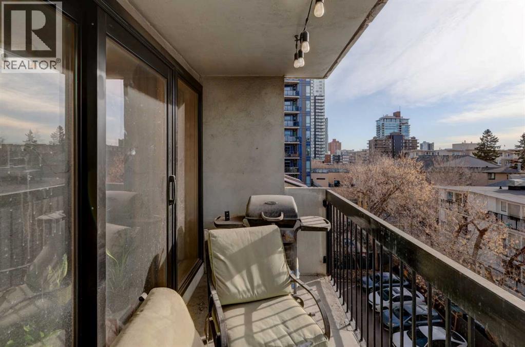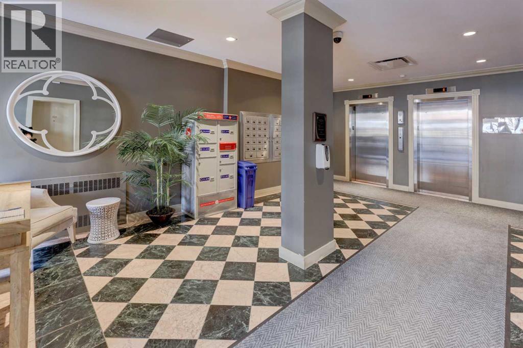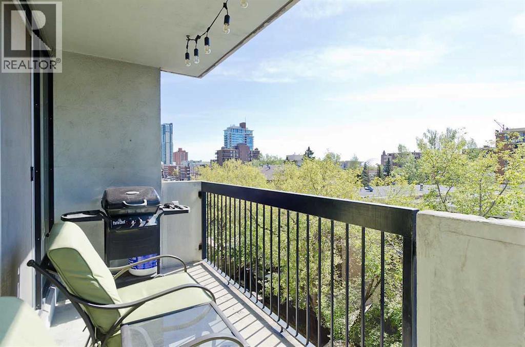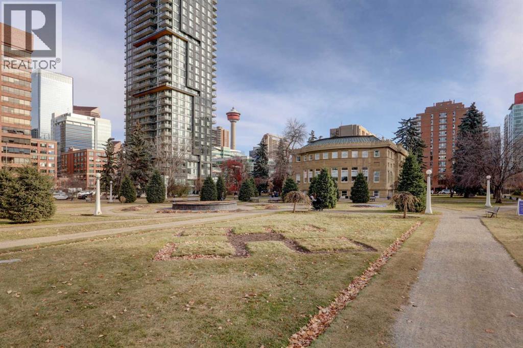Need to sell your current home to buy this one?
Find out how much it will sell for today!
Welcome to your dream home at 323 13 Ave SW in the heart of Parkplace Calgary! This beautifully updated 2-bedroom, 2-bathroom condo offers an exceptional blend of modern comfort and urban convenience. Step into a spacious, light-filled interior featuring a south-facing private balcony with stunning city views, perfect for relaxing or entertaining. The expansive living and dining areas create an inviting atmosphere, complemented by a cozy gas fireplace. A versatile nook provides the ideal space for a home office, hobby area, or additional lounge space. The well-appointed kitchen provides ample storage and counter space, while in-suite laundry adds everyday convenience. The generously sized primary bedroom includes a 2-piece ensuite, and the second bedroom offers direct access to the balcony, a unique and charming feature. Located across from the beautiful Central Memorial Park, this secure, well-maintained building includes covered parking and is just steps from vibrant 1st Street shops, trendy restaurants, and the lively 17th Ave entertainment district. With bus stops nearby and walking distance to countless amenities, this condo is a rare opportunity for young professionals or savvy investors seeking a prime urban lifestyle in a meticulously maintained building. (id:37074)
Property Features
Fireplace: Fireplace
Cooling: None
Heating: Radiant Heat

