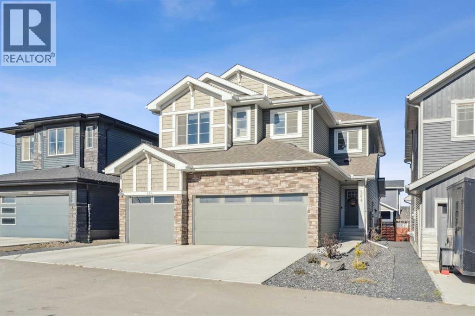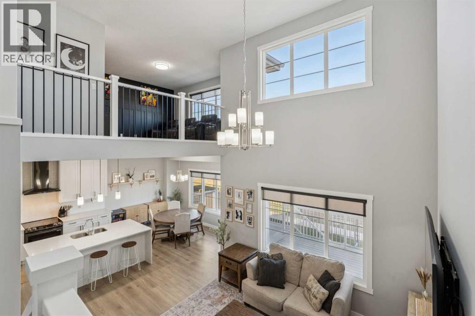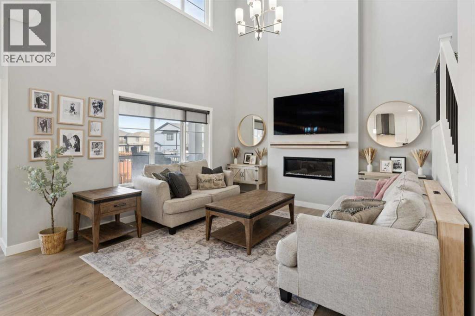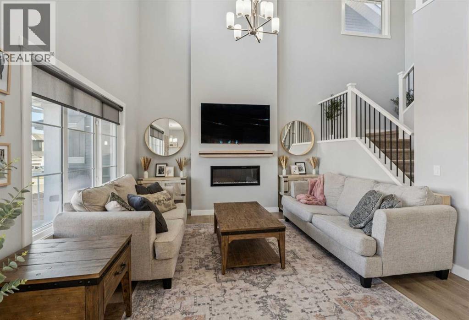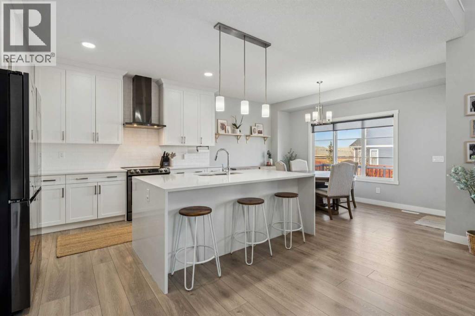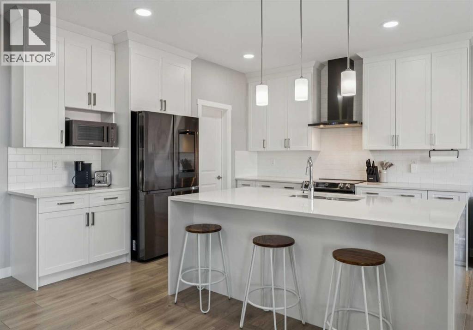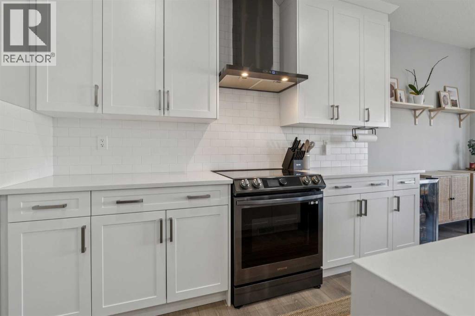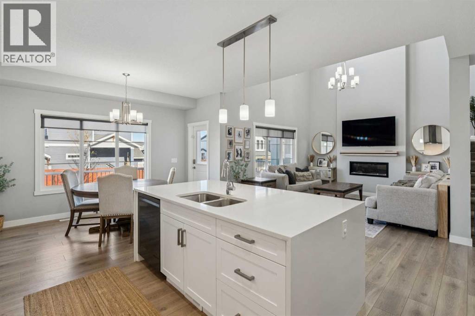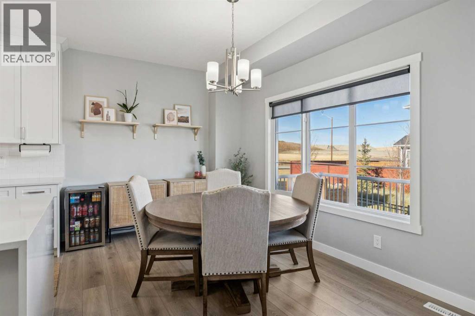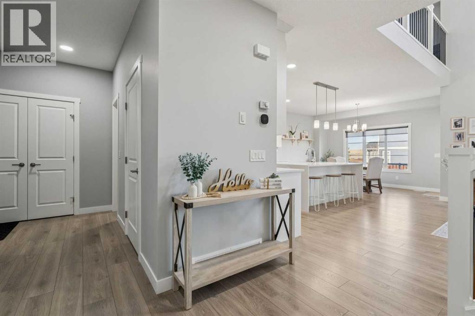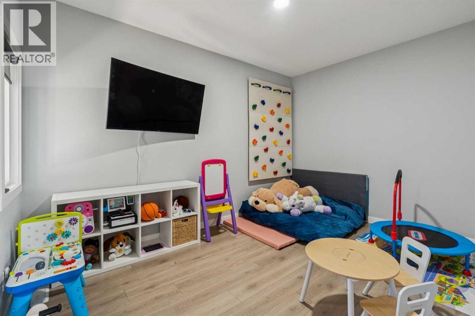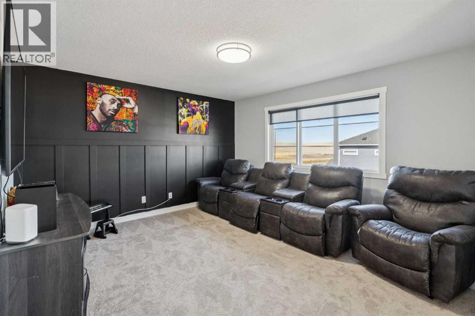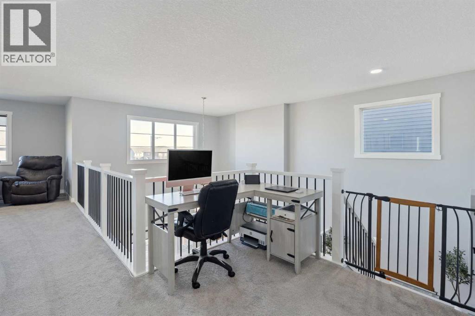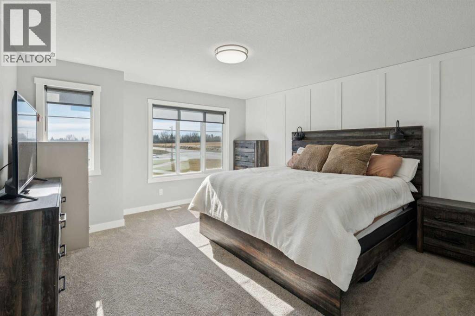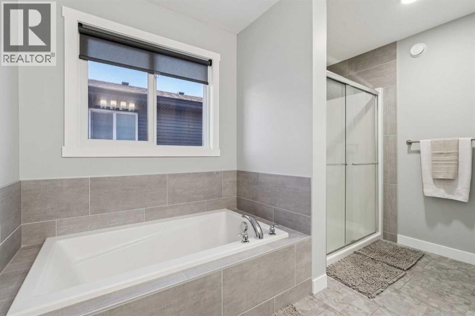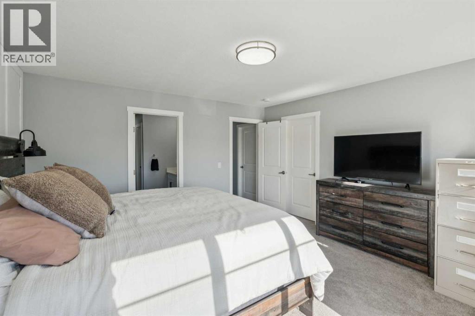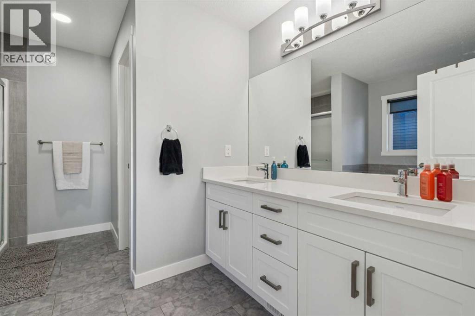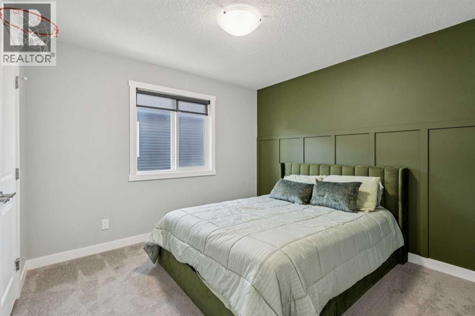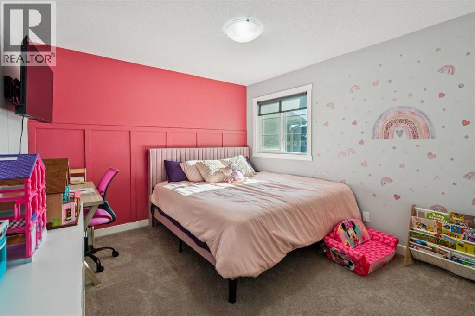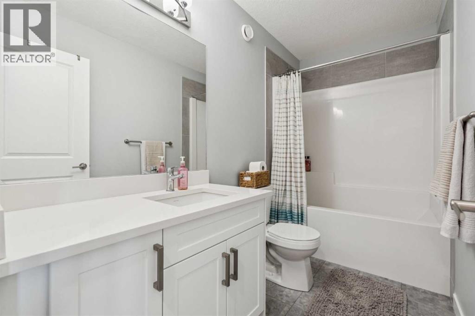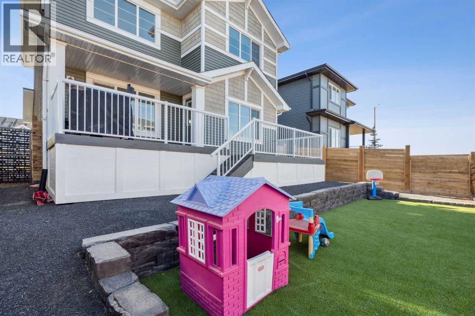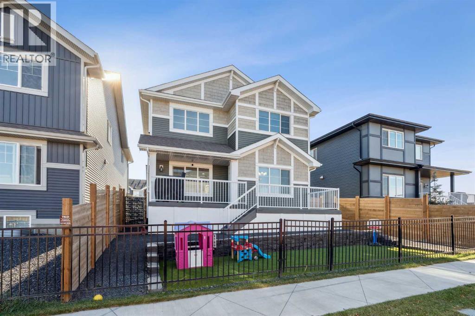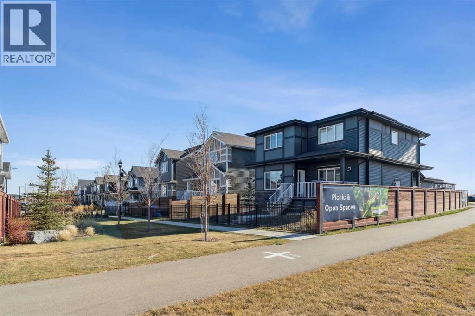Need to sell your current home to buy this one?
Find out how much it will sell for today!
Welcome to this beautifully designed two-storey home in the desirable community of Cobblestone Creek—where style, function, and thoughtful design come together.Step inside to an inviting OPEN-CONCEPT main floor featuring a chef-inspired kitchen that is a showstopper with WATERFALL QUARTZ COUNTERTOPS on the ISLAND with a BREAKFAST BAR, an INDUCTION RANGE, sleek hood fan, BUILT-IN MICROWAVE, and a WALK-THROUGH PANTRY connecting seamlessly to the mudroom. The mudroom offers a BUILT-IN BENCH and convenient access to the TRIPLE ATTACHED GARAGE, complete with an EV CHARGER, SIDE ENTRANCE, and a handy BIN STORAGE SYSTEM. The living room impresses with soaring OPEN-TO-BELOW CEILINGS, an OPEN RAILING, and an ELECTRIC FIREPLACE with a MANTLE, creating a stunning focal point for family gatherings. A dedicated OFFICE on the main floor, is perfect for remote work or homework space. Upstairs, you’ll find a bright BONUS ROOM accented with BOARD and BATTEN detailing, along with two spacious kids’ bedrooms featuring the same custom touch. All bathrooms showcase QUARTZ COUNTERTOPS, adding a touch of luxury throughout. The laundry room is conveniently located upstairs.The primary bedroom is a serene retreat with a 5-piece ENSUITE featuring DOUBLE SINKS, a SOAKING TUB and a STAND ALONE SHOWER. The WALK-IN CLOSET that offers TWO-TIERED SHELVING and a WINDOW for natural light—a rare and thoughtful upgrade.The UNFINISHED BASEMENT includes a BATHROOM ROUGH-IN, ready for your future development. Outside, enjoy the TWO-TIER COMPOSITE DECK, PARTIALLY COVERED for all-weather entertaining, overlooking TWO-TIERED LANDSCAPING with ARTIFICIAL TURF and a PAVED PATHWAY and GREEN SPACE behind—offering privacy and easy outdoor living.This home blends modern comfort, designer details, and practical upgrades in one of Airdrie’s fastest-growing communities. (id:37074)
Property Features
Fireplace: Fireplace
Cooling: None
Heating: Other, Forced Air
Landscape: Underground Sprinkler

