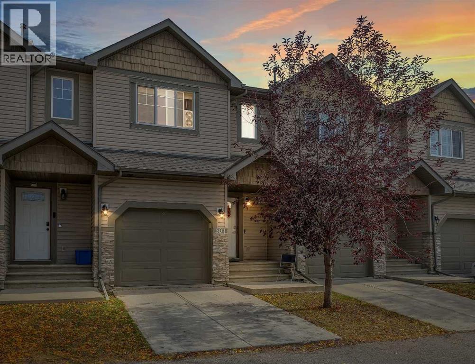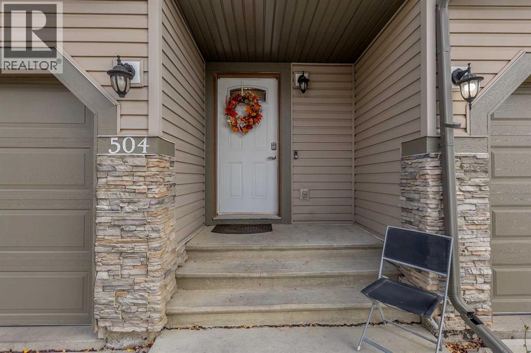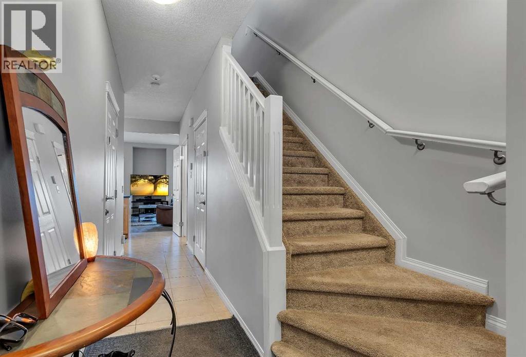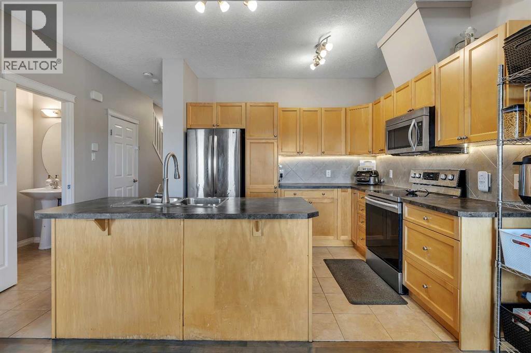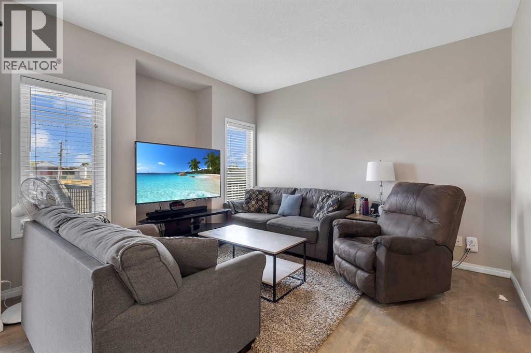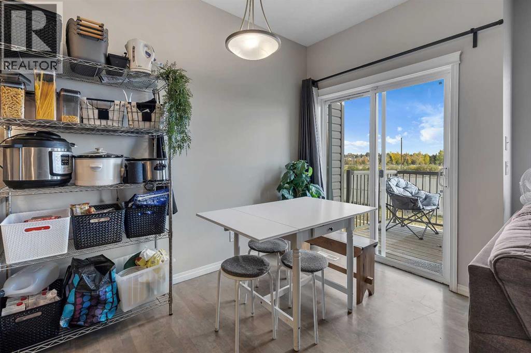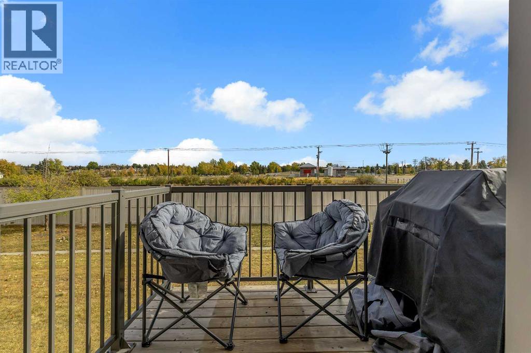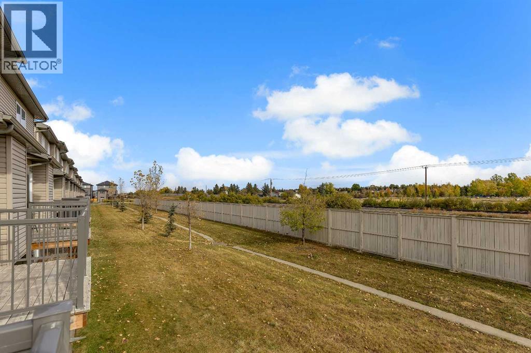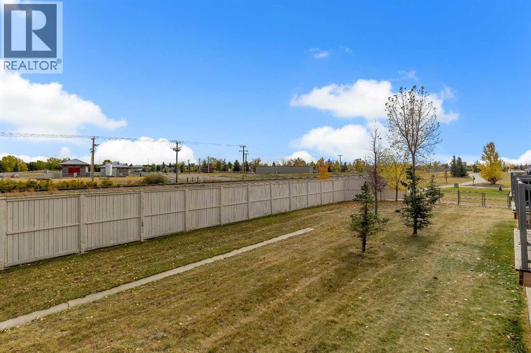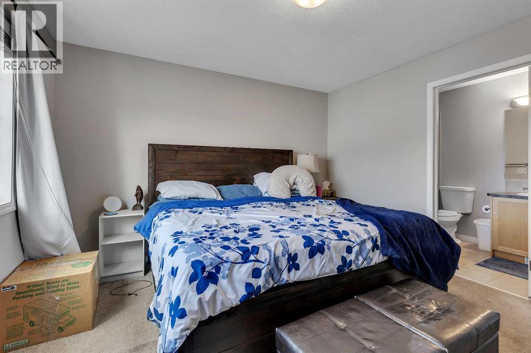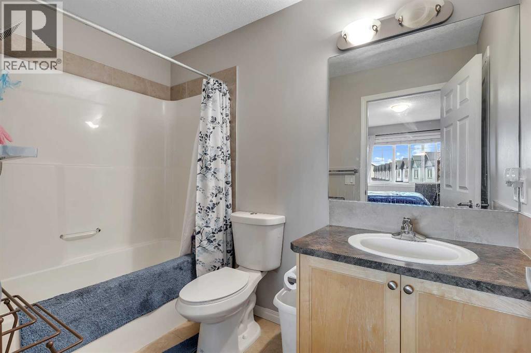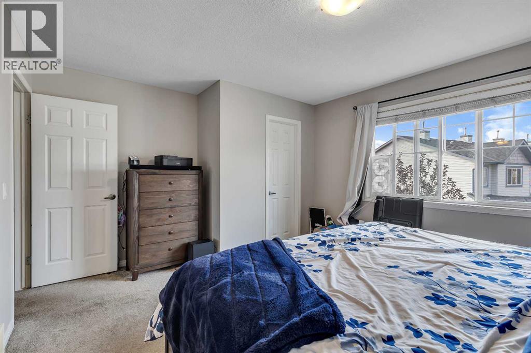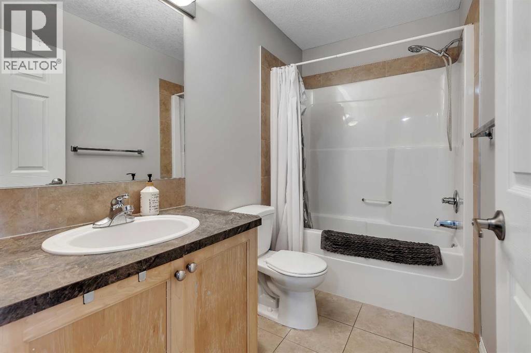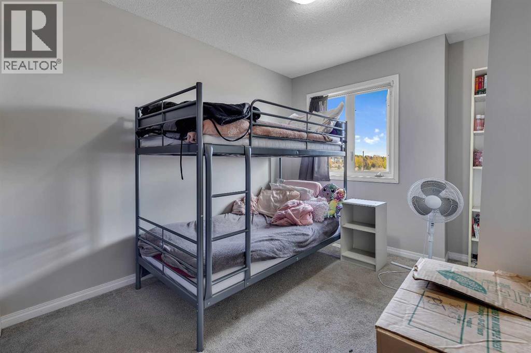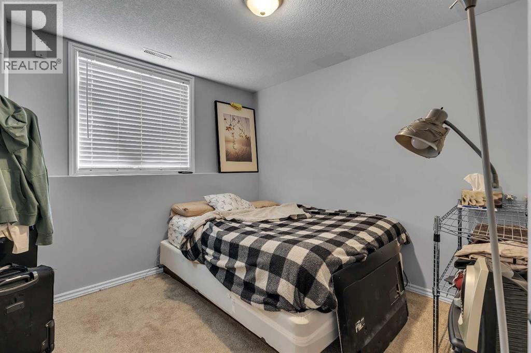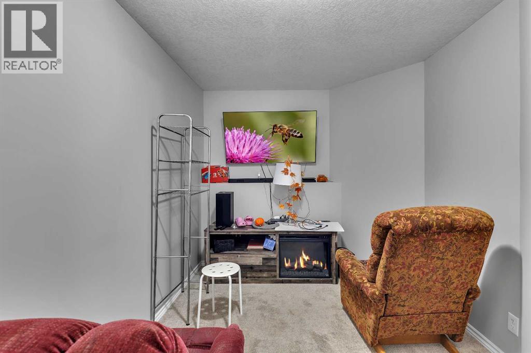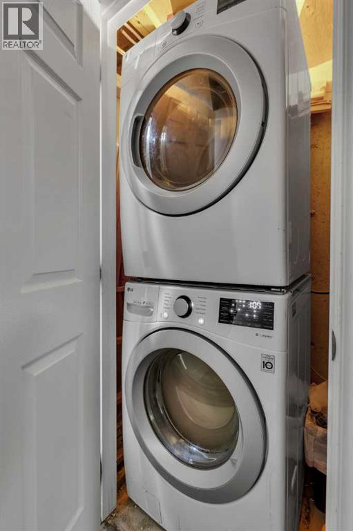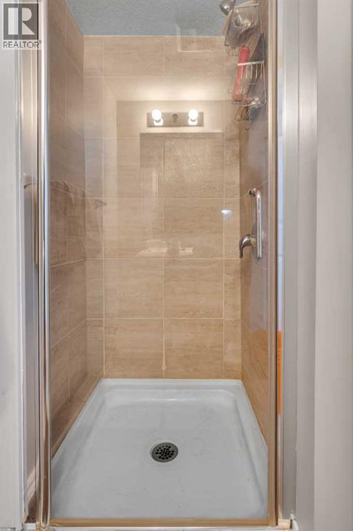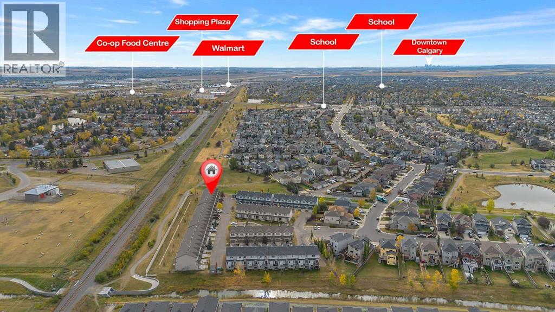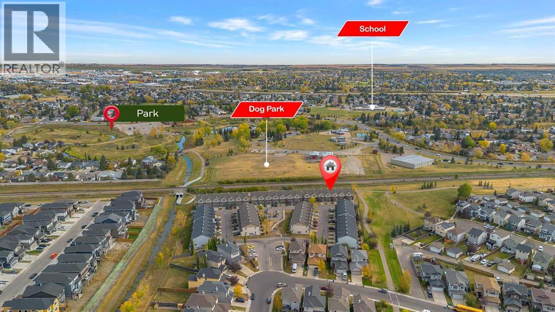This 4-bed, 3.5-bath townhome is ideal for families or first-time buyers. The main floor features an open concept living and dining area with a functional kitchen and central island, plus a deck overlooking green space and a park—perfect for morning tea.Upstairs includes 3 bedrooms, with a primary suite offering a full bath and walk-in closet, and another full bathroom. The basement is professionally developed with windows, offering a fourth bedroom, flex/theatre room, and 3-piece bathroom — perfect for guests, office, or family fun.Additional highlights: attached garage + driveway spot, central vacuum system, freshly painted, and a premium location in the complex with no neighbors behind. Close to schools, shopping, parks, walkways, and dog parks, and just a quick drive to CrossIron Mills, Calgary Airport, and under 1.5 hours to Banff & Canmore. Act now — homes like this don’t stay available! Schedule your showing today before it’s gone. (id:37074)
Property Features
Property Details
| MLS® Number | A2263243 |
| Property Type | Single Family |
| Community Name | Luxstone |
| Amenities Near By | Park, Playground, Schools, Shopping |
| Community Features | Pets Allowed |
| Features | Other, Parking |
| Parking Space Total | 2 |
| Plan | 0715898 |
| Structure | Deck |
Parking
| Concrete | |
| Detached Garage | 1 |
Building
| Bathroom Total | 4 |
| Bedrooms Above Ground | 3 |
| Bedrooms Below Ground | 1 |
| Bedrooms Total | 4 |
| Appliances | Refrigerator, Dishwasher, Stove, Microwave, Microwave Range Hood Combo, Window Coverings, Washer & Dryer |
| Basement Development | Finished |
| Basement Type | Full (finished) |
| Constructed Date | 2007 |
| Construction Material | Poured Concrete, Wood Frame |
| Construction Style Attachment | Attached |
| Cooling Type | None |
| Exterior Finish | Asphalt, Concrete, Vinyl Siding |
| Flooring Type | Carpeted, Ceramic Tile, Laminate |
| Foundation Type | Poured Concrete |
| Half Bath Total | 1 |
| Heating Type | Central Heating, Forced Air |
| Stories Total | 2 |
| Size Interior | 1,265 Ft2 |
| Total Finished Area | 1264.77 Sqft |
| Type | Row / Townhouse |
Rooms
| Level | Type | Length | Width | Dimensions |
|---|---|---|---|---|
| Second Level | Primary Bedroom | 12.00 Ft x 14.58 Ft | ||
| Second Level | Bedroom | 13.83 Ft x 8.75 Ft | ||
| Second Level | Bedroom | 10.33 Ft x 8.92 Ft | ||
| Second Level | 4pc Bathroom | 8.67 Ft x 4.92 Ft | ||
| Second Level | 4pc Bathroom | 8.75 Ft x 4.92 Ft | ||
| Basement | Bedroom | 11.50 Ft x 10.00 Ft | ||
| Basement | Other | 12.42 Ft x 8.33 Ft | ||
| Basement | Furnace | 10.50 Ft x 5.00 Ft | ||
| Basement | 3pc Bathroom | 7.75 Ft x 6.92 Ft | ||
| Main Level | Living Room | 13.83 Ft x 11.67 Ft | ||
| Main Level | Kitchen | 14.67 Ft x 8.58 Ft | ||
| Main Level | Dining Room | 10.00 Ft x 6.58 Ft | ||
| Main Level | 2pc Bathroom | 6.58 Ft x 3.17 Ft |
Land
| Acreage | No |
| Fence Type | Fence |
| Land Amenities | Park, Playground, Schools, Shopping |
| Size Frontage | 5.85 M |
| Size Irregular | 133.97 |
| Size Total | 133.97 M2|0-4,050 Sqft |
| Size Total Text | 133.97 M2|0-4,050 Sqft |
| Zoning Description | R2-t |

