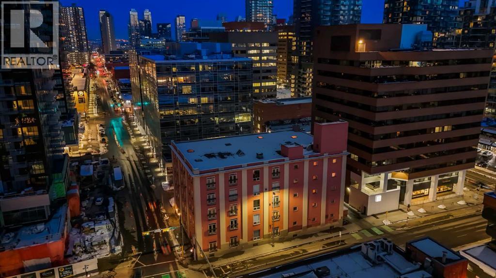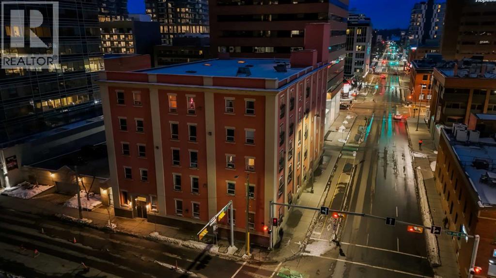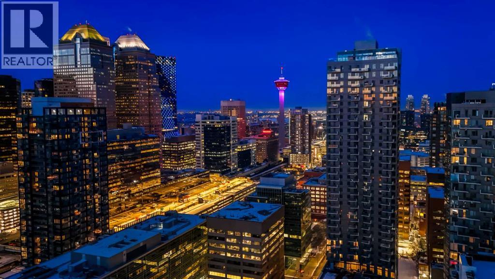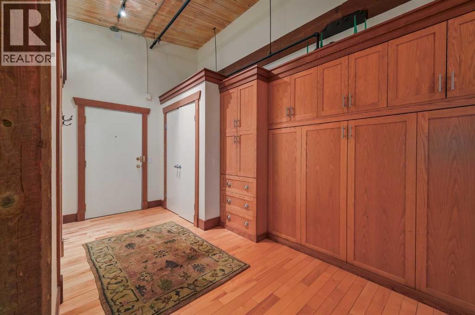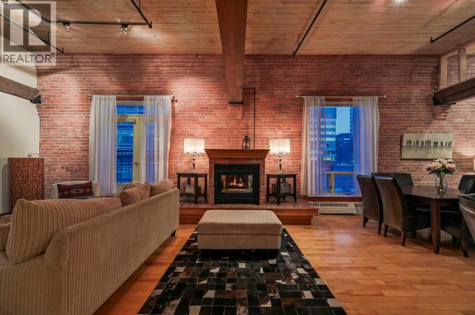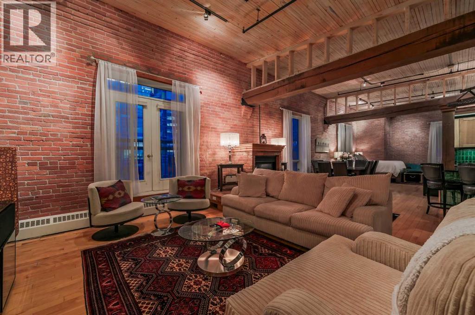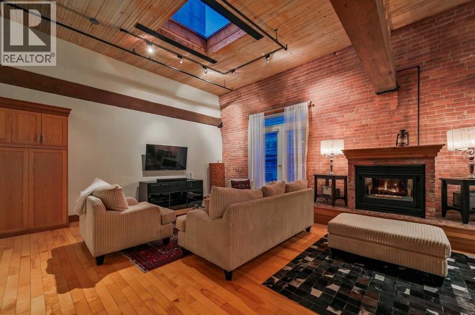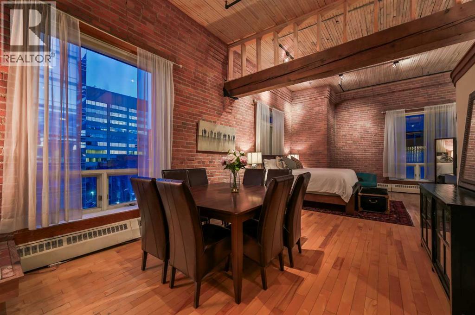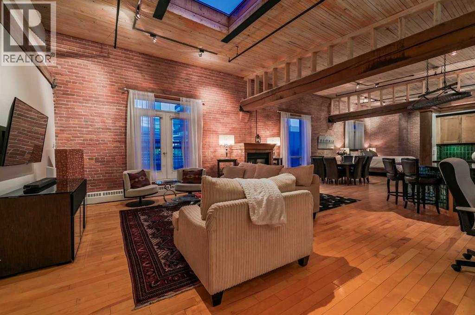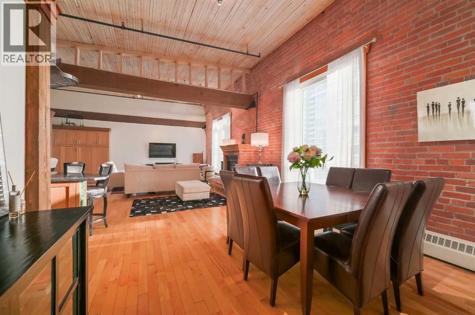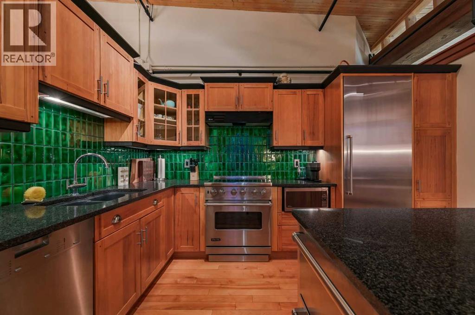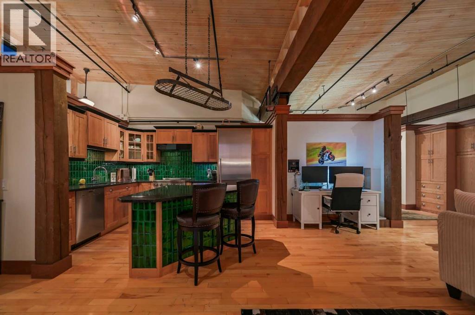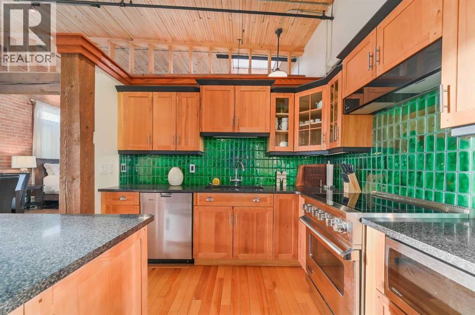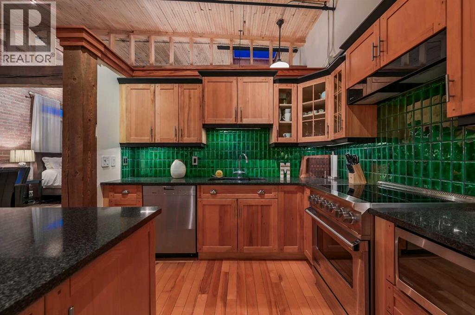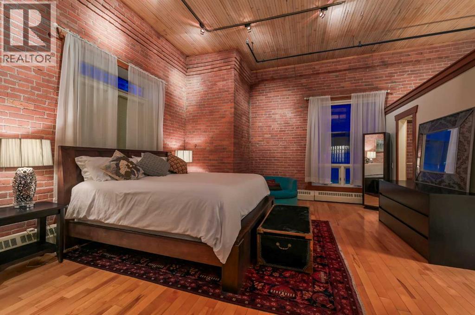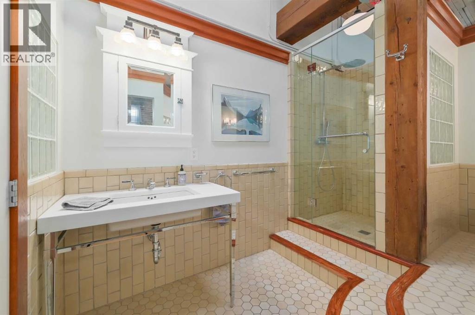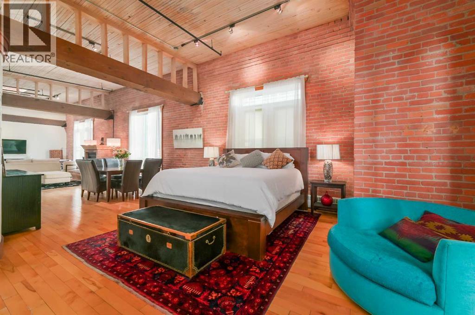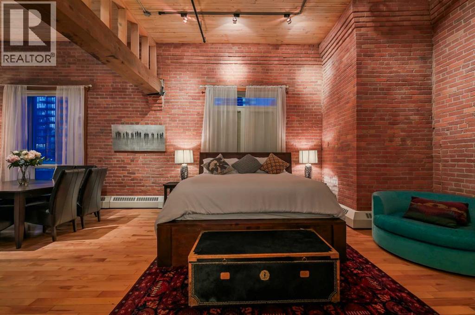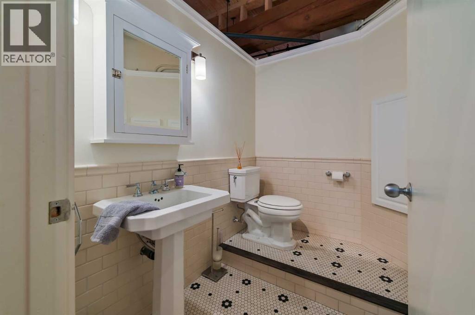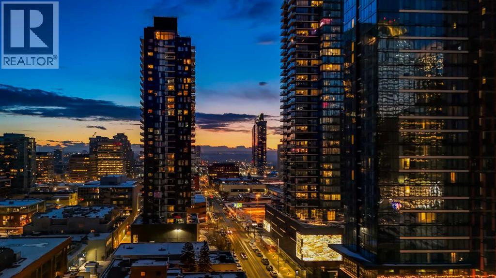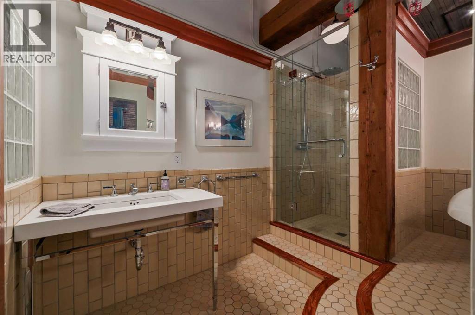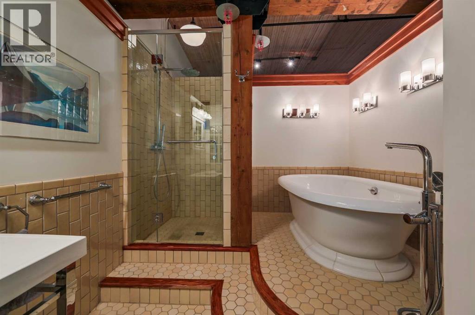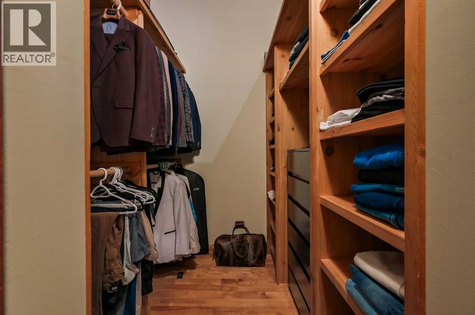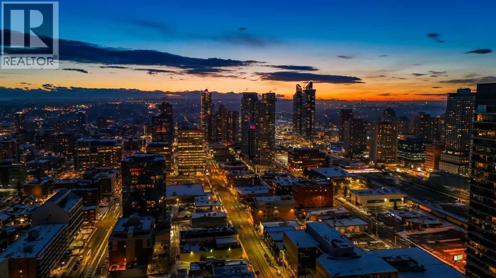Need to sell your current home to buy this one?
Find out how much it will sell for today!
Stunning Penthouse Loft at The Historic Hudson. Nothing will compare...Especially if you're a couple or single working from home or downtown. Originally built in 1909 by the Hudson’s Bay Company, The Hudson is Calgary’s oldest warehouse converted into mixed-use residential/commercial live-in lofts. This east-facing penthouse loft blends rich history with modern luxury—featuring 13’ ceilings, massive wood beams, exposed brick walls, and two skylights. The chef’s kitchen includes recycled oak cabinetry, granite countertops, and high-end stainless steel appliances: Viking induction range, Sub-Zero freezer, and Miele fridge. The expansive open-concept layout offers large living and dining areas, maple hardwood flooring, and a brick-faced gas fireplace.The primary suite includes a walk-in closet, spa-style ensuite with heated floors, a freestanding cast-iron tub, 10 mm glass rain shower, and private water closet. Two Juliet balconies with French doors add downtown skyline views. A built-in Murphy bed and full wall of oak storage enhance versatility.Includes two parking stalls (one titled underground, one 99-year surface lease) and a storage locker. The building is quiet, well-managed, and ideally located near Calgary’s core, 17th Avenue, restaurants, shopping, and nightlife. A rare, historic penthouse offering space, style, and unmatched character in downtown Calgary. (id:37074)
Property Features
Style: Loft
Fireplace: Fireplace
Cooling: See Remarks
Heating: Hot Water

