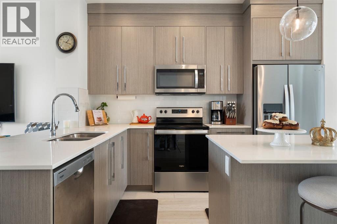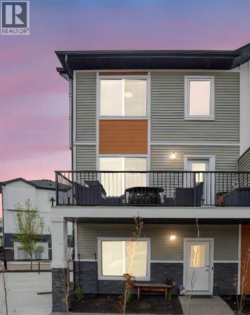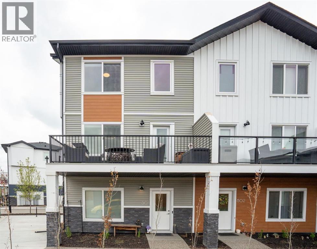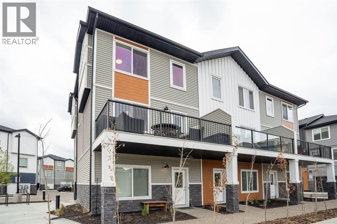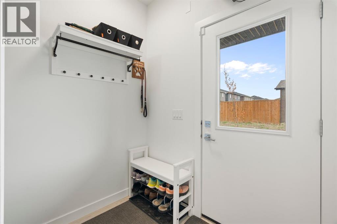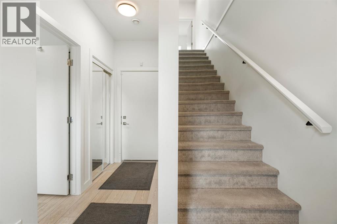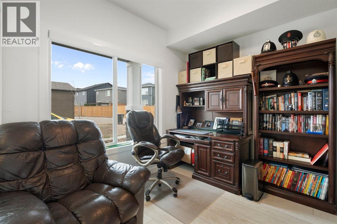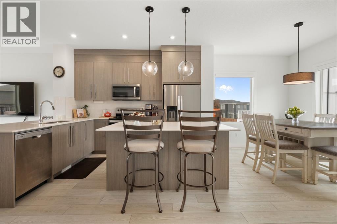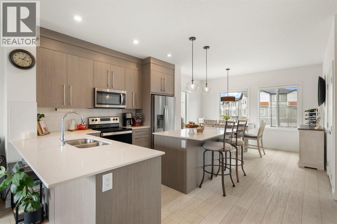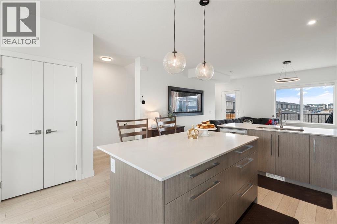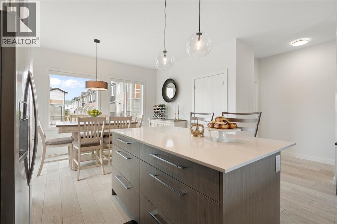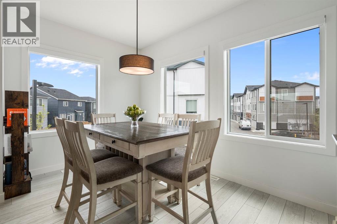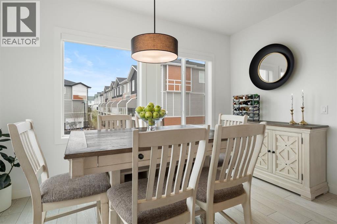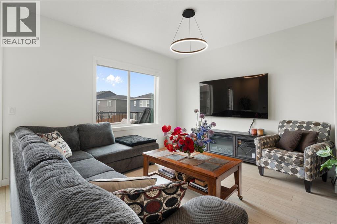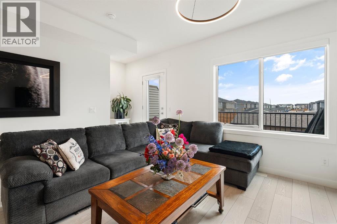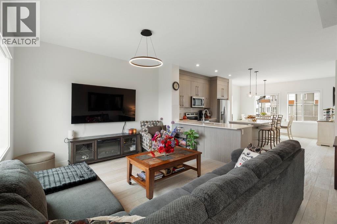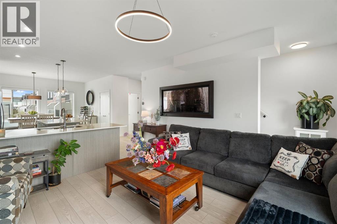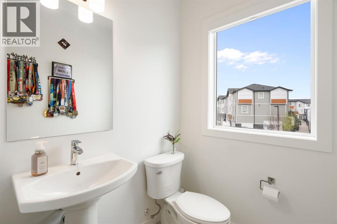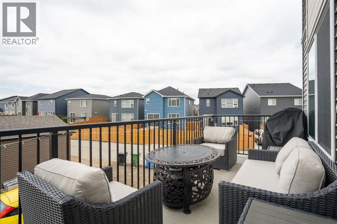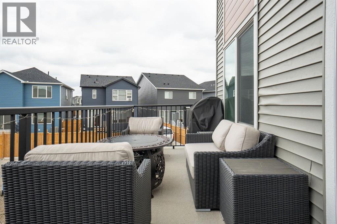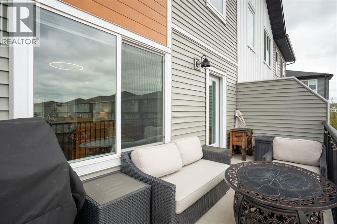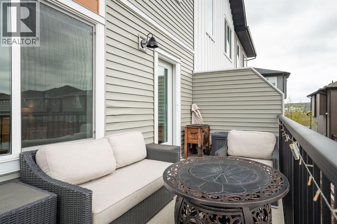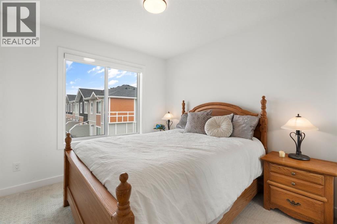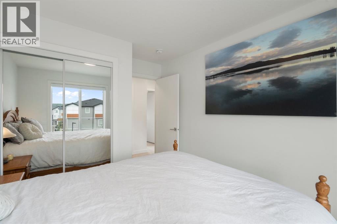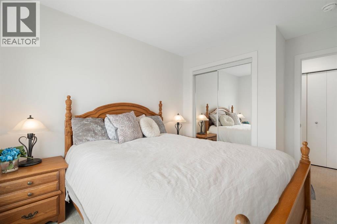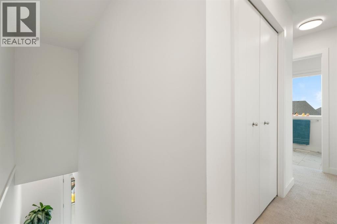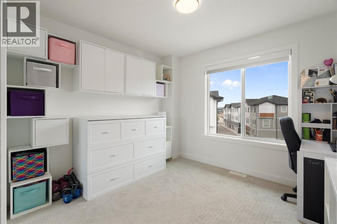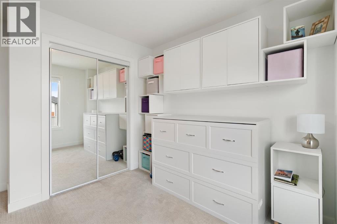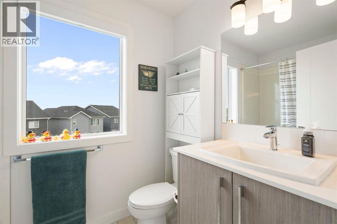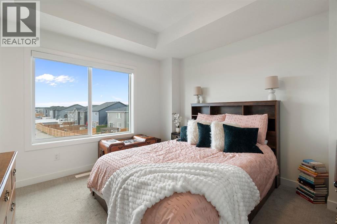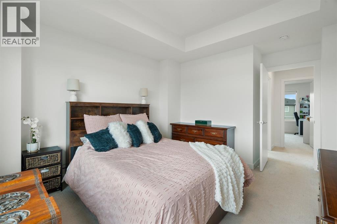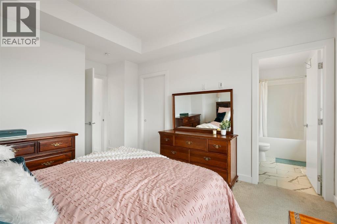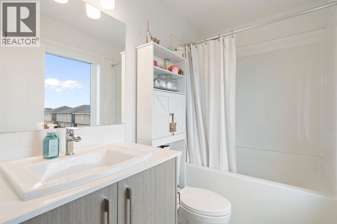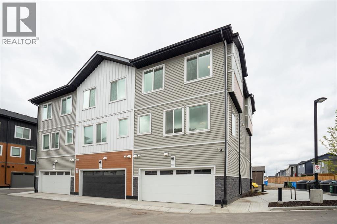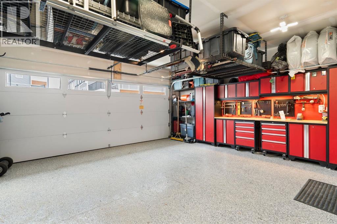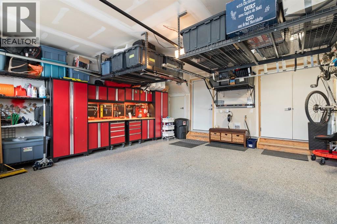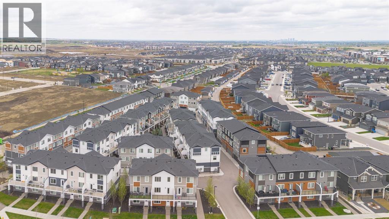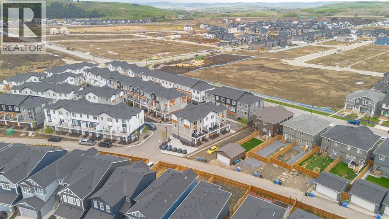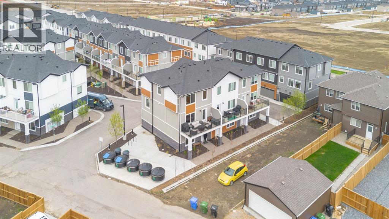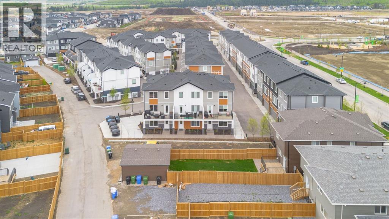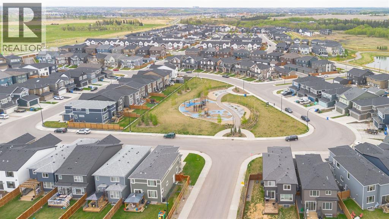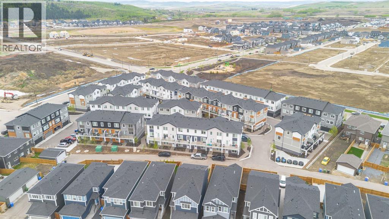***WOW look at this NEW PRICE ON THE ONLY CORNER UNIT AVAILABLE (THIS IS A LIMITED TIME OPPORTUNITY - DO NOT WAIT)!!!! - Modern luxury meets nature’s serenity in Pine Creek.Discover this stunning corner-unit townhome in the sought-after, master-planned community of Pine Creek- where tranquil living meets modern convenience.This light-filled, beautifully appointed home offers3 spacious bedrooms + an entry floor office (or 4th bedroom!) and2.5 stylish bathrooms including a private ensuite bath.A gourmet kitchen with quartz countertops, a large island, pantry & stainless steel appliances.The open-concept design with windows on all sides for incredible natural lightUpper-floor laundry for everyday easeDouble attached garage for security & storageSet in a vibrant, growing community that’s:Steps to parks, playgrounds, and pathwaysMinutes to shopping in Walden & LegacyClose to major roadways and bordered by a peaceful nature reservePerfect for professionals, families, or those seeking luxury with lifestyle.Make your move to Pine Creek -where the city meets calm. Corner units don't last long - Book your private showing today! (id:37074)
Property Features
Property Details
| MLS® Number | A2260748 |
| Property Type | Single Family |
| Neigbourhood | Southwest Calgary |
| Community Name | Pine Creek |
| Amenities Near By | Park, Playground, Shopping |
| Community Features | Pets Allowed With Restrictions |
| Features | Back Lane, Environmental Reserve, Gas Bbq Hookup, Parking |
| Parking Space Total | 2 |
| Plan | 2312500 |
| Structure | Deck |
Parking
| Attached Garage | 2 |
Building
| Bathroom Total | 3 |
| Bedrooms Above Ground | 3 |
| Bedrooms Below Ground | 1 |
| Bedrooms Total | 4 |
| Appliances | Washer, Refrigerator, Dishwasher, Stove, Dryer, Microwave Range Hood Combo, Window Coverings, Garage Door Opener |
| Basement Type | None |
| Constructed Date | 2022 |
| Construction Material | Poured Concrete, Wood Frame |
| Construction Style Attachment | Attached |
| Cooling Type | None |
| Exterior Finish | Concrete, Stone, Vinyl Siding |
| Flooring Type | Carpeted, Tile, Vinyl Plank |
| Foundation Type | Poured Concrete |
| Half Bath Total | 1 |
| Heating Type | Forced Air |
| Stories Total | 3 |
| Size Interior | 1,680 Ft2 |
| Total Finished Area | 1679.9 Sqft |
| Type | Row / Townhouse |
Rooms
| Level | Type | Length | Width | Dimensions |
|---|---|---|---|---|
| Third Level | 4pc Bathroom | 5.50 Ft x 7.83 Ft | ||
| Third Level | Primary Bedroom | 11.50 Ft x 14.42 Ft | ||
| Third Level | 4pc Bathroom | 8.25 Ft x 5.08 Ft | ||
| Third Level | Bedroom | 9.50 Ft x 12.08 Ft | ||
| Third Level | Bedroom | 10.50 Ft x 12.17 Ft | ||
| Lower Level | Bedroom | 11.17 Ft x 9.00 Ft | ||
| Main Level | 2pc Bathroom | 5.33 Ft x 9.17 Ft | ||
| Main Level | Dining Room | 13.33 Ft x 8.83 Ft | ||
| Main Level | Kitchen | 15.00 Ft x 12.42 Ft | ||
| Main Level | Living Room | 19.25 Ft x 11.75 Ft |
Land
| Acreage | No |
| Fence Type | Not Fenced |
| Land Amenities | Park, Playground, Shopping |
| Landscape Features | Landscaped |
| Size Total Text | Unknown |
| Zoning Description | M-g |

