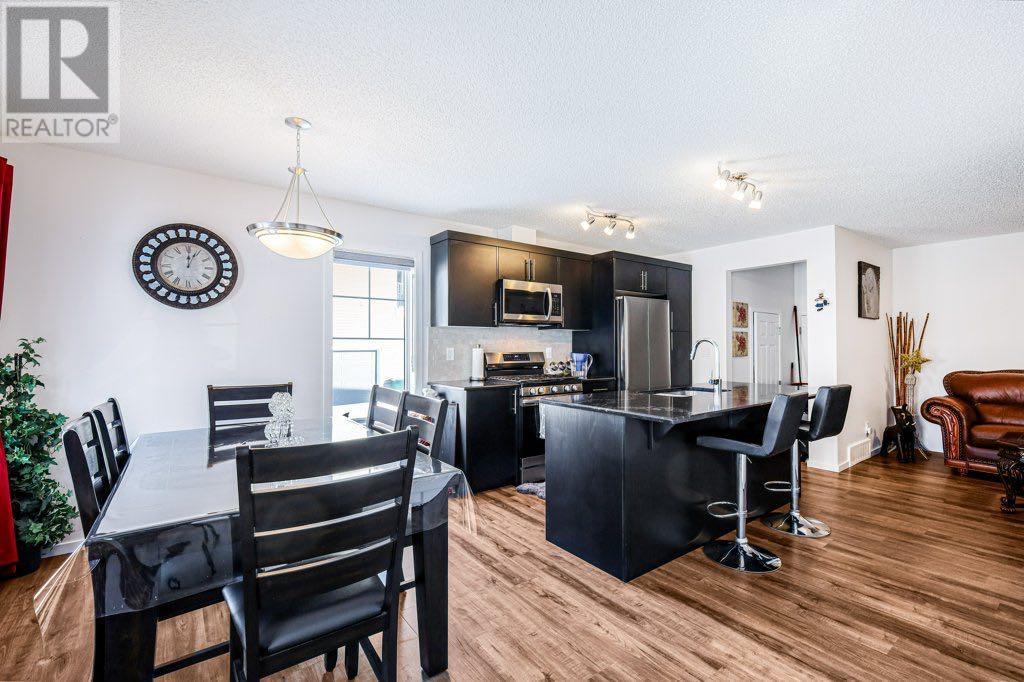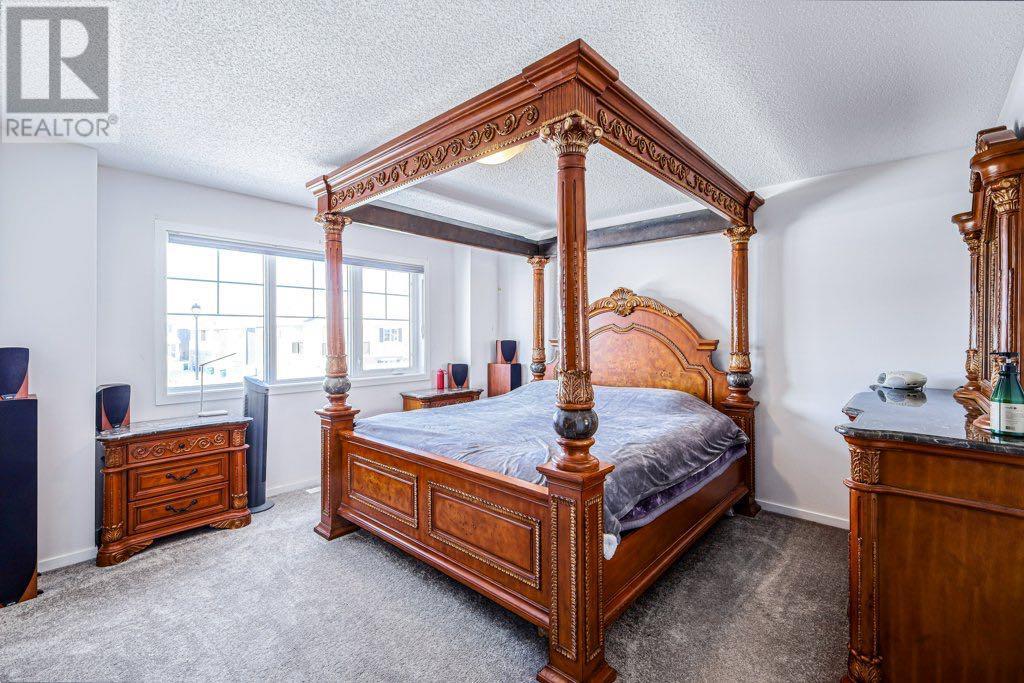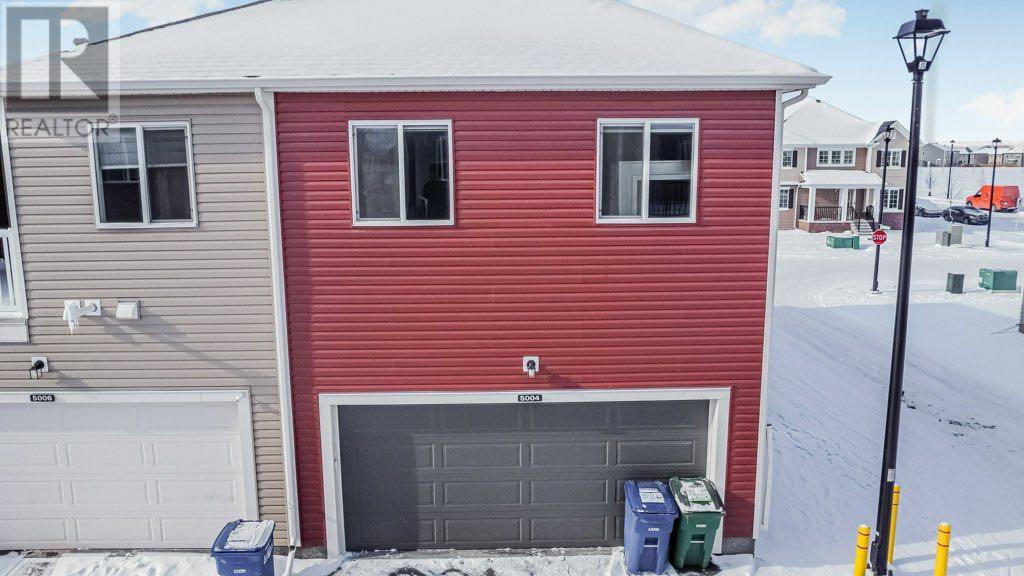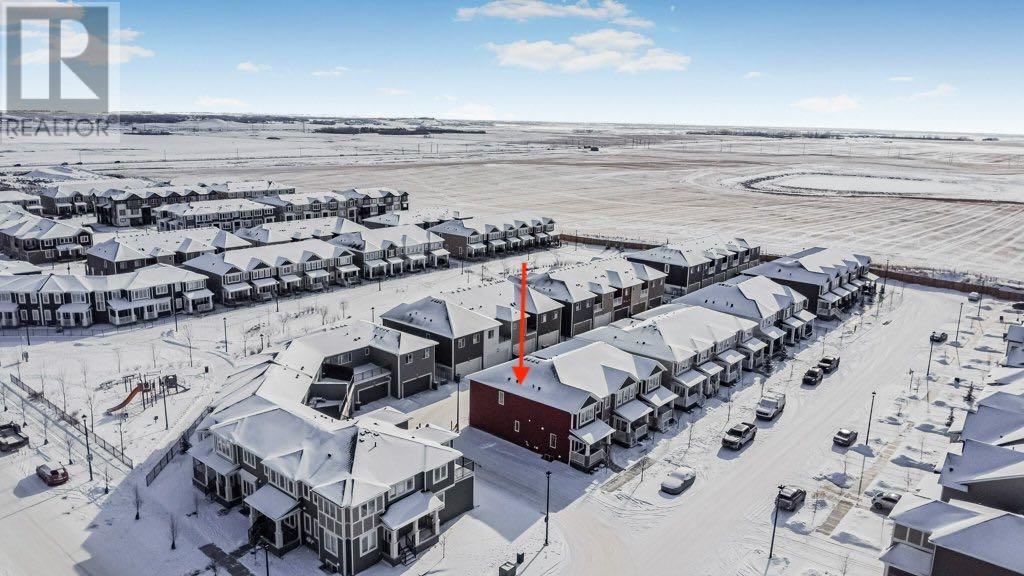End Unit | Double Attached Garage | No Condo Fees | 2024 Built | Quiet Street | Playground Views | Upgraded Throughout |. Welcome to this stunning 2024-built end-unit townhome in South Airdrie with no condo fees! Situated on a quiet dead-end street with playground views, this home offers excellent curb appeal with a large west-facing front porch perfect for enjoying the outdoors.Inside, the open-concept main floor features a modern kitchen with stunning upgraded countertops, upgraded wide plank LVP, a gas stove, and ample natural light from extra windows. The dining area, spacious living room, huge front porch and side yard make it ideal for both relaxation and entertaining. A double attached garage offers direct entry for added convenience. There is also a half bathroom located on the main floor.Upstairs, you'll find a generous bonus room, a primary suite with a 4-piece ensuite and a walk-in closet, two additional bedrooms, a 4-piece bath, and a convenient second-floor laundry room. The unfinished basement comes with a large window, ready for your personal touch.This home is just 15 minutes from Calgary Airport and steps from parks and green space. Call to book your private showing today! (id:37074)
Property Features
Property Details
| MLS® Number | A2209372 |
| Property Type | Single Family |
| Community Name | Southwinds |
| Amenities Near By | Park, Playground, Schools, Shopping |
| Features | Back Lane |
| Parking Space Total | 2 |
| Plan | 2211511 |
Parking
| Attached Garage | 2 |
Building
| Bathroom Total | 3 |
| Bedrooms Above Ground | 3 |
| Bedrooms Total | 3 |
| Appliances | Refrigerator, Gas Stove(s), Dishwasher, Microwave Range Hood Combo |
| Basement Development | Unfinished |
| Basement Type | None (unfinished) |
| Constructed Date | 2024 |
| Construction Material | Wood Frame |
| Construction Style Attachment | Attached |
| Cooling Type | None |
| Exterior Finish | Vinyl Siding |
| Flooring Type | Carpeted, Vinyl Plank |
| Foundation Type | Poured Concrete |
| Half Bath Total | 1 |
| Heating Fuel | Natural Gas |
| Heating Type | Forced Air |
| Stories Total | 2 |
| Size Interior | 1,509 Ft2 |
| Total Finished Area | 1509.46 Sqft |
| Type | Row / Townhouse |
Rooms
| Level | Type | Length | Width | Dimensions |
|---|---|---|---|---|
| Second Level | 4pc Bathroom | 1.63 M x 2.48 M | ||
| Second Level | 4pc Bathroom | 2.83 M x 1.74 M | ||
| Second Level | Bedroom | 2.85 M x 2.91 M | ||
| Second Level | Bedroom | 2.81 M x 3.96 M | ||
| Second Level | Family Room | 4.05 M x 4.34 M | ||
| Second Level | Primary Bedroom | 4.64 M x 4.29 M | ||
| Second Level | Laundry Room | 1.61 M x 1.98 M | ||
| Main Level | 2pc Bathroom | .86 M x 1.87 M | ||
| Main Level | Dining Room | 3.93 M x 2.91 M | ||
| Main Level | Kitchen | 3.90 M x 3.14 M | ||
| Main Level | Living Room | 3.61 M x 2.88 M |
Land
| Acreage | No |
| Fence Type | Not Fenced |
| Land Amenities | Park, Playground, Schools, Shopping |
| Size Frontage | 7.97 M |
| Size Irregular | 158.60 |
| Size Total | 158.6 M2|0-4,050 Sqft |
| Size Total Text | 158.6 M2|0-4,050 Sqft |
| Zoning Description | R2-t |




























