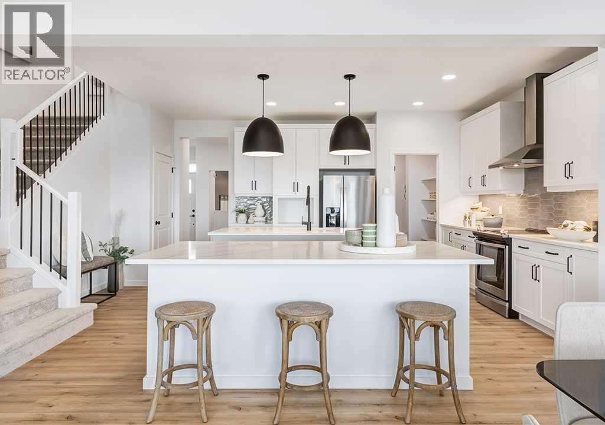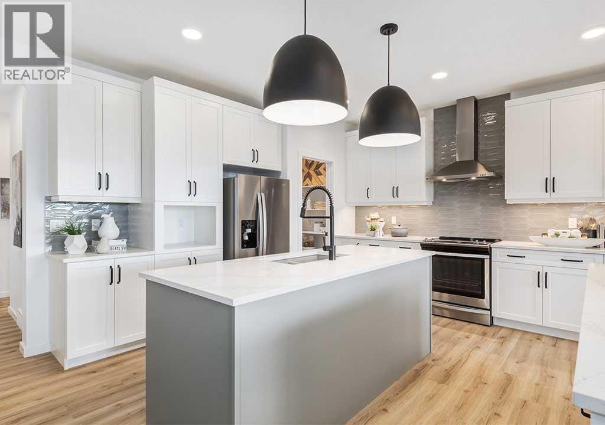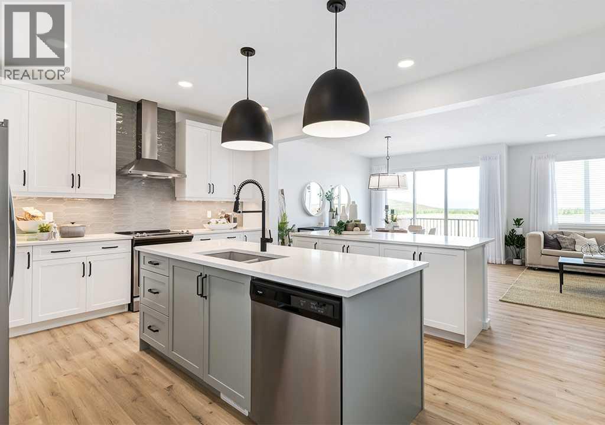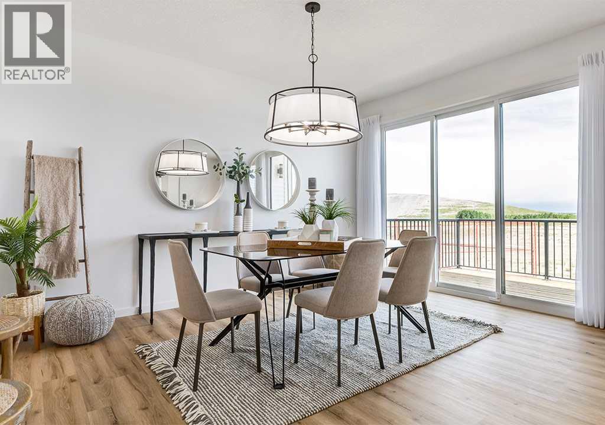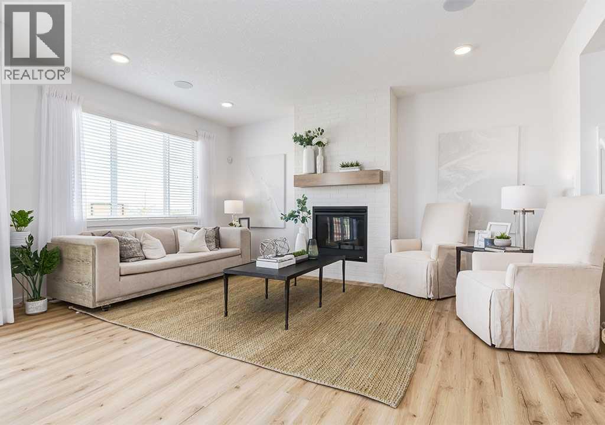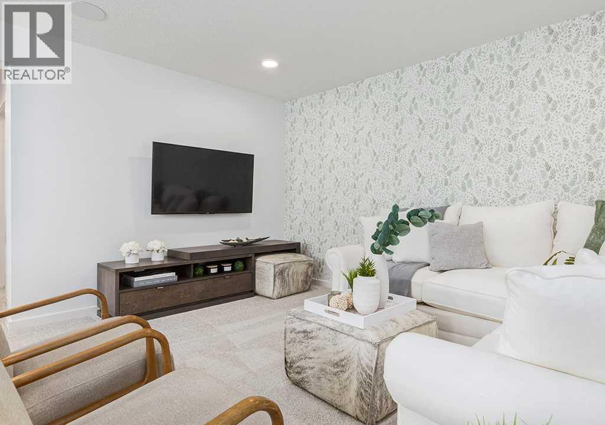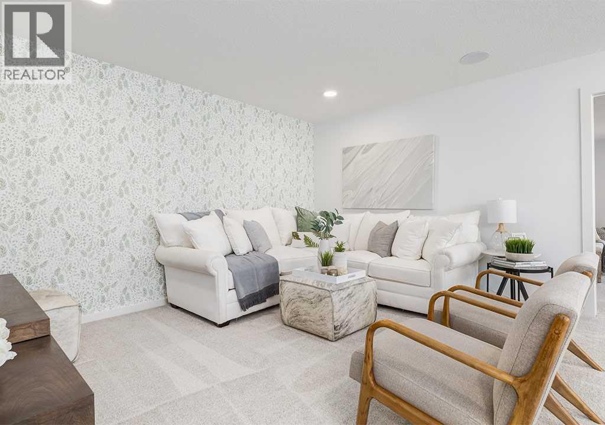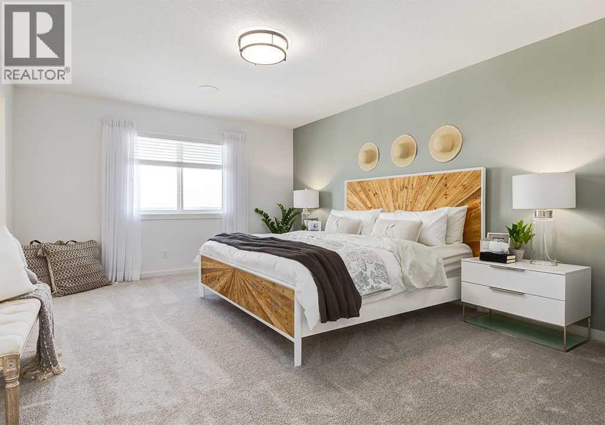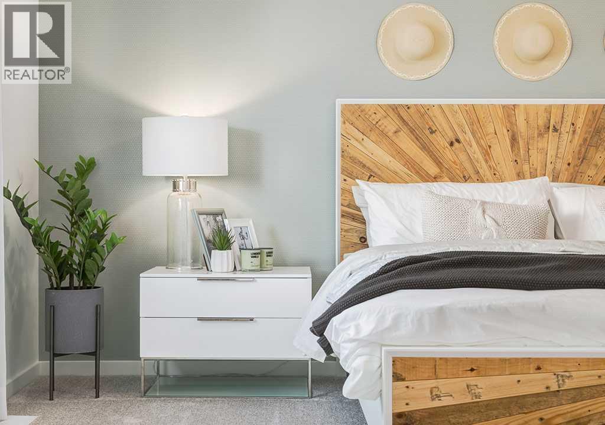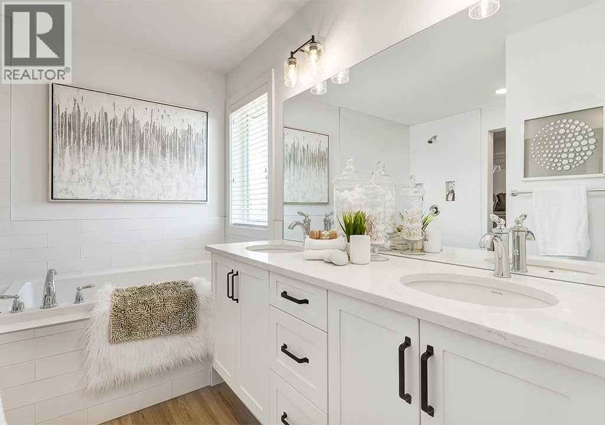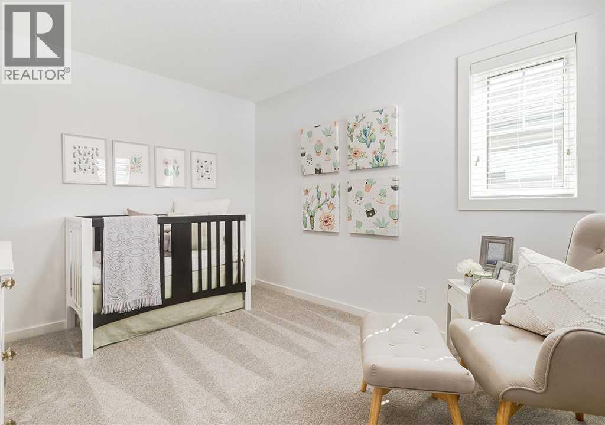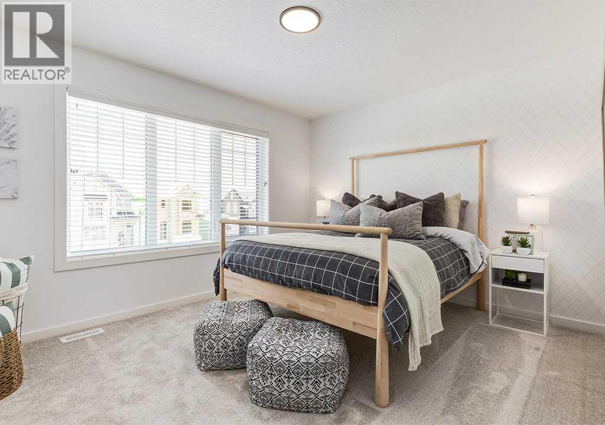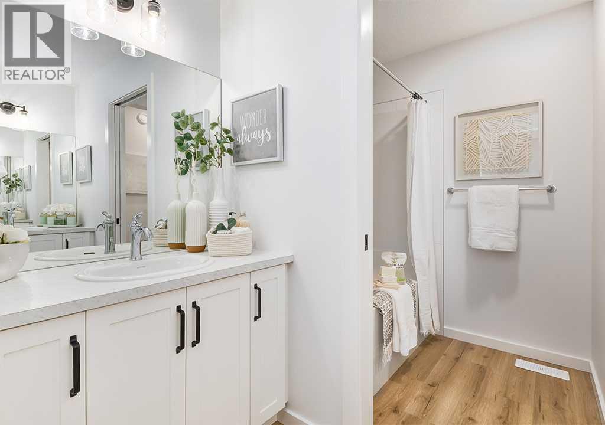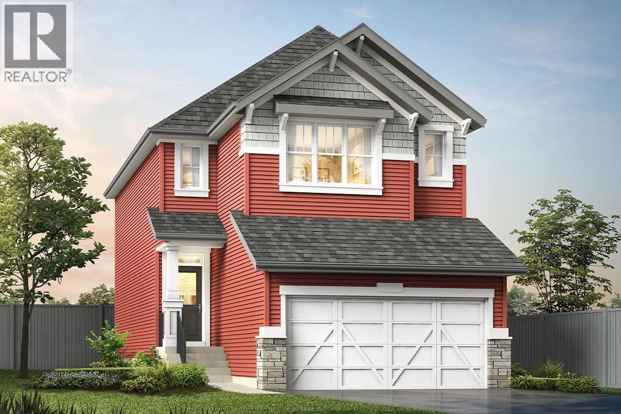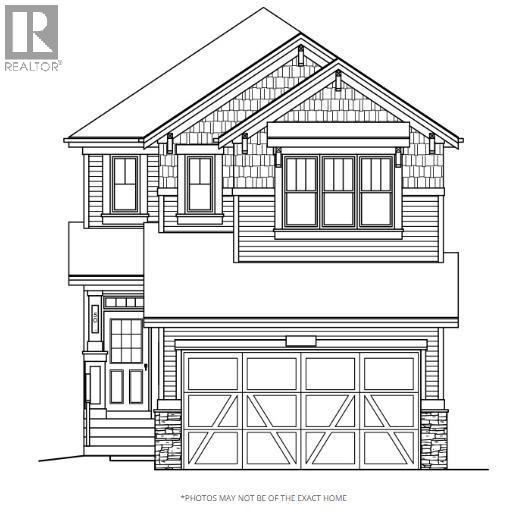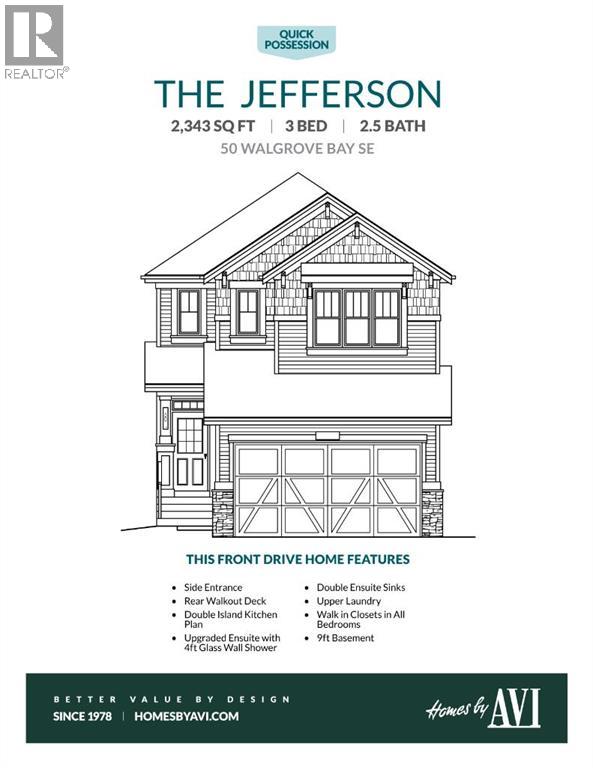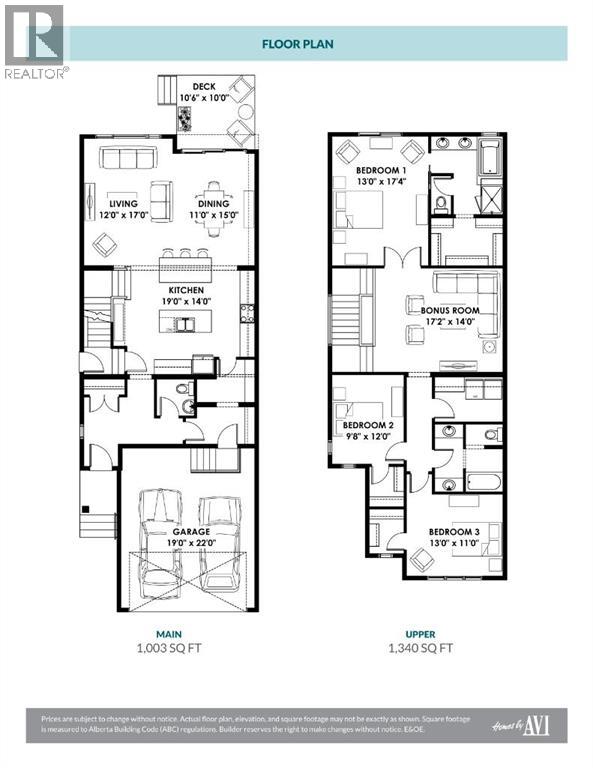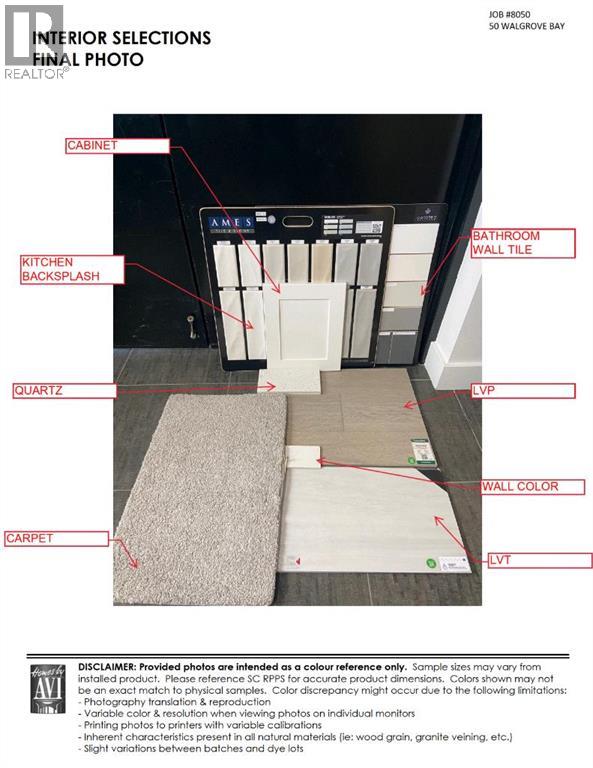Need to sell your current home to buy this one?
Find out how much it will sell for today!
DEAR FUTURE HOMEOWNER—I hope you love slow mornings. The kind where the sun pours in through the THREE-PANEL PATIO DOORS while the coffee brews, and someone quietly unloads the dishwasher in a kitchen that finally has enough counter space—because this one has TWO ISLANDS. One for cooking. One for gathering. Or homework. Or wine and charcuterie. Or toddlers with blueberries. Life is layered. This kitchen gets that.I hope you love thoughtful design. Not flashy-for-the-sake-of-it, but the kind that just makes sense. QUARTZ COUNTERTOPS THROUGHOUT. A Silgranit undermount sink. Chimney hood fan. BUILT-IN MICROWAVE. A gas line roughed-in for your dream stove. And 50" upper cabinets that keep clutter tucked away, so your counters stay as calm as your mornings try to be.I hope you love walk-in closets—because every bedroom has one. No arguments. No “well, mine has more sunlight but yours has more storage.” Just function. Fairness. Maybe even a little peace and quiet. And when the day’s chaos winds down, your master bedroom becomes a true reset zone—complete with DUAL SINKS, a SOAKER TUB, GLASS SHOWER, and just enough room to exhale.I hope you appreciate the upstairs laundry room. Not just because it's upstairs, but because it includes a FOLDING COUNTER, and SINK ROUGH-IN—so laundry doesn’t have to feel like a burden. It can just be part of the rhythm.And I hope you fall a little in love with the bonus room—the one for movie marathons, sleepovers, unfinished board games, and afternoons when the house feels still. It’s central, right-sized, and quietly brilliant.But most of all, I hope you’re someone who sees value in planning ahead. Because this home has a SIDE ENTRY, 9’ foundation walls, and a full host of ROUGH-INS IN THE BASEMENT: bathroom, laundry, and bar sink. A 200 AMP electrical panel gives you the flexibility to build more—without reworking what’s already smart. Whether you're thinking rental, or teen hangout zone, this home was built with options in mind. And if you're wondering about the neighbourhood—I hope you love the kind of place where you can WALK TO GET COFFEE, wave to neighbours you actually know, and SEND THE KIDS TO THE PARK without a second thought. WALDEN WAS DESIGNED FOR THAT. It’s connected and complete, with shops you’ll use, streets that stay quiet, and trails you’ll come to rely on when your head needs clearing. This is the Jefferson model from Homes by Avi. 2,343 SQ. FT. OF SPACE THAT WORKS NOW—AND WILL KEEP WORKING LATER. Built smart. Designed to last. Waiting for someone who sees the value in all of it.Possession is set for late September 2025.The house is nearly finished. It just needs you.I hope you find it in time.—Your future self• PLEASE NOTE: Photos are of a finished Showhome of the same model – fit & finish may differ on finished spec home. Interior selections & floorplans shown in photos. (id:37074)
Property Features
Fireplace: Fireplace
Cooling: None
Heating: Forced Air, Other

