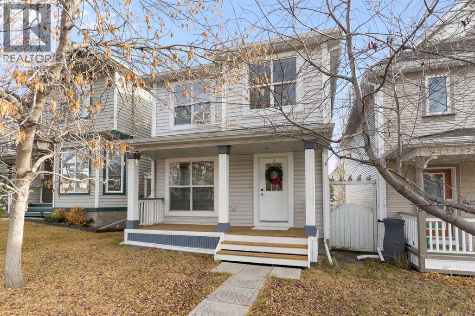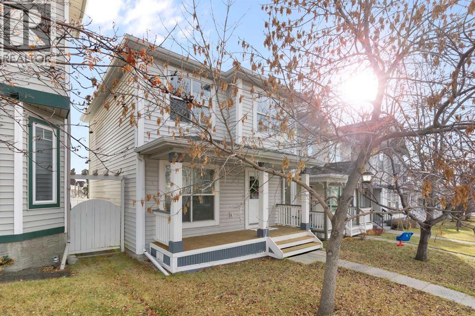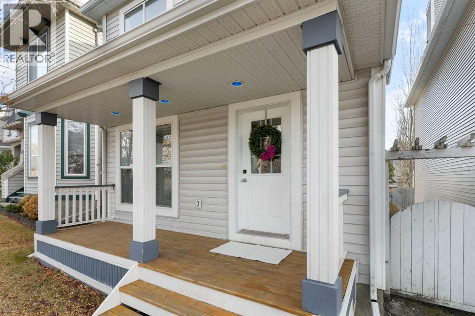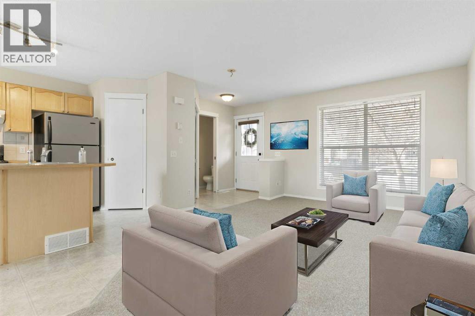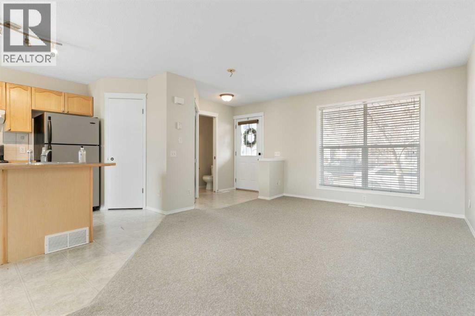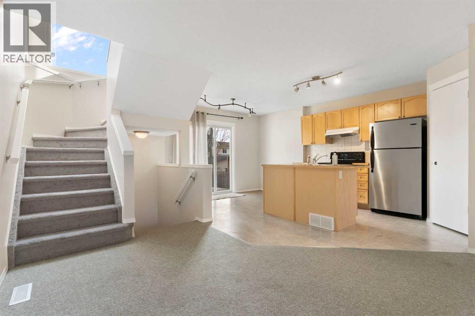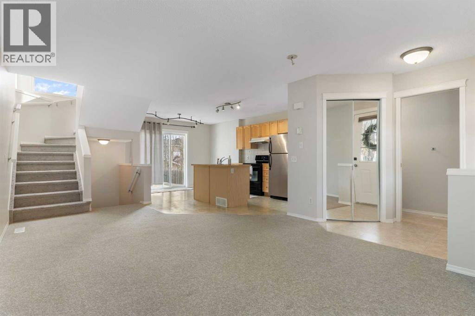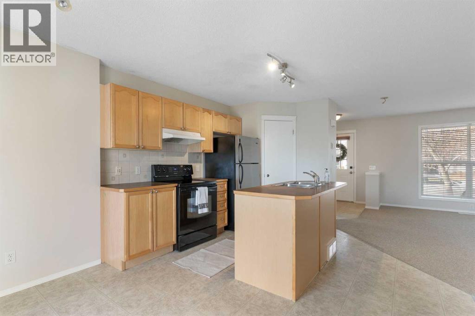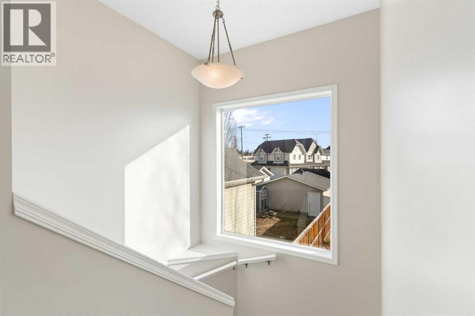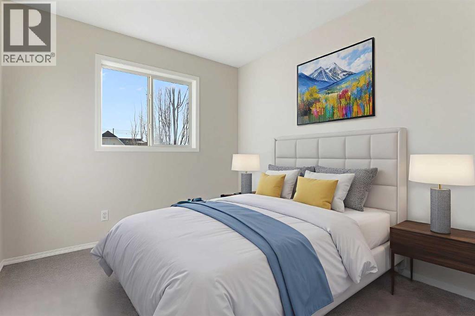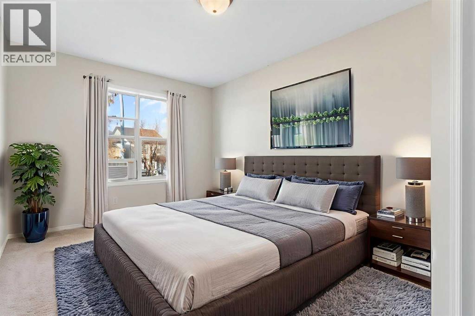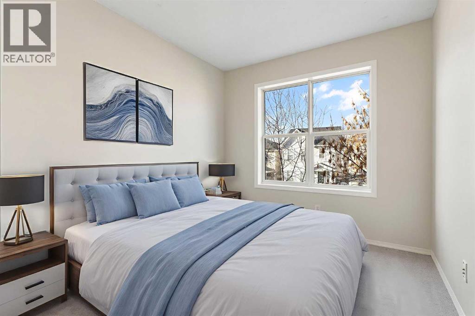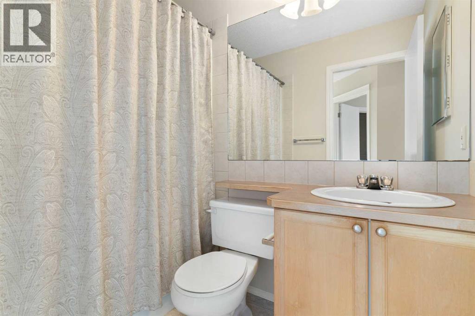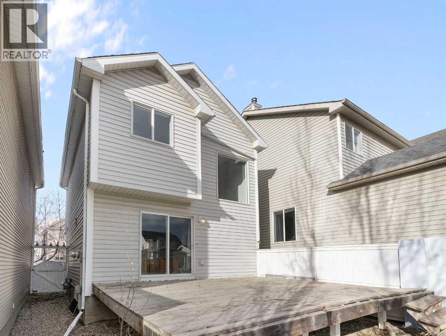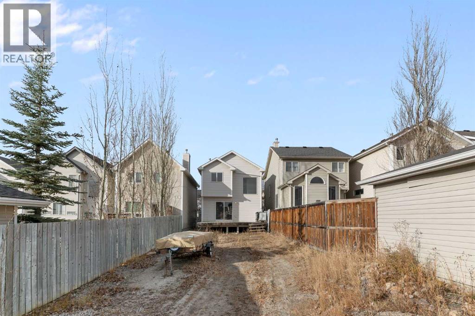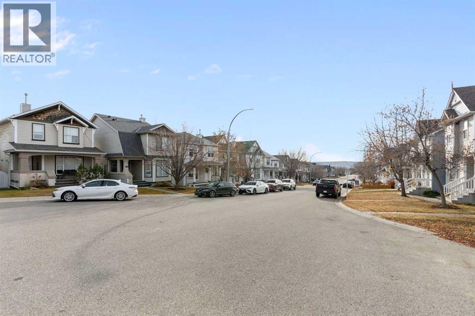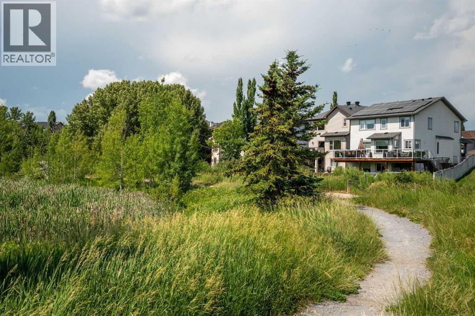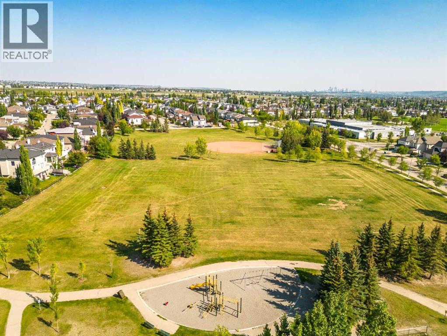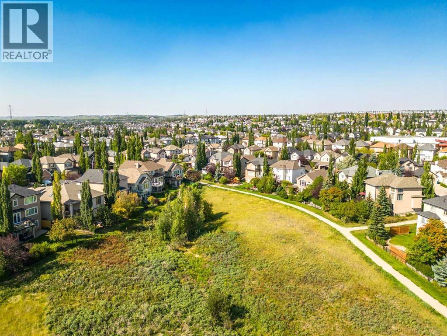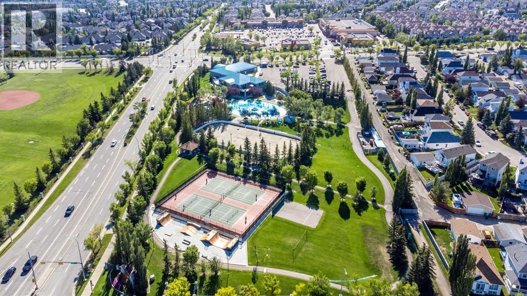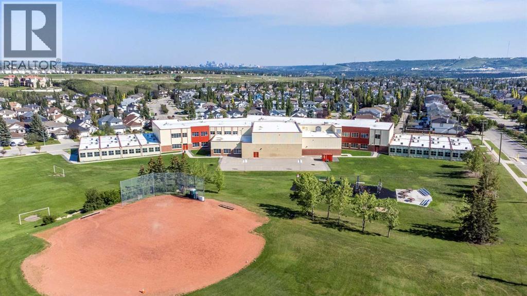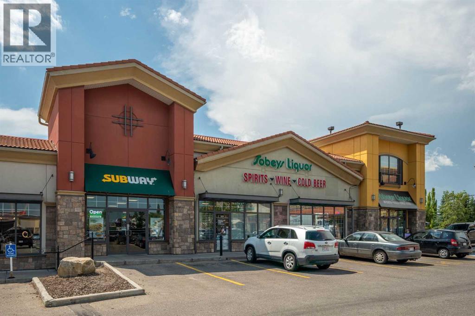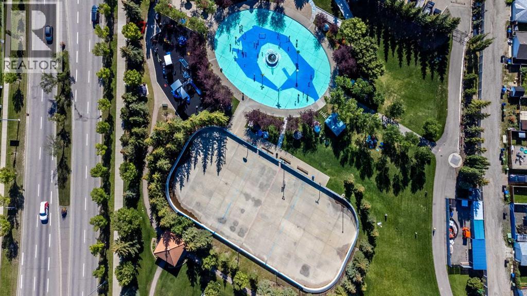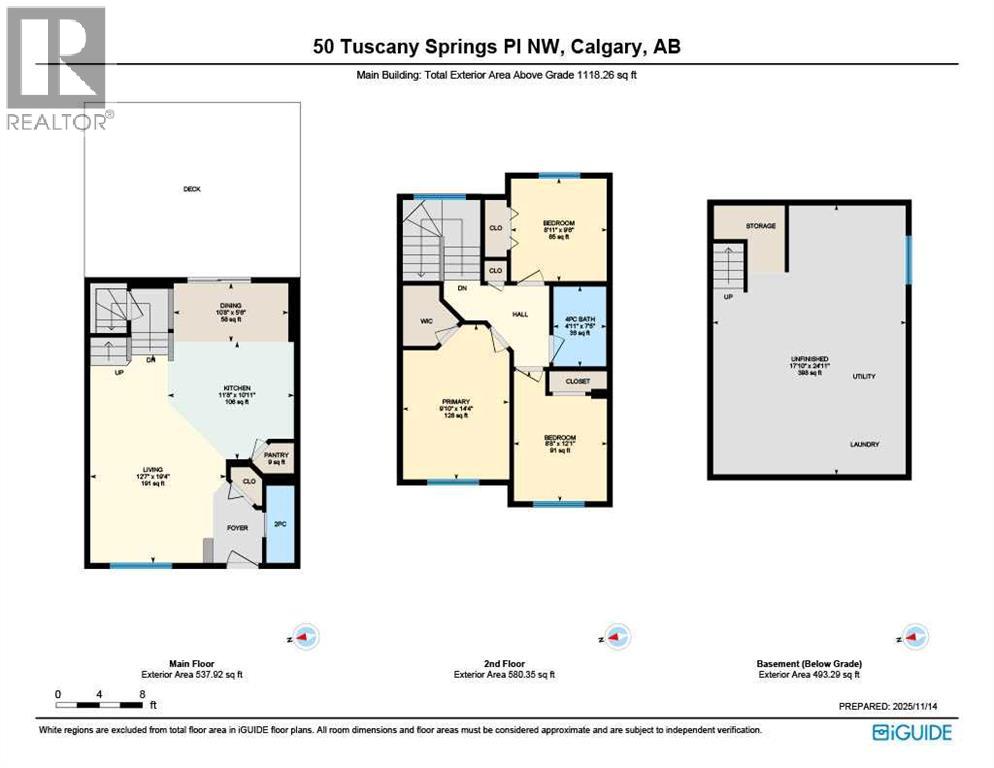Lowest priced detached home in Tuscany! A fantastic opportunity to live in one of Calgary's most sought after communities. This home is located on a quiet cul-de-sac with wonderful neighbours and just a 300m walk to the LRT. Enjoy the best of Tuscany living with nearby access to parks, schools, shopping, The Tuscany Club and Stoney Trail. This home offers an open main floor plan, large living room, corner pantry and three good sized bedrooms upstairs. It has been freshly painted, and boasts new carpet on the staircase and throughout the upper level. Also, includes a huge lot, could add a garage and still have tons of yard space! Perfect location, amazing value, an opportunity not to be missed! (id:37074)
Property Features
Property Details
| MLS® Number | A2271844 |
| Property Type | Single Family |
| Neigbourhood | Tuscany |
| Community Name | Tuscany |
| Amenities Near By | Park, Playground, Recreation Nearby, Schools, Shopping |
| Features | Cul-de-sac, Back Lane, Closet Organizers, Parking |
| Parking Space Total | 4 |
| Plan | 0212324 |
| Structure | Deck |
Parking
| Other | |
| Parking Pad |
Building
| Bathroom Total | 2 |
| Bedrooms Above Ground | 3 |
| Bedrooms Total | 3 |
| Amenities | Clubhouse, Recreation Centre |
| Appliances | Washer, Refrigerator, Dishwasher, Stove, Dryer, Hood Fan |
| Basement Development | Unfinished |
| Basement Type | Full (unfinished) |
| Constructed Date | 2002 |
| Construction Material | Wood Frame |
| Construction Style Attachment | Detached |
| Cooling Type | Window Air Conditioner, Wall Unit |
| Exterior Finish | Vinyl Siding |
| Flooring Type | Carpeted, Linoleum |
| Foundation Type | Poured Concrete |
| Half Bath Total | 1 |
| Heating Type | Forced Air |
| Stories Total | 2 |
| Size Interior | 1,118 Ft2 |
| Total Finished Area | 1118.26 Sqft |
| Type | House |
Rooms
| Level | Type | Length | Width | Dimensions |
|---|---|---|---|---|
| Second Level | 4pc Bathroom | 7.42 Ft x 4.92 Ft | ||
| Second Level | Bedroom | 12.08 Ft x 8.67 Ft | ||
| Second Level | Bedroom | 9.50 Ft x 8.92 Ft | ||
| Second Level | Primary Bedroom | 14.33 Ft x 9.83 Ft | ||
| Main Level | 2pc Bathroom | 7.17 Ft x 2.58 Ft | ||
| Main Level | Dining Room | 5.50 Ft x 10.67 Ft | ||
| Main Level | Kitchen | 10.92 Ft x 11.67 Ft | ||
| Main Level | Living Room | 19.33 Ft x 12.58 Ft |
Land
| Acreage | No |
| Fence Type | Partially Fenced |
| Land Amenities | Park, Playground, Recreation Nearby, Schools, Shopping |
| Size Depth | 40.58 M |
| Size Frontage | 7.67 M |
| Size Irregular | 3369.10 |
| Size Total | 3369.1 Sqft|0-4,050 Sqft |
| Size Total Text | 3369.1 Sqft|0-4,050 Sqft |
| Zoning Description | Dc(pre Ip 2007) |

