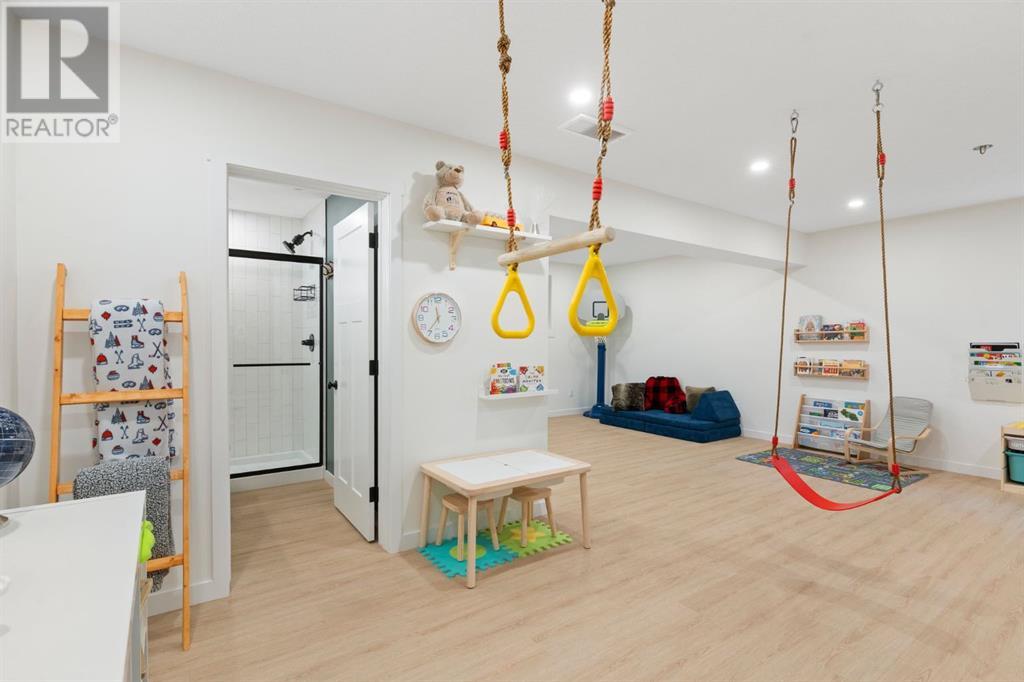Need to sell your current home to buy this one?
Find out how much it will sell for today!
Welcome to your must see custom built duplex located in the family friendly community of Rivercrest in Cochrane. This 2-storey attached home, is perfect for down sizers, families starting out or investors looking to grow their portfolios. Offering 3 bedrooms and 3.5 bathrooms, built by Kingsmith Builders, the home features an open-plan main floor with a functional kitchen that includes 42” soft-close white shaker style cabinets, white stone countertops, gorgeous tile backsplash, an undermount double sink, and a kitchen island that provides extra storage. The upgraded black stainless steel appliances, include a French door fridge with water and ice, gas range, custom hood fan and a built in microwave. The stylish light fixtures add contemporary flair throughout the home as well as the hardwood flooring on the main, luxury vinyl plank in basement, carpet upstairs, while the bathrooms feature ceramic tile floors and tiled tub/shower enclosures. The main floor laundry/mud room is the perfect spot to store all those coats, jackets and shoes out of site when coming in from the a private deck and oversized heated double car garage.Cozy up by the gas fireplace and enjoy the warmth in the living room before retreating upstairs to your primary bedroom with space for a king-sized bed, a walk-in closet, and a 3-piece ensuite with a walk-in shower. Two additional bedrooms and a 4-piece bathroom complete the upper level. All bathrooms feature white stone countertops with undermount sinks, soft-close cabinets, and elongated toilets with soft close seats. The basement area is fully finished with a 3-piece bathroom, large recreation and family living space that can easily be split into a fourth bedroom. Ample storage in the mechanical room as well as under the stairs for all those holiday decorations. No need for Christmas lights as this home comes with Gemstone Lights already installed. Rivercrest offers parks, pathways down to the Bow River and is within walking distance t o Bow Valley High School and the upcoming K-8 school. With convenient access to central Cochrane via Highway 22 and James Walker Trail, it is minutes from SLS Sports Centre, the summer Farmer’s Market, and The Quarry for shopping. This beautiful home pretty much has it all!Call your favourite realtor and book your showing today. (id:37074)
Property Features
Fireplace: Fireplace
Cooling: Central Air Conditioning
Heating: Forced Air
Landscape: Landscaped






























