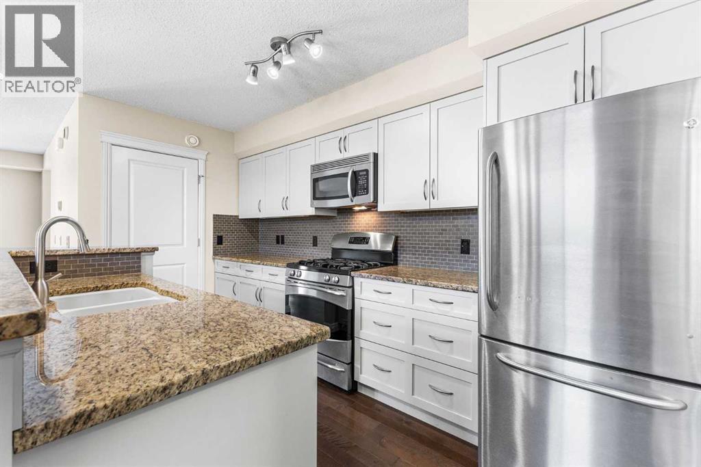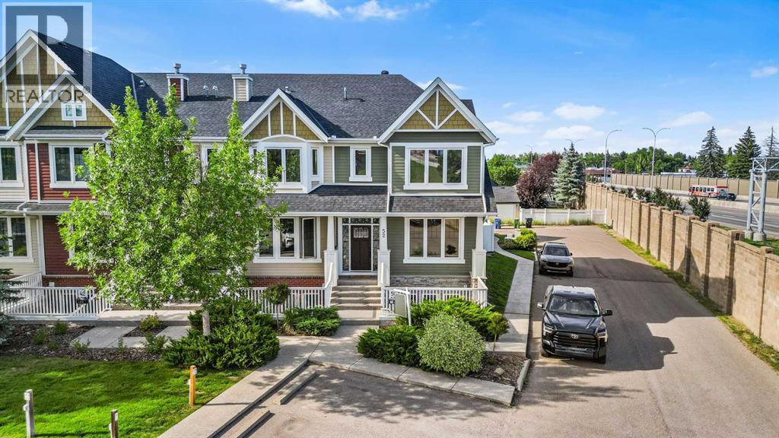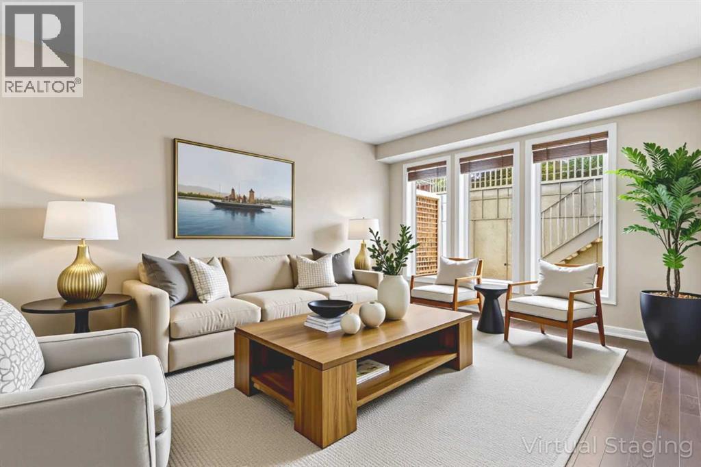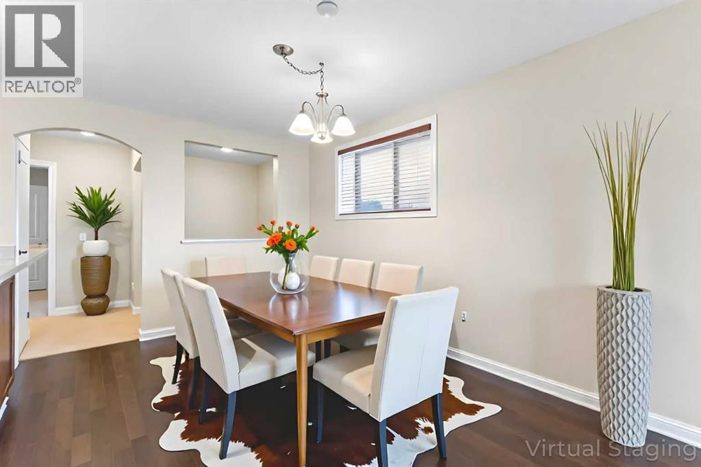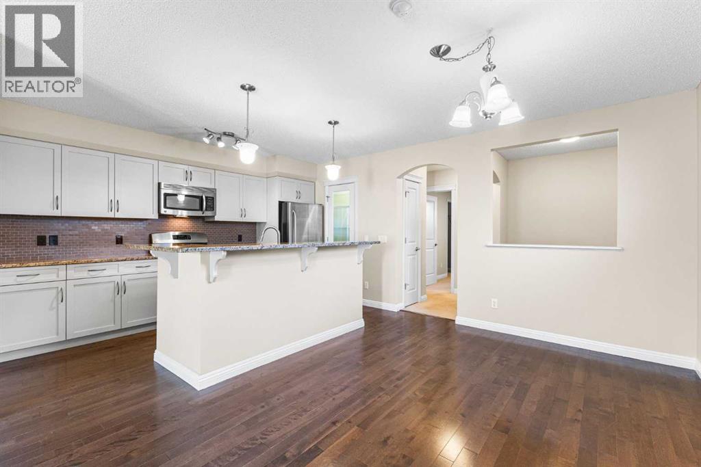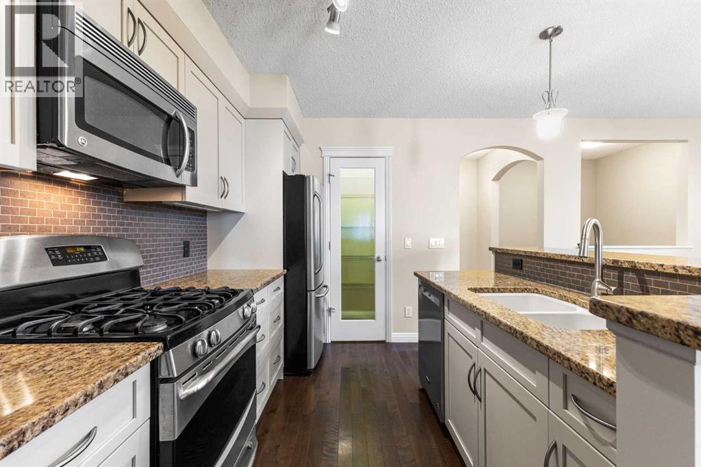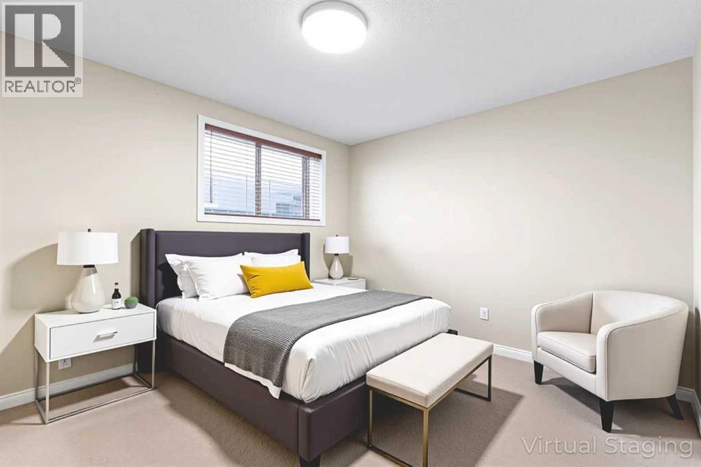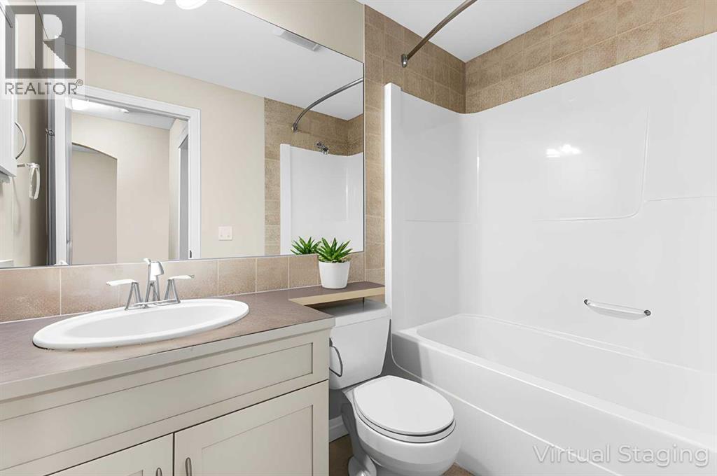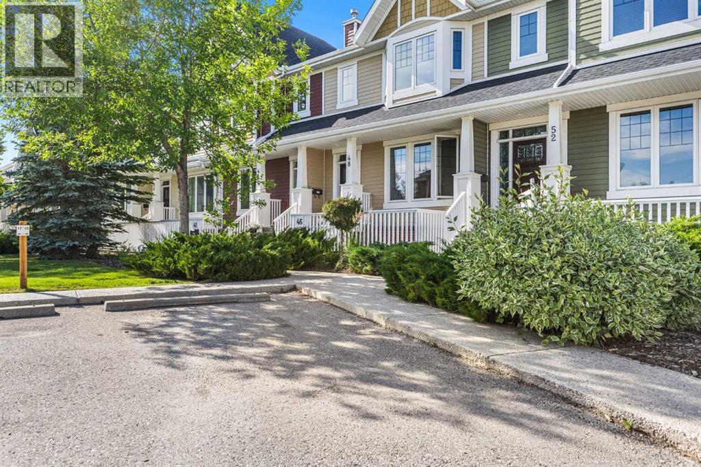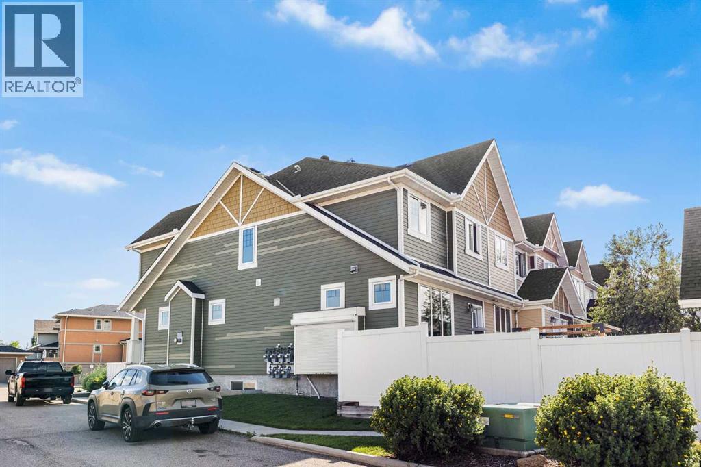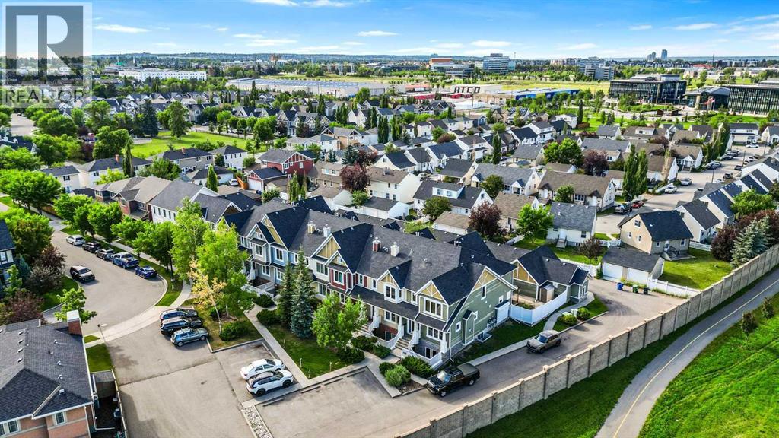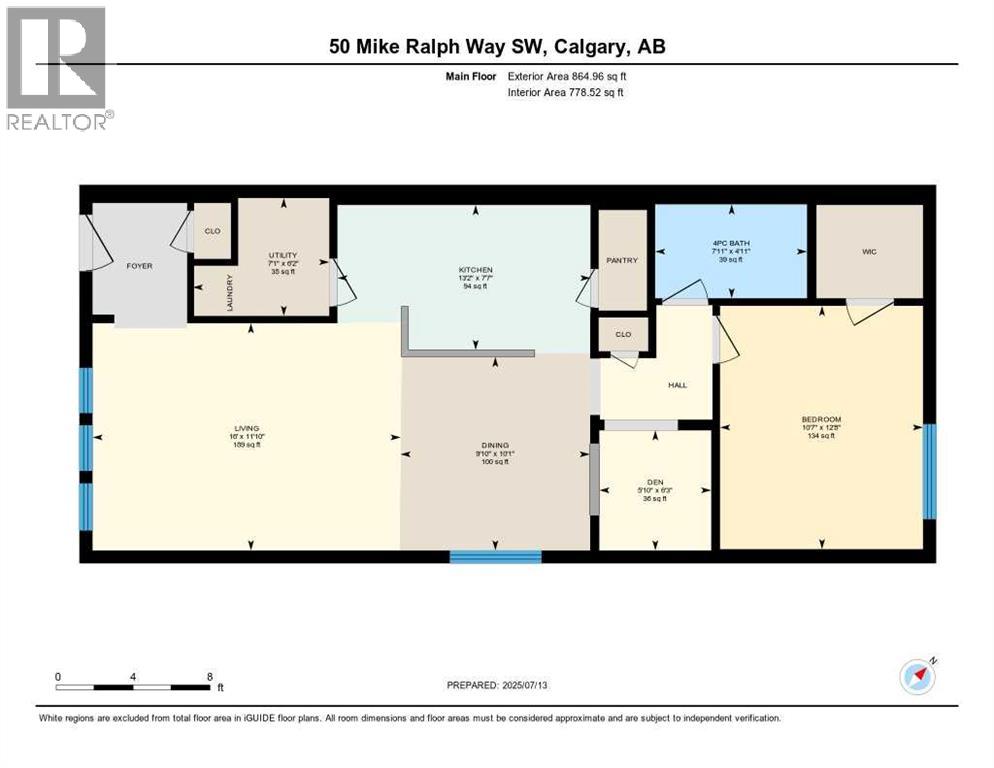Perfect for a first time home buyer or investor (condo fees only $192/month). End-unit bungalow-style townhouse with extra windows, private entrance, and a quiet patio. Open floor plan flooded with natural light from three floor-to-ceiling windows. Modern kitchen with quartz counters, gas range, plenty of prep space, and pantry, perfect for cooking and entertaining.Spacious primary bedroom with large walk-in closet. Bonus den for office or gym. In-floor heating, in-unit laundry, assigned parking stall (#18).Recent updates: fresh paint (2025), new water tank (2024), new dishwasher (2022).Prime location with the ability to walk to Mount Royal University, Glenmore Park, Sandy Beach, Marda Loop, and quick access downtown or to the mountains.Dog-friendly, well-managed, and perfectly located, this is a great opportunity. Book your showing today! (id:37074)
Property Features
Property Details
| MLS® Number | A2239675 |
| Property Type | Single Family |
| Neigbourhood | Lincoln Park |
| Community Name | Garrison Green |
| Amenities Near By | Park, Shopping |
| Community Features | Pets Allowed |
| Features | Pvc Window, Closet Organizers, No Smoking Home, Parking |
| Parking Space Total | 1 |
| Plan | 0812583 |
Building
| Bathroom Total | 1 |
| Bedrooms Above Ground | 1 |
| Bedrooms Total | 1 |
| Appliances | Washer, Refrigerator, Range - Gas, Dishwasher, Dryer, Microwave Range Hood Combo |
| Architectural Style | Bungalow |
| Basement Type | None |
| Constructed Date | 2008 |
| Construction Style Attachment | Attached |
| Cooling Type | None |
| Exterior Finish | Composite Siding, Stone |
| Flooring Type | Carpeted, Hardwood, Tile |
| Foundation Type | Poured Concrete |
| Heating Fuel | Natural Gas |
| Heating Type | In Floor Heating |
| Stories Total | 1 |
| Size Interior | 779 Ft2 |
| Total Finished Area | 778.52 Sqft |
| Type | Row / Townhouse |
Rooms
| Level | Type | Length | Width | Dimensions |
|---|---|---|---|---|
| Main Level | 4pc Bathroom | 4.92 Ft x 7.92 Ft | ||
| Main Level | Bedroom | 12.67 Ft x 10.58 Ft | ||
| Main Level | Den | 6.25 Ft x 5.83 Ft | ||
| Main Level | Dining Room | 10.08 Ft x 9.83 Ft | ||
| Main Level | Kitchen | 7.58 Ft x 13.17 Ft | ||
| Main Level | Living Room | 11.83 Ft x 16.00 Ft | ||
| Main Level | Furnace | 6.17 Ft x 7.08 Ft |
Land
| Acreage | No |
| Fence Type | Fence |
| Land Amenities | Park, Shopping |
| Size Total Text | Unknown |
| Zoning Description | Dc (pre 1p2007) |

