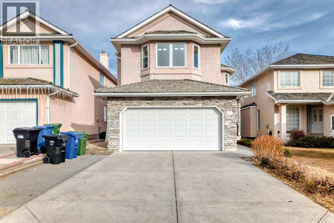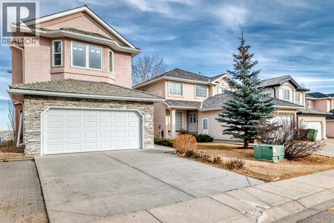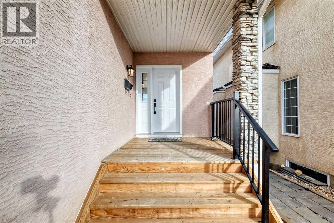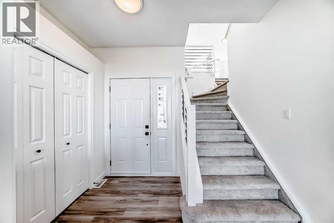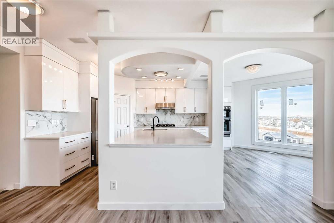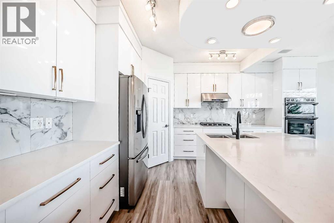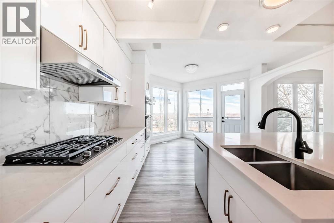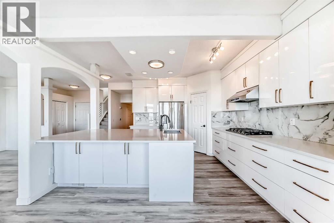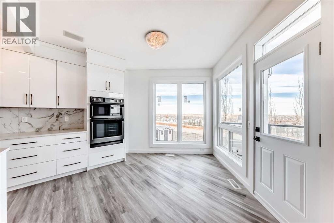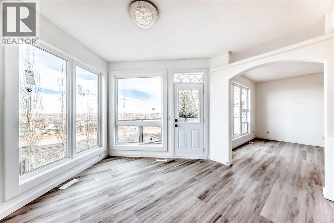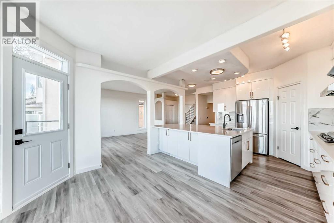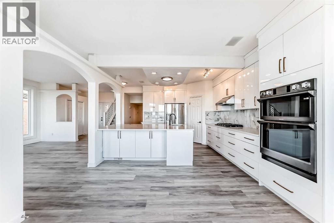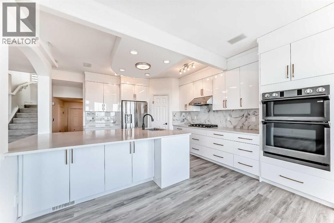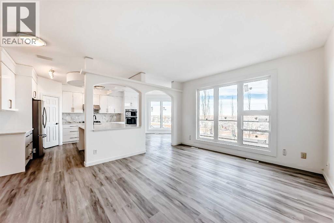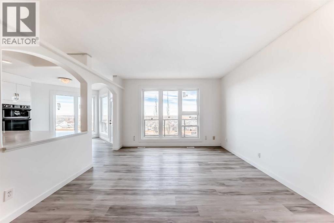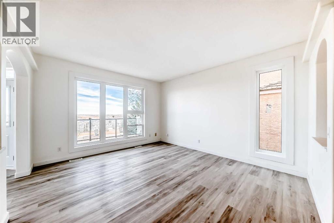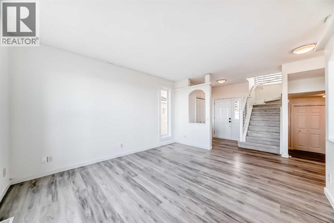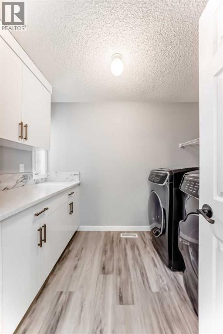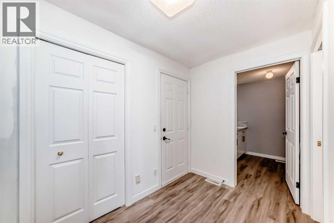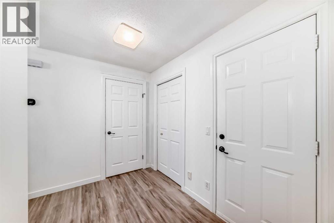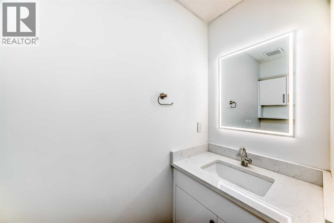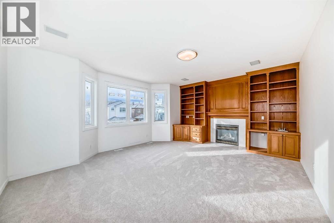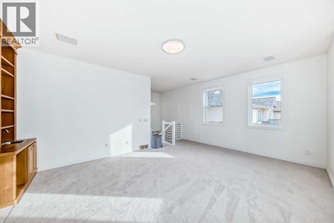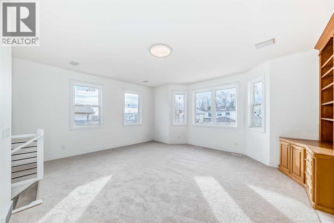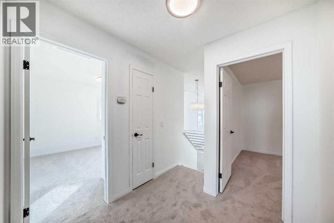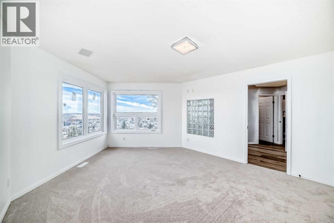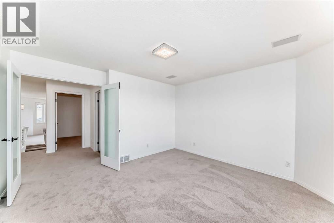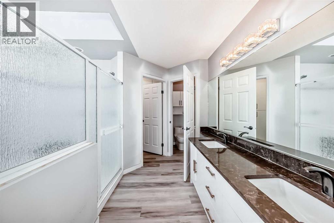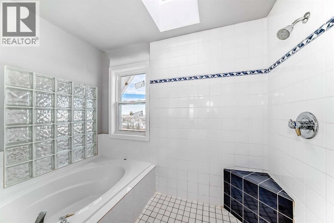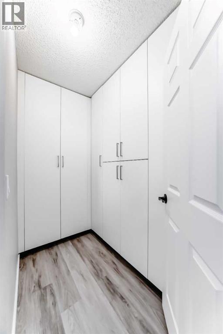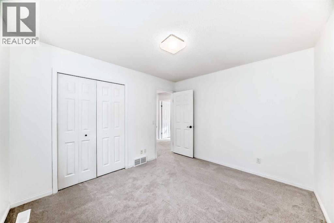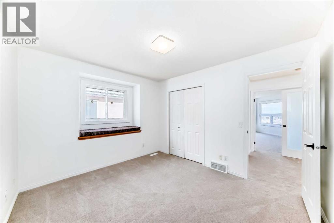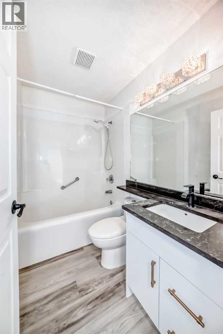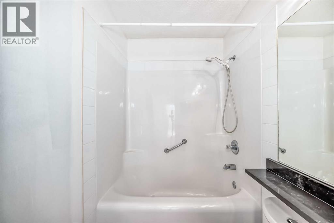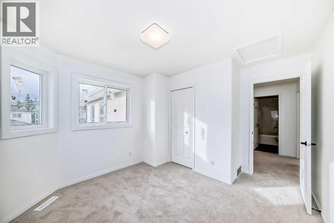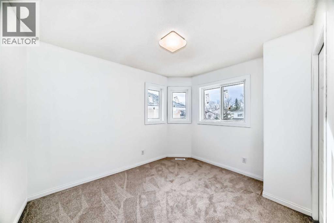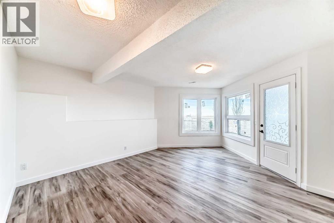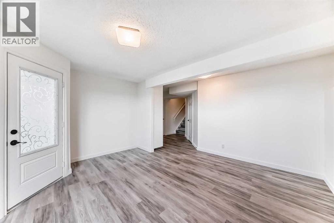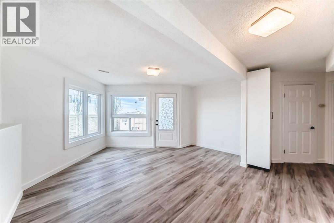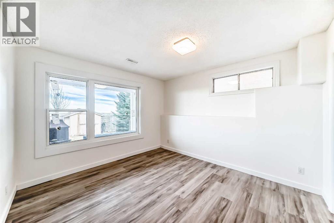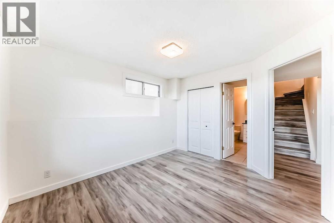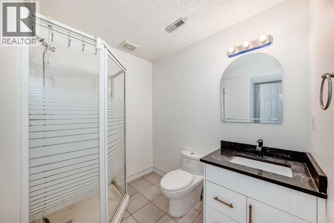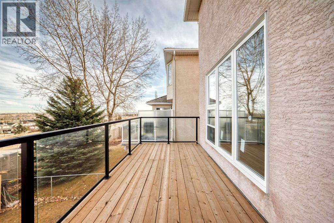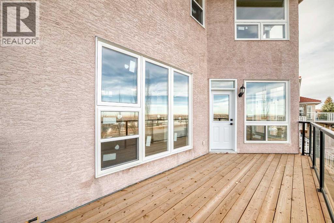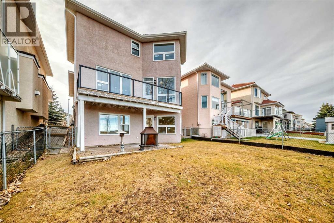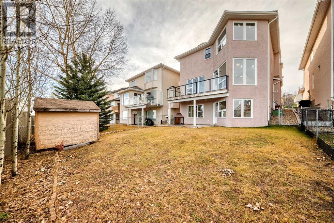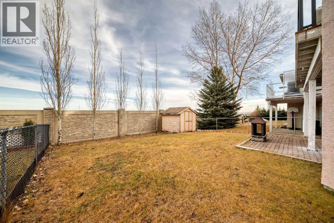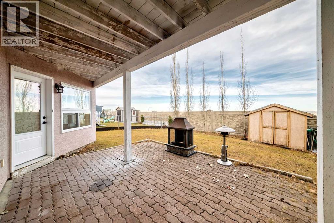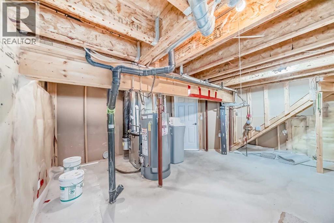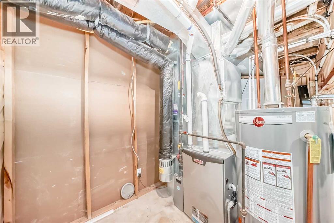Welcome to this beautifully maintained 4-bedroom family home tucked away in one of NW Calgary’s most sought-after estate communities — The Hamptons! This immaculate, poly-B–free two-storey home with a fully finished walkout basement offers 4 bedrooms and 4 bathrooms, providing over 2,500 sq ft of living space for the whole family. The open-concept main floor features neutral tones, abundant natural light, and central air conditioning for year-round comfort. The main level boasts a spacious living area, a bright kitchen with a large nook, and direct access to the back deck — perfect for entertaining or relaxing outdoors. Upstairs, you’ll find a generous bonus room complete with a built-in wall unit, gas fireplace, and wet bar, along with three bedrooms, including a primary suite with a walk-in closet and a luxurious 5-piece ensuite featuring a separate shower and a large jetted tub. The fully finished walkout basement adds even more living space, offering a family room, a fourth bedroom, a full bathroom, and ample storage. Recent updates include: Triple-pane windows (May 2025, over $30k investment), new carpet (Nov 2025), new hot water tank (Nov 2025), new interior wall painting (3 levels, Nov 2025), new furnace (2024), new gutter replaced (2024), rear deck glass railing (2023), upgraded kitchen (2022). With quick access to Stoney Trail, you’re just minutes from the highway to the mountains, CrossIron Mills, and the airport. Located steps from parks, tennis courts, walking paths, and close to top-rated schools, shopping, and amenities, this home truly has it all! (id:37074)
Property Features
Property Details
| MLS® Number | A2267029 |
| Property Type | Single Family |
| Neigbourhood | Hamptons |
| Community Name | Hamptons |
| Amenities Near By | Golf Course, Park, Playground, Recreation Nearby, Schools, Shopping |
| Community Features | Golf Course Development |
| Features | No Neighbours Behind, No Animal Home, No Smoking Home, Parking |
| Parking Space Total | 4 |
| Plan | 9712082 |
| Structure | Porch |
Parking
| Attached Garage | 2 |
| Oversize |
Building
| Bathroom Total | 4 |
| Bedrooms Above Ground | 3 |
| Bedrooms Below Ground | 1 |
| Bedrooms Total | 4 |
| Appliances | Washer, Refrigerator, Cooktop - Gas, Dishwasher, Oven, Dryer, Hood Fan |
| Basement Development | Finished |
| Basement Features | Walk Out |
| Basement Type | Full (finished) |
| Constructed Date | 1998 |
| Construction Style Attachment | Detached |
| Cooling Type | Central Air Conditioning |
| Exterior Finish | Stucco |
| Fireplace Present | Yes |
| Fireplace Total | 1 |
| Flooring Type | Carpeted, Ceramic Tile, Vinyl |
| Foundation Type | Poured Concrete |
| Half Bath Total | 1 |
| Heating Fuel | Natural Gas |
| Heating Type | Forced Air |
| Stories Total | 2 |
| Size Interior | 1,981 Ft2 |
| Total Finished Area | 1981.3 Sqft |
| Type | House |
Rooms
| Level | Type | Length | Width | Dimensions |
|---|---|---|---|---|
| Second Level | Primary Bedroom | 13.00 Ft x 11.58 Ft | ||
| Second Level | 6pc Bathroom | 8.08 Ft x 11.17 Ft | ||
| Second Level | Other | 4.75 Ft x 8.17 Ft | ||
| Second Level | Bedroom | 11.50 Ft x 10.17 Ft | ||
| Second Level | Bedroom | 9.25 Ft x 10.83 Ft | ||
| Second Level | 4pc Bathroom | 7.50 Ft x 4.92 Ft | ||
| Second Level | Bonus Room | 18.92 Ft x 15.92 Ft | ||
| Basement | Family Room | 14.75 Ft x 11.17 Ft | ||
| Basement | Bedroom | 10.58 Ft x 11.92 Ft | ||
| Basement | 3pc Bathroom | 7.50 Ft x 5.83 Ft | ||
| Basement | Other | 3.42 Ft x 3.33 Ft | ||
| Basement | Furnace | 14.42 Ft x 15.67 Ft | ||
| Main Level | Living Room | 133.25 Ft x 15.00 Ft | ||
| Main Level | Kitchen | 13.75 Ft x 17.08 Ft | ||
| Main Level | Pantry | 4.00 Ft x 4.00 Ft | ||
| Main Level | 2pc Bathroom | 7.17 Ft x 3.00 Ft | ||
| Main Level | Other | 8.92 Ft x 6.08 Ft | ||
| Main Level | Other | 5.25 Ft x 6.92 Ft | ||
| Main Level | Dining Room | 9.00 Ft x 9.00 Ft | ||
| Main Level | Other | 20.42 Ft x 7.67 Ft | ||
| Main Level | Laundry Room | 7.50 Ft x 9.50 Ft |
Land
| Acreage | No |
| Fence Type | Fence |
| Land Amenities | Golf Course, Park, Playground, Recreation Nearby, Schools, Shopping |
| Landscape Features | Landscaped, Lawn |
| Size Frontage | 3.54 M |
| Size Irregular | 4359.00 |
| Size Total | 4359 Sqft|4,051 - 7,250 Sqft |
| Size Total Text | 4359 Sqft|4,051 - 7,250 Sqft |
| Zoning Description | R-ci |

