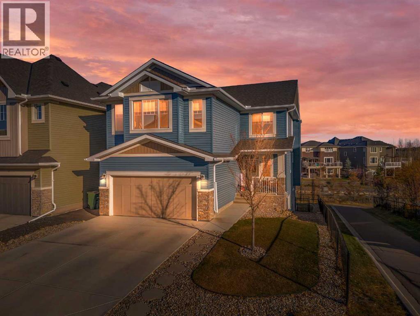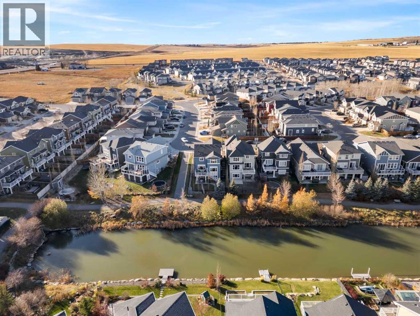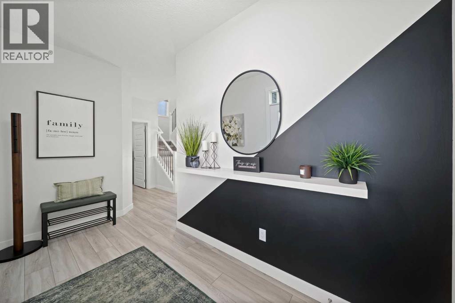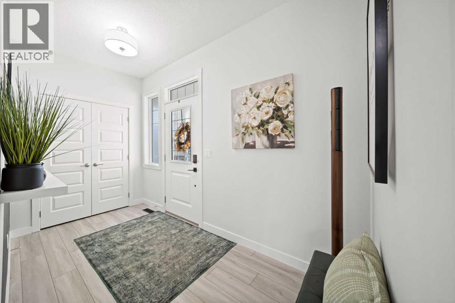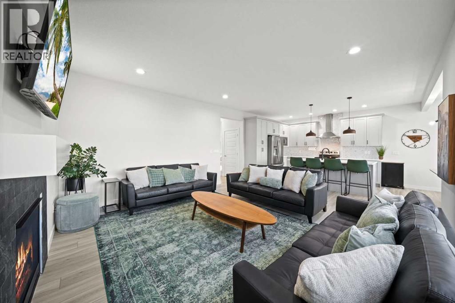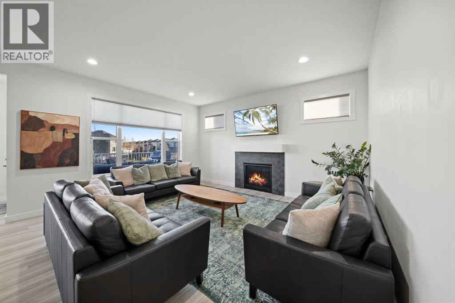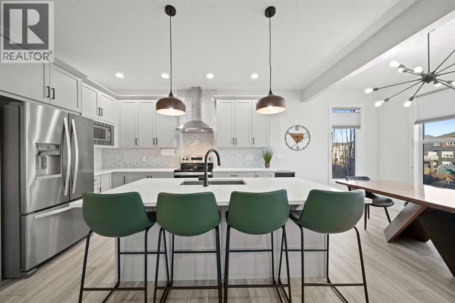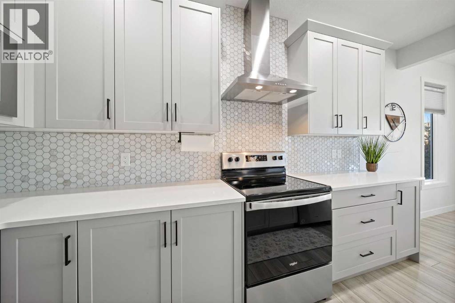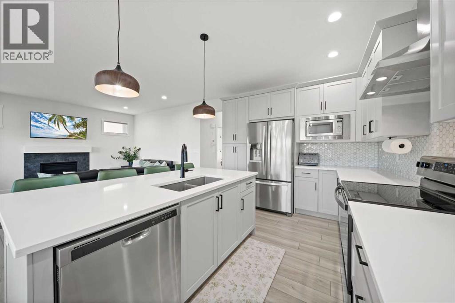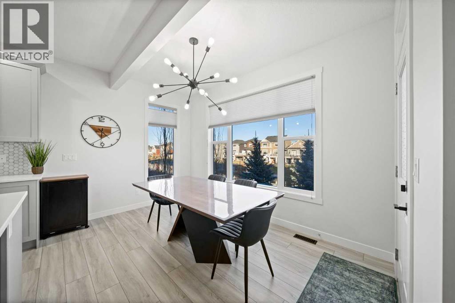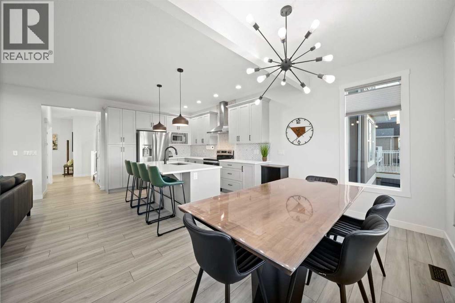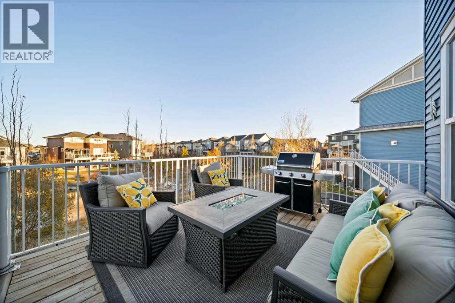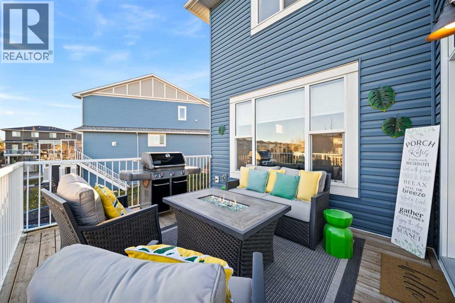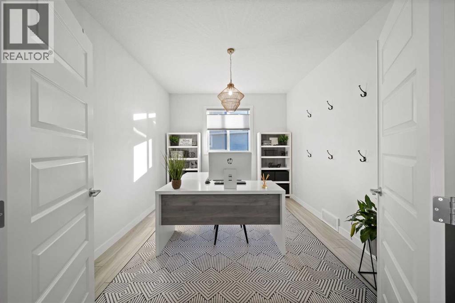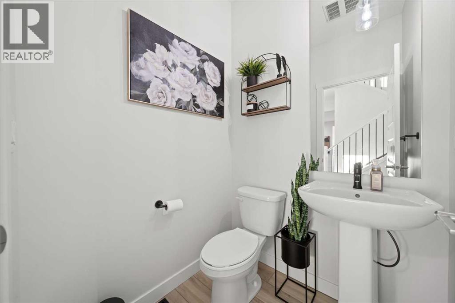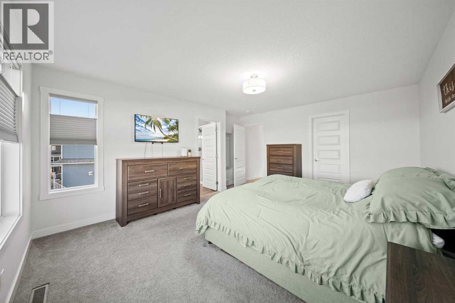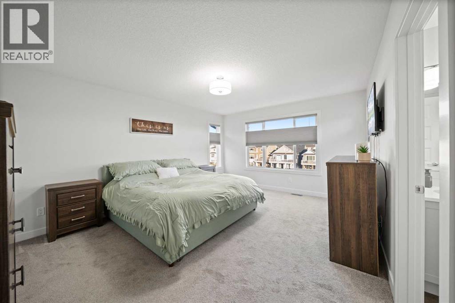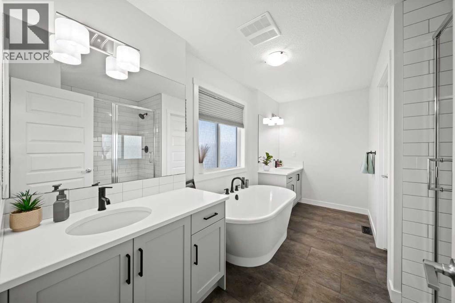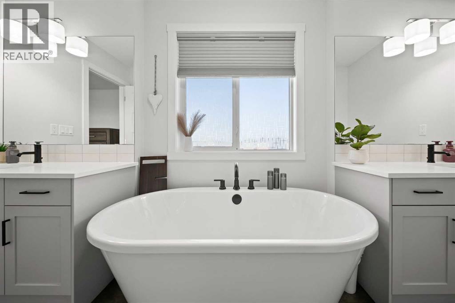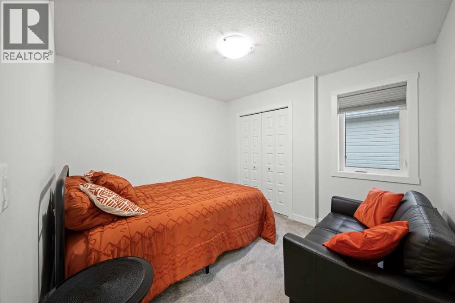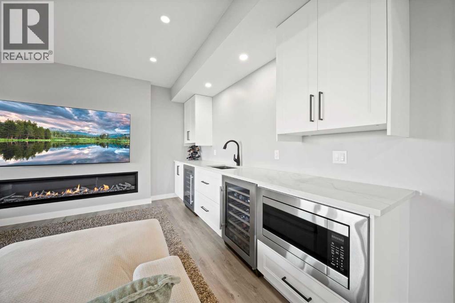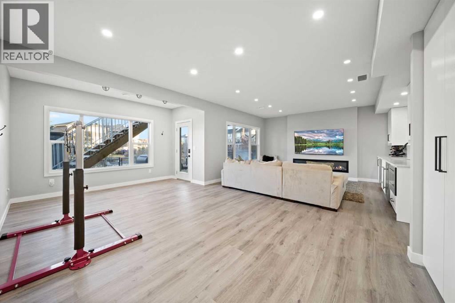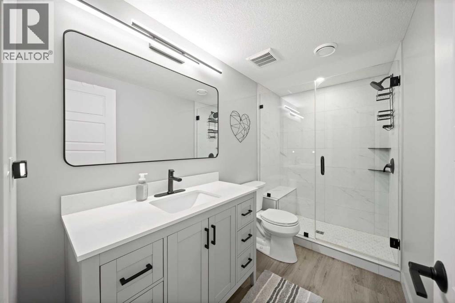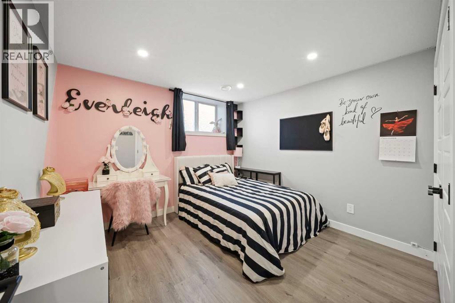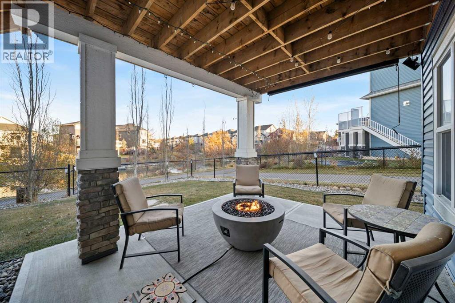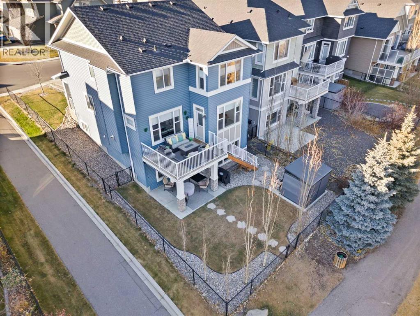Welcome to this IMPECCABLY MAINTAINED FIVE BEDROOM FAMILY HOME perfectly positioned on a SPECTACULAR CANAL LOT in the sought-after community of BAYVIEW. (**CLICK on 3D ICON and MOVIE REEL ICON ABOVE FOR VIRTUAL TOURS**) OVER 3400 developed square feet backing directly onto the water with only one neighbour and a walking path on the other side, this property offers both privacy and year-round recreation — enjoy canoeing and paddle boarding in summer, and a true winter wonderland of skating and pond hockey when the canal freezes over. The MAIN FLOOR features an open-concept design with LUXURY VINYL PLANK FLOORING, large bright windows that flood the home with natural light, and a modern kitchen with gas rough-in for a future range. UPSTARS, you’ll find FOUR SPACIOUS BEDROOMS PLUS A VAULTED BONUS ROOM, and a luxurious FIVE PIECE ENSUITE with a standalone deep soaking tub and glass shower. The FULLY FINISHED WALKOUT BASEMENT 9 FOOT CEILINGS, an electric fireplace, custom built-ins, and a stylish wet bar complete with quartz countertops, microwave, and two beverage refrigerators—perfect for entertaining. A FIFTH BEDROOM and stunning bathroom with floor-to-ceiling tiled shower complete the lower level. Outside, enjoy an UPPER DECK WITH SWEEPING CANAL VIEWS with sweeping canal views and a COVERED PATIO BELOW, ideal for morning coffee or evening relaxation. The HEATED GARAGE (brand-new gas heater) and LARGE BACKYARD SHED add practicality and storage. Walking distance to Nose Creek Elementary (K–5) and within the boundaries for C.W. Perry Middle School. THIS HOME COMBINES COMFORT, FUNCTION, AND LIFESTYLE IN ONE REMARKABLE PACKAGE! (id:37074)
Property Features
Property Details
| MLS® Number | A2268701 |
| Property Type | Single Family |
| Community Name | Bayview |
| Amenities Near By | Park, Playground, Schools, Shopping |
| Features | See Remarks, Other, Wet Bar |
| Parking Space Total | 4 |
| Plan | 1612373 |
| Structure | Deck, See Remarks |
Parking
| Concrete | |
| Attached Garage | 2 |
Building
| Bathroom Total | 4 |
| Bedrooms Above Ground | 4 |
| Bedrooms Below Ground | 1 |
| Bedrooms Total | 5 |
| Appliances | Washer, Refrigerator, Dishwasher, Stove, Dryer, Microwave, Window Coverings |
| Basement Development | Finished |
| Basement Features | Walk Out |
| Basement Type | Full (finished) |
| Constructed Date | 2020 |
| Construction Material | Wood Frame |
| Construction Style Attachment | Detached |
| Cooling Type | None |
| Exterior Finish | Stone, Vinyl Siding |
| Fireplace Present | Yes |
| Fireplace Total | 2 |
| Flooring Type | Carpeted, Tile, Vinyl Plank |
| Foundation Type | Poured Concrete |
| Half Bath Total | 1 |
| Heating Fuel | Natural Gas |
| Heating Type | Forced Air |
| Stories Total | 2 |
| Size Interior | 2,492 Ft2 |
| Total Finished Area | 2492.23 Sqft |
| Type | House |
Rooms
| Level | Type | Length | Width | Dimensions |
|---|---|---|---|---|
| Lower Level | Recreational, Games Room | 22.08 Ft x 25.50 Ft | ||
| Lower Level | Bedroom | 10.67 Ft x 10.33 Ft | ||
| Lower Level | 3pc Bathroom | 5.08 Ft x 10.33 Ft | ||
| Lower Level | Furnace | 8.67 Ft x 12.25 Ft | ||
| Main Level | Foyer | 5.92 Ft x 8.67 Ft | ||
| Main Level | Office | 10.58 Ft x 12.58 Ft | ||
| Main Level | Laundry Room | 9.08 Ft x 6.17 Ft | ||
| Main Level | 2pc Bathroom | 5.00 Ft x 5.00 Ft | ||
| Main Level | Kitchen | 15.83 Ft x 13.17 Ft | ||
| Main Level | Dining Room | 5.75 Ft x 12.92 Ft | ||
| Main Level | Living Room | 15.75 Ft x 13.83 Ft | ||
| Upper Level | Family Room | 14.92 Ft x 19.00 Ft | ||
| Upper Level | Primary Bedroom | 16.42 Ft x 14.33 Ft | ||
| Upper Level | 5pc Bathroom | 9.67 Ft x 13.67 Ft | ||
| Upper Level | Bedroom | 11.00 Ft x 12.25 Ft | ||
| Upper Level | Bedroom | 9.25 Ft x 12.17 Ft | ||
| Upper Level | Bedroom | 10.75 Ft x 10.08 Ft | ||
| Upper Level | 4pc Bathroom | 4.92 Ft x 10.08 Ft | ||
| Upper Level | Bonus Room | 14.92 Ft x 19.00 Ft |
Land
| Acreage | No |
| Fence Type | Fence |
| Land Amenities | Park, Playground, Schools, Shopping |
| Size Depth | 34.35 M |
| Size Frontage | 12.88 M |
| Size Irregular | 421.80 |
| Size Total | 421.8 M2|4,051 - 7,250 Sqft |
| Size Total Text | 421.8 M2|4,051 - 7,250 Sqft |
| Zoning Description | R1-u |



