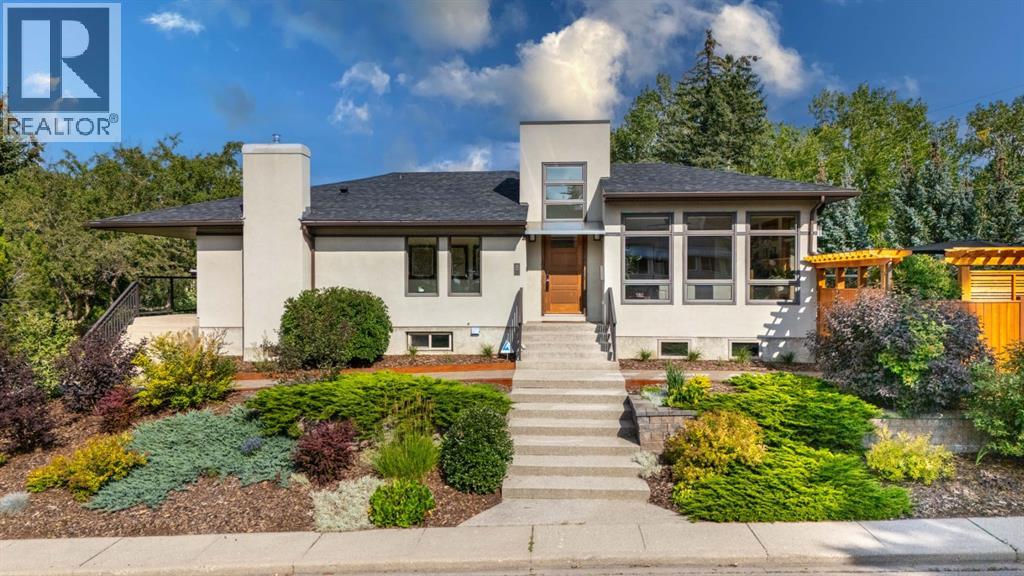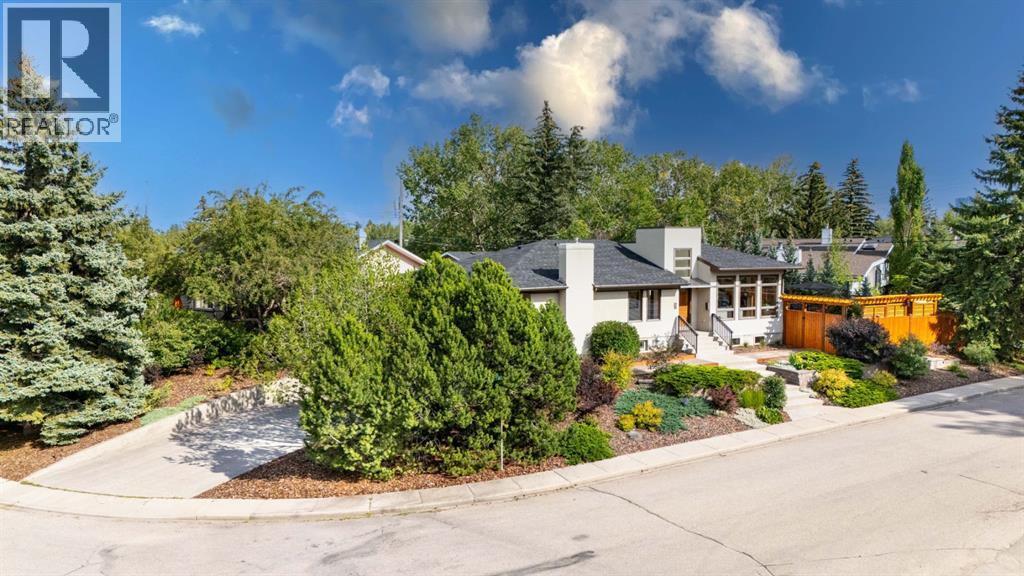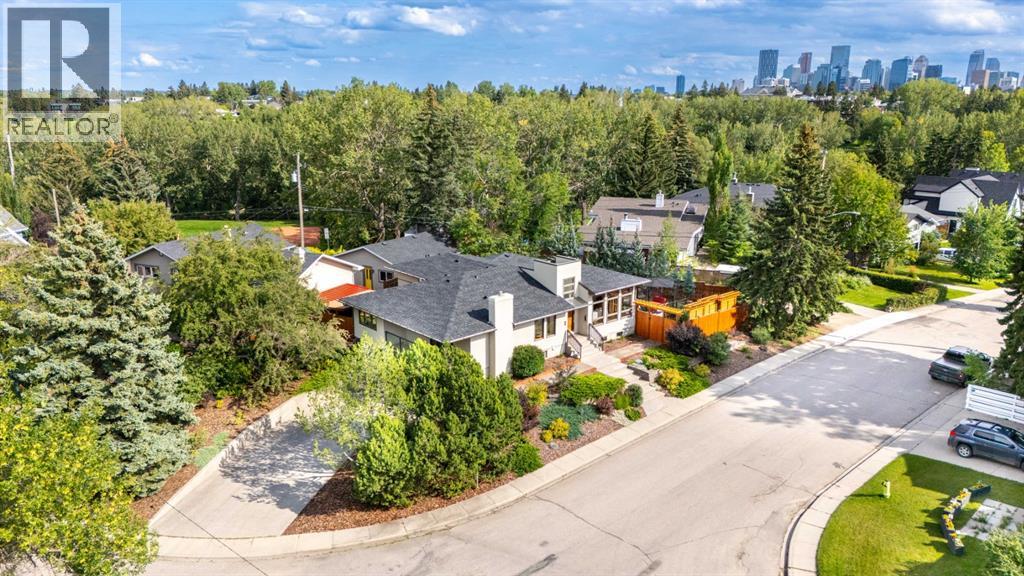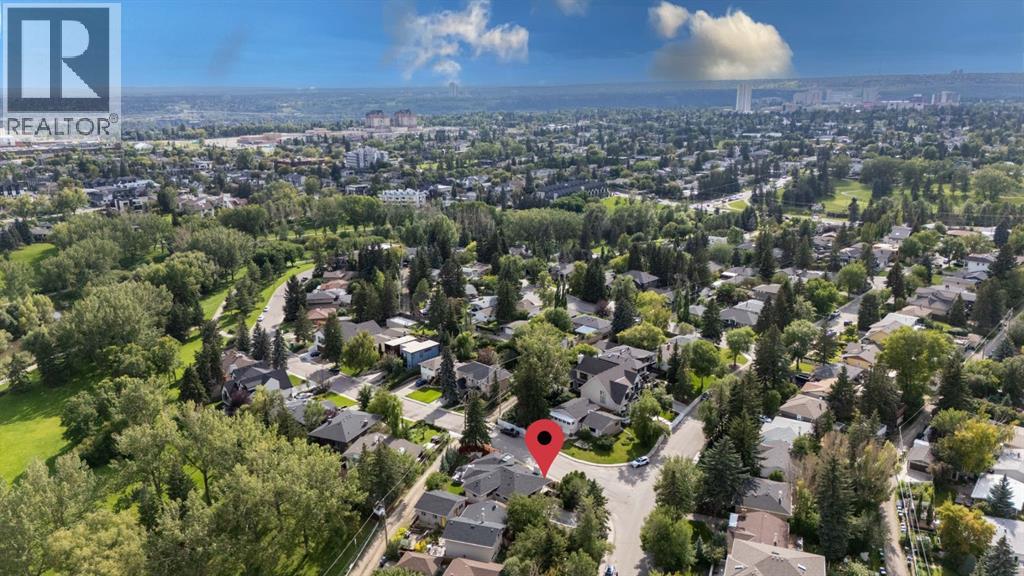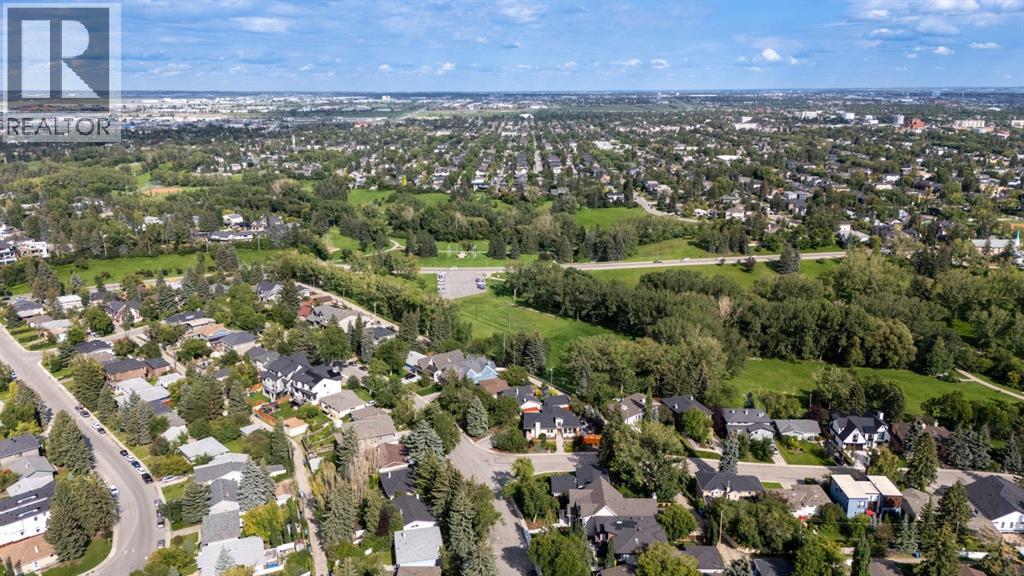Need to sell your current home to buy this one?
Find out how much it will sell for today!
OPEN HOUSE THIS SATURDAY AND SUNDAY 12PM - 2PM. !!Welcome to Rosemont – where charm meets convenience in one of Calgary’s most sought-after inner-city neighbourhoods. Perfectly positioned on a prime corner lot at Roselawn Crescent and Rosery Drive, this beautiful home is just steps from Confederation Park and minutes from the golf course. With a west-facing orientation and a sunny south backyard, you’ll enjoy light-filled days and warm, golden evenings in every season.Inside, you’re greeted by 4 spacious bedrooms, including a main-floor room that easily doubles as a cozy home office or quiet study. The heart of the home is the open-concept main floor, where a bright and welcoming living room flows seamlessly into a chef-inspired kitchen featuring generous counter space, elegant tile inlay floors, and a premium 6-burner Viking gas range — perfect for creating memorable meals.The primary suite is a true retreat, offering a spa-like ensuite designed for relaxation. Gather around the table in the spacious dining room or step through the French doors into your sun-soaked backyard, complete with a large deck that’s perfect for summer barbecues and evening get-togethers.The lower level is made for both fun and comfort, with a second living/media room, an impressive bar, a spacious bedroom, a full bathroom, and a versatile flex space ideal for a gym, hobby area, or office. Polished concrete floors with in-floor heating keep everything warm and inviting all year long.This home has been extensively updated for comfort, style, and peace of mind, including:2020: New roof, furnace, air conditioning, boiler, hot water tank, and in-floor heating system2021: New garage doors and openersAn attached two-car heated garage — with extra workshop/storage space — plus an extended driveway means you can comfortably park up to six vehicles. Whether you’re hosting friends, working on a project, or simply relaxing at home, this Rosemont gem offers the space, warmth, and upgrades y ou’ve been looking for. (id:37074)
Property Features
Style: Bungalow
Fireplace: Fireplace
Cooling: Central Air Conditioning
Heating: Other, Forced Air
Landscape: Fruit Trees, Garden Area, Landscaped

