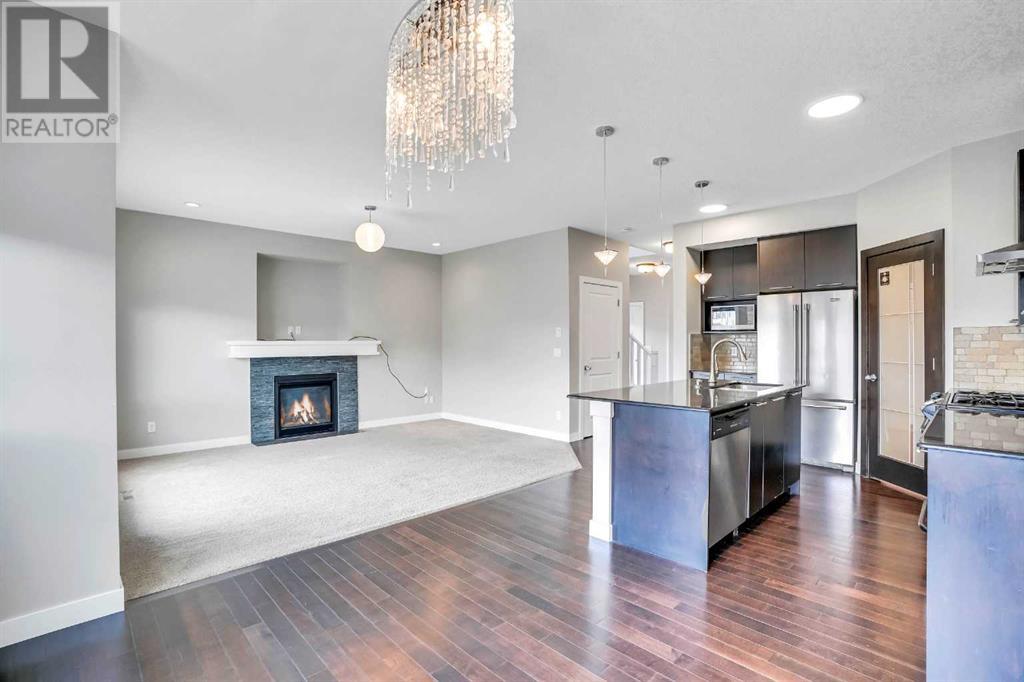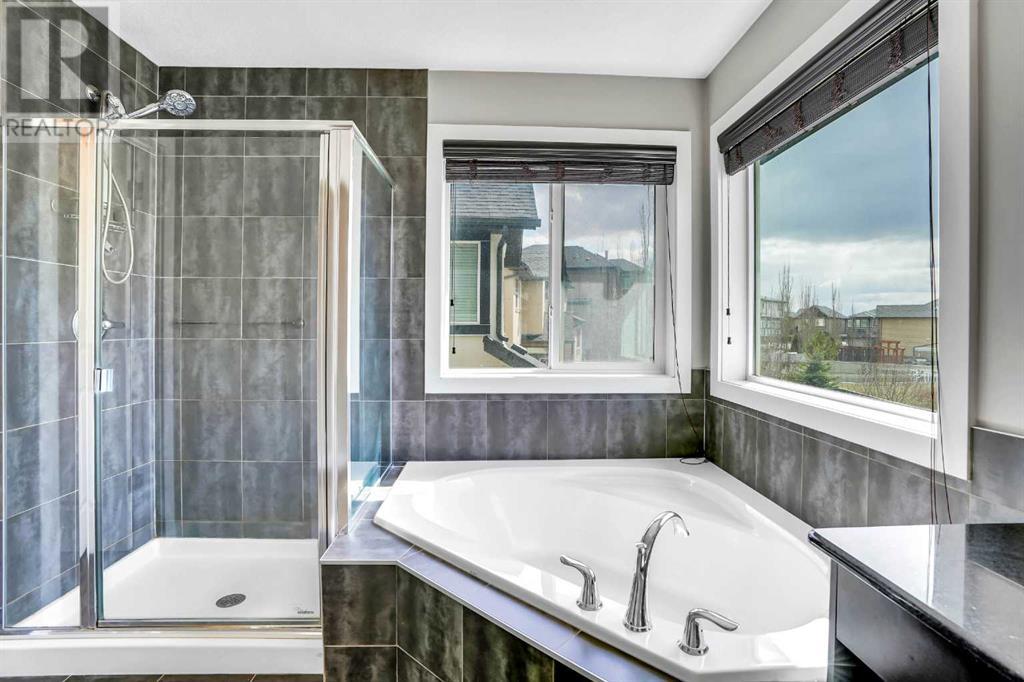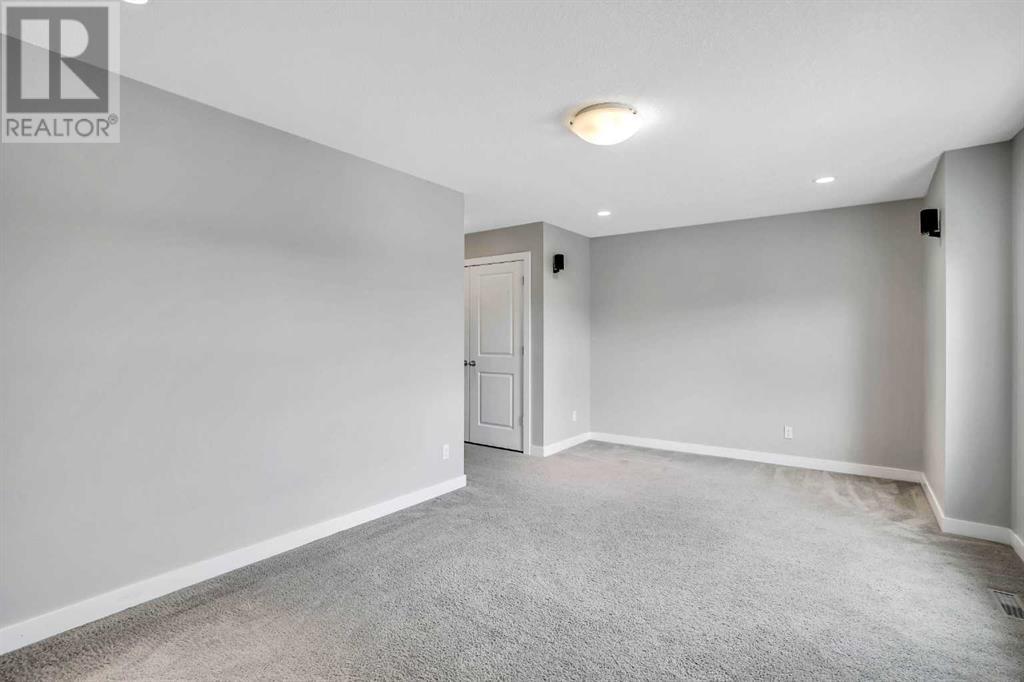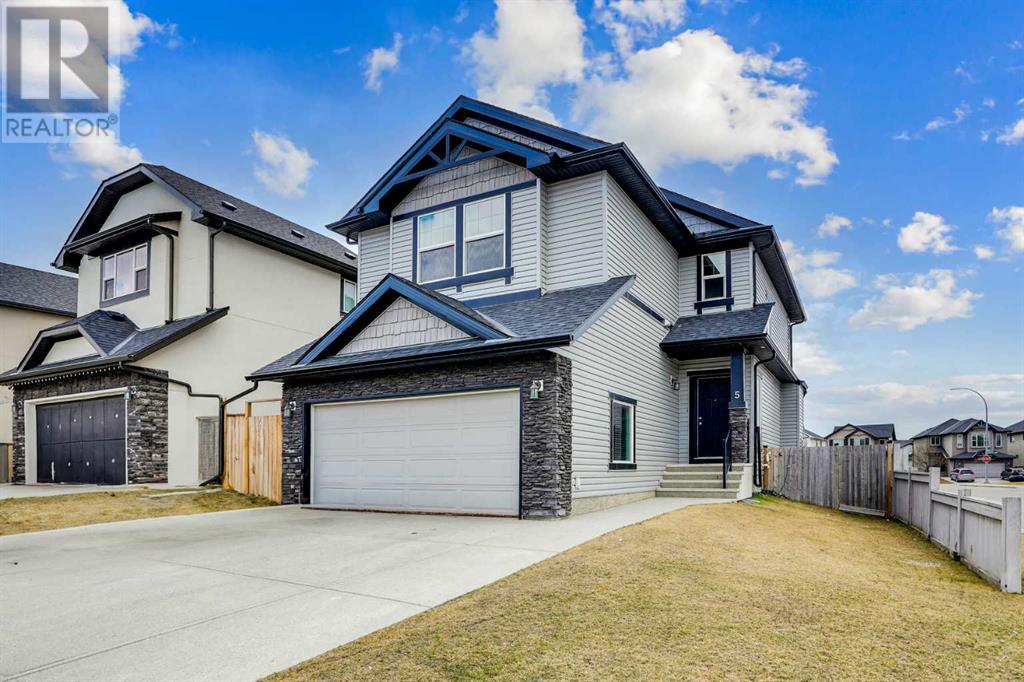Need to sell your current home to buy this one?
Find out how much it will sell for today!
This beautifully upgraded, 2-storey home is located in the prominent community of Panorama Hills, built by Shane Homes. It sits on a large corner lot, offering ample parking space and convenient access to Stoney Trail, making it easy to reach various amenities and attractions in the area. One of the highlights of this home is its proximity to attractive creeks, ponds, and playgrounds connected through a network of pathways. It allows for enjoyable walks in the natural surroundings. The property is also within walking distance to schools and other desired retail stores, making it a convenient location for families. The interior of the home is designed with a practical and alluring layout, offering a total of 2561 sqft of living space and featuring 9ft ceilings on the main level. Upon entering, you'll notice contemporary style finishes, such as the railing, baseboards, and doors. Real hardwood flooring leads you into the open kitchen and living room area. The kitchen is upgraded with contemporary cabinets, granite countertops, a gas range, canopy hood fan, and a central kitchen island. The cozy living room features a gas fireplace with a media unit, large windows for ample natural light, and access to the rear patio. The south-facing rear of the home allows for plenty of natural light throughout the day. The main level also includes a walk-through pantry leading to the mudroom and garage, making it convenient for bringing in groceries and other items. Moving upstairs, there are three bedrooms on the second level. The master bedroom offers a large ensuite with a walk-in closet. The ensuite is well-appointed with tiled shower and flooring, a jacuzzi tub, and a built-in makeup vanity. The second level also contains a full washroom with easy access to the other two bedrooms, a laundry room, and a large bonus room. The basement of the home features a one-bedroom illegal basement suite with a separate side entrance. The side entrance was part of the original structure. Othe r notable features of the home include air conditioning, a heated oversized garage with high ceilings and shelves, a large 14’ x 28’ composite deck with aluminum railing, and an exposed concrete driveway. The property is fully fenced. Overall, this home offers a great opportunity due to its prime location near to schools shopping Centre and all other amentias , desirable features, and value it provides to potential buyers or residents. (id:37074)
Property Features
Fireplace: Fireplace
Cooling: Central Air Conditioning
Heating: Forced Air



















































