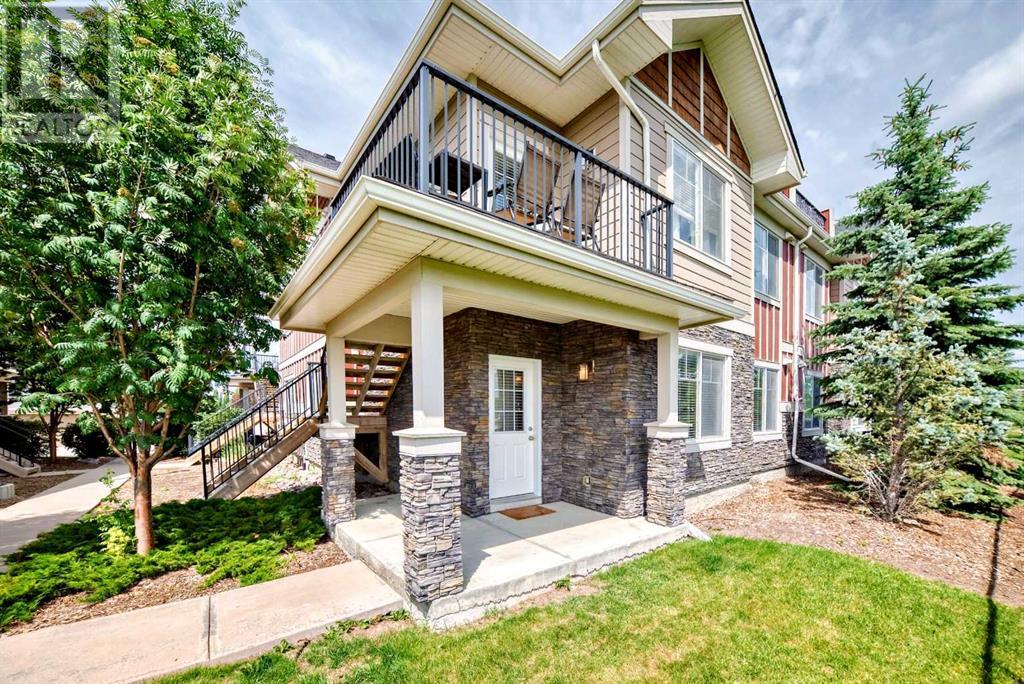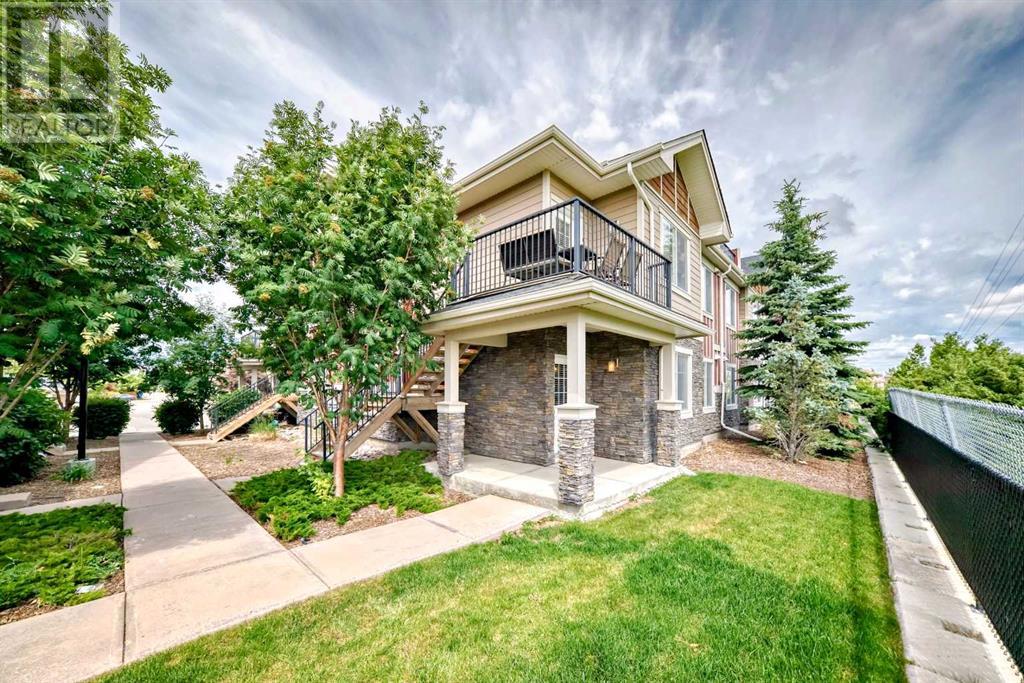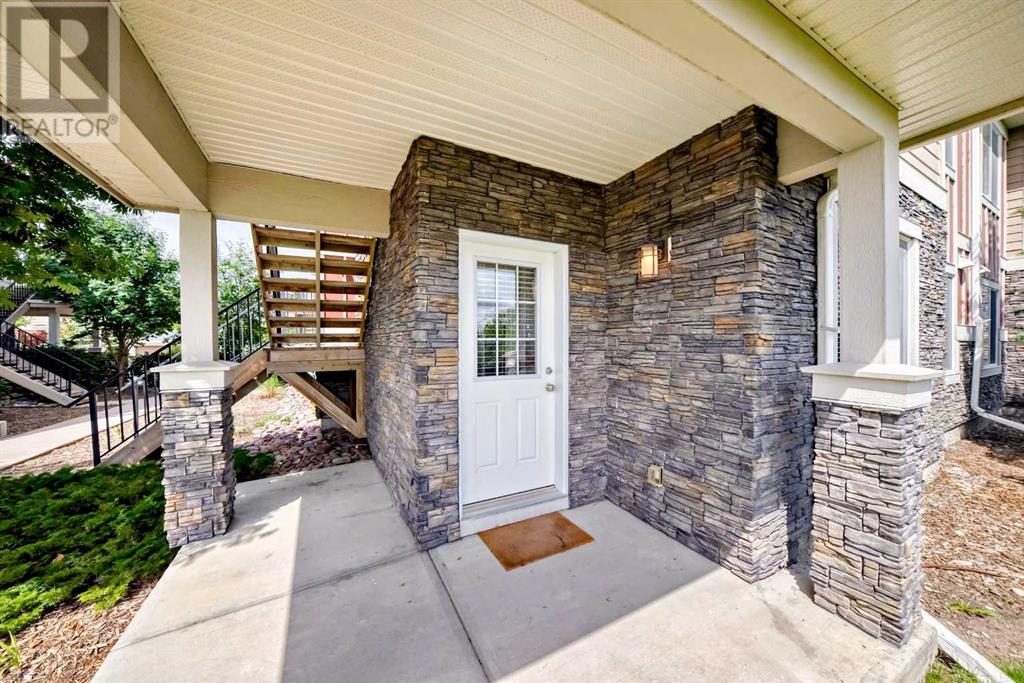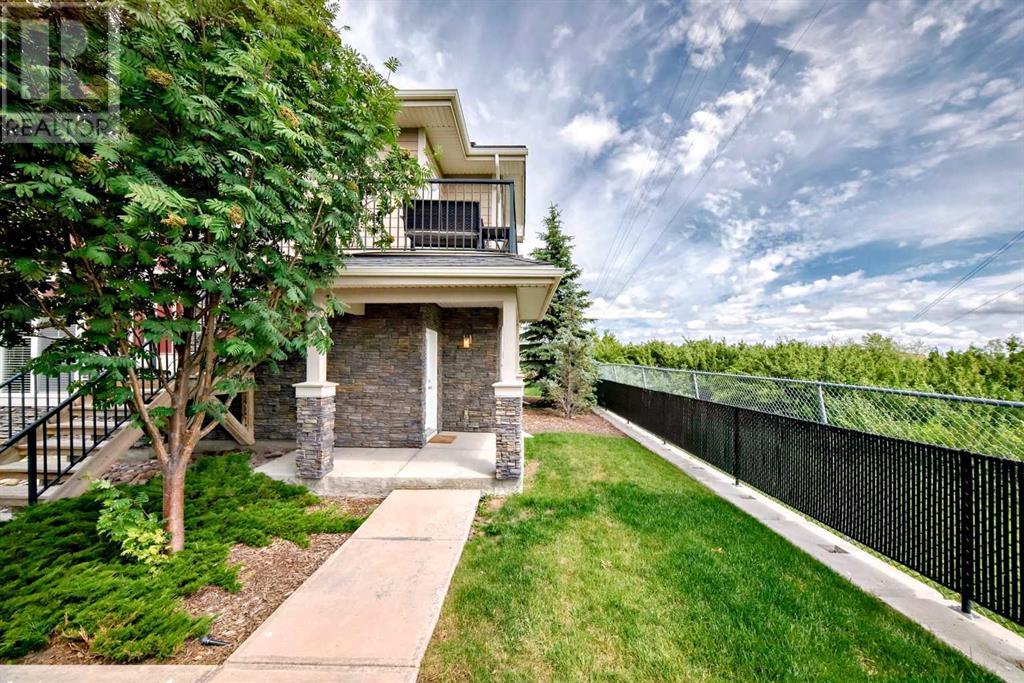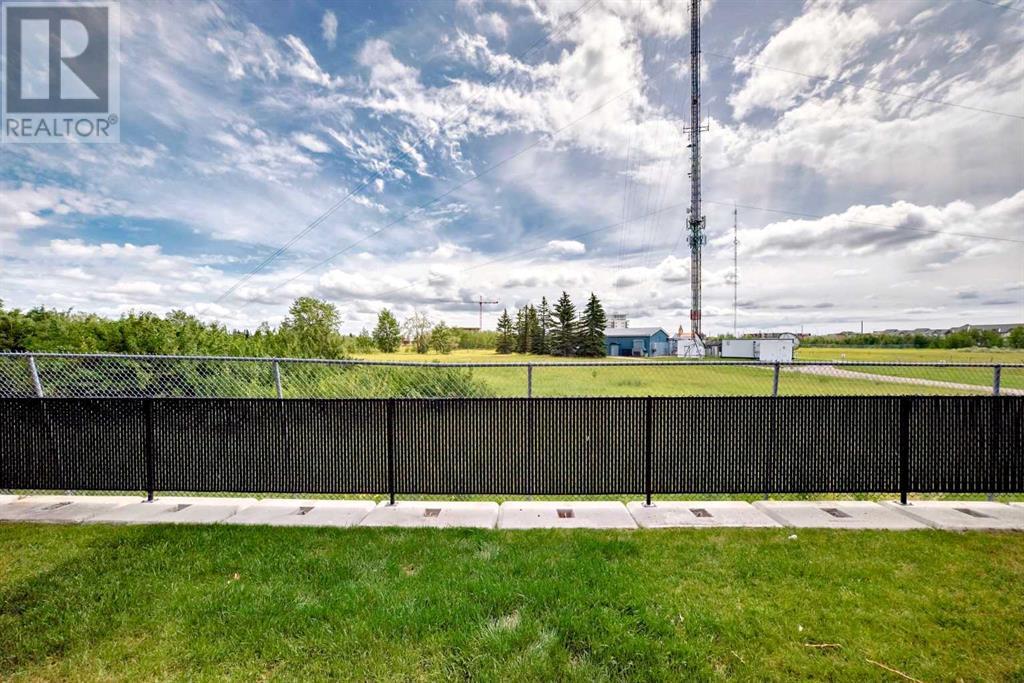This beautiful unit is tucked away in the back of this quiet complex located in a trendy neighborhood with lots of shops, restaurants and amenities. A rare unit facing a green space area so you have no neighbors looking in! Patio wraps around your unit facing east for the morning sunrise and the sunny south. Open concept living with a spacious living and dining area, beautiful hardwood floors flowing through. Kitchen has stainless steel appliances, timeless white cabinets and quartz counter tops (which also match the bathrooms.) Shared 4 pc bath with tub/shower combo. 2 bedrooms are situated on opposite ends of the unit creating privacy, the master has a 4 pc bath with a vessel sink and walk in closet. Laundry room/utility area with a door leading to a giant crawl space providing lots of storage. Lift the door on the floor and take a peek. One titled parking stall comes with this unit (#43) and there is street parking and plenty of visitor parking for guests or additional vehicles. LOW condo fees at $275.22/month and a pet friendly complex! (id:37074)
Property Features
Property Details
| MLS® Number | A2236053 |
| Property Type | Single Family |
| Neigbourhood | West Springs |
| Community Name | West Springs |
| Amenities Near By | Golf Course, Park, Playground, Schools, Shopping |
| Community Features | Golf Course Development, Pets Allowed With Restrictions |
| Features | No Animal Home, No Smoking Home, Parking |
| Parking Space Total | 1 |
| Plan | 1412803 |
Building
| Bathroom Total | 2 |
| Bedrooms Above Ground | 2 |
| Bedrooms Total | 2 |
| Appliances | Washer, Refrigerator, Dishwasher, Stove, Dryer, Microwave Range Hood Combo, Window Coverings |
| Architectural Style | Bungalow |
| Basement Development | Unfinished |
| Basement Type | Crawl Space (unfinished) |
| Constructed Date | 2014 |
| Construction Material | Wood Frame |
| Construction Style Attachment | Attached |
| Cooling Type | None |
| Exterior Finish | Composite Siding, Stone |
| Flooring Type | Carpeted, Ceramic Tile, Hardwood |
| Foundation Type | Poured Concrete |
| Heating Type | Forced Air |
| Stories Total | 1 |
| Size Interior | 840 Ft2 |
| Total Finished Area | 839.8 Sqft |
| Type | Row / Townhouse |
Rooms
| Level | Type | Length | Width | Dimensions |
|---|---|---|---|---|
| Main Level | Dining Room | 9.67 Ft x 9.17 Ft | ||
| Main Level | Living Room | 11.92 Ft x 18.08 Ft | ||
| Main Level | Kitchen | 7.83 Ft x 9.75 Ft | ||
| Main Level | Primary Bedroom | 10.58 Ft x 11.92 Ft | ||
| Main Level | Bedroom | 10.08 Ft x 11.25 Ft | ||
| Main Level | 4pc Bathroom | 4.92 Ft x 8.92 Ft | ||
| Main Level | 4pc Bathroom | 4.92 Ft x 8.08 Ft | ||
| Main Level | Laundry Room | 8.50 Ft x 4.83 Ft |
Land
| Acreage | No |
| Fence Type | Not Fenced |
| Land Amenities | Golf Course, Park, Playground, Schools, Shopping |
| Size Total Text | Unknown |
| Zoning Description | Dc |

