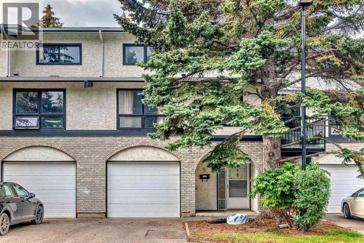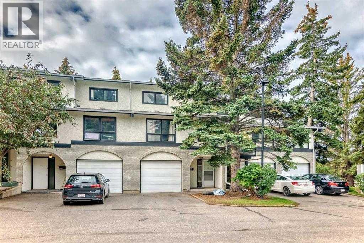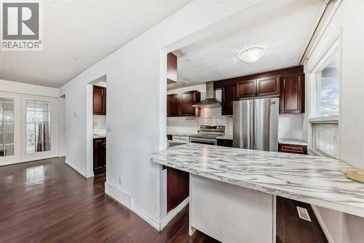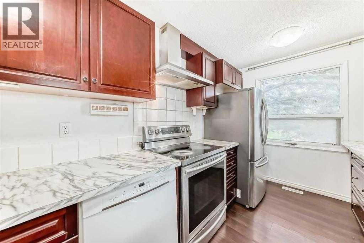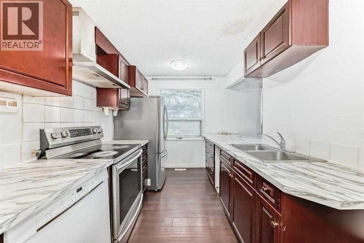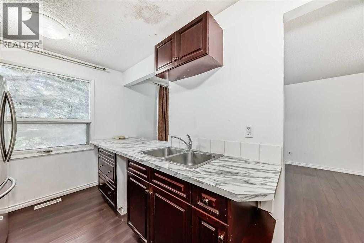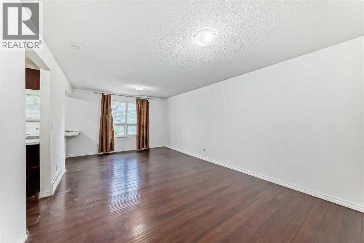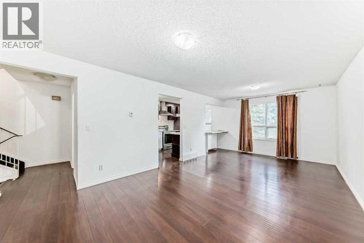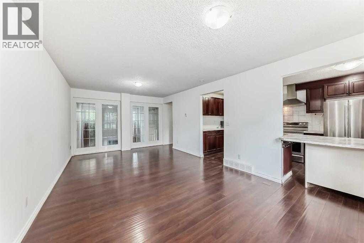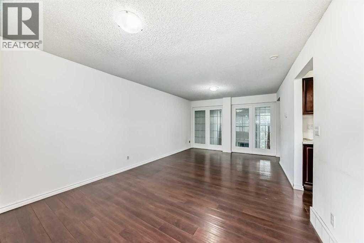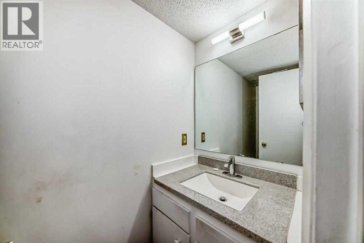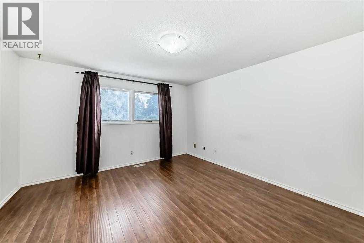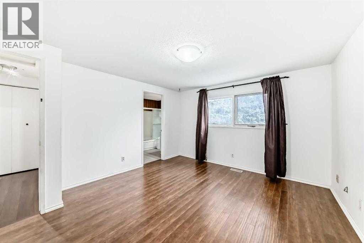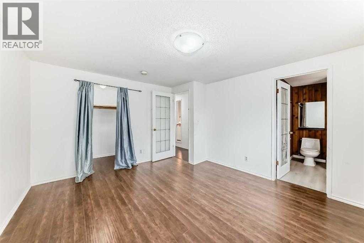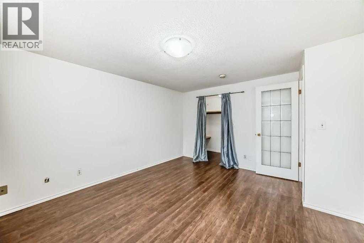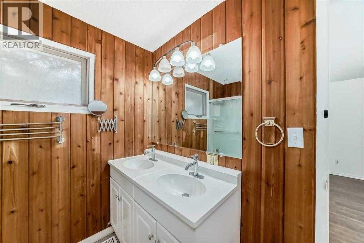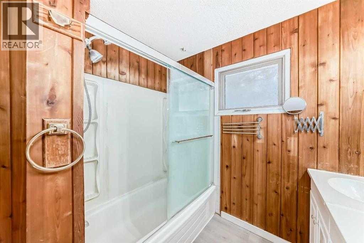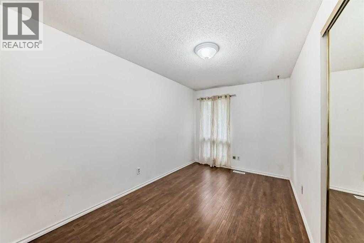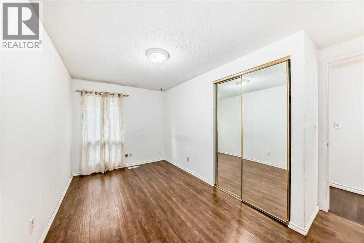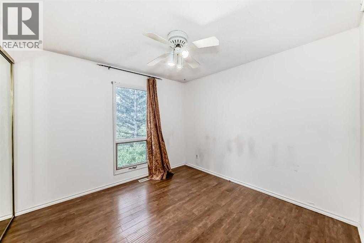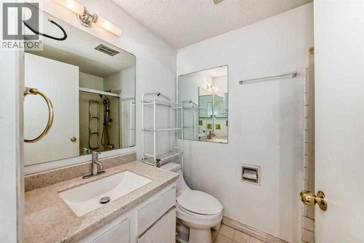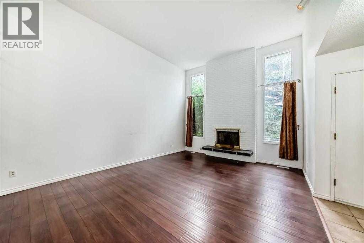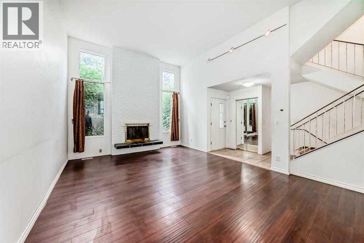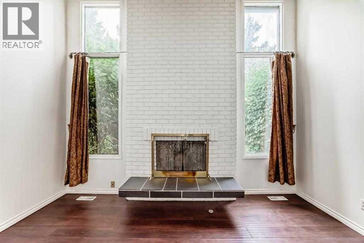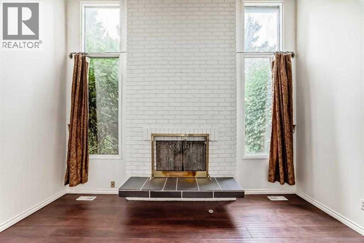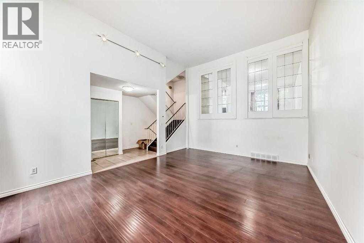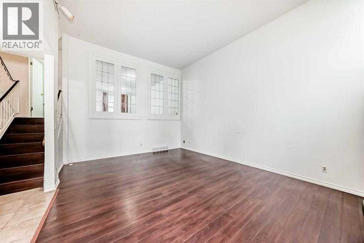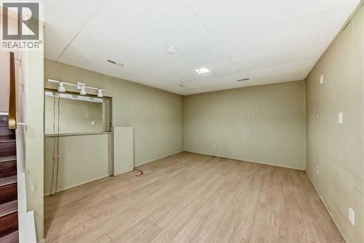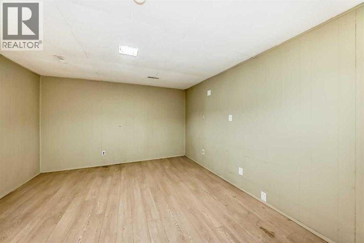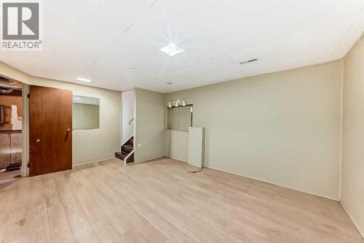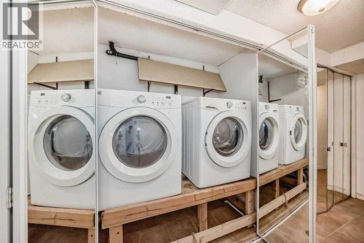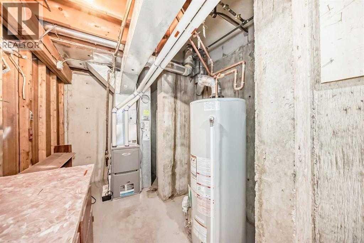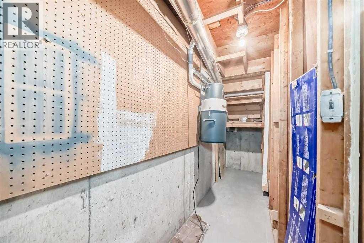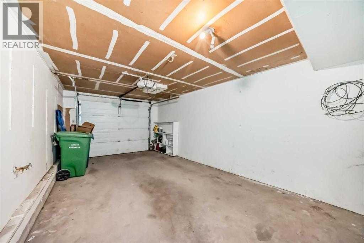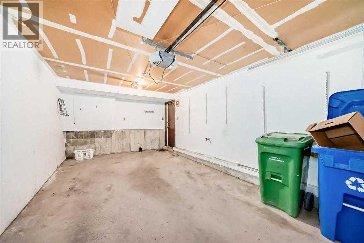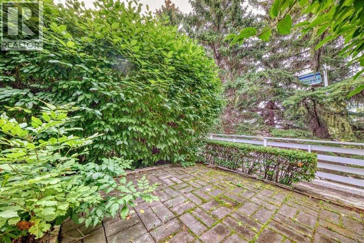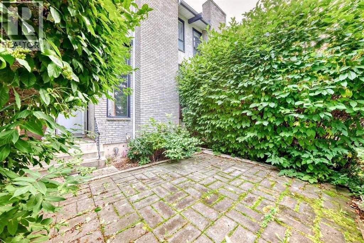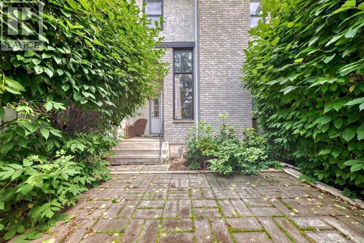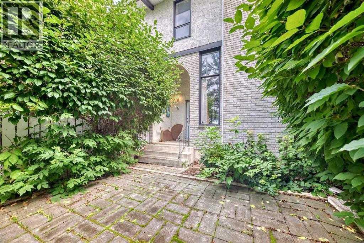Welcome to 5400 Dalhousie &this sunny three bedroom Townhome in this exclusive condo complex just steps to Dalhousie Station / Shopping and LRT. Available For a quick possession. THIS BRIGHT &WELCOMING UNIT FEATURES LAMINATE FLOORS/ATTACHED GARAGE &SOUTH BACKYARD. Fabulous living room with a wood burning fireplace & soaring 12 ft ceilings. Eat -in kitchen & expansive open concept dining / family room overlooking the living room. A 2pce bathroom on the main level. Upstairs three great size bedrooms and two full baths. The master bedroom has a walk-in closet and a full 4 pce ensuite. Convenient main floor laundry. A finished rec room in the basement. Vistor parking and a park area are are just steps away from your front door. The private residents amenities come with indoor pool /squash court / games and party room. Minutes to top-notch schools, hospital , University (id:37074)
Property Features
Property Details
| MLS® Number | A2270636 |
| Property Type | Single Family |
| Neigbourhood | Dalhousie |
| Community Name | Dalhousie |
| Amenities Near By | Playground, Schools, Shopping |
| Community Features | Pets Allowed With Restrictions |
| Features | Treed, No Animal Home, No Smoking Home |
| Parking Space Total | 2 |
| Plan | 7510715 |
Parking
| Attached Garage | 1 |
Building
| Bathroom Total | 3 |
| Bedrooms Above Ground | 3 |
| Bedrooms Total | 3 |
| Amenities | Clubhouse, Swimming |
| Appliances | Washer, Refrigerator, Dishwasher, Stove, Dryer, Microwave, Window Coverings, Garage Door Opener |
| Architectural Style | 4 Level |
| Basement Development | Partially Finished |
| Basement Type | Partial (partially Finished) |
| Constructed Date | 1975 |
| Construction Material | Wood Frame |
| Construction Style Attachment | Attached |
| Cooling Type | None |
| Exterior Finish | Brick, Stucco |
| Fireplace Present | Yes |
| Fireplace Total | 1 |
| Flooring Type | Carpeted, Ceramic Tile, Laminate, Linoleum |
| Foundation Type | Poured Concrete |
| Half Bath Total | 1 |
| Heating Type | Forced Air |
| Size Interior | 1,602 Ft2 |
| Total Finished Area | 1602 Sqft |
| Type | Row / Townhouse |
Rooms
| Level | Type | Length | Width | Dimensions |
|---|---|---|---|---|
| Second Level | Laundry Room | 6.92 Ft x 3.00 Ft | ||
| Third Level | Primary Bedroom | 13.83 Ft x 12.00 Ft | ||
| Third Level | Bedroom | 9.75 Ft x 9.67 Ft | ||
| Third Level | Bedroom | 14.33 Ft x 7.75 Ft | ||
| Third Level | 4pc Bathroom | Measurements not available | ||
| Third Level | 4pc Bathroom | Measurements not available | ||
| Basement | Family Room | 16.58 Ft x 11.83 Ft | ||
| Main Level | Living Room | 13.67 Ft x 18.17 Ft | ||
| Main Level | Dining Room | 22.17 Ft x 11.92 Ft | ||
| Main Level | Kitchen | 9.58 Ft x 8.25 Ft | ||
| Main Level | Breakfast | 8.25 Ft x 5.50 Ft | ||
| Main Level | 2pc Bathroom | Measurements not available |
Land
| Acreage | No |
| Fence Type | Fence |
| Land Amenities | Playground, Schools, Shopping |
| Landscape Features | Landscaped |
| Size Total Text | Unknown |
| Zoning Description | M-cg |

