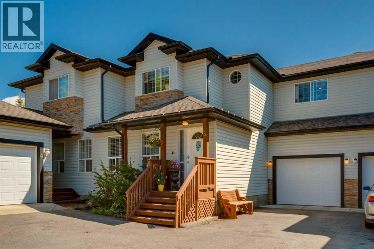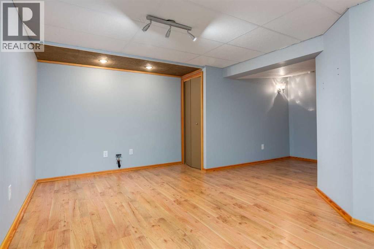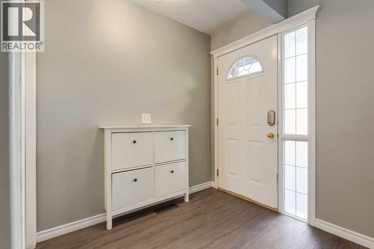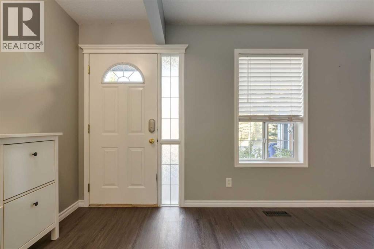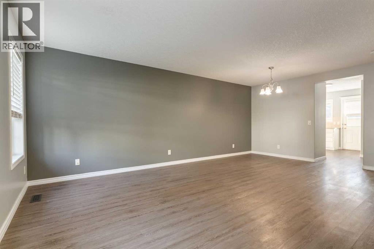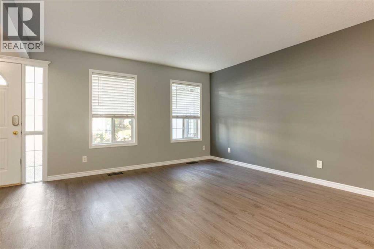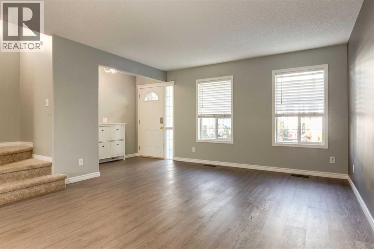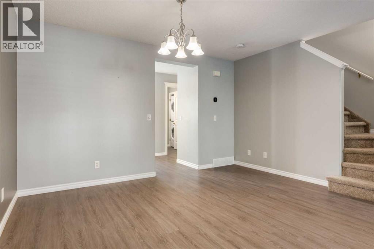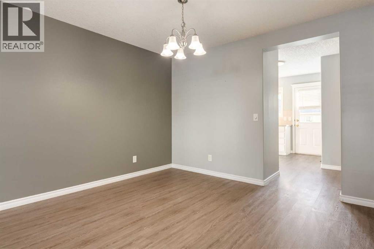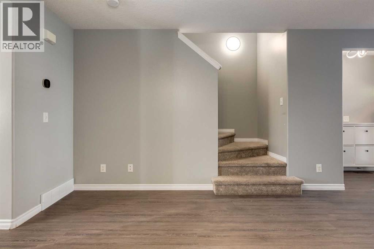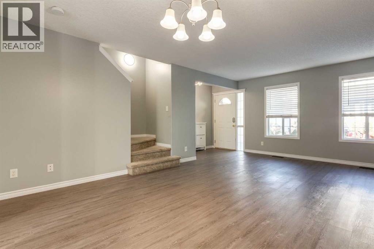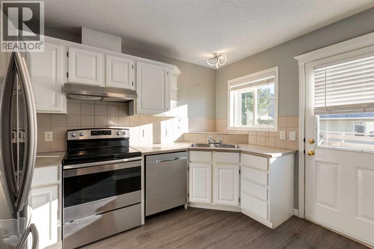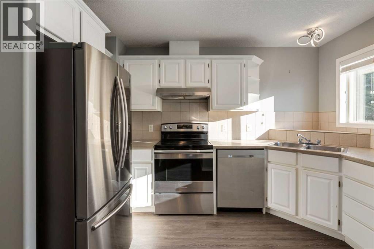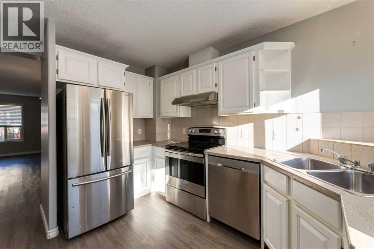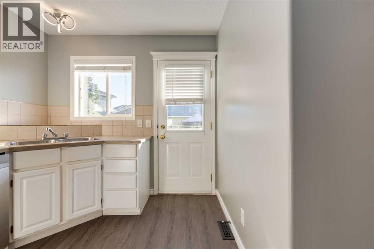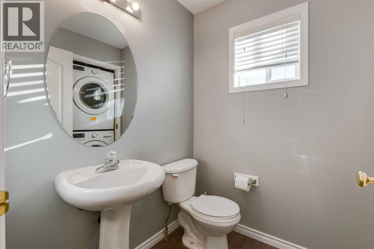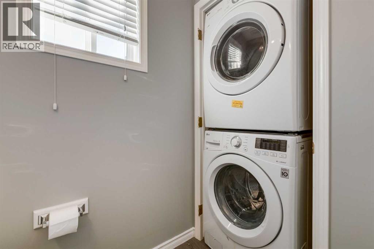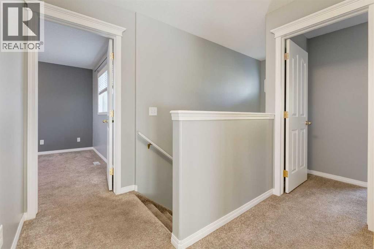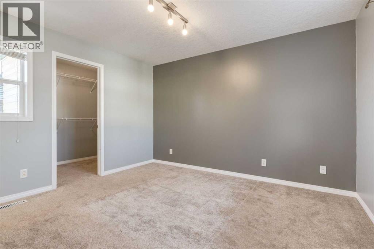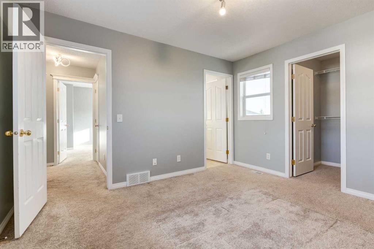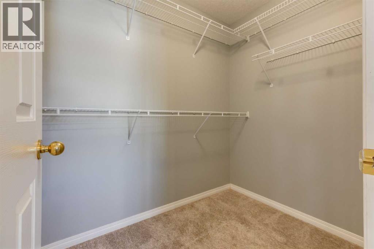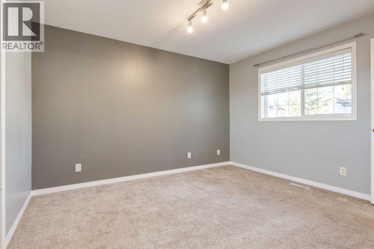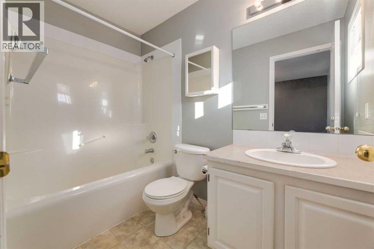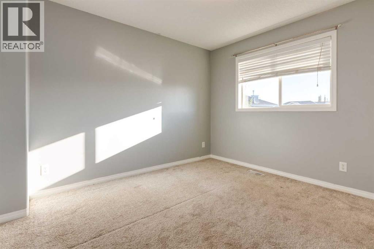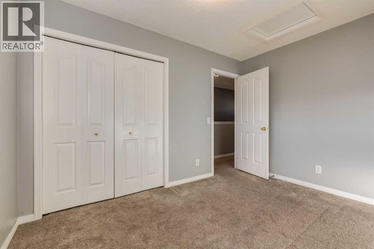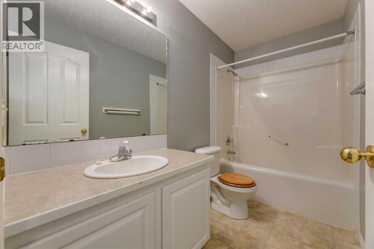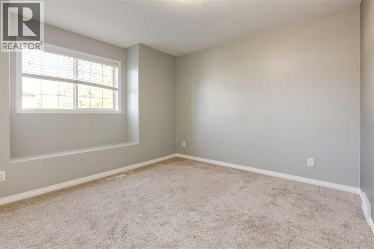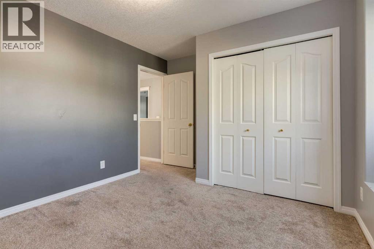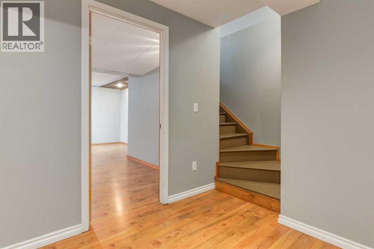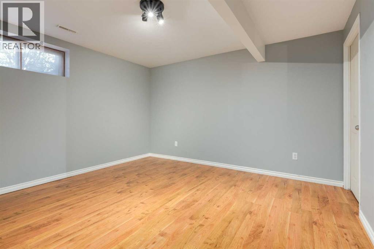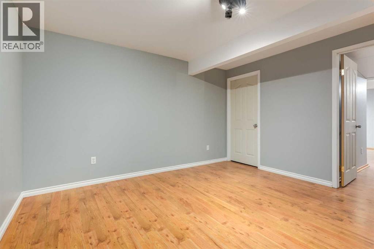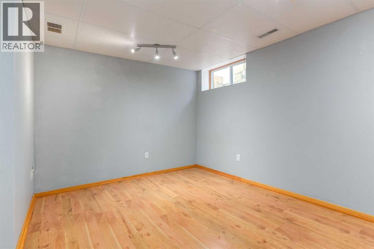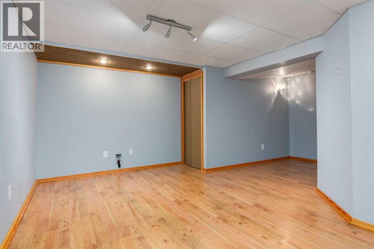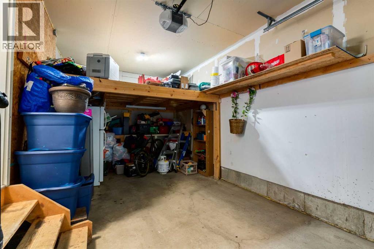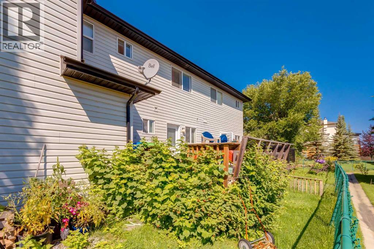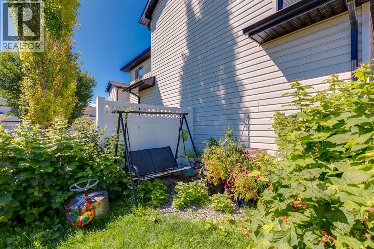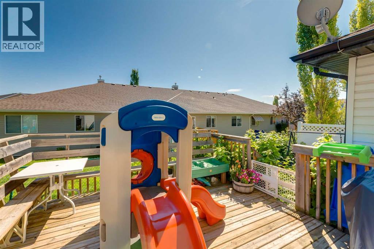Low condo fees of just $125.00! Rare Opportunity in Cochrane – Spacious 4-Bedroom Condo with Attached Garage!Welcome to this extremely well-built and beautifully maintained condo in the heart of Cochrane. With three bedrooms upstairs and a fully developed lower level, this home offers space, style, and functionality for families, downsizers, or investors alike.The upper level features three generous bedrooms, including a spacious primary suite complete with a private 4-piece ensuite and a large walk-in closet. An additional full bathroom serves the other bedrooms, making it ideal for a growing family or hosting guests.The main floor boasts a bright and open layout, perfect for modern living. The kitchen, dining, and living areas flow seamlessly together, featuring luxury vinyl plank flooring, knockdown ceilings, and plenty of natural light. The kitchen opens onto a deck—perfect for summer BBQs and enjoying the beautifully kept backyard. You’ll also appreciate the main floor laundry with a full-size washer and dryer, a convenient half-bath, and access to the single attached garage with extra storage space.Downstairs, you’ll find a large family or recreation room plus an oversized bedroom, offering tons of flexibility for guests, teens, or a home office. The hot water tank was replaced just over a year ago, giving you peace of mind.These units rarely come to market—don’t miss your chance to own a well-appointed, move-in-ready home in one of Cochrane’s most desirable condo communities! (id:37074)
Property Features
Property Details
| MLS® Number | A2243577 |
| Property Type | Single Family |
| Community Name | Bow Ridge |
| Amenities Near By | Park |
| Community Features | Pets Allowed With Restrictions |
| Features | Pvc Window, No Smoking Home |
| Parking Space Total | 2 |
| Plan | 0110708 |
Parking
| Attached Garage | 1 |
Building
| Bathroom Total | 3 |
| Bedrooms Above Ground | 3 |
| Bedrooms Below Ground | 1 |
| Bedrooms Total | 4 |
| Appliances | Refrigerator, Dishwasher, Stove, Hood Fan, Window Coverings, Garage Door Opener, Washer & Dryer |
| Basement Development | Finished |
| Basement Type | Full (finished) |
| Constructed Date | 2000 |
| Construction Style Attachment | Attached |
| Cooling Type | None |
| Exterior Finish | Vinyl Siding |
| Flooring Type | Carpeted, Vinyl |
| Foundation Type | Poured Concrete |
| Half Bath Total | 1 |
| Heating Type | Forced Air |
| Stories Total | 2 |
| Size Interior | 1,321 Ft2 |
| Total Finished Area | 1321 Sqft |
| Type | Row / Townhouse |
Rooms
| Level | Type | Length | Width | Dimensions |
|---|---|---|---|---|
| Second Level | Primary Bedroom | 12.42 Ft x 11.00 Ft | ||
| Second Level | Other | 7.25 Ft x 5.08 Ft | ||
| Second Level | 4pc Bathroom | 8.42 Ft x 4.92 Ft | ||
| Second Level | Bedroom | 13.25 Ft x 10.42 Ft | ||
| Second Level | Bedroom | 11.75 Ft x 9.58 Ft | ||
| Second Level | 4pc Bathroom | 9.58 Ft x 4.83 Ft | ||
| Basement | Recreational, Games Room | 12.75 Ft x 12.42 Ft | ||
| Basement | Bedroom | 16.00 Ft x 14.00 Ft | ||
| Basement | Furnace | 9.50 Ft x 7.08 Ft | ||
| Basement | Storage | 10.00 Ft x 4.00 Ft | ||
| Basement | Storage | 12.00 Ft x 3.33 Ft | ||
| Main Level | Kitchen | 11.92 Ft x 6.92 Ft | ||
| Main Level | Pantry | 3.00 Ft x 1.67 Ft | ||
| Main Level | Living Room | 13.00 Ft x 12.00 Ft | ||
| Main Level | Dining Room | 7.00 Ft x 7.00 Ft | ||
| Main Level | 2pc Bathroom | 5.33 Ft x 5.33 Ft | ||
| Main Level | Foyer | 7.00 Ft x 4.00 Ft | ||
| Main Level | Other | 3.42 Ft x 3.42 Ft | ||
| Main Level | Laundry Room | 3.00 Ft x 3.00 Ft |
Land
| Acreage | No |
| Fence Type | Fence |
| Land Amenities | Park |
| Size Depth | 20.42 M |
| Size Frontage | 10.06 M |
| Size Irregular | 2992.00 |
| Size Total | 2992 Sqft|0-4,050 Sqft |
| Size Total Text | 2992 Sqft|0-4,050 Sqft |
| Zoning Description | R-mx |

