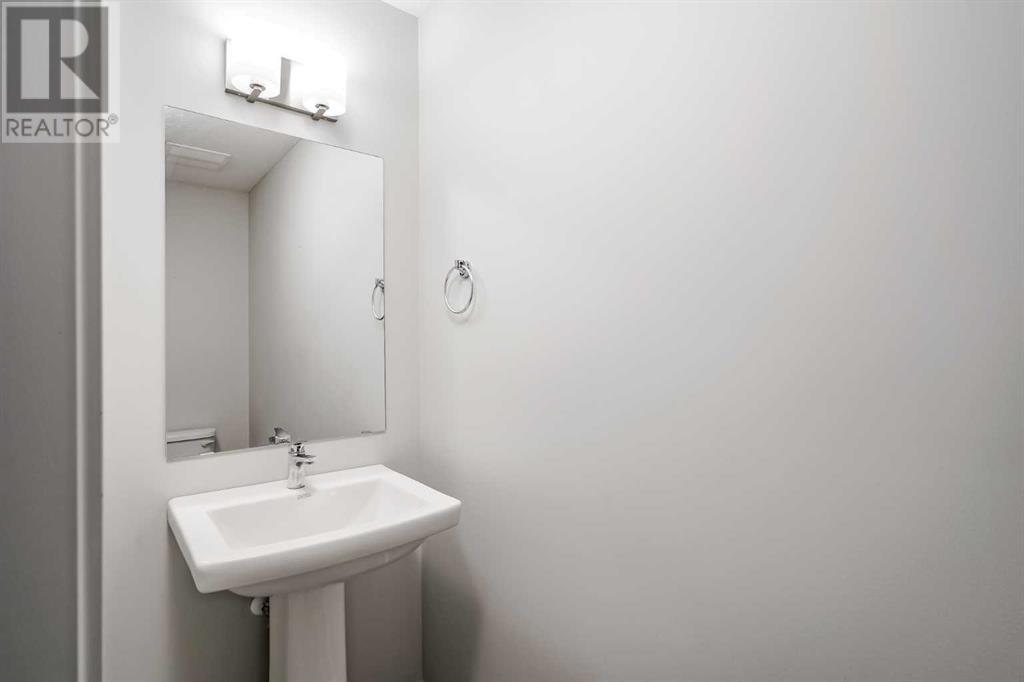Stylish and functional gem nestled in a highly sought-after complex! This well-appointed home features two primary bedrooms, each complete with a private ensuite, offering the ultimate in comfort and convenience.The bright and open main floor boasts sleek vinyl flooring, a modern kitchen with stainless steel appliances, and a seamless layout perfect for both relaxing and entertaining. Head upstairs to find laundry thoughtfully located on the upper level — no more hauling baskets up and down stairs!What truly sets this home apart? This unit has a basement (unfinished) — a coveted feature in this complex — with soaring 9-foot ceilings, providing a blank canvas to create your dream space!Enjoy the ease of a single attached garage and room on the driveway for another vehicle. A prime location just steps from top-rated schools, shops, restaurants, playgrounds, and walking paths.This is more than a townhome — it’s a smart investment in lifestyle and potential. Don’t miss your chance to own this one-of-a-kind property! (id:37074)
Property Features
Property Details
| MLS® Number | A2216564 |
| Property Type | Single Family |
| Community Name | Canals |
| Amenities Near By | Park, Playground, Schools, Shopping |
| Community Features | Pets Allowed With Restrictions |
| Features | No Animal Home, No Smoking Home, Level, Parking |
| Parking Space Total | 2 |
| Plan | 1810351 |
Parking
| Attached Garage | 1 |
Building
| Bathroom Total | 3 |
| Bedrooms Above Ground | 2 |
| Bedrooms Total | 2 |
| Appliances | Refrigerator, Dishwasher, Stove, Washer & Dryer |
| Basement Development | Unfinished |
| Basement Type | Full (unfinished) |
| Constructed Date | 2019 |
| Construction Material | Wood Frame |
| Construction Style Attachment | Attached |
| Cooling Type | None |
| Exterior Finish | Stone, Vinyl Siding |
| Flooring Type | Carpeted, Vinyl |
| Foundation Type | Poured Concrete |
| Half Bath Total | 1 |
| Heating Type | Forced Air |
| Stories Total | 2 |
| Size Interior | 1,153 Ft2 |
| Total Finished Area | 1153.46 Sqft |
| Type | Row / Townhouse |
Rooms
| Level | Type | Length | Width | Dimensions |
|---|---|---|---|---|
| Main Level | Other | 5.00 Ft x 5.75 Ft | ||
| Main Level | Kitchen | 8.50 Ft x 10.75 Ft | ||
| Main Level | Living Room | 12.00 Ft x 15.42 Ft | ||
| Main Level | Other | 6.58 Ft x 7.83 Ft | ||
| Main Level | 2pc Bathroom | 2.92 Ft x 8.50 Ft | ||
| Upper Level | Primary Bedroom | 9.17 Ft x 12.00 Ft | ||
| Upper Level | Bedroom | 8.67 Ft x 10.00 Ft | ||
| Upper Level | 4pc Bathroom | 4.92 Ft x 9.92 Ft | ||
| Upper Level | 4pc Bathroom | 4.92 Ft x 7.58 Ft |
Land
| Acreage | No |
| Fence Type | Not Fenced |
| Land Amenities | Park, Playground, Schools, Shopping |
| Landscape Features | Landscaped, Lawn |
| Size Irregular | 108.00 |
| Size Total | 108 M2|0-4,050 Sqft |
| Size Total Text | 108 M2|0-4,050 Sqft |
| Zoning Description | R5 |













































