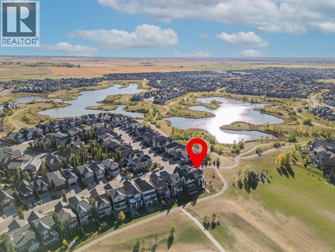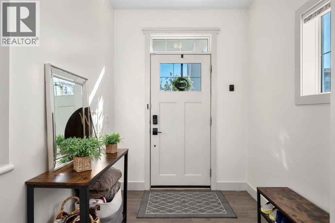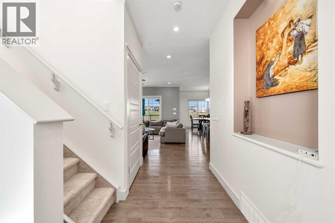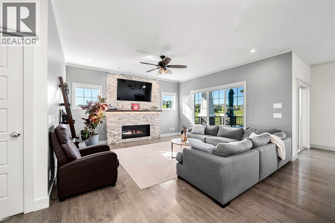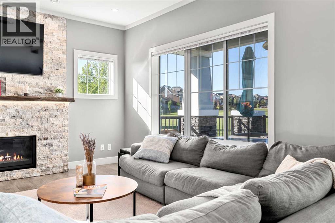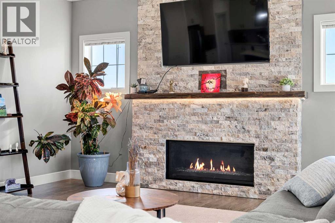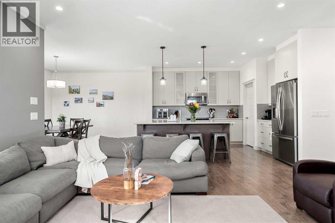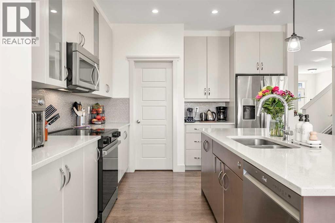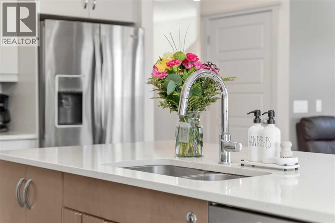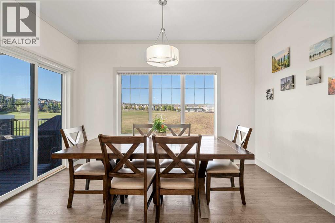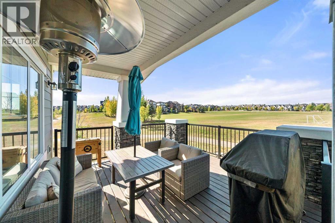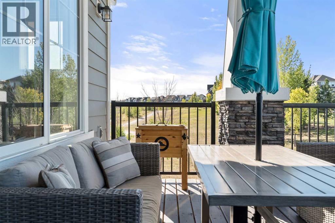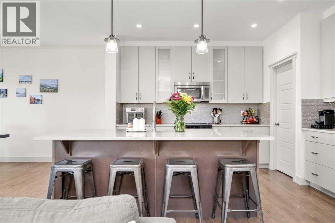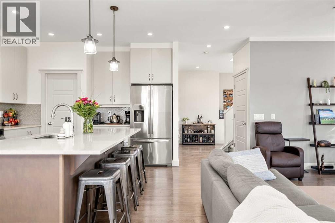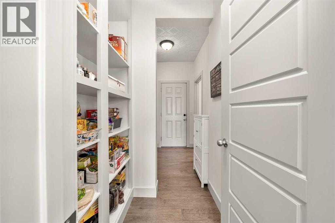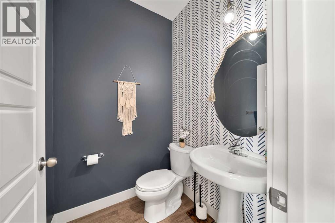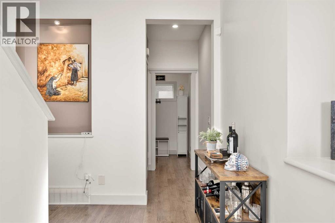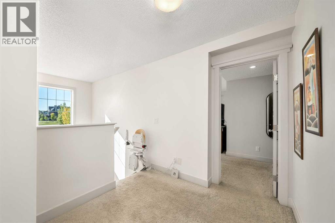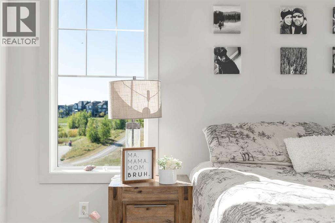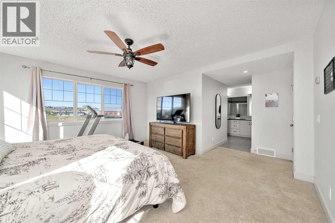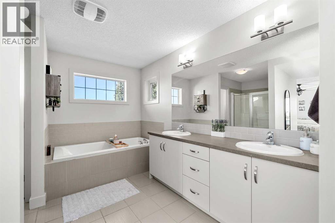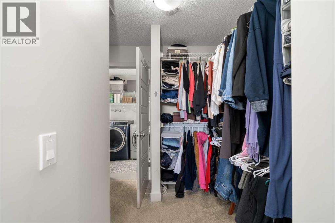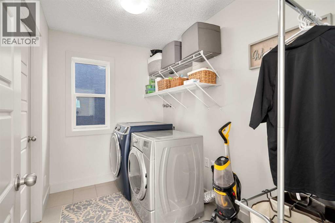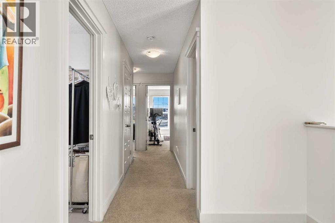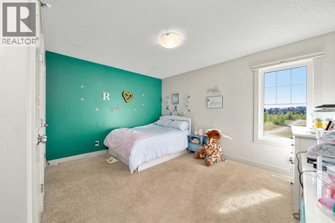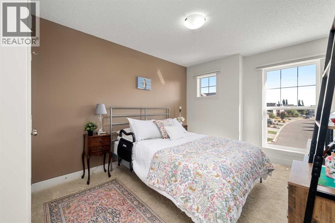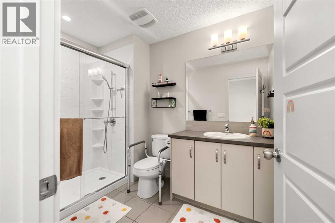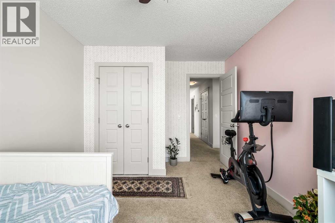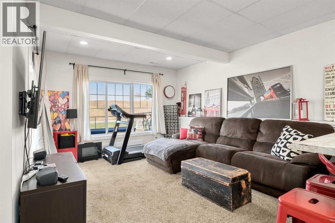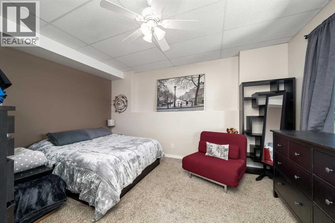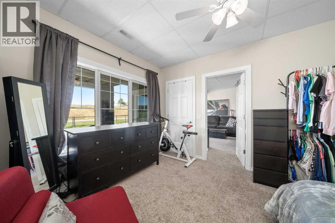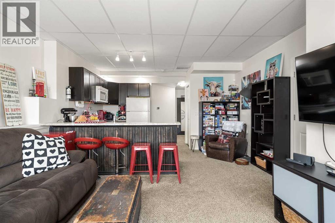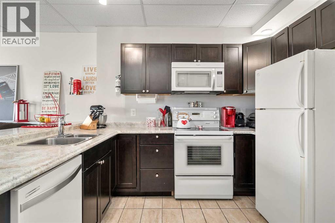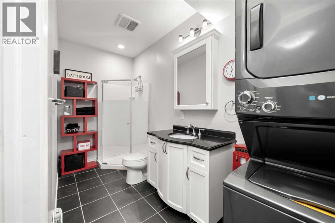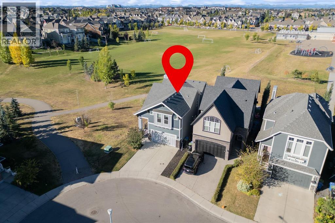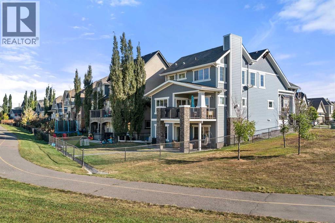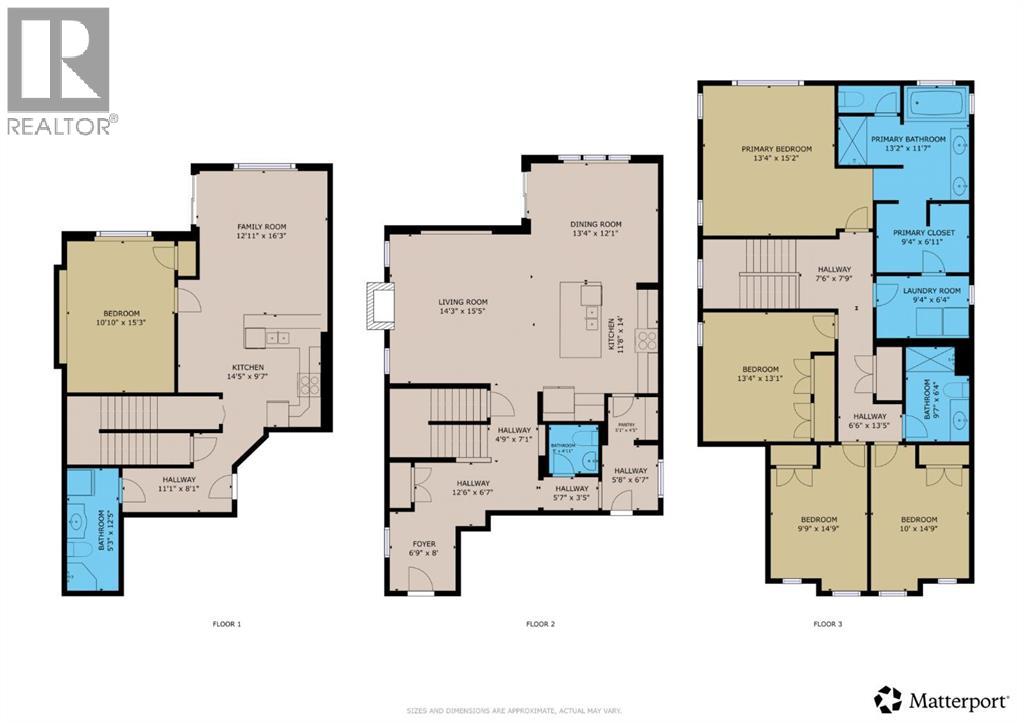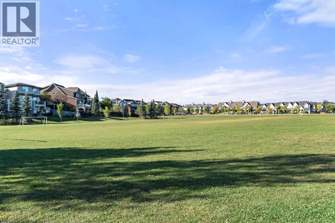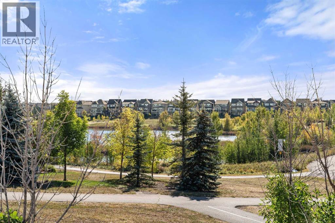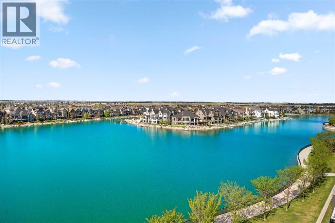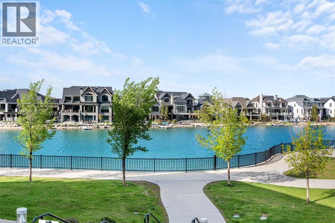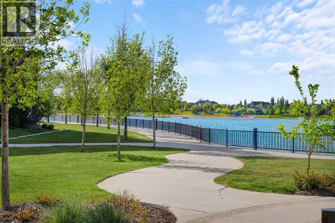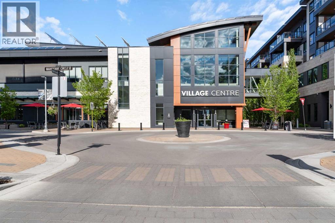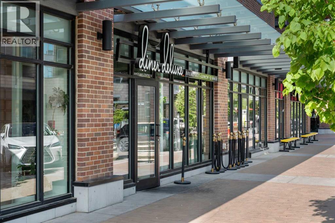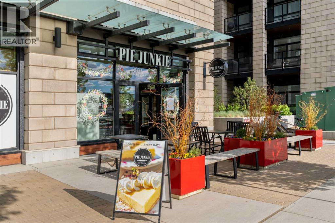Need to sell your current home to buy this one?
Find out how much it will sell for today!
HUGE PRICE REDUCTION!!! INCREDIBLE VALUE!!! Take advantage of the rare opportunity to own a gorgeous family home on a corner lot in the award-winning lake community of Mahogany! This large two-story home is directly adjacent to Mahogany’s scenic naturalized wetlands, green space, and the local park/school. This makes this home the perfect place for your kids to run off some energy at the school fields behind the home, and then have a peaceful evening walk around the wetlands and enjoy the many species of birds and small animals that live there! The 5 bedroom, 3.5 bathroom layout of this home can easily accommodate large families - even featuring a second laundry room, a 3 piece bathroom, and a kitchen in the walkout basement - perfect for multi-generational living, or for use as an illegal suite. Step inside this beautiful home to discover an open-concept main floor flooded with natural light. Here, quartz countertops, stainless-steel appliances and a generous centre island create the perfect hub for both everyday meals and entertaining. The main living room of the home features a gas fireplace and large windows overlooking the green space behind the home. A refined dining area sits directly adjacent to the living room and kitchen, with plenty of room for a large table, and allows direct access onto your west facing back deck. A walk-through pantry, a large mud room, and a 2-piece bathroom complete the main floor of the home.Upstairs, the primary suite is a private retreat complete with a large spa-style ensuite—featuring dual vanities, a large shower, a luxurious soaking tub—and an expansive walk-through closet, which is conveniently located directly next to your laundry room! Three additional good-sized bedrooms and a full 4 piece bathroom upstairs make this home the perfect hub for your family! The fully finished walk-out basement elevates multigenerational living with its own full kitchen, eating bar, and a spacious family room that opens onto a covered stamped concrete patio. Whether you need private quarters for in-laws or a comfortable illegal guest suite, this versatile lower level delivers. This home includes lake access, and is situated just steps from gorgeous walking paths, a conservation area, parks, and schools, this stylish home blends sophisticated living with community convenience. Don’t miss the opportunity to make it yours—contact us today to schedule a showing! (id:37074)
Property Features
Fireplace: Fireplace
Cooling: Central Air Conditioning
Heating: Forced Air
Landscape: Landscaped


