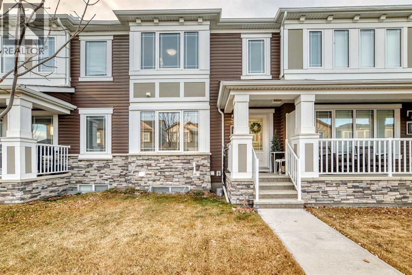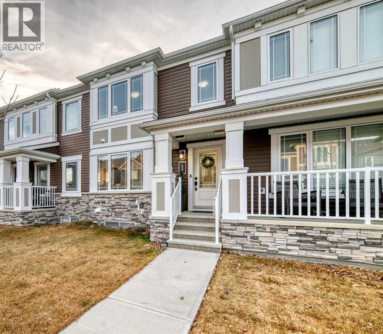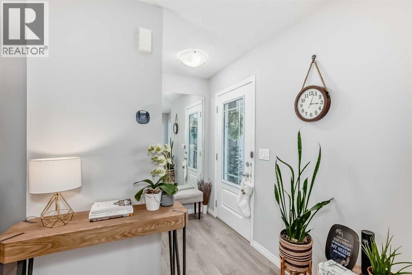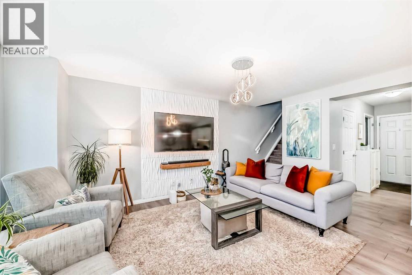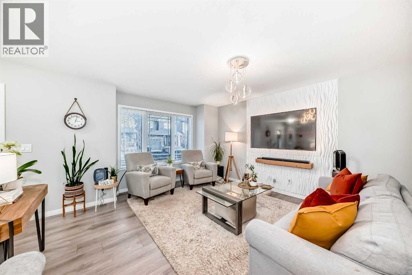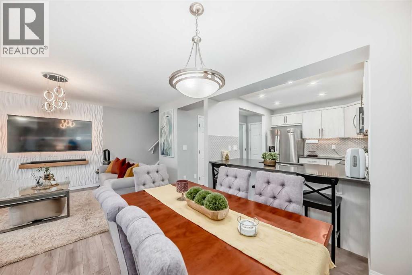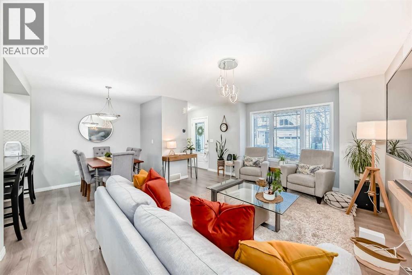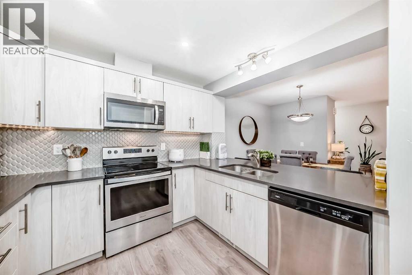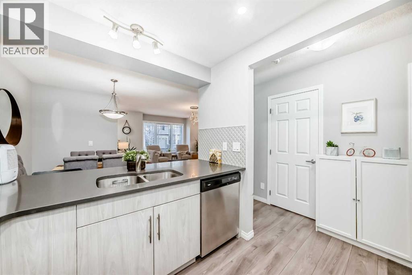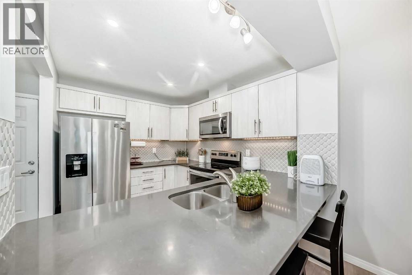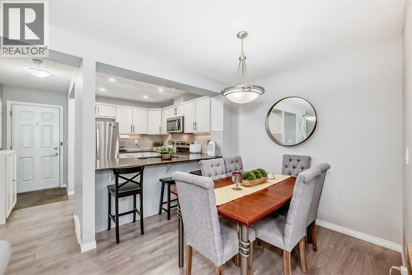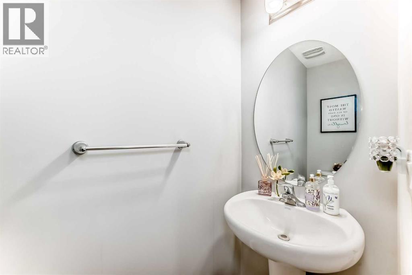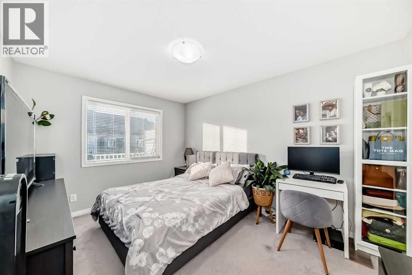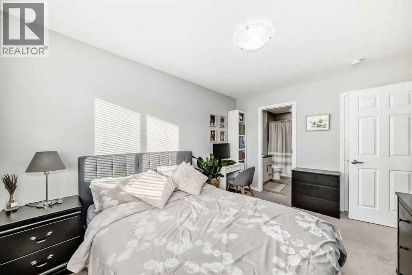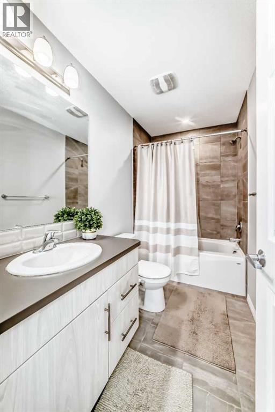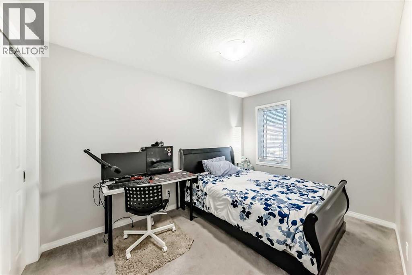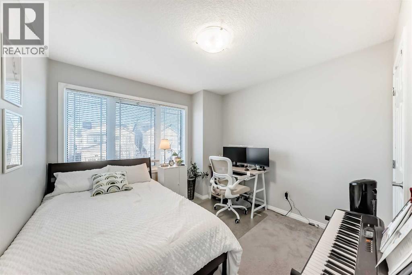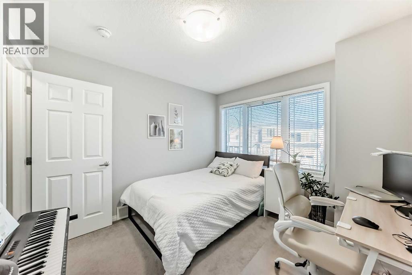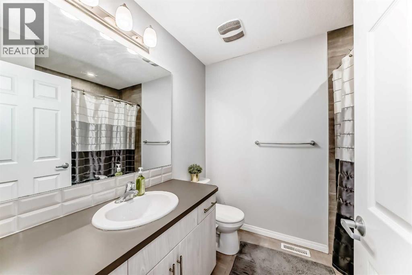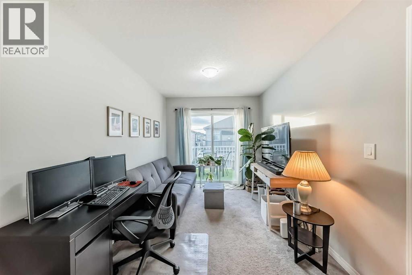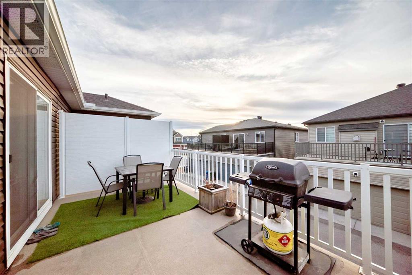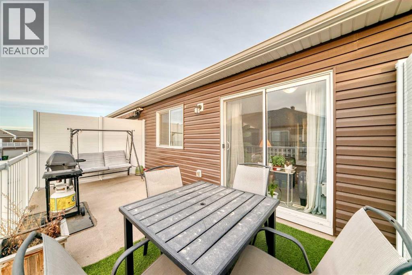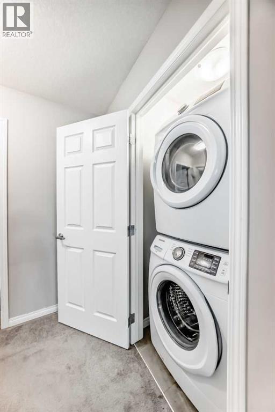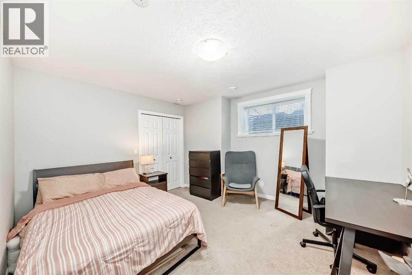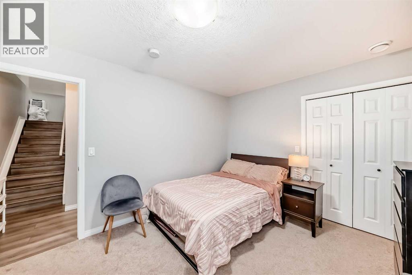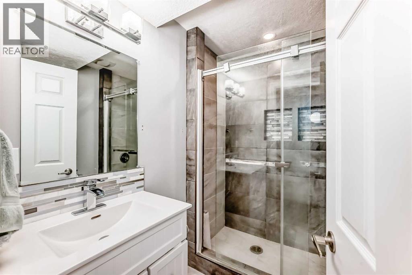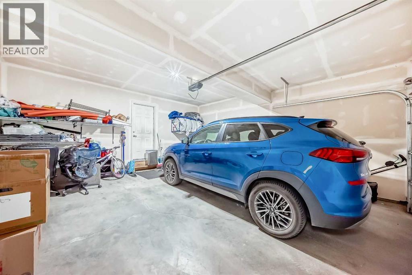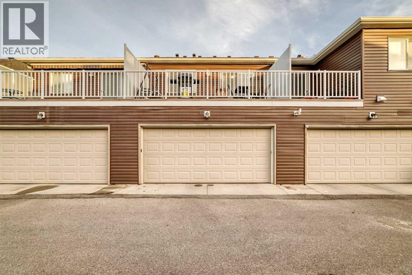Welcome to this amazingly very well maintained, NO CONDO FEE townhome in the heart of Carrington NW. A place that has been lovingly cared for and enjoyed every single day. The main floor invites you in with a bright open layout where the living room, dining area, and kitchen flow together effortlessly, creating a space that feels warm and lived in. Upstairs, the primary bedroom offers a comfortable retreat with its four piece ensuite and walk in closet, while the second bedroom and bonus room provide the kind of flexibility that grows with you. The upper floor laundry adds everyday ease that owners can truly appreciate. The finished basement has been a wonderful extension of the home, offering an additional bedroom, bathroom, and plenty of space for guests or family to settle in comfortably. The attached double garage has been a reliable companion through every season, always ready when needed. This home sits near Stoney Trail and Centre Street, giving you convenient access to the entire city while still being close to parks, walking paths, schools, and shopping in neighbouring communities like Evanston, Livingston, and Panorama Hills. Grocery stores, dining spots, and everyday essentials are all within minutes, making life here wonderfully simple. This is a home that has been loved, enjoyed, and cared for, ready for its next chapter with someone who will appreciate it just the same. Schedule your listing today! (id:37074)
Property Features
Property Details
| MLS® Number | A2271510 |
| Property Type | Single Family |
| Neigbourhood | Northwest Calgary |
| Community Name | Carrington |
| Amenities Near By | Park, Playground, Schools, Shopping, Water Nearby |
| Community Features | Lake Privileges |
| Features | Back Lane, No Animal Home, No Smoking Home |
| Parking Space Total | 4 |
| Plan | 1810797 |
| Structure | Deck |
Parking
| Attached Garage | 2 |
Building
| Bathroom Total | 4 |
| Bedrooms Above Ground | 3 |
| Bedrooms Below Ground | 1 |
| Bedrooms Total | 4 |
| Appliances | Refrigerator, Dishwasher, Stove, Microwave Range Hood Combo, Washer & Dryer |
| Basement Development | Finished |
| Basement Type | Full (finished) |
| Constructed Date | 2018 |
| Construction Material | Wood Frame |
| Construction Style Attachment | Attached |
| Cooling Type | None |
| Exterior Finish | Brick, Vinyl Siding |
| Flooring Type | Carpeted, Ceramic Tile, Laminate |
| Foundation Type | Poured Concrete |
| Half Bath Total | 1 |
| Heating Type | Forced Air |
| Stories Total | 2 |
| Size Interior | 1,348 Ft2 |
| Total Finished Area | 1348.2 Sqft |
| Type | Row / Townhouse |
Rooms
| Level | Type | Length | Width | Dimensions |
|---|---|---|---|---|
| Basement | Bedroom | 13.33 Ft x 10.17 Ft | ||
| Basement | Other | 8.67 Ft x 4.58 Ft | ||
| Basement | 3pc Bathroom | 6.92 Ft x 5.92 Ft | ||
| Basement | Storage | 4.92 Ft x 4.58 Ft | ||
| Main Level | Other | 5.08 Ft x 3.83 Ft | ||
| Main Level | Living Room | 16.25 Ft x 13.92 Ft | ||
| Main Level | Dining Room | 8.67 Ft x 8.00 Ft | ||
| Main Level | Kitchen | 10.67 Ft x 8.25 Ft | ||
| Main Level | 2pc Bathroom | 6.67 Ft x 2.83 Ft | ||
| Upper Level | Primary Bedroom | 12.92 Ft x 10.00 Ft | ||
| Upper Level | 4pc Bathroom | 9.25 Ft x 4.92 Ft | ||
| Upper Level | Other | 6.50 Ft x 3.50 Ft | ||
| Upper Level | Bedroom | 12.42 Ft x 8.58 Ft | ||
| Upper Level | Bedroom | 10.25 Ft x 10.08 Ft | ||
| Upper Level | 4pc Bathroom | 7.75 Ft x 6.50 Ft | ||
| Upper Level | Bonus Room | 12.92 Ft x 8.58 Ft | ||
| Upper Level | Other | 19.83 Ft x 9.17 Ft | ||
| Upper Level | Laundry Room | 3.33 Ft x 2.92 Ft |
Land
| Acreage | No |
| Fence Type | Not Fenced |
| Land Amenities | Park, Playground, Schools, Shopping, Water Nearby |
| Landscape Features | Landscaped, Lawn |
| Size Depth | 20.8 M |
| Size Frontage | 6.05 M |
| Size Irregular | 126.00 |
| Size Total | 126 M2|0-4,050 Sqft |
| Size Total Text | 126 M2|0-4,050 Sqft |
| Zoning Description | Dc |

