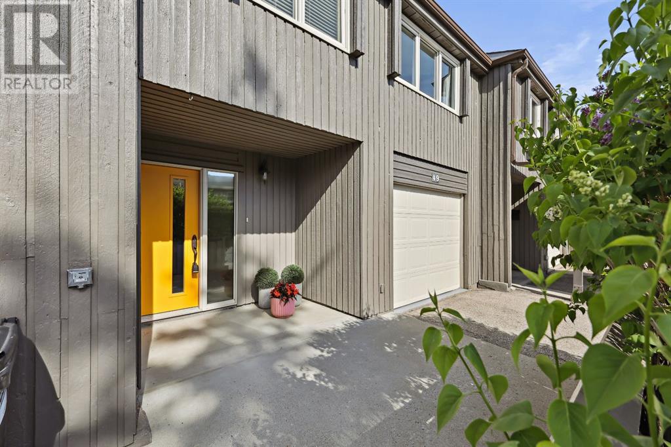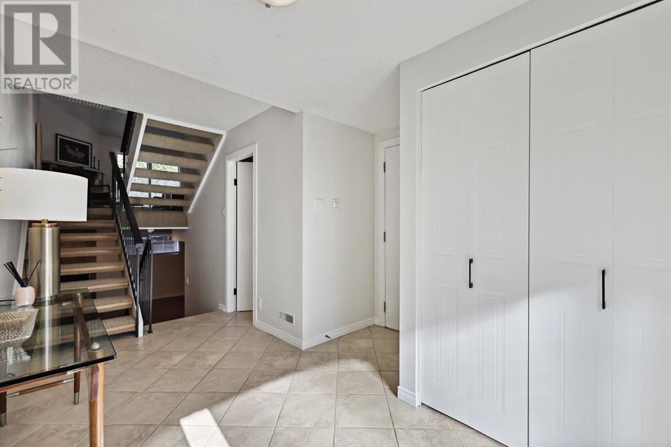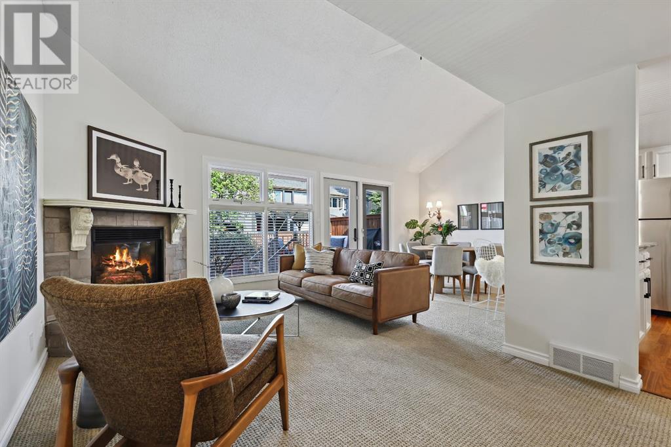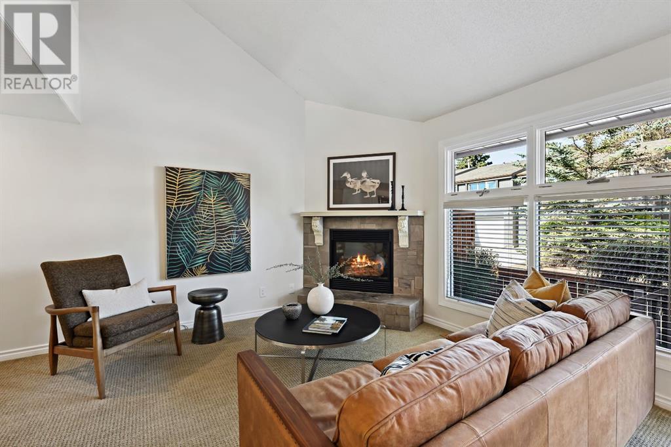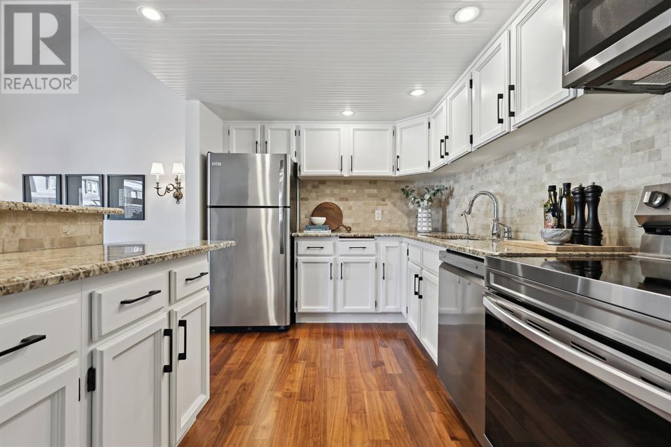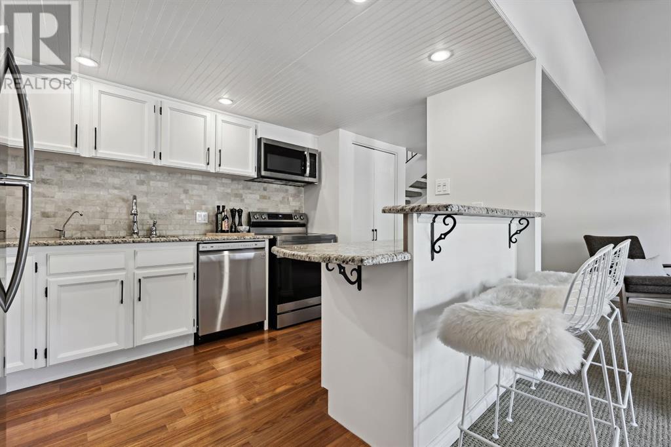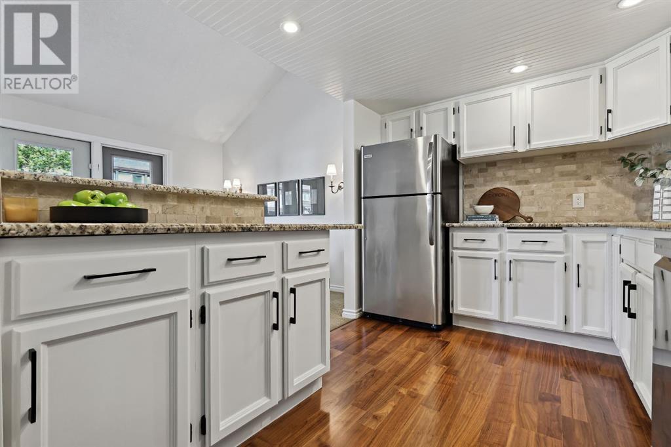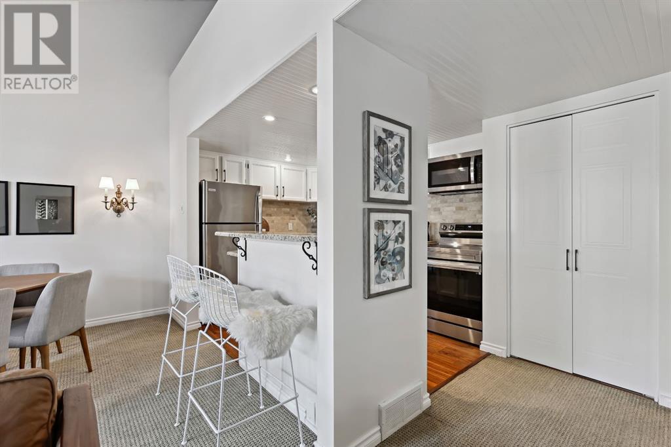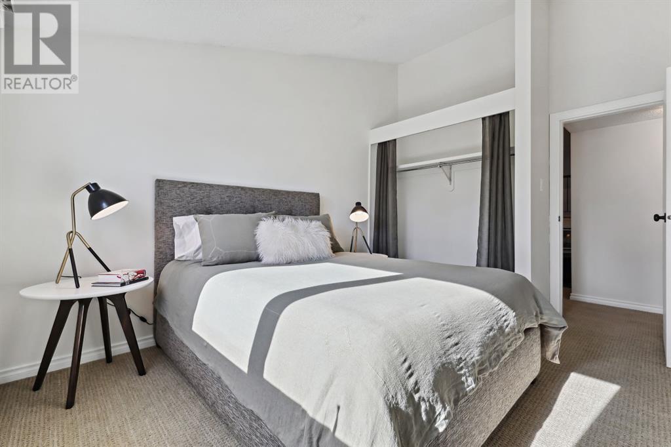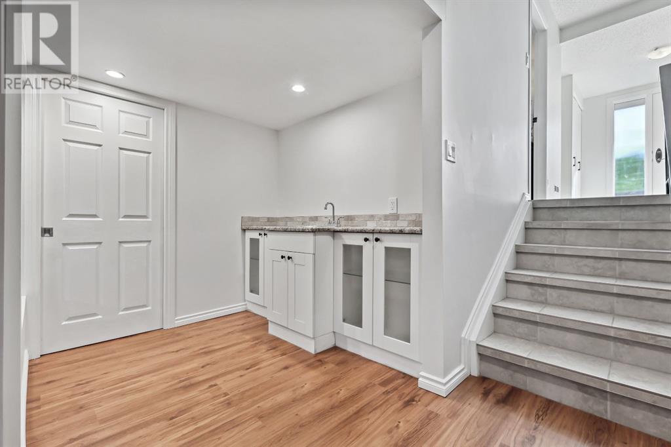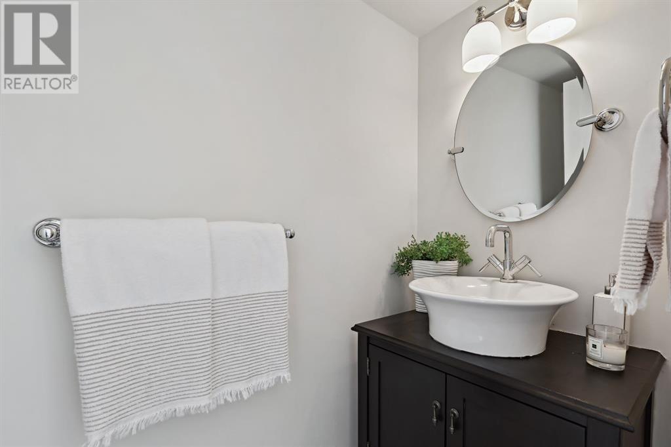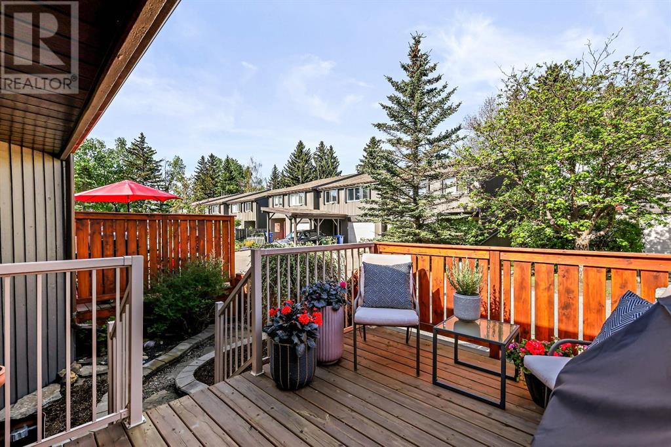Need to sell your current home to buy this one?
Find out how much it will sell for today!
This beautifully maintained and upgraded townhome showcases 1800 sq. ft. of living space and pride of ownership. A welcoming entry greets you with heated tile floors and a 2-piece bath. The main level highlights a spacious living room with a cozy gas fireplace for those chilly winter evenings plus large bright windows that welcome in plenty of natural light. A renovated kitchen is both modern and functional, featuring warm white cabinetry with designer hardware, granite countertops, a full stainless steel appliance package, breakfast bar, water filtration tap, and a pantry. There’s room for both casual and formal dining, making it ideal for everyday living and entertaining. Step outside the French doors to enjoy your sunny, west-facing deck and charming garden space, ideal for summer evenings. Moving up a level, the primary suite feels like a retreat with vaulted ceilings, plenty of space for a king-sized bed and furniture, and a large walk-in closet complete with a built-in vanity. The second bedroom is also a good size with a functional closet and plenty of space for furniture placement. An elegant 4-piece bathroom with granite counters and ample storage serves both bedrooms. Up one more level, the loft space features two opening skylights, a rare bonus in this complex, and offers the perfect space for a home office or a quiet retreat. A secret oversized storage room is cleverly tucked away for added functionality. Step into a fully developed lower level that is warm and inviting, with bright windows, walnut-toned laminate floors, a second gas fireplace, and a wet bar - perfect for entertaining or movie nights. You’ll also find a spacious utility room that houses the washer and dryer plus plenty of room for extra storage. An attached garage includes extra storage and allows room on the parking pad for a second car. This home is a true gem, offering comfort, style, and practicality in one of Calgary’s most desirable communities. Living in Palliser puts you near t op-rated schools, the Southland Leisure Centre, Glenmore Landing, Oakridge Co-op Plaza, and the pathways of the Glenmore Reservoir, all with quick access to Stoney Trail and convenient public transit options just minutes away. (id:37074)
Property Features
Style: 5 Level
Fireplace: Fireplace
Cooling: None
Heating: Forced Air
Landscape: Fruit Trees, Landscaped

