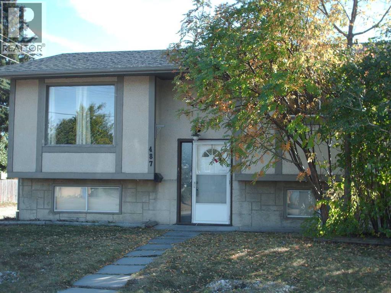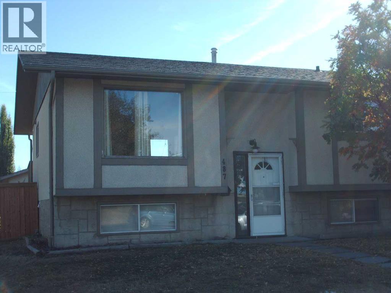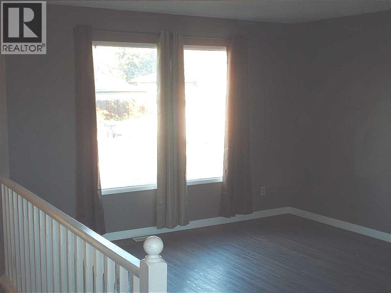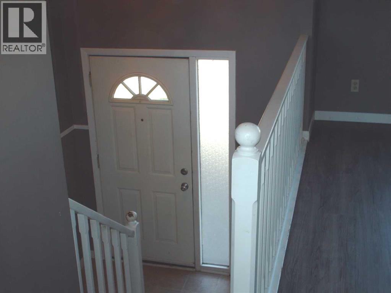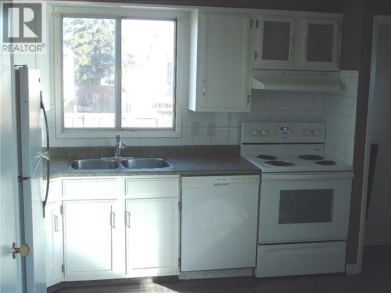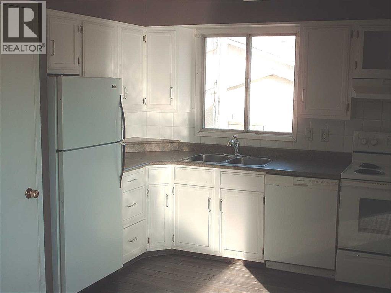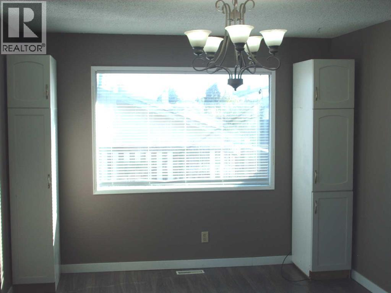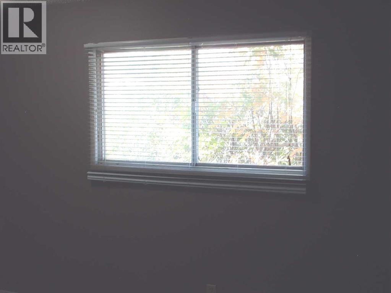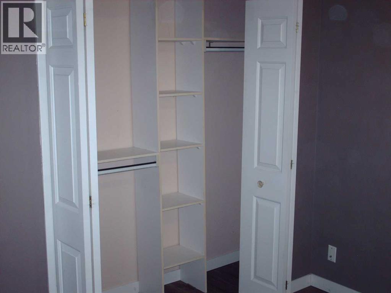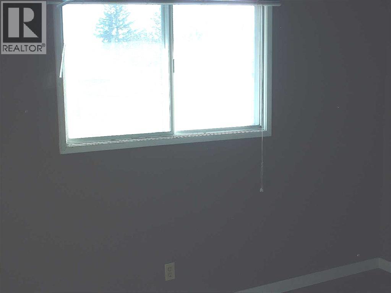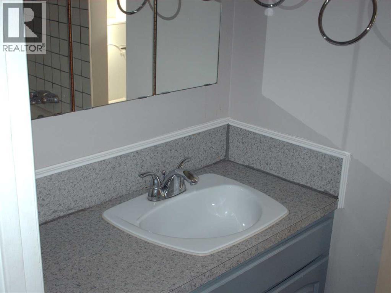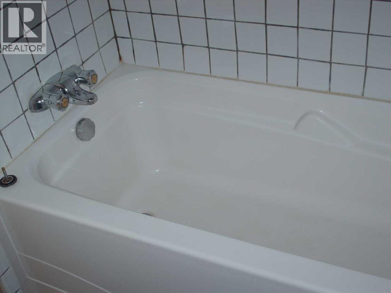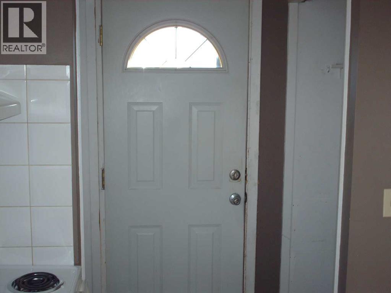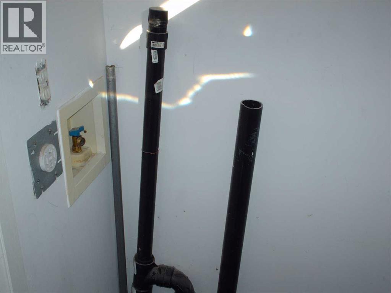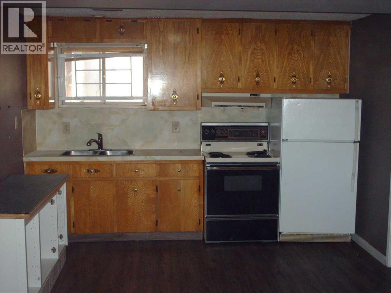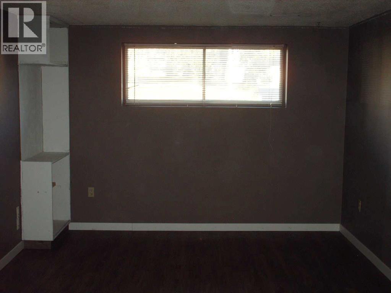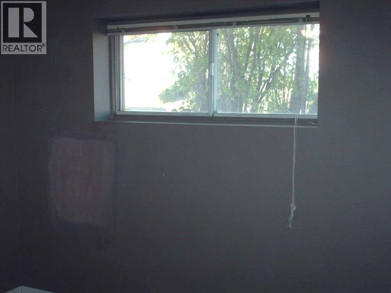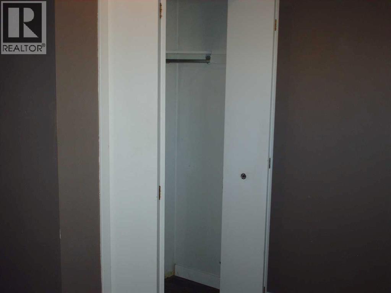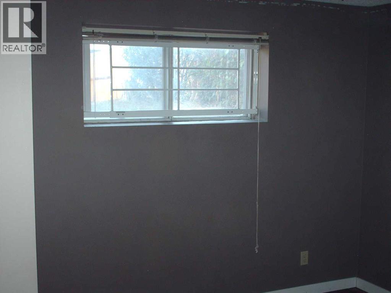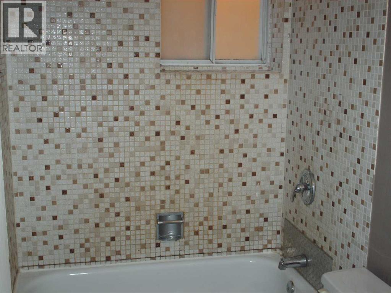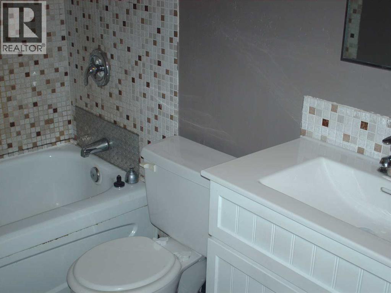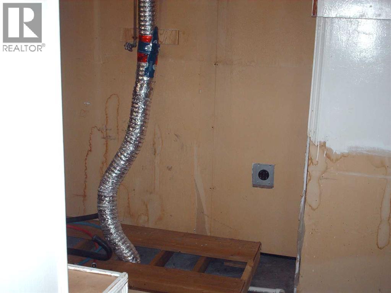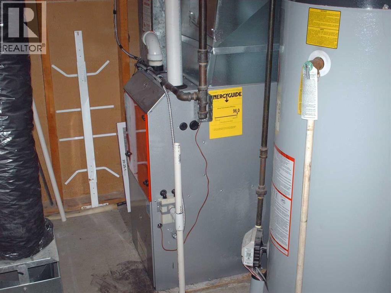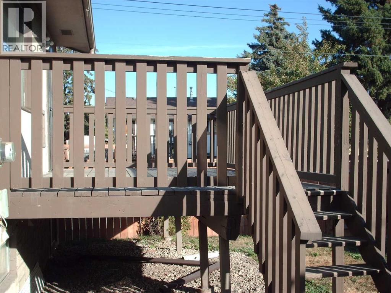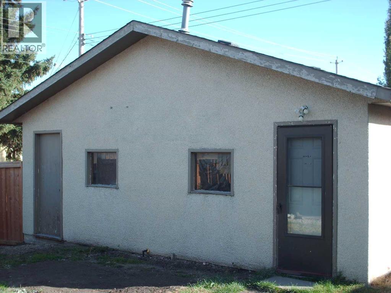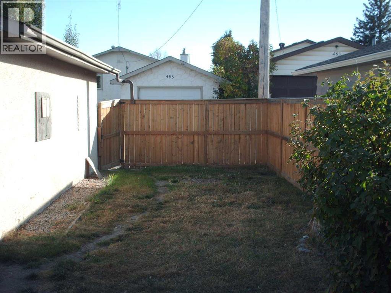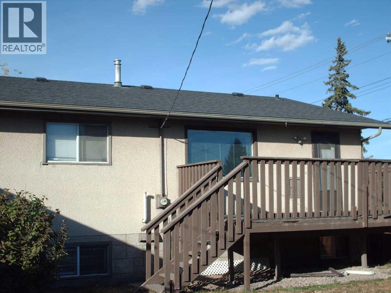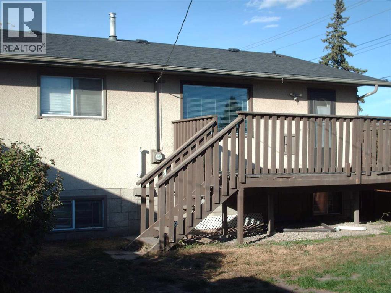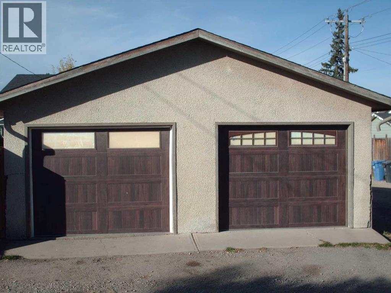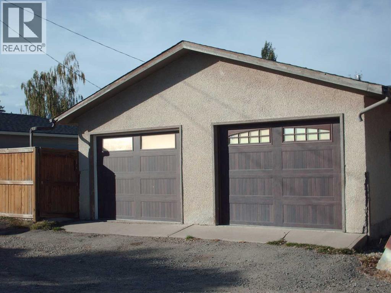TLC is what this property needs. This place is priced accordingly with the chance for a savvy buyer to bring it back to it's full beauty. This property is fully developed with 2 bedrooms up and 2 down. The upper level is bright and open with large living room, dining room and kitchen. The kitchen also has access to the large deck out back. At the entrance to the back there is a closet space for a stacking washer/dryer, hookup is already there. The fully developed basement has a large family room and an original summer kitchen. There is also a good sized laundry/utility room with a washer/dryer hookup and a new high efficiency furnace. The back yard is completely fenced in. Oh yes there is also a 24x24 double detached garage. The property is situated on a corner lot, great for access and parking. Don't delay , call your favourite Realtor today for your private viewing while it lasts. (id:37074)
Property Features
Property Details
| MLS® Number | A2262169 |
| Property Type | Single Family |
| Neigbourhood | Huntington Hills |
| Community Name | Huntington Hills |
| Amenities Near By | Schools, Shopping |
| Features | Treed, Back Lane, No Smoking Home |
| Parking Space Total | 2 |
| Plan | 686lk |
| Structure | Deck |
Parking
| Detached Garage | 2 |
Building
| Bathroom Total | 2 |
| Bedrooms Above Ground | 2 |
| Bedrooms Below Ground | 2 |
| Bedrooms Total | 4 |
| Appliances | Refrigerator, Dishwasher, Stove, Hood Fan |
| Architectural Style | Bi-level |
| Basement Development | Finished |
| Basement Type | Full (finished) |
| Constructed Date | 1972 |
| Construction Material | Wood Frame |
| Construction Style Attachment | Detached |
| Cooling Type | None |
| Exterior Finish | Stone |
| Flooring Type | Ceramic Tile, Laminate, Vinyl Plank |
| Foundation Type | Poured Concrete |
| Heating Fuel | Natural Gas |
| Heating Type | Forced Air |
| Size Interior | 948 Ft2 |
| Total Finished Area | 947.9 Sqft |
| Type | House |
Rooms
| Level | Type | Length | Width | Dimensions |
|---|---|---|---|---|
| Lower Level | Family Room | 11.33 Ft x 15.83 Ft | ||
| Lower Level | Kitchen | 11.33 Ft x 10.25 Ft | ||
| Lower Level | Bedroom | 13.25 Ft x 8.83 Ft | ||
| Lower Level | Bedroom | 9.42 Ft x 10.58 Ft | ||
| Lower Level | 4pc Bathroom | 7.75 Ft x 4.92 Ft | ||
| Main Level | Living Room | 12.08 Ft x 15.50 Ft | ||
| Main Level | Dining Room | 9.50 Ft x 13.33 Ft | ||
| Main Level | Kitchen | 9.50 Ft x 10.00 Ft | ||
| Main Level | Primary Bedroom | 11.92 Ft x 10.00 Ft | ||
| Main Level | 4pc Bathroom | 8.42 Ft x 7.25 Ft | ||
| Main Level | Bedroom | 11.92 Ft x 8.92 Ft |
Land
| Acreage | No |
| Fence Type | Fence, Not Fenced |
| Land Amenities | Schools, Shopping |
| Landscape Features | Landscaped |
| Size Depth | 33.35 M |
| Size Frontage | 12.8 M |
| Size Irregular | 427.00 |
| Size Total | 427 M2|4,051 - 7,250 Sqft |
| Size Total Text | 427 M2|4,051 - 7,250 Sqft |
| Zoning Description | R-cg |

