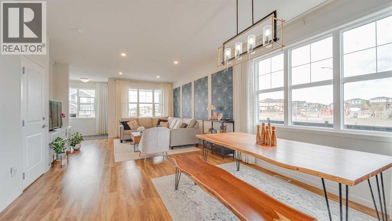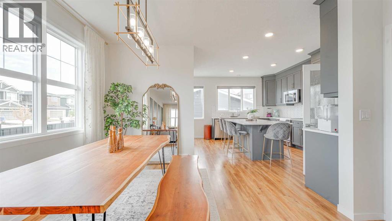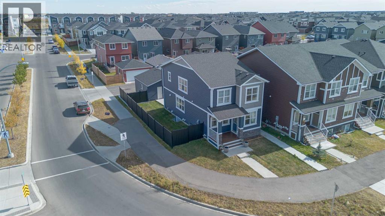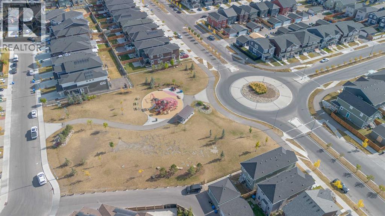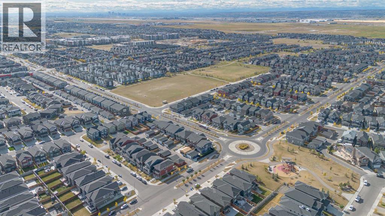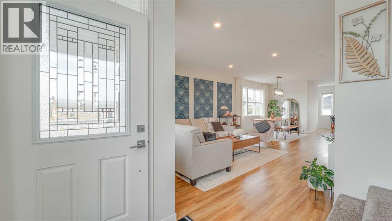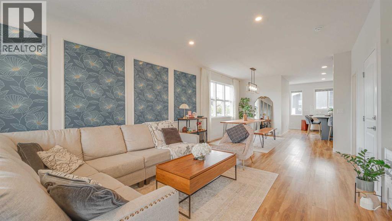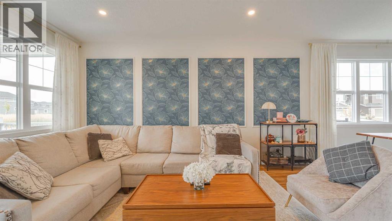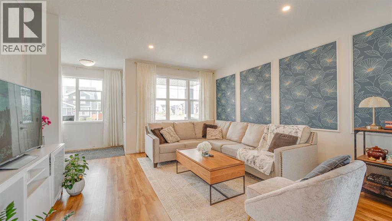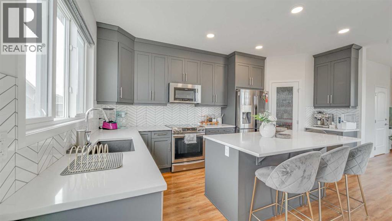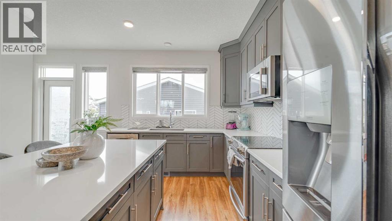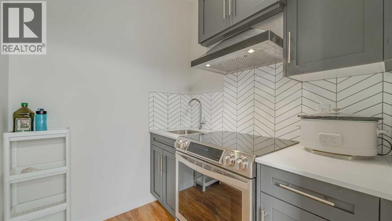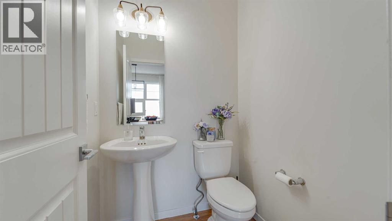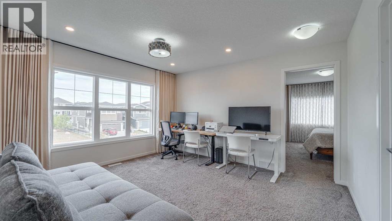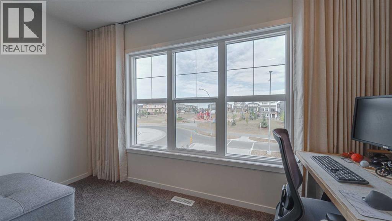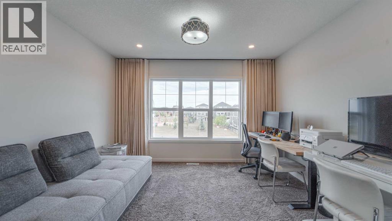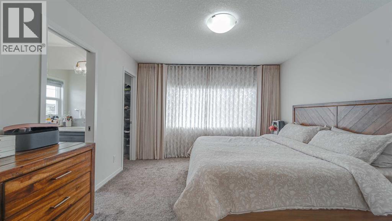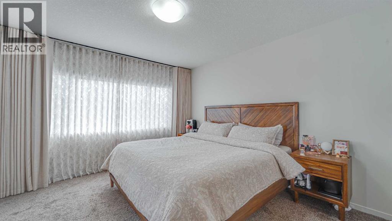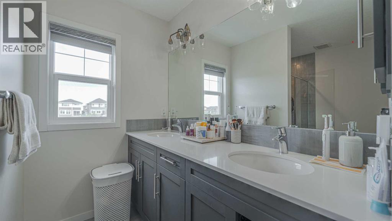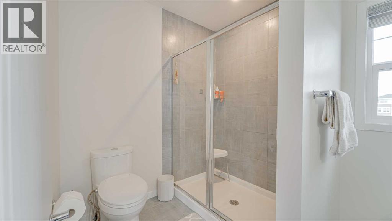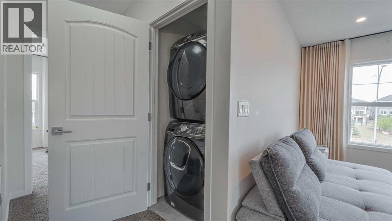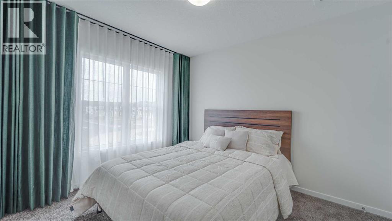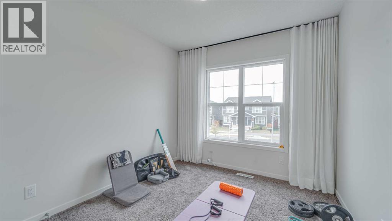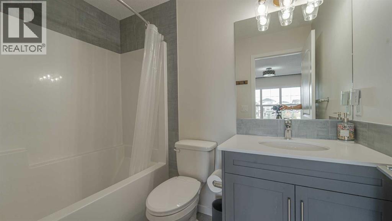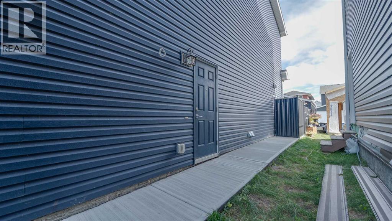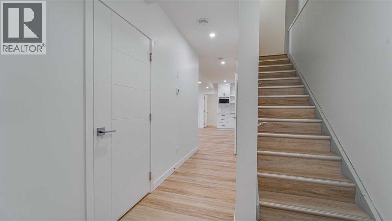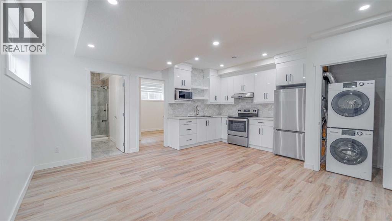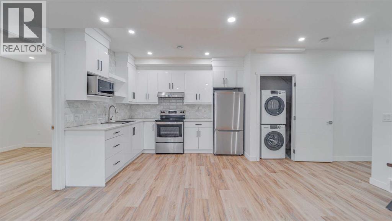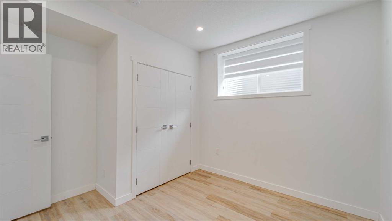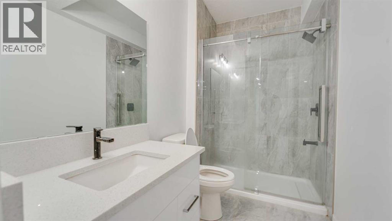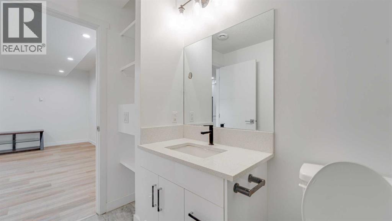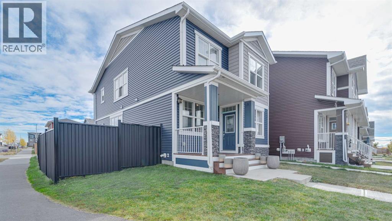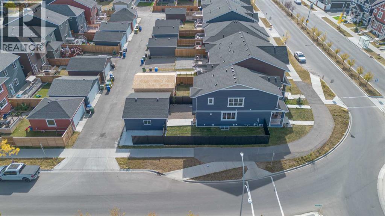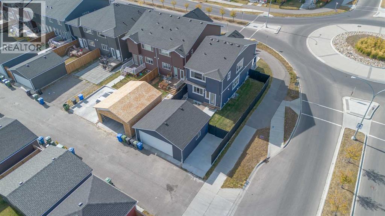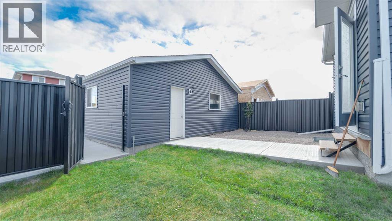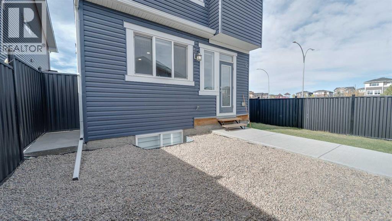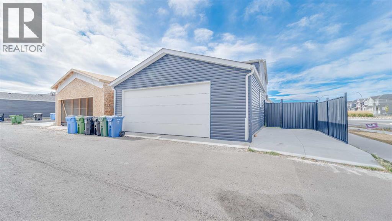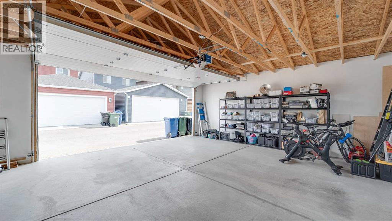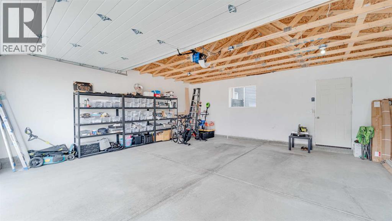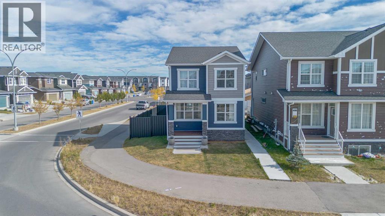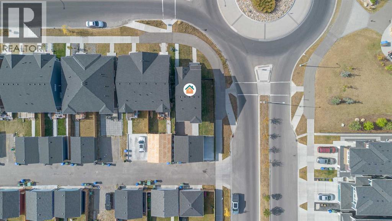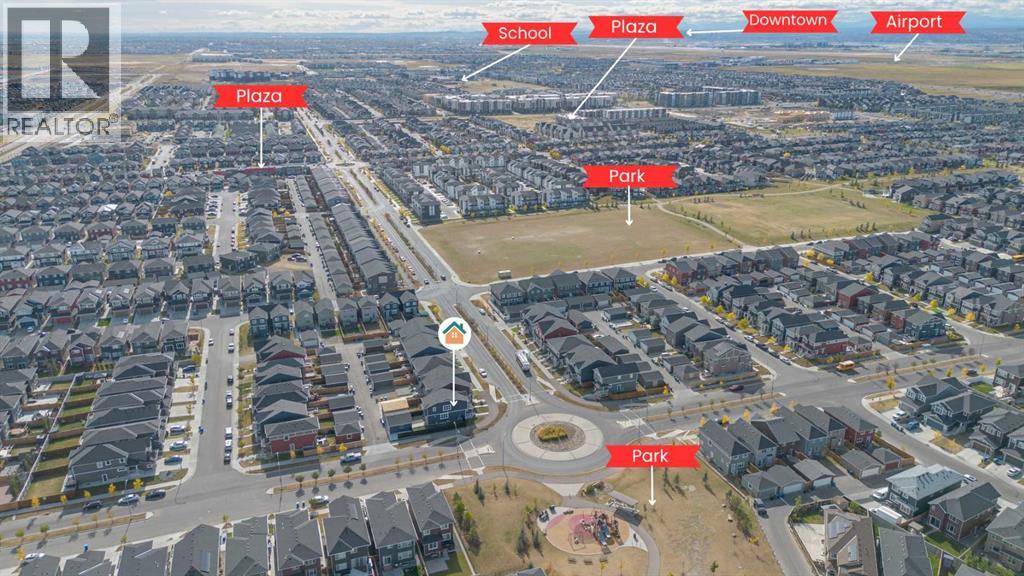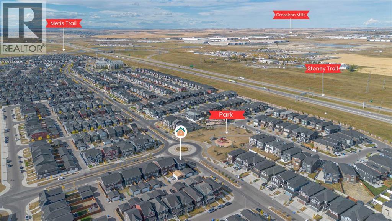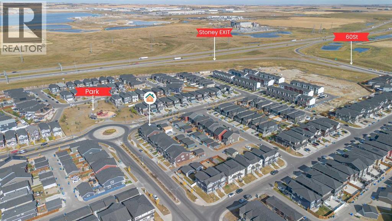Need to sell your current home to buy this one?
Find out how much it will sell for today!
TRADITIONAL Corner Lot || SPICE Kitchen || Upgraded APPLIANCES || Luxury METAL Fence || Custom CURTAINS || BIG WINDOWS with Park View from Dining & Bonus room || LARGE GARAGE (25'3"x21'3") with Attached CONCRETE PAD for 3rd Car || LEGAL 1 Bedroom Basement with 9' CEILING || 1min Walk to BUS STOP || Discover modern family living in this impeccably maintained 1,754 sq. ft. detached laned home, perfectly situated on a traditional corner lot. From the moment you arrive, the park view and unbeatable walkable location set the stage for a lifestyle of ultimate convenience and comfort.As you step inside, you're greeted by a bright and spacious open-concept main floor, flooded with natural light from large windows that frame the serene park vista. The heart of the home is a chef's dream, featuring a stunning kitchen with sleek quartz countertops, a premium Bosch dishwasher, a dual-zone Samsung fridge, and a sophisticated induction cooktop. The incredible addition of a separate SPICE KITCHEN, also equipped with an induction cooktop, ensures that your culinary adventures are both versatile and mess-free.Upstairs, the spacious bonus room provides the perfect retreat for family movie nights or a play area. The luxurious master bedroom boasts a private 5-piece en-suite bathroom, creating a peaceful haven. Two additional well-sized bedrooms and a second full bathroom complete this level, offering ample space for the whole family.The fully developed legal 1-bedroom basement suite is a significant asset, perfect for generating rental income or accommodating extended family. Outside, the huge, sunny backyard is an entertainer's paradise, while the large garage with a concrete pad provides ample space for vehicles and toys. Location & Features You'll Love:•The Ultimate Walkable Lifestyle: Step outside to every convenience you need! Enjoy easy walking access to a medical clinic, pharmacy, grocery store, Dollarama, Shoppers Drug Mart, restaurants, and so much more.•Parkfront & Transit: Directly across from a park and just a 1-minute walk to the bus stop.•Modern Elegance: Quartz countertops throughout the entire home.•Chef's Kitchen: Upgraded appliances including dual induction cooktops (main + spice kitchen).•Income Potential: Legal 1-bedroom basement suite (excellent mortgage helper).•Spacious Living: 3 bedrooms up, 2.5 baths, plus a bonus room.•Outdoor Space: Huge backyard on a desirable corner lot.•Practical Perks: Detached garage with concrete pad for extra parking. (id:37074)
Property Features
Cooling: None
Heating: Central Heating, Forced Air
Landscape: Landscaped

