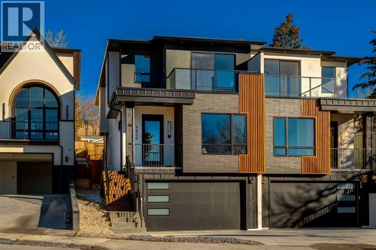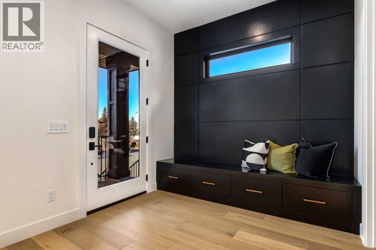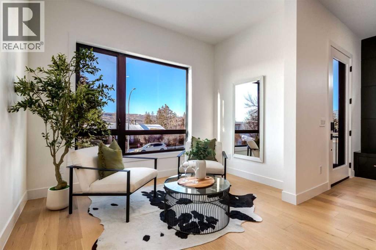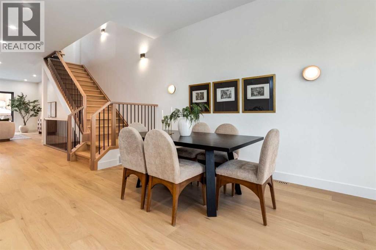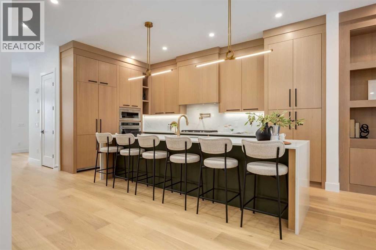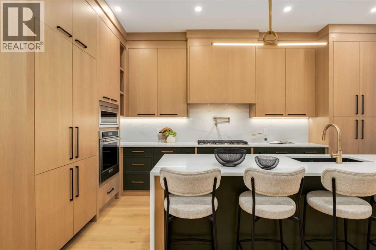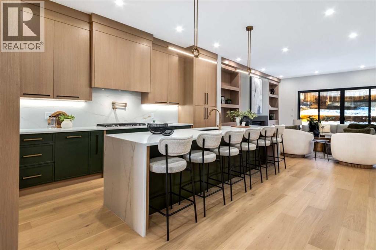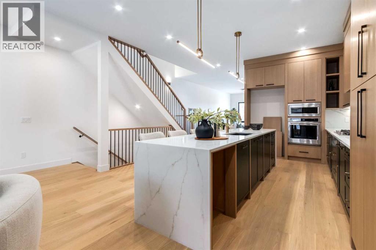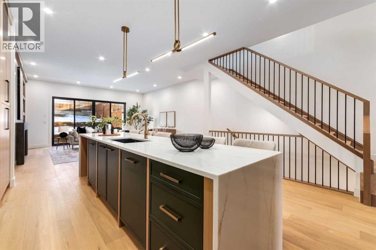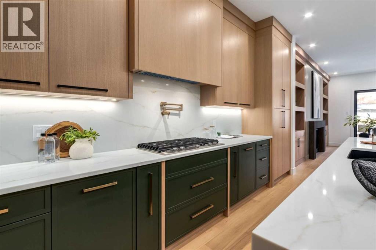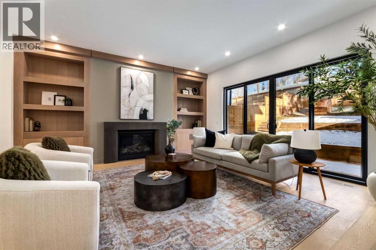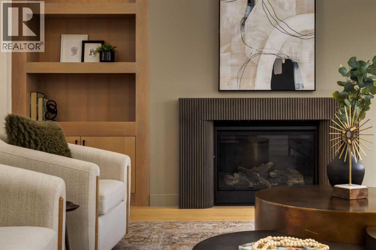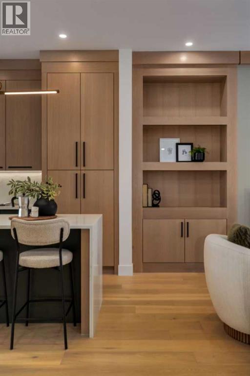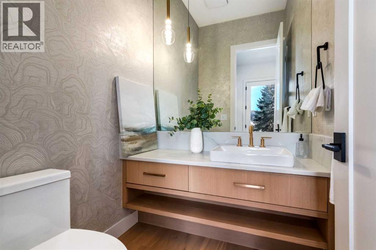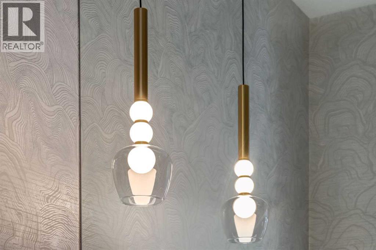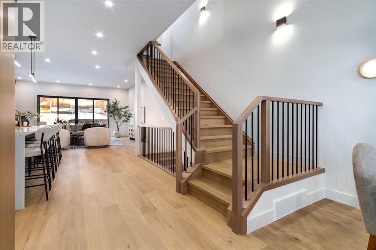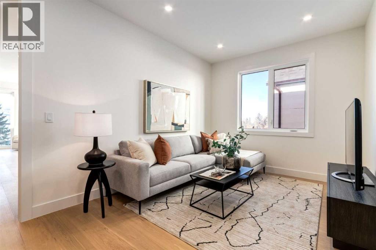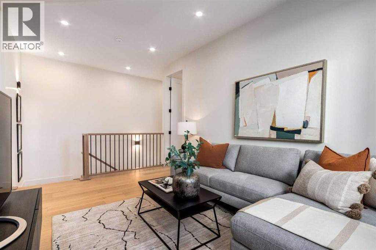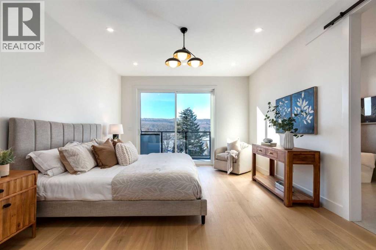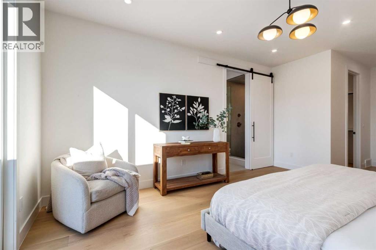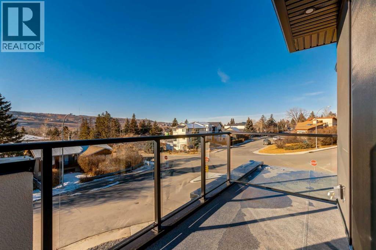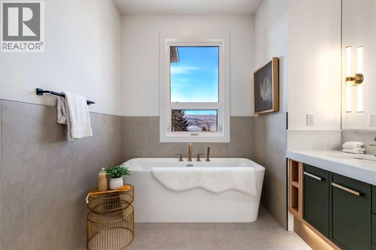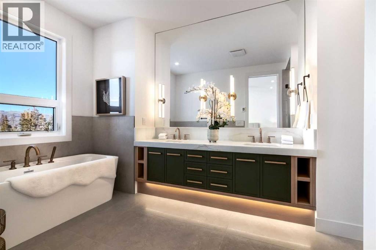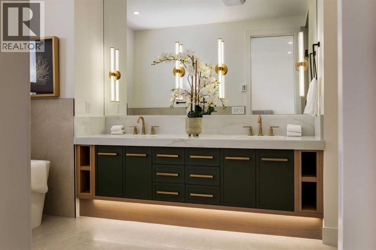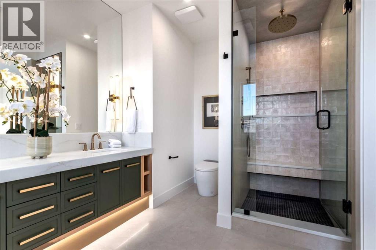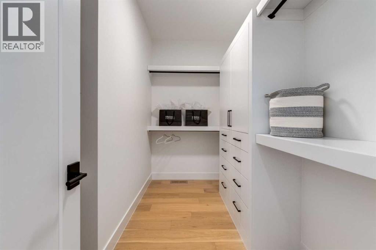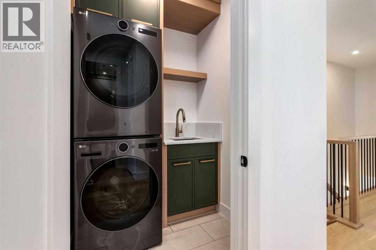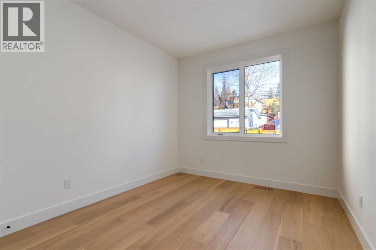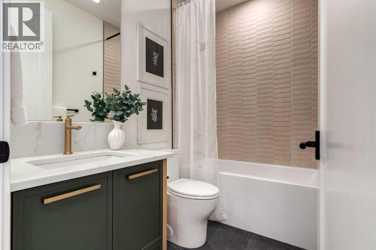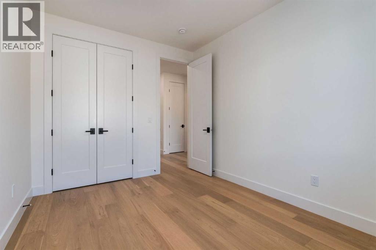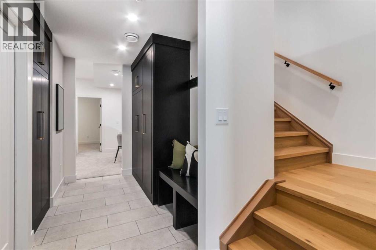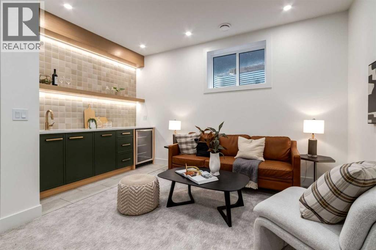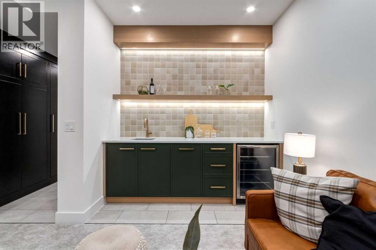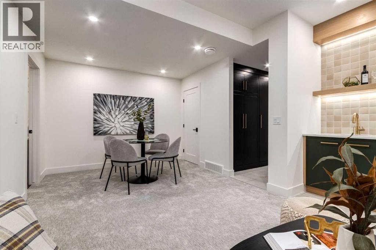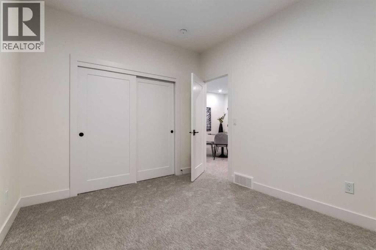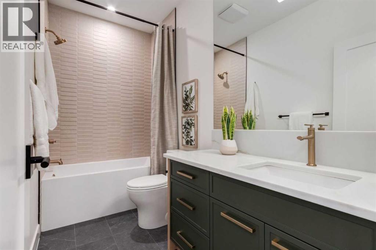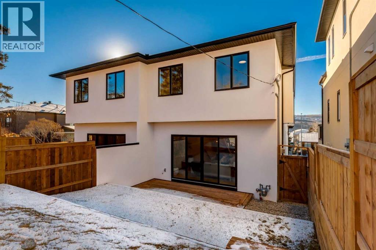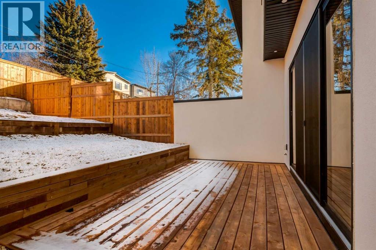Click brochure link for more details** OPEN HOUSE: SATURDAY & SUNDAY (NOV 29 & 30) 1:00 PM - 3:00 PM. Introducing an unparalleled opportunity by Elite Craft Builders. Discover brand-new, bespoke luxury in one of Montgomery's most desirable locations. This stunning semi-detached residence offers 3155 sq ft of total living space with 2,379 sq ft above ground of exceptional, high-end living space, featuring white Oak hardwood and exquisite finishing throughout. The main floor boasts a gourmet kitchen centered around a magnificent waterfall island with high-end quartz, complete with a panel-ready Dacor fridge and a pot filler. The bright living area features a sophisticated gas fireplace with a custom mantel, alongside a dedicated office space. Upstairs, the primary retreat provides a true sanctuary with its own private balcony and spectacular River Valley Escarpment views, complemented by a luxurious ensuite that includes a smart toilet. The home is completed by a versatile bonus room/loft, which can be used as a spacious lounge or flex room, a fully finished lower level with a wet bar, and an attached front garage. Location is paramount: you are steps from the Bow River Pathway and Shouldice Park, and just minutes from Market Mall, Foothills, and Children's Hospital. This address offers the perfect blend of luxury, privacy, and ultimate connectivity. (id:37074)
Property Features
Open House
This property has open houses!
1:00 pm
Ends at:3:00 pm
1:00 pm
Ends at:3:00 pm
Property Details
| MLS® Number | A2272685 |
| Property Type | Single Family |
| Neigbourhood | Northwest Calgary |
| Community Name | Montgomery |
| Amenities Near By | Park, Schools, Shopping |
| Features | Back Lane, Wet Bar, Closet Organizers, Gas Bbq Hookup |
| Parking Space Total | 4 |
| Plan | 4994gi |
| Structure | Deck, Dog Run - Fenced In |
Parking
| Attached Garage | 2 |
| Underground |
Building
| Bathroom Total | 4 |
| Bedrooms Above Ground | 3 |
| Bedrooms Below Ground | 1 |
| Bedrooms Total | 4 |
| Appliances | Refrigerator, Range - Gas, Dishwasher, Microwave, Oven - Built-in, Hood Fan, Washer & Dryer |
| Basement Development | Finished |
| Basement Features | Walk Out |
| Basement Type | Full (finished) |
| Constructed Date | 2025 |
| Construction Material | Wood Frame |
| Construction Style Attachment | Semi-detached |
| Cooling Type | Central Air Conditioning |
| Exterior Finish | Metal, Stone, Stucco |
| Fire Protection | Smoke Detectors |
| Fireplace Present | Yes |
| Fireplace Total | 1 |
| Flooring Type | Carpeted, Hardwood, Tile |
| Foundation Type | Poured Concrete |
| Half Bath Total | 1 |
| Heating Fuel | Electric, Natural Gas |
| Heating Type | Forced Air, In Floor Heating |
| Stories Total | 2 |
| Size Interior | 2,379 Ft2 |
| Total Finished Area | 2378.7 Sqft |
| Type | Duplex |
Rooms
| Level | Type | Length | Width | Dimensions |
|---|---|---|---|---|
| Lower Level | Family Room | 19.00 Ft x 14.17 Ft | ||
| Lower Level | Other | 9.92 Ft x 6.17 Ft | ||
| Lower Level | Bedroom | 11.50 Ft x 9.92 Ft | ||
| Lower Level | 4pc Bathroom | 9.92 Ft x 4.92 Ft | ||
| Main Level | Kitchen | 17.08 Ft x 9.25 Ft | ||
| Main Level | Other | 11.42 Ft x 10.50 Ft | ||
| Main Level | Dining Room | 19.33 Ft x 17.75 Ft | ||
| Main Level | 2pc Bathroom | 5.83 Ft x 5.33 Ft | ||
| Main Level | Foyer | 9.83 Ft x 9.33 Ft | ||
| Main Level | Living Room | 19.33 Ft x 17.75 Ft | ||
| Upper Level | Primary Bedroom | 16.67 Ft x 12.92 Ft | ||
| Upper Level | 5pc Bathroom | 15.00 Ft x 8.50 Ft | ||
| Upper Level | Bedroom | 12.00 Ft x 9.92 Ft | ||
| Upper Level | Bedroom | 12.00 Ft x 9.58 Ft | ||
| Upper Level | 4pc Bathroom | 7.92 Ft x 4.92 Ft | ||
| Upper Level | Bonus Room | 12.33 Ft x 9.92 Ft | ||
| Upper Level | Laundry Room | 5.33 Ft x 5.08 Ft |
Land
| Acreage | No |
| Fence Type | Fence |
| Land Amenities | Park, Schools, Shopping |
| Landscape Features | Landscaped |
| Size Frontage | 7.62 M |
| Size Irregular | 279.30 |
| Size Total | 279.3 M2|0-4,050 Sqft |
| Size Total Text | 279.3 M2|0-4,050 Sqft |
| Zoning Description | R-cg |

