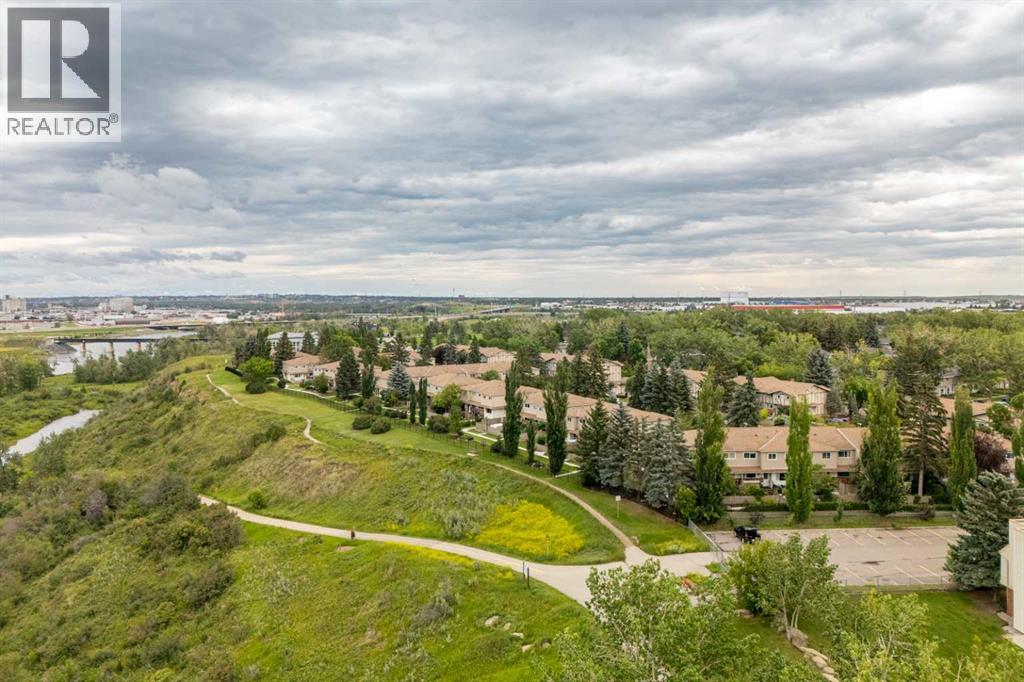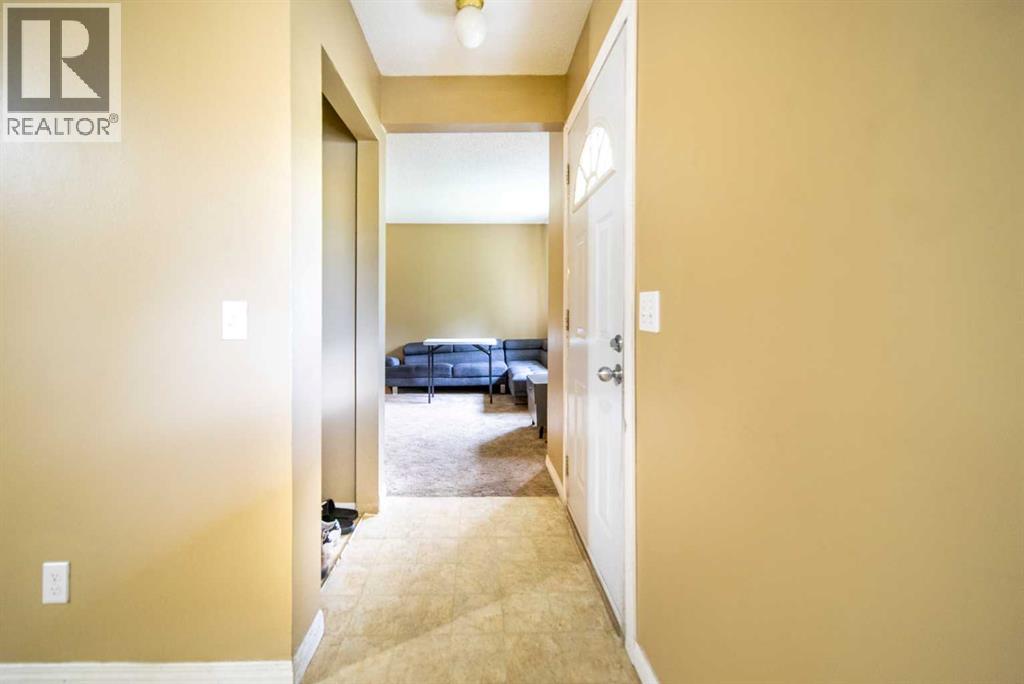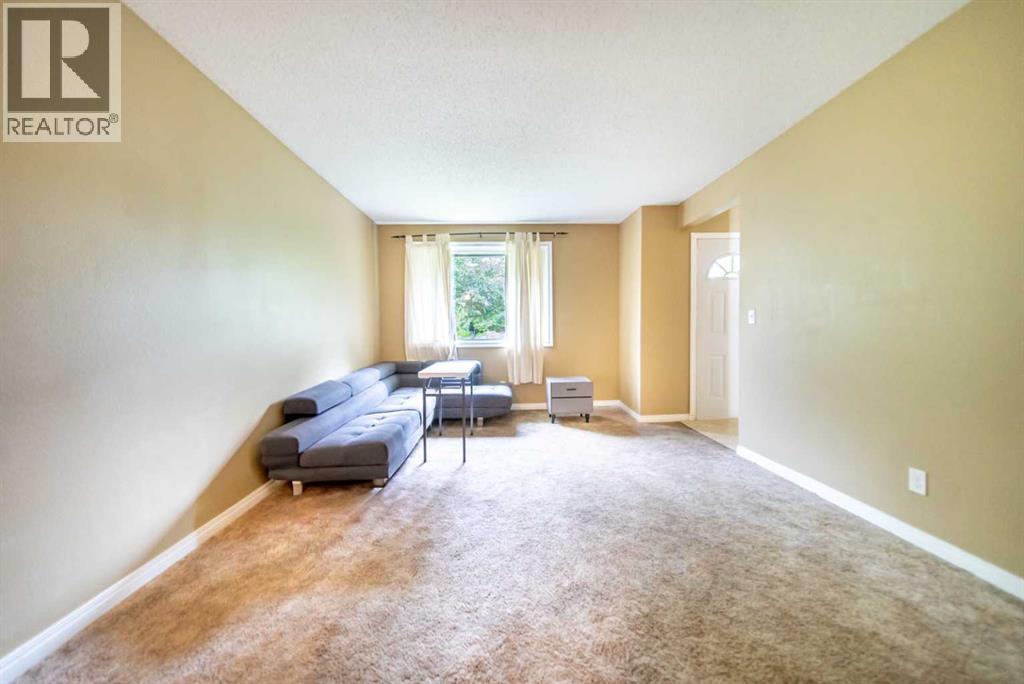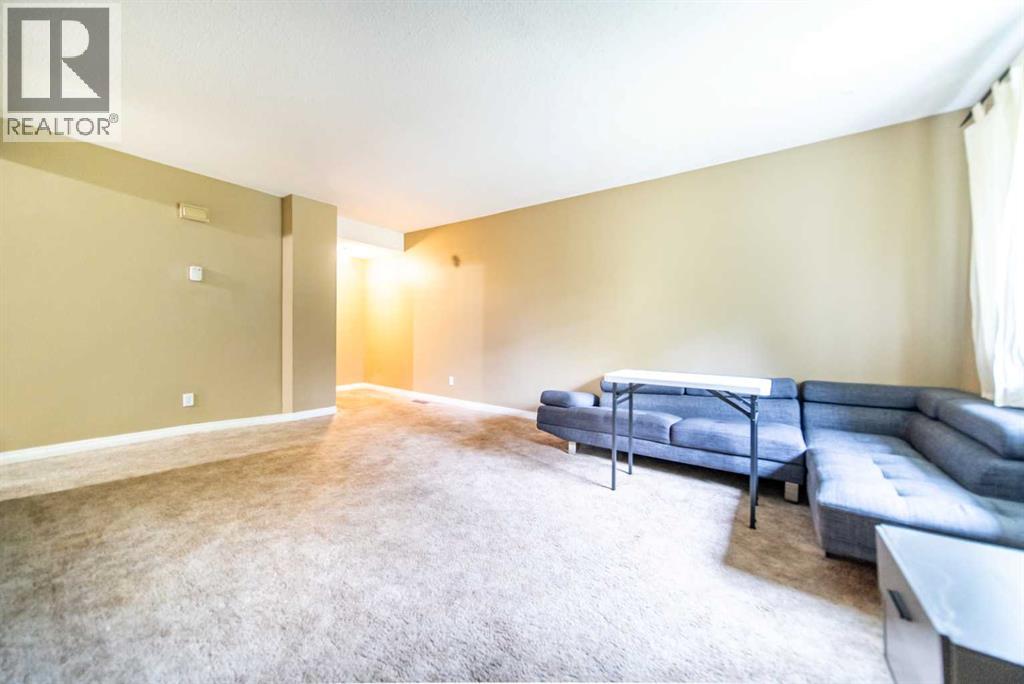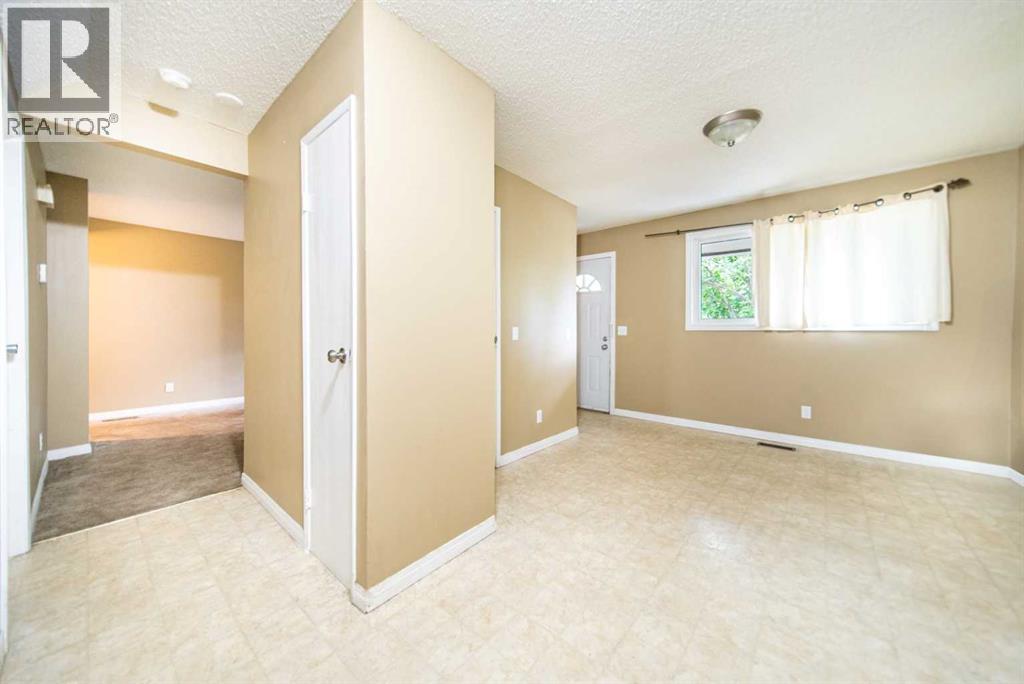Need to sell your current home to buy this one?
Find out how much it will sell for today!
Welcome to this 3-bedroom townhome nestled in the heart of Lynnview, just steps away from the scenic Bow River Pathways. Perfect for first-time buyers, families, or investors, this home offers a comfortable layout, great outdoor space, and a prime location close to all amenities. The main floor features a cozy living room, a functional kitchen with plenty of counter space, and a bright breakfast nook ideal for casual dining. A convenient 2-piece powder room completes the main level. Upstairs, you'll find three generously sized bedrooms and a full 4-piece bathroom, providing ample space for family living or a home office setup. The partially finished basement offers excellent potential to create additional living space whether it's a family room, gym, or hobby area. You'll also appreciate the full laundry room and abundant storage options. Outside, enjoy a nicely fenced yard perfect for kids, pets, or relaxing with friends. Located in a quiet, well established community, you're just minutes from parks, schools, shopping, public transit, and quick access to Deerfoot Trail. Whether you're looking to live in or invest, this is an opportunity you won’t want to miss! (id:37074)
Property Features
Cooling: None
Heating: Forced Air
Landscape: Landscaped

