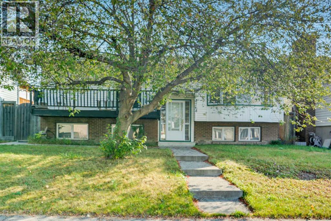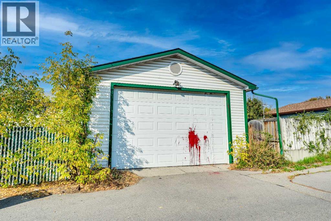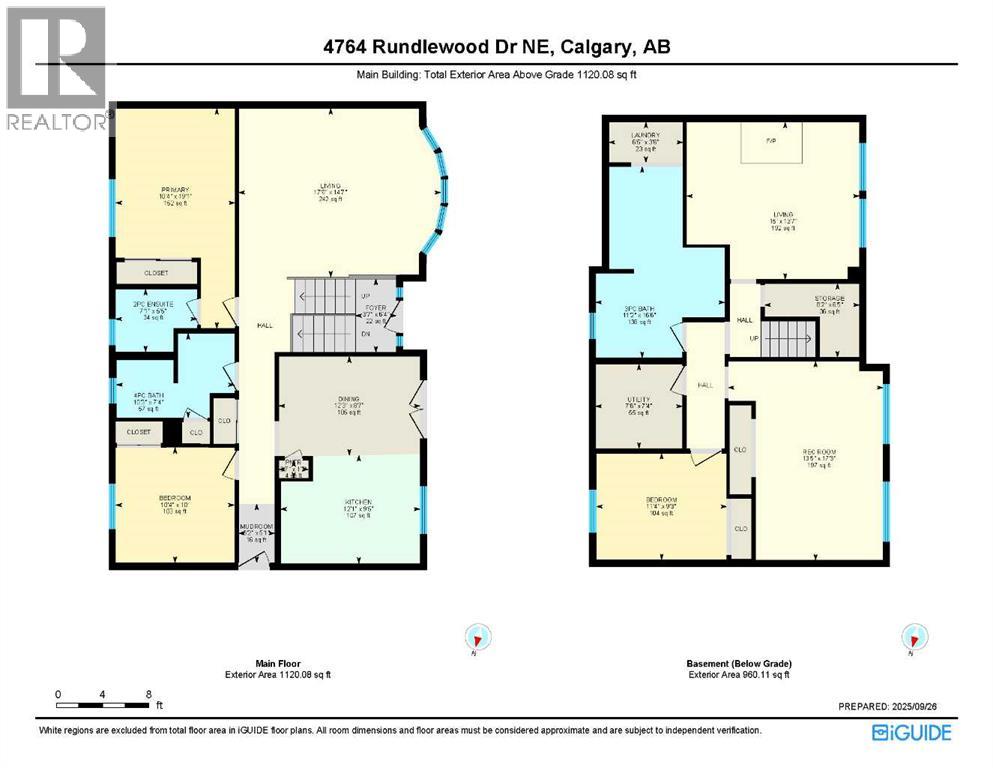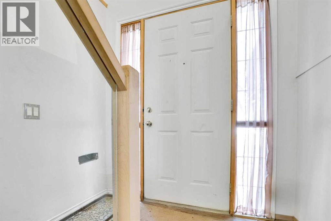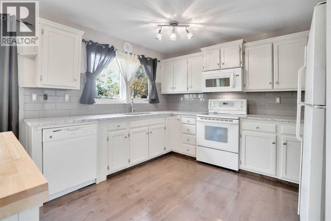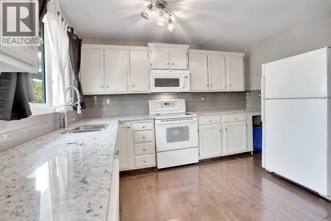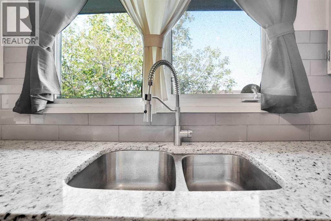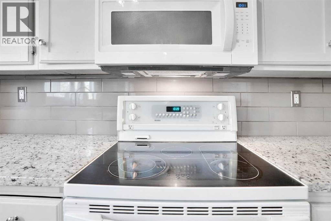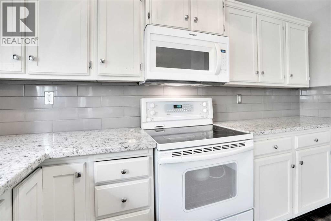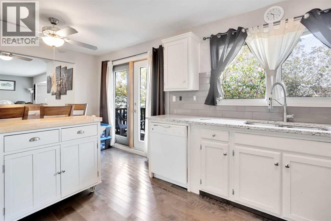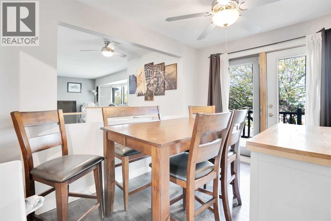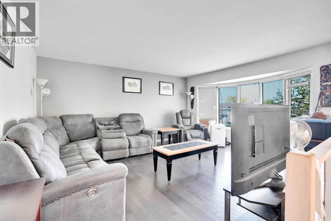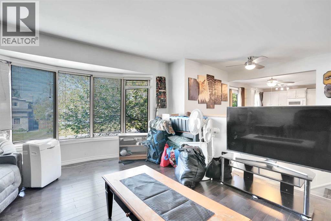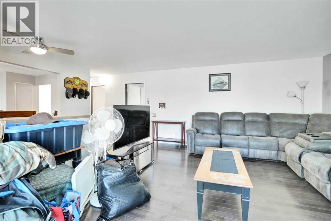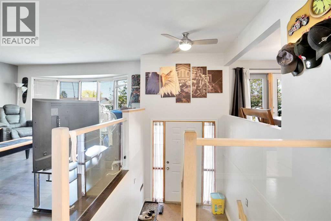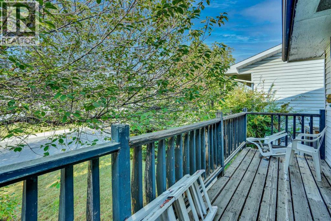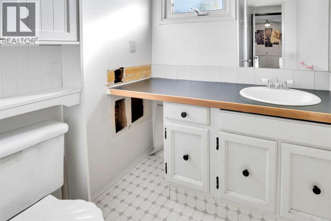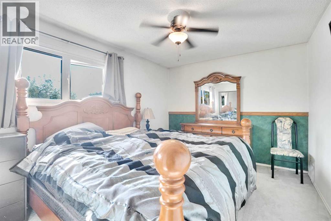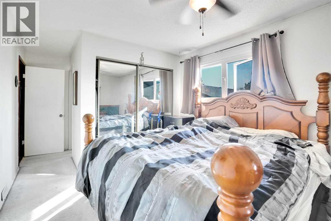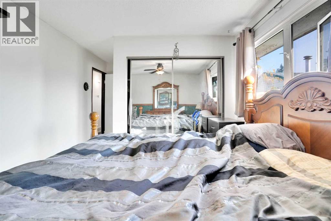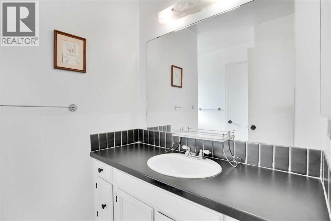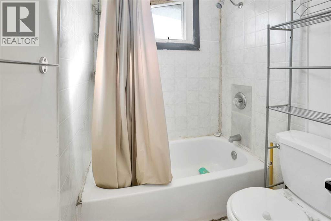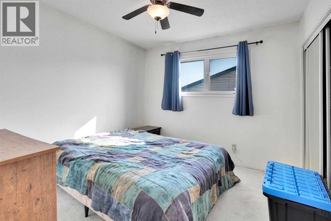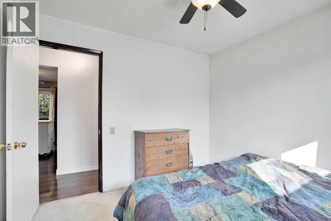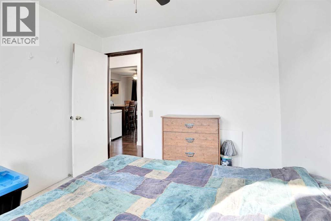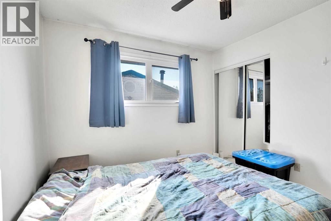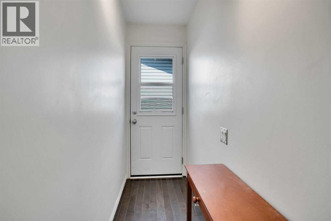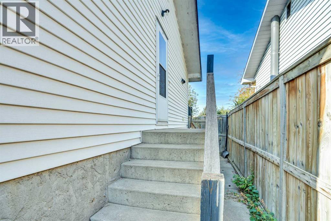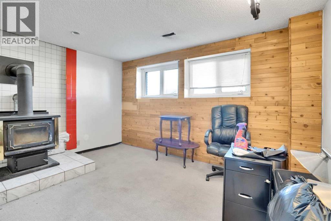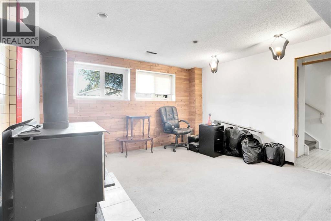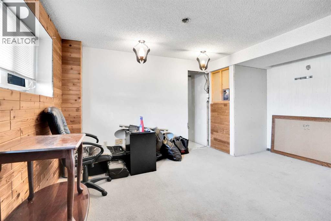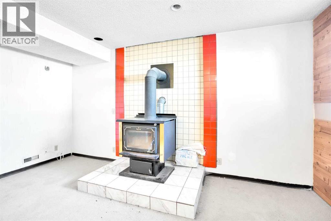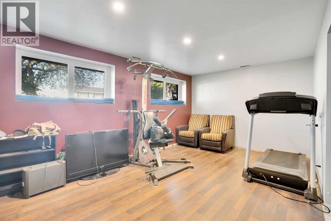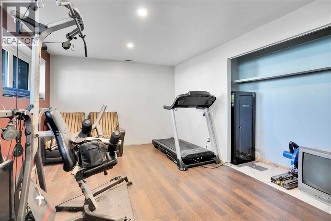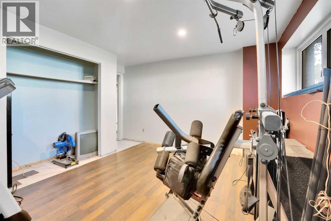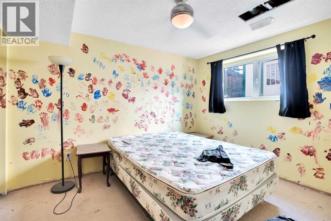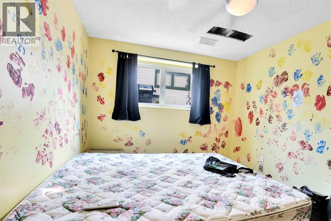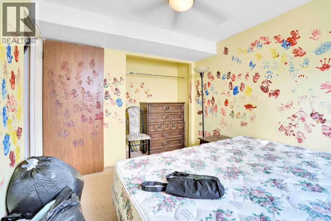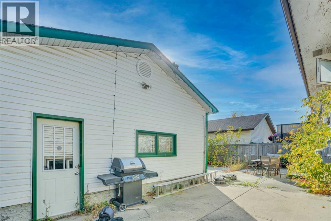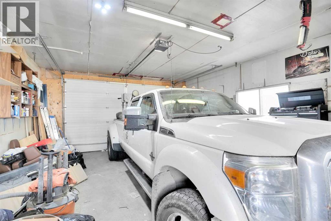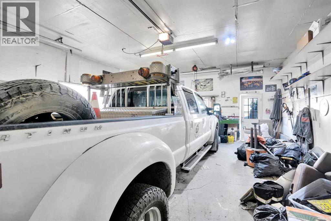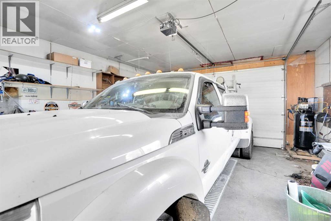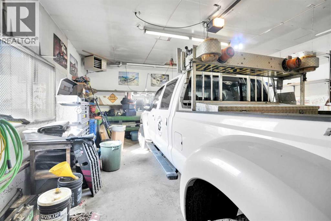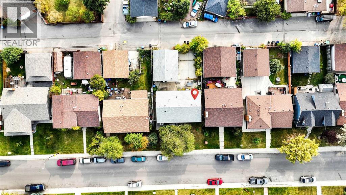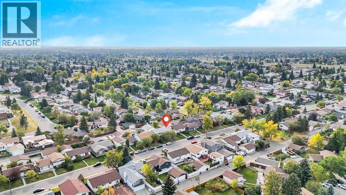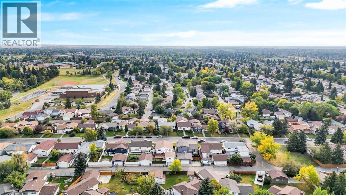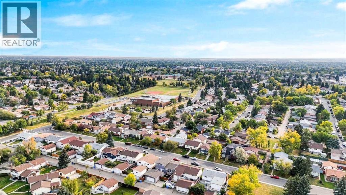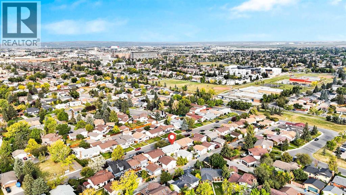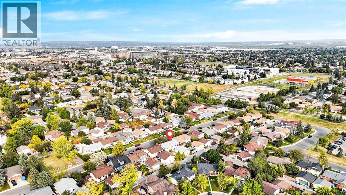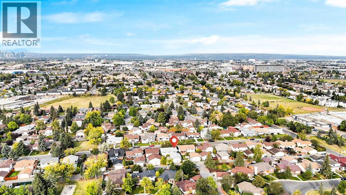Situated on a quiet side street in the close-in community of Rundle in NE Calgary, this surrounded by well cared for homes and yards and is a short 5minute walk to CBE Cecil Swanson K-6 elementary school. A bi-level offering over 2000ft2 of developed space with the benefit of large above grade windows in the basement, there is lots of room here with 2 up + 2 down bedrooms and 2 full baths plus a 2-piece ensuite bath. Plenty of large windows and a wet front exposure allows for lots of natural light while still being shaded by all the beautiful trees. Over the last 20 years shingles, windows, furnace, hot water tank siding, front door and fences were all updated. More recently there have been main floor updates to the kitchen and living area. One of the highlights here is a 28x22 heated garage/shop with a 10-foot door! In addition, the rest of the fenced back yard is poured concrete allowing for additional parking/RV storage and less maintenance. The basement is currently accessible only through the main house. There is a lot of potential here with some light renovation and completion of the work started but is also quite livable today as it sits. With only a 1km walk to the Rundle LRT station and only slightly further to all the amenities in Sunridge a pedestrian lifestyle is viable option here. By car there is quick and easy access to 16th Avenue, 36th Street, Stony Trail and Deerfoot Trail. Come and see for yourself today! (id:37074)
Property Features
Property Details
| MLS® Number | A2260794 |
| Property Type | Single Family |
| Neigbourhood | Northeast Calgary |
| Community Name | Rundle |
| Amenities Near By | Park, Playground, Schools, Shopping |
| Features | Back Lane, Pvc Window |
| Parking Space Total | 3 |
| Plan | 7510610 |
Parking
| Detached Garage | 2 |
| Parking Pad | |
| R V |
Building
| Bathroom Total | 3 |
| Bedrooms Above Ground | 2 |
| Bedrooms Below Ground | 2 |
| Bedrooms Total | 4 |
| Appliances | Washer, Refrigerator, Dishwasher, Stove, Dryer, Microwave Range Hood Combo, Window Coverings, Garage Door Opener |
| Architectural Style | Bi-level |
| Basement Development | Finished |
| Basement Type | Full (finished) |
| Constructed Date | 1975 |
| Construction Material | Wood Frame |
| Construction Style Attachment | Detached |
| Cooling Type | None |
| Exterior Finish | Brick, Metal |
| Fireplace Present | Yes |
| Fireplace Total | 1 |
| Flooring Type | Carpeted, Hardwood, Linoleum |
| Foundation Type | Poured Concrete |
| Half Bath Total | 1 |
| Heating Type | Forced Air |
| Size Interior | 1,120 Ft2 |
| Total Finished Area | 1120 Sqft |
| Type | House |
Rooms
| Level | Type | Length | Width | Dimensions |
|---|---|---|---|---|
| Basement | Family Room | 15.08 Ft x 13.58 Ft | ||
| Basement | Bedroom | 17.25 Ft x 13.42 Ft | ||
| Basement | Bedroom | 11.33 Ft x 9.25 Ft | ||
| Basement | 3pc Bathroom | 16.50 Ft x 11.17 Ft | ||
| Basement | Laundry Room | 6.42 Ft x 3.50 Ft | ||
| Basement | Furnace | 7.50 Ft x 7.33 Ft | ||
| Basement | Storage | 8.17 Ft x 6.42 Ft | ||
| Main Level | Living Room | 17.50 Ft x 14.58 Ft | ||
| Main Level | Kitchen | 12.08 Ft x 9.42 Ft | ||
| Main Level | Dining Room | 12.25 Ft x 8.58 Ft | ||
| Main Level | Foyer | 3.58 Ft x 6.33 Ft | ||
| Main Level | Primary Bedroom | 19.08 Ft x 10.33 Ft | ||
| Main Level | 2pc Bathroom | 7.08 Ft x 5.42 Ft | ||
| Main Level | Bedroom | 10.33 Ft x 10.00 Ft | ||
| Main Level | 4pc Bathroom | 10.25 Ft x 7.33 Ft | ||
| Main Level | Other | 5.08 Ft x 3.17 Ft |
Land
| Acreage | No |
| Fence Type | Fence |
| Land Amenities | Park, Playground, Schools, Shopping |
| Size Depth | 30.5 M |
| Size Frontage | 15.24 M |
| Size Irregular | 465.00 |
| Size Total | 465 M2|4,051 - 7,250 Sqft |
| Size Total Text | 465 M2|4,051 - 7,250 Sqft |
| Zoning Description | R-cg |

