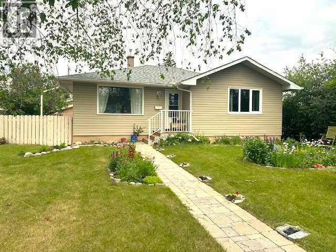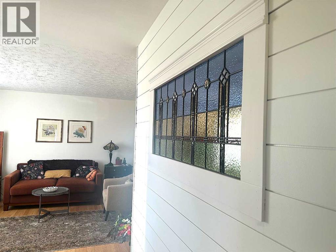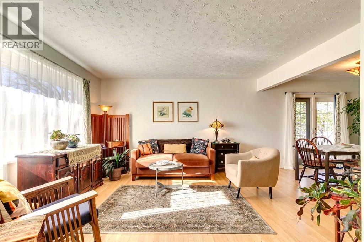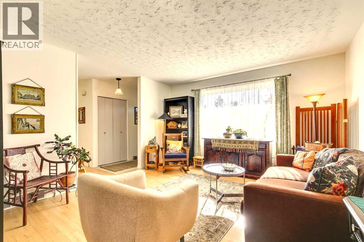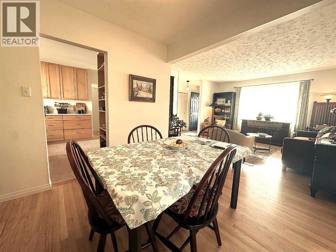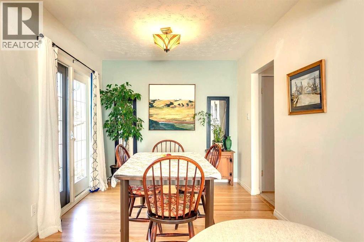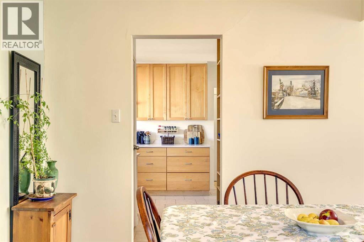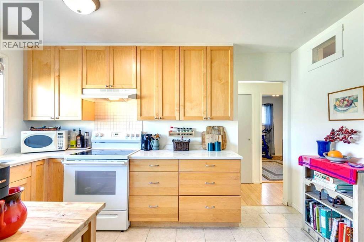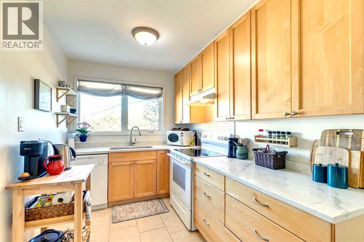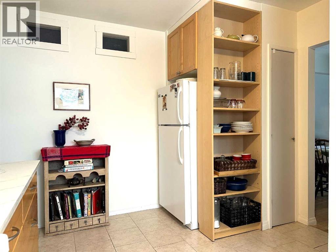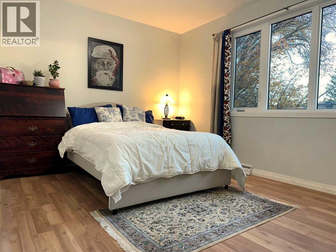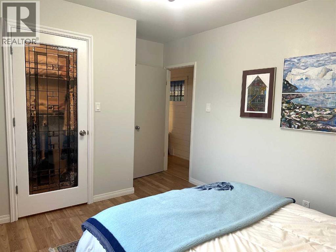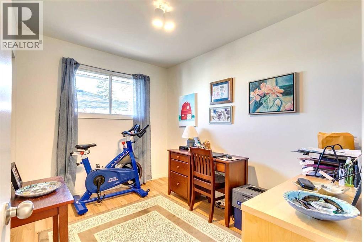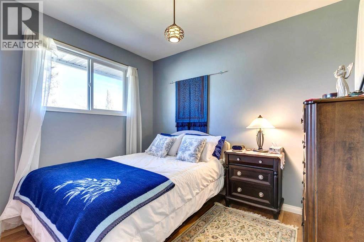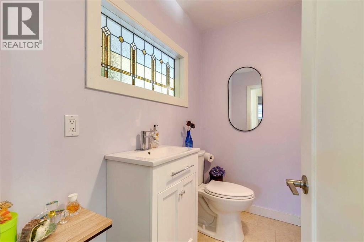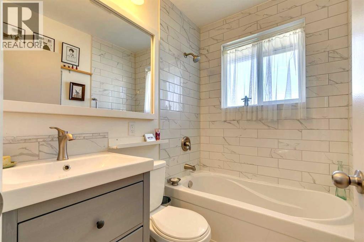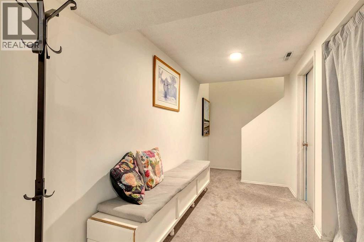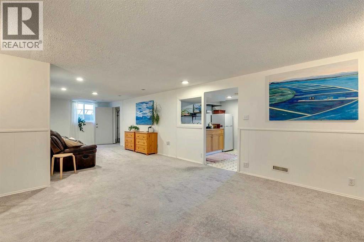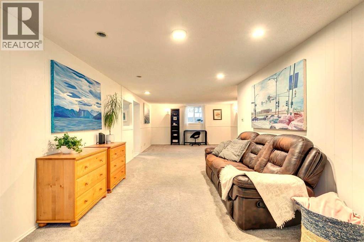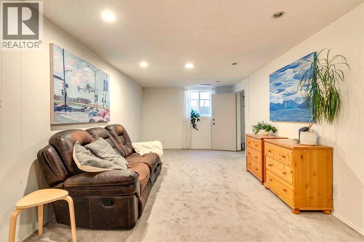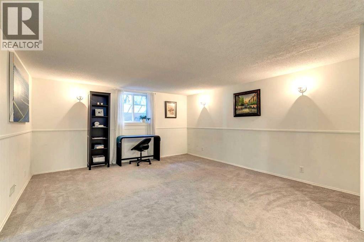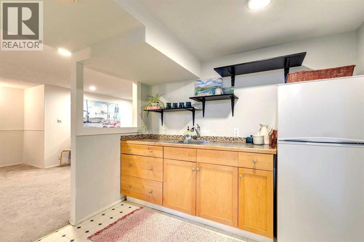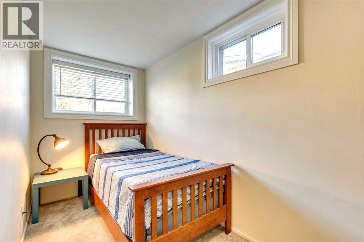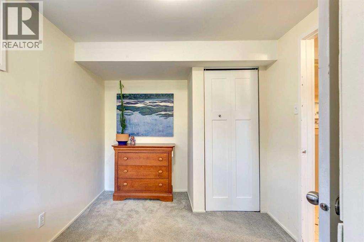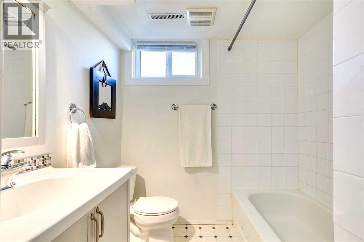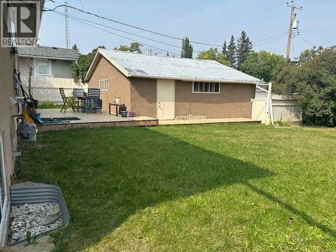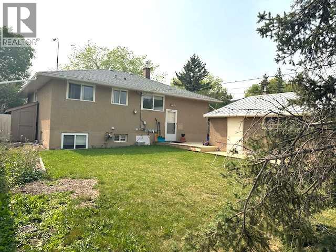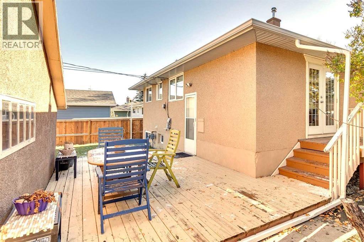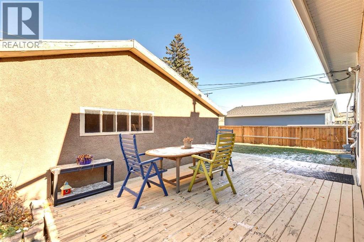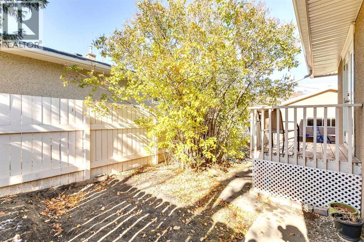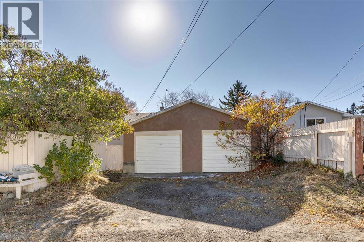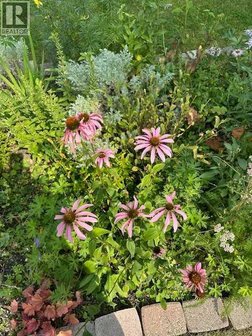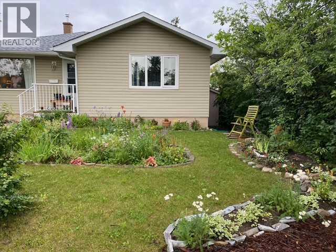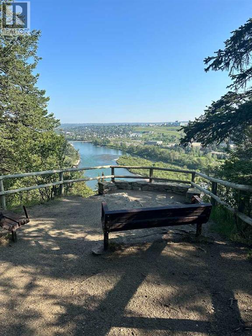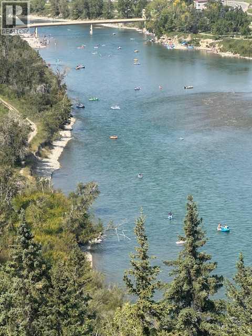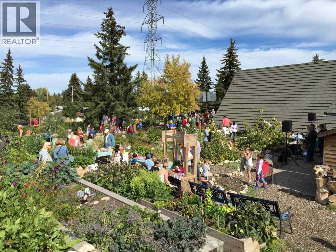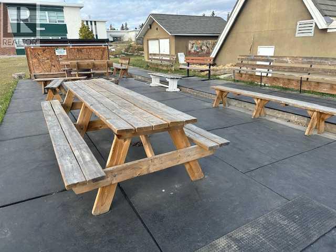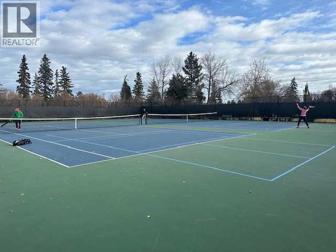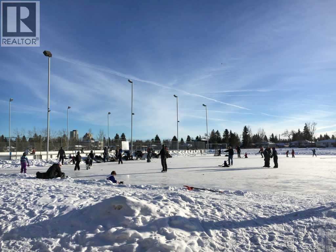Need to sell your current home to buy this one?
Find out how much it will sell for today!
LOVELY HOME, GREAT PRICE, in sought-after WILDWOOD! Nicely renovated bungalow with loads of character and warmth—inside and out! Here's your chance to enjoy an updated 4-bed, 2.5-bath bungalow with 1950 SF of living space, oversized double detached garage, and large fenced lot in the sought-after, inner-city nature haven of Wildwood! Over the past 5.5 years, many upgrades have been completed. They include a main-floor bathroom renovation and the addition of a main-floor guest bathroom, a primary bedroom walk-in closet, multiple new windows, hardwood refinishing, a new hot water tank, and a full basement makeover. Additionally, the sunny lower level is cleverly designed as a welcoming family recreation hub complete with an expansive recreation room, convenient kitchenette, 4th bedroom with egress window, and full bathroom. Alternatively, it could be used as an appealing illegal basement suite with a private entrance and shared laundry room. Upstairs, on the main floor, you'll enjoy sunlit living and dining rooms, 3 bedrooms, 1.5 bathrooms, and a newer kitchen with upper cabinets to the ceiling and quartz countertops. The dining room features French doors that open to the side deck, which wraps around to the backyard, perfect for alfresco summer dining. The yard is large, private, and charming with extensive flowerbeds and landscaping. A fully fenced backyard, double detached garage, and 8 x 4 storage shed all add to the outdoor appeal and enjoyment of this home. Moreover, this large 58 X 112 foot lot offers strong future redevelopment possibilities. AND, you're in Wildwood! Numerous K-9 schools are in easy walking distance, as is the community centre with a hockey rink, nursery school, yoga classes, sports courts, fire pit, and community garden. At the west end of Worcester Drive, you'll find direct access to Edworthy Park and the Edworthy off-leash park. Head down to the Bow River or the Douglas Fir Trail on foot or over to the Shaganappi Golf Course for s ummer golf or winter cross-country skiing. Wildwood is an amazing neighbourhood with a vibrant community of residents who rarely leave. A great place to raise a family; enjoy a quiet, nature-oriented lifestyle; and still have an easy commute downtown. THE OPPORTUNITY IS YOURS - YOUR WILDWOOD HAVEN AWAITS! (id:37074)
Property Features
Style: Bungalow
Cooling: None
Heating: Forced Air
Landscape: Landscaped

