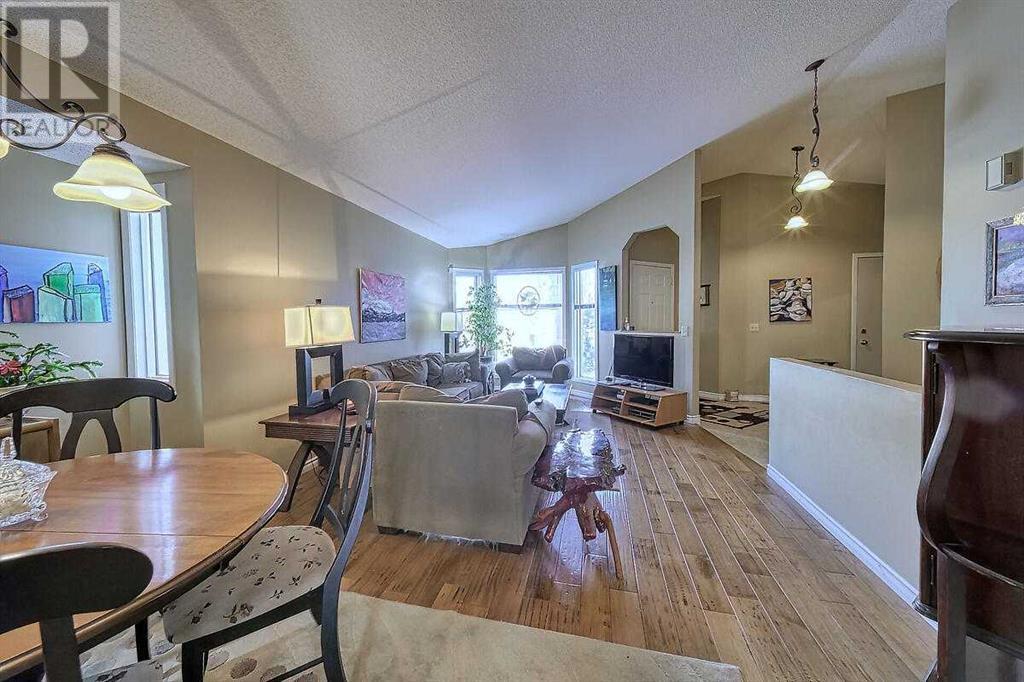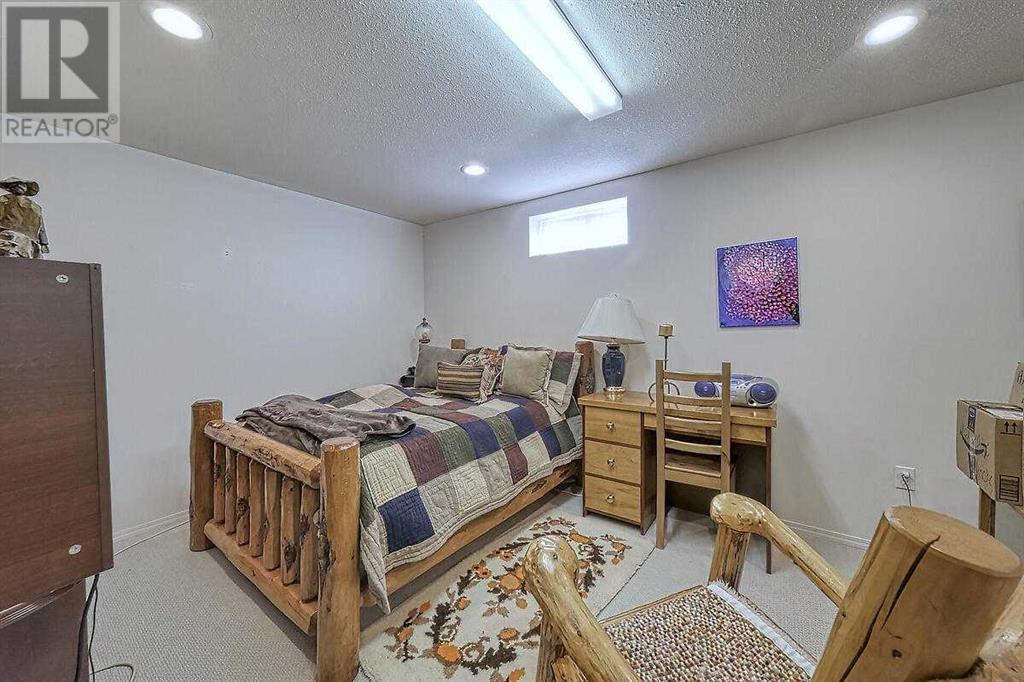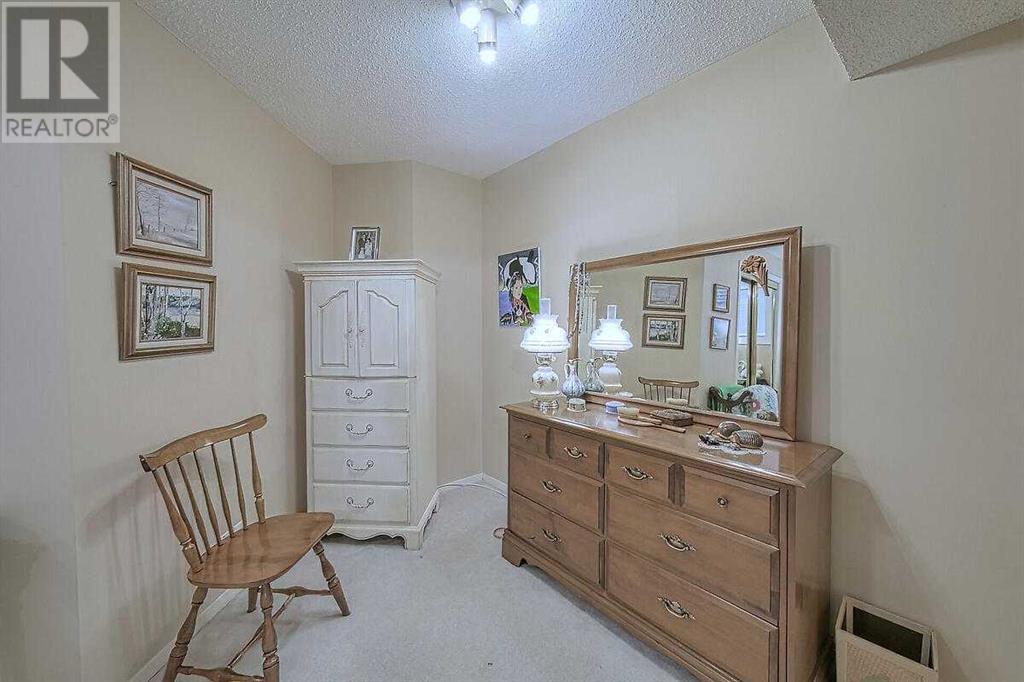Are you looking for a Bungalow style home in a well established NW Community?! Wait no more! Welcome home to this bright & spacious 1316 square feet Bungalow that offers a functional floor plan. As you step into the house, the roomy foyer, the vaulted ceilings, the large living/dining room combination impresses you. The airy and functional floor plan with a good size kitchen that offers island, pantry & newer appliances as well as the cozy family room with gas burning fireplace makes it easy to host family and friends. The fully developed basement offers a huge recreation room, a large bedroom & a full bathroom. Newer hot water tank, newer hardwood flooring, newer treated wood deck with natural gas hookup for BBQ, beautifully landscaped backyard, newer maintenance free fence & completely private yard,........ makes this an excellent home for a perfect family home. Walking distance to Citadel Park Elementary school, and minutes to all other amenities. (id:37074)
Property Features
Property Details
| MLS® Number | A2208201 |
| Property Type | Single Family |
| Neigbourhood | Northwest Calgary |
| Community Name | Citadel |
| Amenities Near By | Playground, Schools, Shopping |
| Features | Closet Organizers, No Smoking Home, Level |
| Parking Space Total | 2 |
| Plan | 9210292 |
| Structure | Deck |
Parking
| Attached Garage | 2 |
Building
| Bathroom Total | 3 |
| Bedrooms Above Ground | 2 |
| Bedrooms Below Ground | 1 |
| Bedrooms Total | 3 |
| Appliances | Refrigerator, Dishwasher, Stove, Freezer, Window Coverings, Garage Door Opener, Washer & Dryer |
| Architectural Style | Bungalow |
| Basement Development | Finished |
| Basement Type | Full (finished) |
| Constructed Date | 1992 |
| Construction Material | Wood Frame |
| Construction Style Attachment | Detached |
| Cooling Type | Central Air Conditioning |
| Fireplace Present | Yes |
| Fireplace Total | 1 |
| Flooring Type | Carpeted, Hardwood, Other |
| Foundation Type | Poured Concrete |
| Heating Fuel | Natural Gas |
| Heating Type | Forced Air |
| Stories Total | 1 |
| Size Interior | 1,316 Ft2 |
| Total Finished Area | 1316.41 Sqft |
| Type | House |
Rooms
| Level | Type | Length | Width | Dimensions |
|---|---|---|---|---|
| Basement | Recreational, Games Room | 27.75 Ft x 23.17 Ft | ||
| Basement | Bedroom | 14.67 Ft x 21.42 Ft | ||
| Basement | Furnace | 12.83 Ft x 17.25 Ft | ||
| Basement | 3pc Bathroom | Measurements not available | ||
| Main Level | Primary Bedroom | 14.00 Ft x 20.50 Ft | ||
| Main Level | Bedroom | 9.92 Ft x 10.92 Ft | ||
| Main Level | 4pc Bathroom | Measurements not available | ||
| Main Level | 4pc Bathroom | Measurements not available | ||
| Main Level | Kitchen | 14.50 Ft x 9.92 Ft | ||
| Main Level | Dining Room | 13.92 Ft x 8.92 Ft | ||
| Main Level | Living Room | 12.00 Ft x 15.17 Ft | ||
| Main Level | Laundry Room | 6.17 Ft x 7.67 Ft | ||
| Main Level | Foyer | 13.67 Ft x 12.00 Ft | ||
| Main Level | Breakfast | 14.50 Ft x 8.67 Ft |
Land
| Acreage | No |
| Fence Type | Fence |
| Land Amenities | Playground, Schools, Shopping |
| Landscape Features | Landscaped, Lawn |
| Size Depth | 10.68 M |
| Size Frontage | 3.6 M |
| Size Irregular | 414.00 |
| Size Total | 414 M2|4,051 - 7,250 Sqft |
| Size Total Text | 414 M2|4,051 - 7,250 Sqft |
| Zoning Description | R-cg |









































