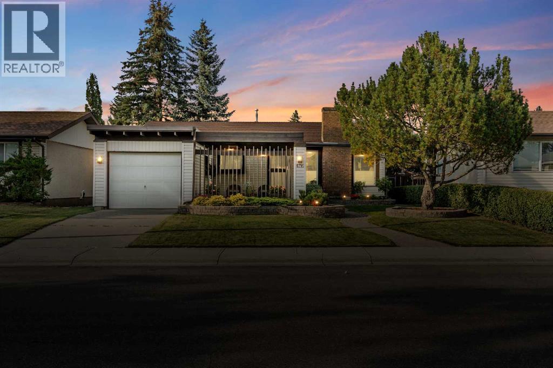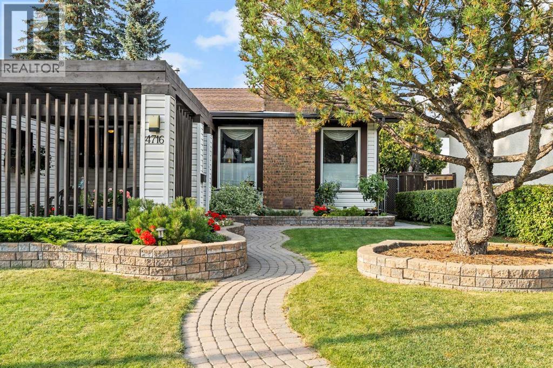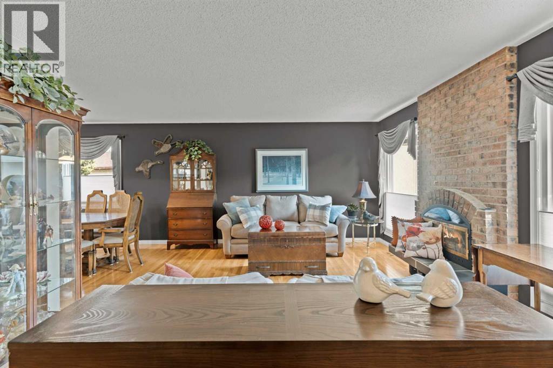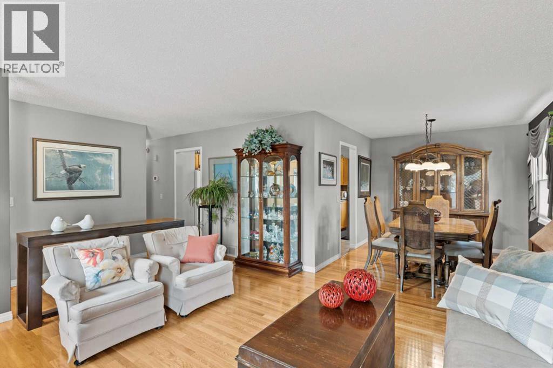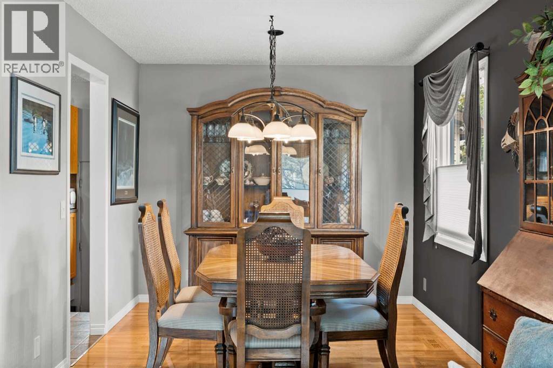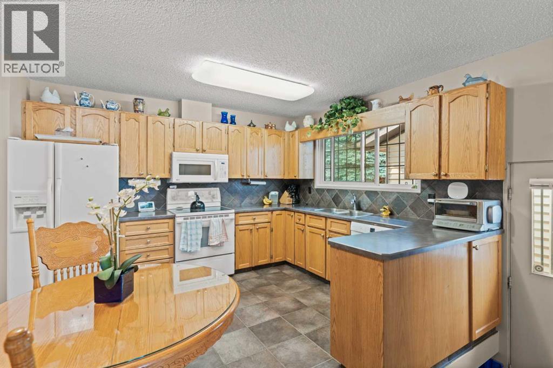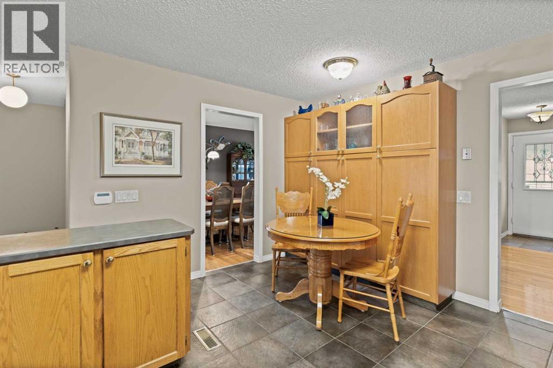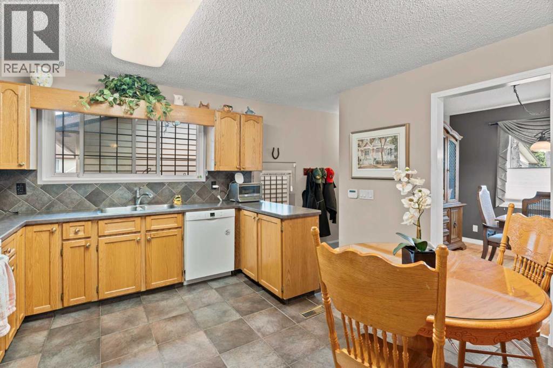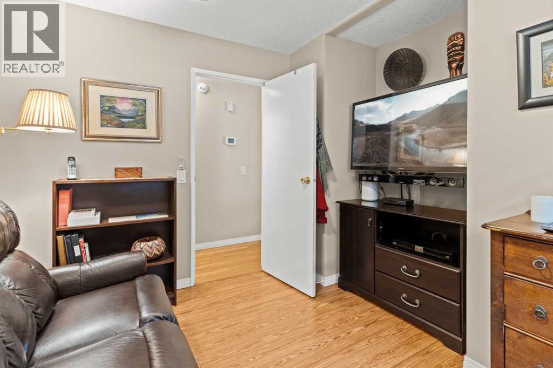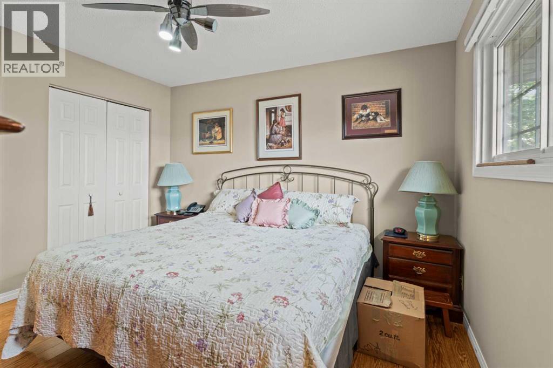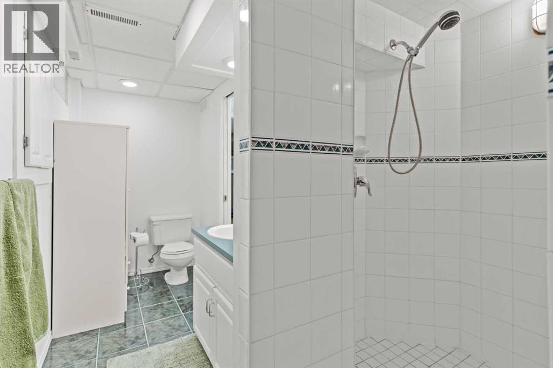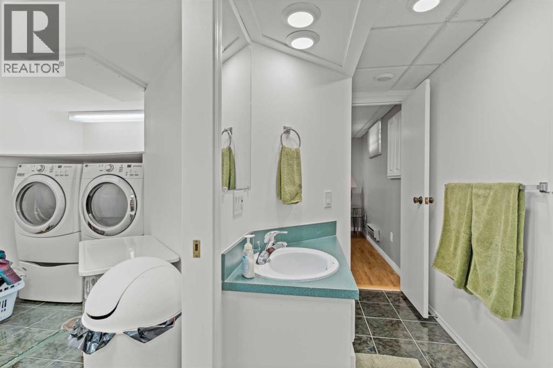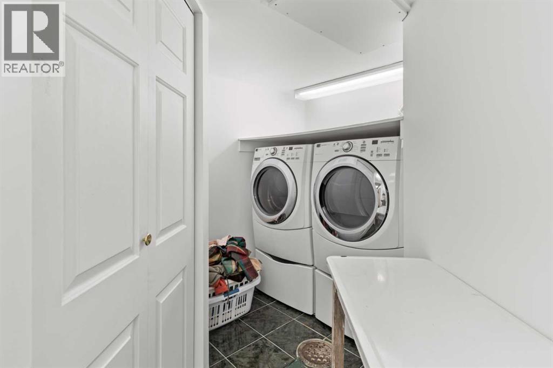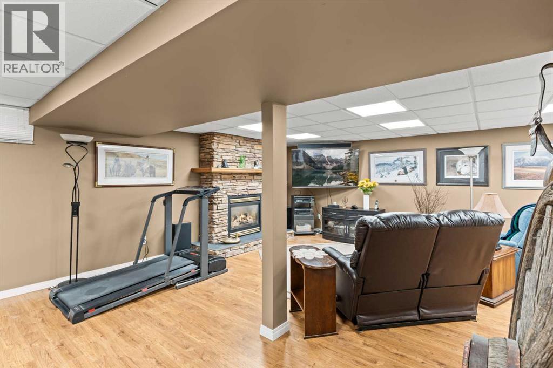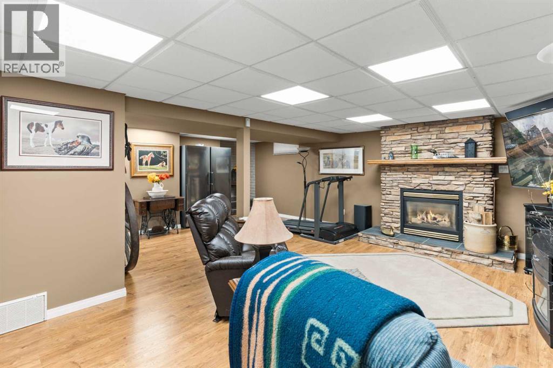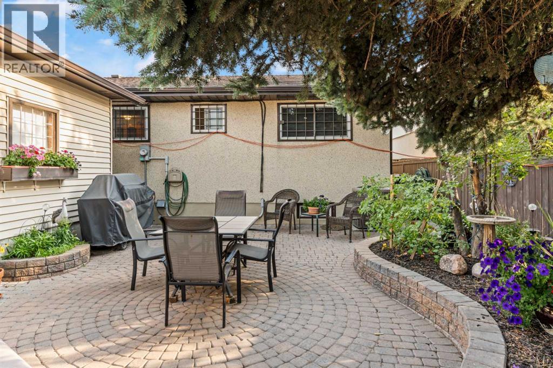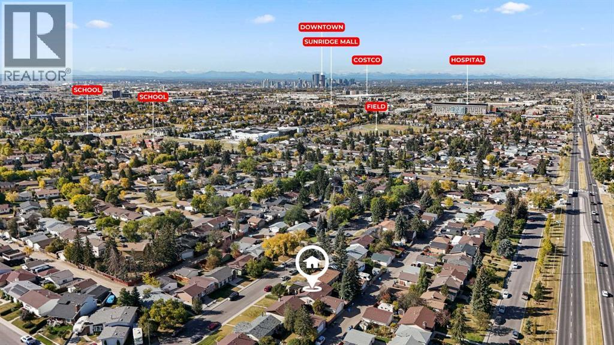This beautifully maintained home in the desirable community of Rundle is a true must-see! From the moment you arrive, you’ll be impressed by the stunning landscaping and welcoming curb appeal, highlighted by a private pergola sitting area at the front of the home — perfect for morning coffee or evening relaxation. Offering incredible functionality, this property features both a front single garage and a rear double detached garage, providing ample parking and storage for all your needs. A built in irrigation system for the lawn. Inside and out, the pride of ownership shines through, making this an ideal opportunity for buyers seeking a move-in ready home with lasting value. With its combination of charm, practicality, and future potential, this property won’t stay on the market for long! (id:37074)
Property Features
Property Details
| MLS® Number | A2260052 |
| Property Type | Single Family |
| Neigbourhood | Northeast Calgary |
| Community Name | Rundle |
| Amenities Near By | Park, Playground, Schools, Shopping |
| Features | Back Lane, Gas Bbq Hookup |
| Parking Space Total | 3 |
| Plan | 731518 |
Parking
| Detached Garage | 2 |
| Garage | |
| Heated Garage | |
| See Remarks | |
| Attached Garage | 1 |
Building
| Bathroom Total | 3 |
| Bedrooms Above Ground | 3 |
| Bedrooms Below Ground | 1 |
| Bedrooms Total | 4 |
| Appliances | Washer, Refrigerator, Dishwasher, Oven, Dryer, Microwave |
| Architectural Style | Bungalow |
| Basement Development | Finished |
| Basement Type | Full (finished) |
| Constructed Date | 1974 |
| Construction Material | Wood Frame |
| Construction Style Attachment | Detached |
| Cooling Type | Central Air Conditioning |
| Exterior Finish | Brick, Vinyl Siding |
| Fireplace Present | Yes |
| Fireplace Total | 2 |
| Flooring Type | Ceramic Tile, Hardwood |
| Foundation Type | Poured Concrete |
| Half Bath Total | 1 |
| Heating Fuel | Natural Gas |
| Heating Type | Forced Air |
| Stories Total | 1 |
| Size Interior | 1,150 Ft2 |
| Total Finished Area | 1150 Sqft |
| Type | House |
Rooms
| Level | Type | Length | Width | Dimensions |
|---|---|---|---|---|
| Basement | 3pc Bathroom | 7.92 Ft x 11.92 Ft | ||
| Basement | Bedroom | 20.58 Ft x 17.08 Ft | ||
| Basement | Recreational, Games Room | 23.00 Ft x 20.67 Ft | ||
| Basement | Storage | 5.00 Ft x 16.92 Ft | ||
| Basement | Furnace | 4.92 Ft x 6.00 Ft | ||
| Main Level | 2pc Bathroom | 4.67 Ft x 5.08 Ft | ||
| Main Level | 4pc Bathroom | 8.25 Ft x 4.92 Ft | ||
| Main Level | Bedroom | 10.25 Ft x 10.75 Ft | ||
| Main Level | Bedroom | 10.25 Ft x 8.92 Ft | ||
| Main Level | Dining Room | 10.08 Ft x 9.17 Ft | ||
| Main Level | Kitchen | 13.42 Ft x 13.00 Ft | ||
| Main Level | Living Room | 13.67 Ft x 18.92 Ft | ||
| Main Level | Primary Bedroom | 13.33 Ft x 11.00 Ft |
Land
| Acreage | No |
| Fence Type | Fence |
| Land Amenities | Park, Playground, Schools, Shopping |
| Landscape Features | Landscaped |
| Size Depth | 9.29 M |
| Size Frontage | 4.74 M |
| Size Irregular | 474.00 |
| Size Total | 474 M2|4,051 - 7,250 Sqft |
| Size Total Text | 474 M2|4,051 - 7,250 Sqft |
| Zoning Description | R-cg |

