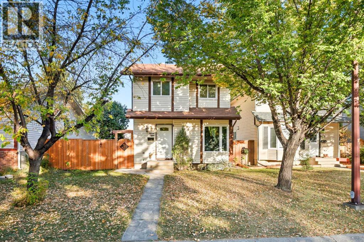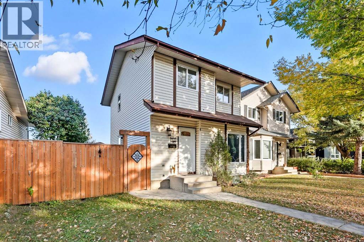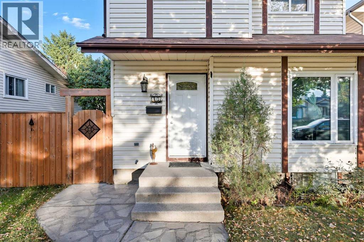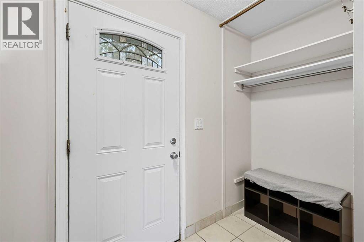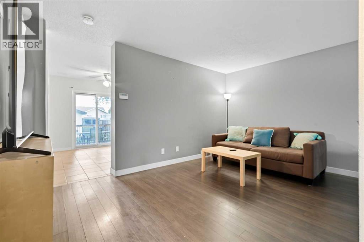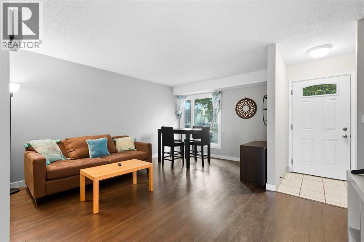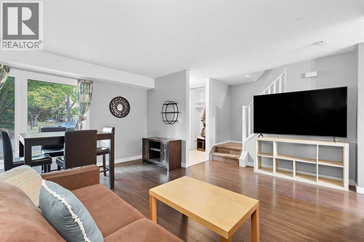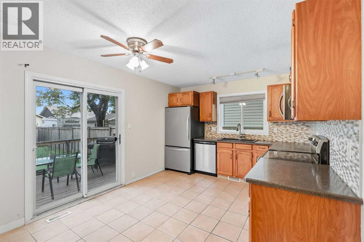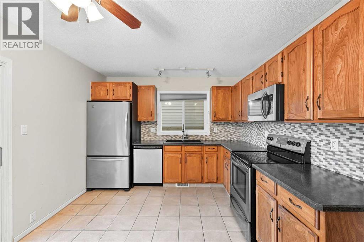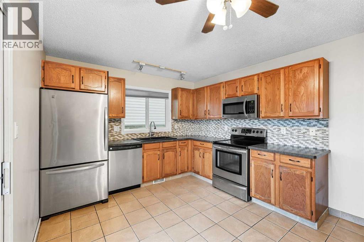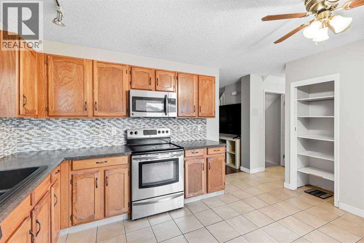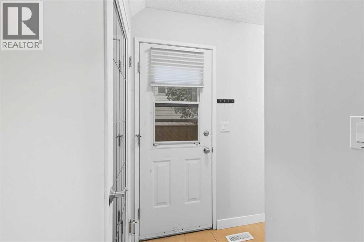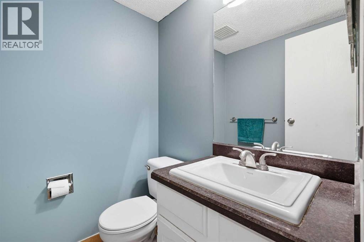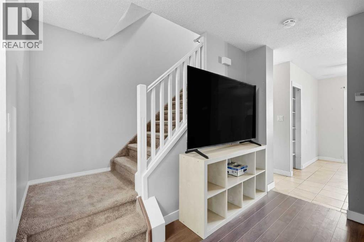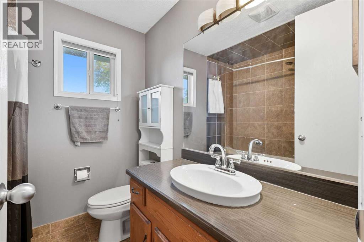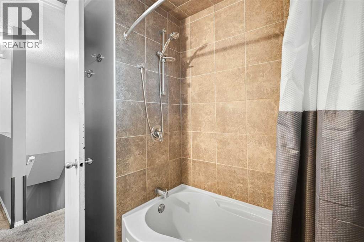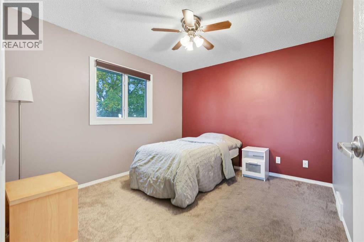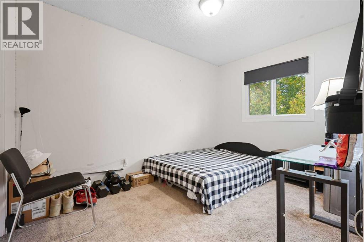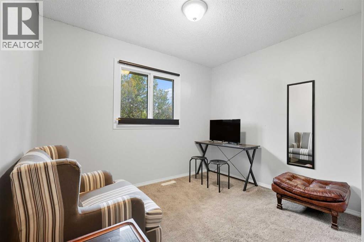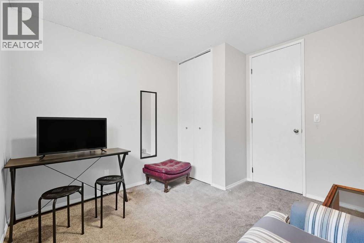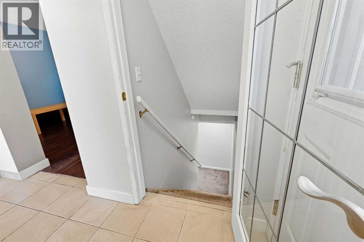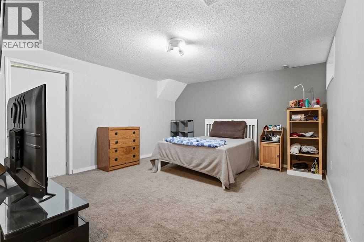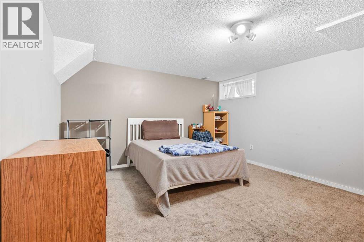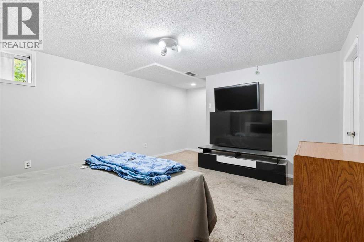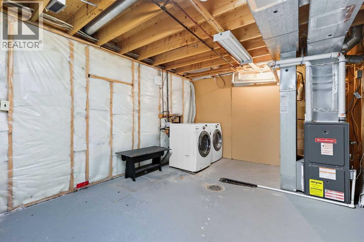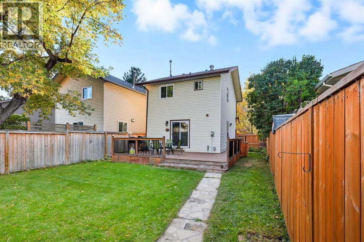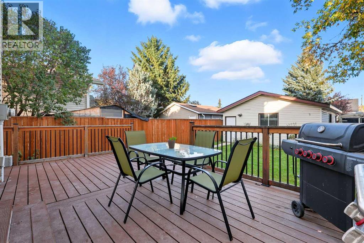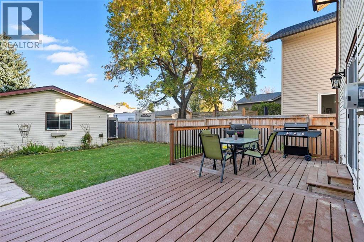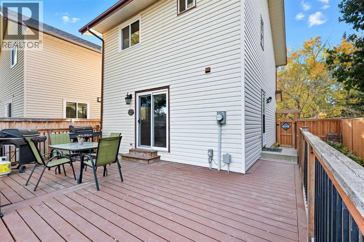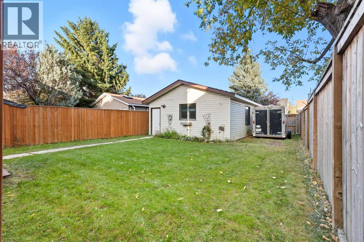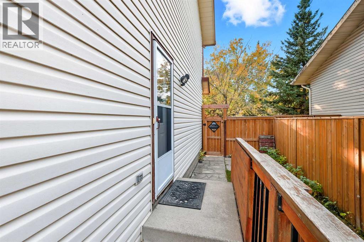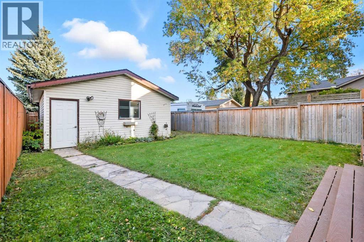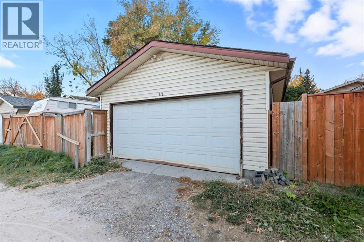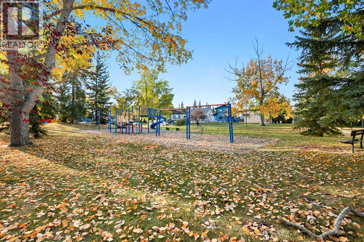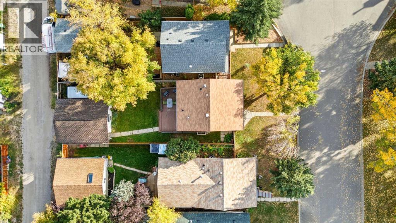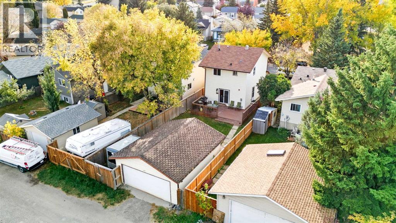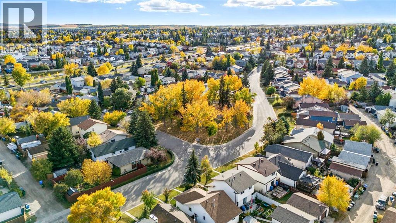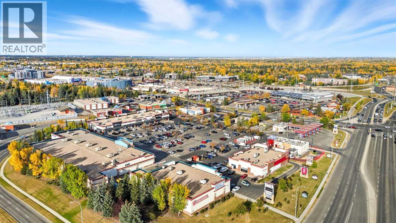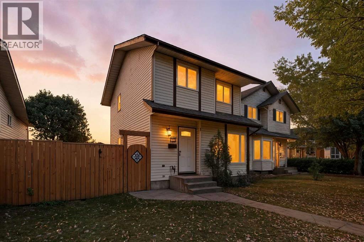Welcome to this very well-priced 2-storey detached home in the heart of Shawnessy! Offering over 1500 sq. ft. of living space with 3 bedrooms and 2 bathrooms, this property is a fantastic option for first-time buyers or savvy investors.Inside, you’ll find a functional layout with a large kitchen area and a good-sized living room with triple pane windows perfect for relaxing and enjoying time with your family and friends. Outside, enjoy a new deck perfect for hosting and summer evenings and a double detached garage for added convenience. The roof of the house is in great condition, giving you peace of mind for years to come.Located on a quiet cul-de-sac across from a park, this home is just a 5-minute walk to the Somerset train station and steps from shopping centers, schools, and all amenities. Whether you’re looking for a family-friendly home or an income property with strong rental potential, this one is priced to sell and ready for new owners! Contact your favorite REALTOR® today! (id:37074)
Property Features
Property Details
| MLS® Number | A2261761 |
| Property Type | Single Family |
| Neigbourhood | Southwest Calgary |
| Community Name | Shawnessy |
| Amenities Near By | Shopping |
| Features | Cul-de-sac, Back Lane, No Smoking Home |
| Parking Space Total | 4 |
| Plan | 8210805 |
| Structure | Deck |
Parking
| Detached Garage | 2 |
Building
| Bathroom Total | 2 |
| Bedrooms Above Ground | 3 |
| Bedrooms Total | 3 |
| Appliances | Washer, Refrigerator, Dishwasher, Stove, Oven, Microwave, Window Coverings, Garage Door Opener |
| Basement Development | Partially Finished |
| Basement Type | Full (partially Finished) |
| Constructed Date | 1983 |
| Construction Material | Wood Frame |
| Construction Style Attachment | Detached |
| Cooling Type | None |
| Exterior Finish | Vinyl Siding |
| Flooring Type | Carpeted, Laminate, Tile |
| Foundation Type | Poured Concrete |
| Half Bath Total | 1 |
| Heating Type | Forced Air |
| Stories Total | 2 |
| Size Interior | 1,104 Ft2 |
| Total Finished Area | 1104 Sqft |
| Type | House |
Rooms
| Level | Type | Length | Width | Dimensions |
|---|---|---|---|---|
| Lower Level | Storage | 13.00 Ft x 17.83 Ft | ||
| Lower Level | Furnace | 11.25 Ft x 18.00 Ft | ||
| Main Level | Dining Room | 5.42 Ft x 11.17 Ft | ||
| Main Level | Living Room | 10.58 Ft x 15.17 Ft | ||
| Main Level | Kitchen | 10.92 Ft x 14.00 Ft | ||
| Main Level | 2pc Bathroom | 5.08 Ft x 4.58 Ft | ||
| Upper Level | Bedroom | 10.75 Ft x 10.25 Ft | ||
| Upper Level | Bedroom | 12.00 Ft x 11.58 Ft | ||
| Upper Level | Primary Bedroom | 10.33 Ft x 11.58 Ft | ||
| Upper Level | 4pc Bathroom | 7.08 Ft x 7.17 Ft |
Land
| Acreage | No |
| Fence Type | Fence |
| Land Amenities | Shopping |
| Landscape Features | Lawn |
| Size Depth | 36.24 M |
| Size Frontage | 9.82 M |
| Size Irregular | 3842.72 |
| Size Total | 3842.72 Sqft|0-4,050 Sqft |
| Size Total Text | 3842.72 Sqft|0-4,050 Sqft |
| Zoning Description | R-cg |

