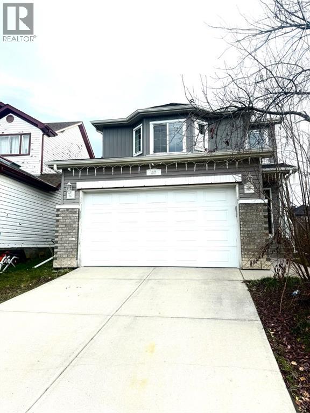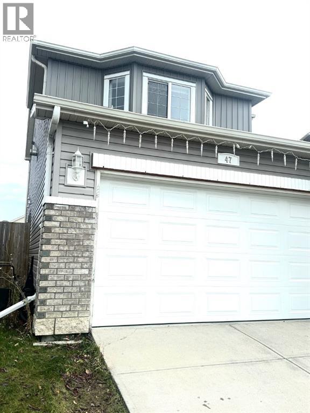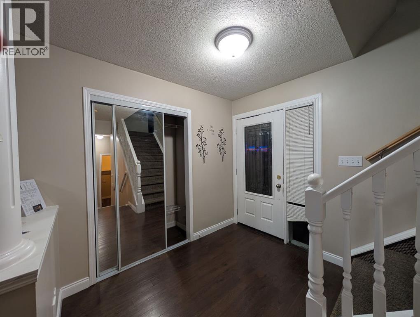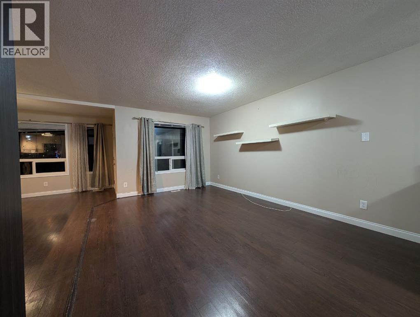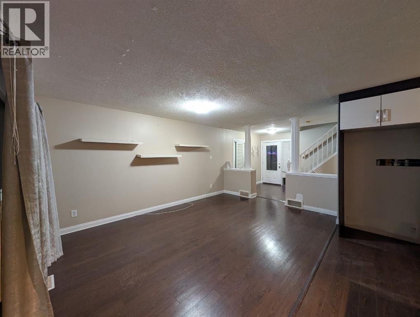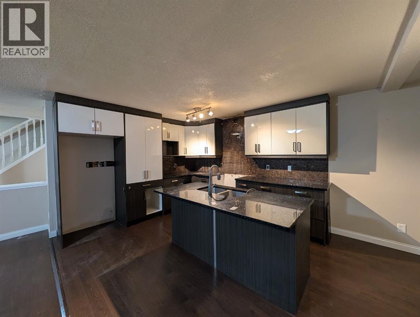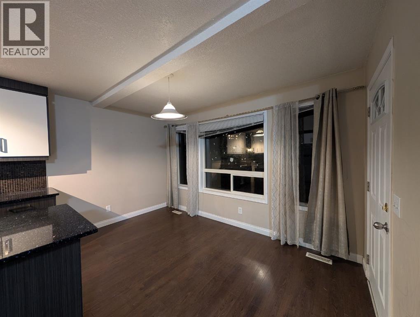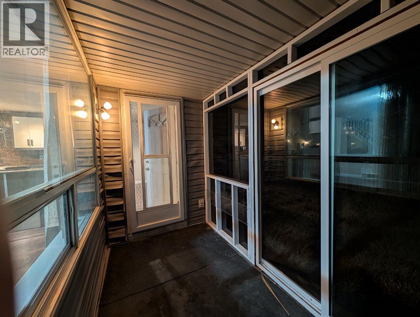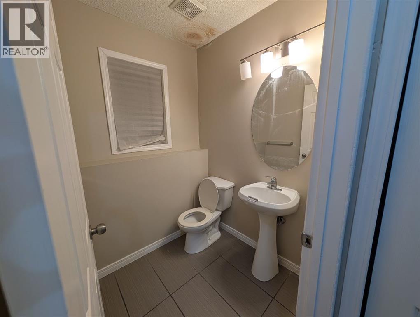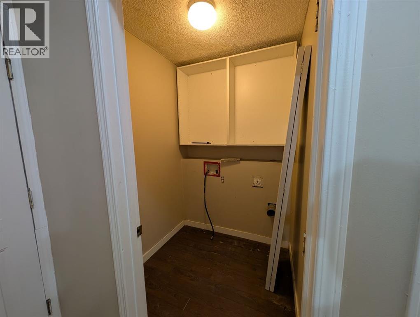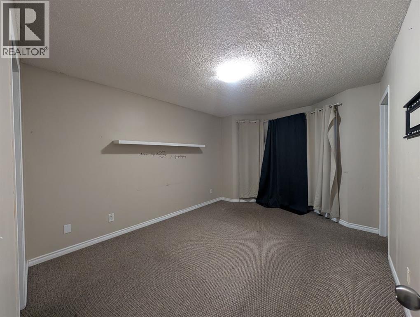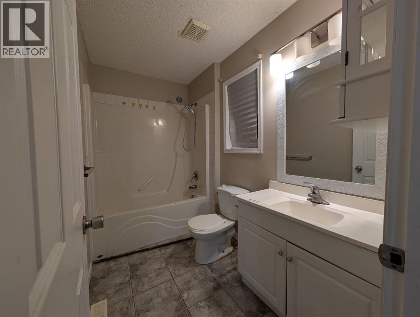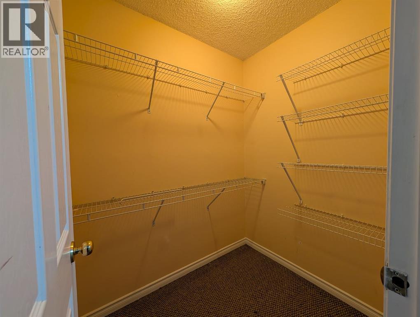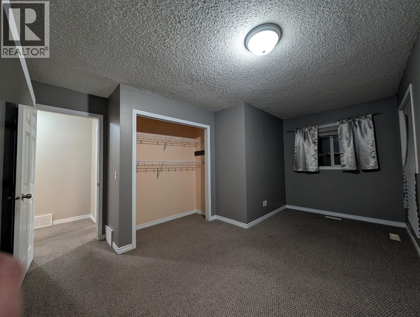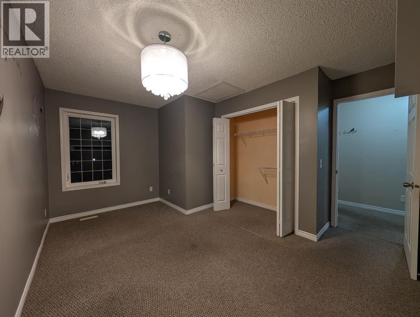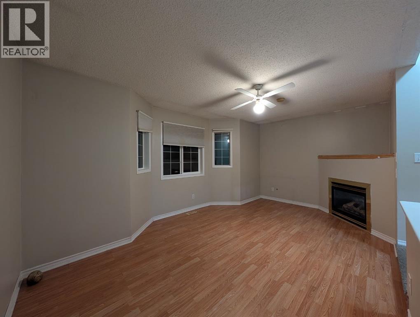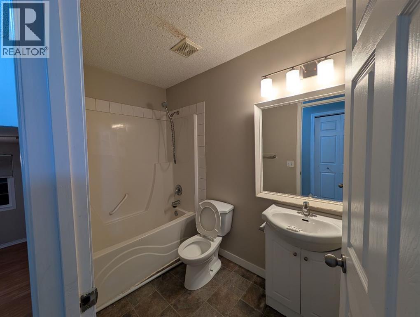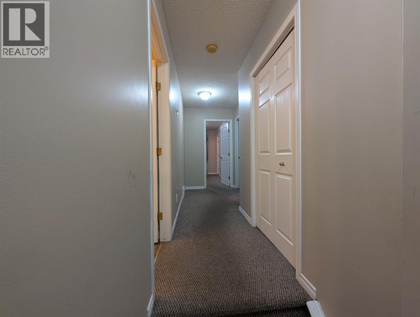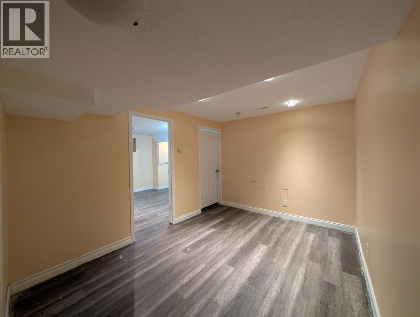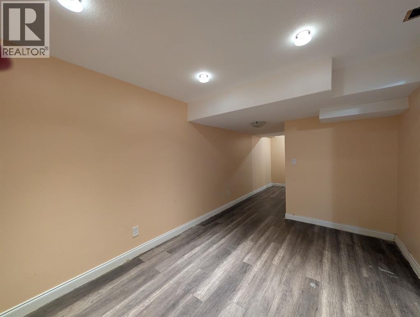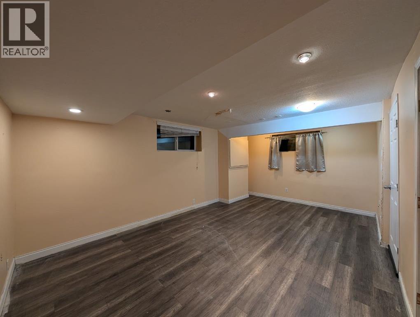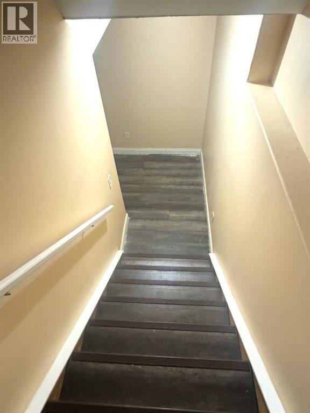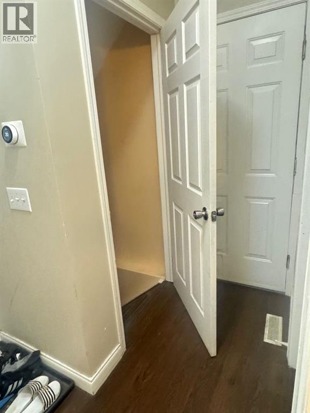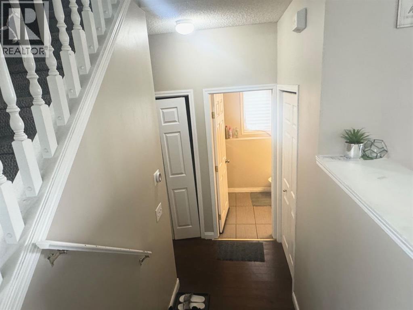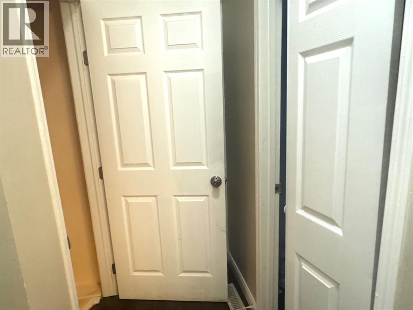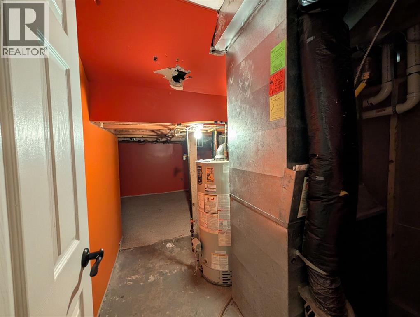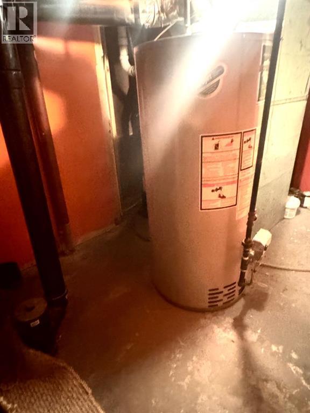EXCELLENT LOCATION! few minutes walk to SADDLETOWN LRT Station and # 23 BUSES . DON'T MISS this 3 BEDROOM, 2 and 1/2 WASHROOMS ,2 STOREY home with DOUBLE ATTACHED GARAGE & FULLY FINISHED BASEMENT and located in the HEART of SADDLE RIDGE. This beautiful, bright, with Mudroom, open concept living room, dining room, and kitchen complete with GRANITE COUNTERTOPS, LARGE ISLAND, . Laundry room and 2 piece bathroom a very functional main floor layout. Upstairs comes with a bonus room with a gas FIREPLACE Good Sized PRIMARY Bedroom with Ensuite Washroom and 2 Large sized additional bedrooms. The fully finished basement with a Large Bedroom or family recreation area. The small deck has been converted into a SUNROOM & the YARD is fully fenced. (id:37074)
Property Features
Property Details
| MLS® Number | A2249697 |
| Property Type | Single Family |
| Neigbourhood | Northeast Calgary |
| Community Name | Saddle Ridge |
| Amenities Near By | Park, Playground, Schools, Shopping |
| Features | Back Lane |
| Parking Space Total | 2 |
| Plan | 0010372 |
| Structure | Deck |
Parking
| Attached Garage | 2 |
Building
| Bathroom Total | 3 |
| Bedrooms Above Ground | 3 |
| Bedrooms Below Ground | 1 |
| Bedrooms Total | 4 |
| Appliances | See Remarks |
| Basement Development | Finished |
| Basement Type | Full (finished) |
| Constructed Date | 2000 |
| Construction Material | Poured Concrete, Wood Frame |
| Construction Style Attachment | Detached |
| Cooling Type | None |
| Exterior Finish | Concrete, Stone, Vinyl Siding, Wood Siding |
| Fireplace Present | Yes |
| Fireplace Total | 1 |
| Flooring Type | Carpeted, Ceramic Tile, Laminate |
| Foundation Type | Poured Concrete |
| Half Bath Total | 1 |
| Heating Fuel | Natural Gas |
| Heating Type | Other, Forced Air |
| Stories Total | 2 |
| Size Interior | 1,682 Ft2 |
| Total Finished Area | 1682 Sqft |
| Type | House |
Rooms
| Level | Type | Length | Width | Dimensions |
|---|---|---|---|---|
| Second Level | Primary Bedroom | 17.00 Ft x 11.42 Ft | ||
| Second Level | 4pc Bathroom | 9.00 Ft x 5.17 Ft | ||
| Second Level | Family Room | 16.25 Ft x 11.92 Ft | ||
| Second Level | Bedroom | 14.42 Ft x 10.67 Ft | ||
| Second Level | Bedroom | 14.33 Ft x 11.92 Ft | ||
| Second Level | 4pc Bathroom | 8.67 Ft x 5.00 Ft | ||
| Basement | Bedroom | 18.83 Ft x 12.17 Ft | ||
| Basement | Family Room | 12.50 Ft x 9.42 Ft | ||
| Basement | Furnace | 17.08 Ft x 11.83 Ft | ||
| Main Level | Foyer | 8.58 Ft x 8.42 Ft | ||
| Main Level | Living Room | 16.83 Ft x 11.42 Ft | ||
| Main Level | Kitchen | 14.17 Ft x 11.25 Ft | ||
| Main Level | Dining Room | 13.00 Ft x 5.58 Ft | ||
| Main Level | 2pc Bathroom | 5.25 Ft x 4.92 Ft | ||
| Main Level | Laundry Room | 5.08 Ft x 5.00 Ft | ||
| Main Level | Sunroom | 9.58 Ft x 5.25 Ft |
Land
| Acreage | No |
| Fence Type | Fence |
| Land Amenities | Park, Playground, Schools, Shopping |
| Size Frontage | 6.86 M |
| Size Irregular | 3810.00 |
| Size Total | 3810 Sqft|0-4,050 Sqft |
| Size Total Text | 3810 Sqft|0-4,050 Sqft |
| Zoning Description | R-1n |

