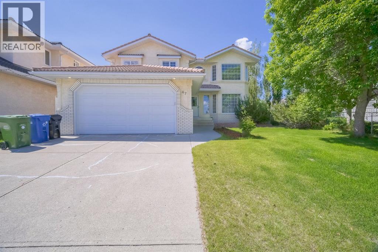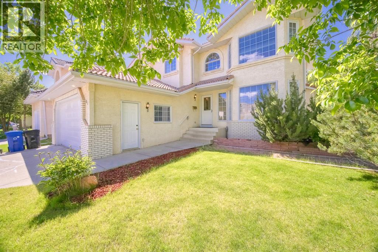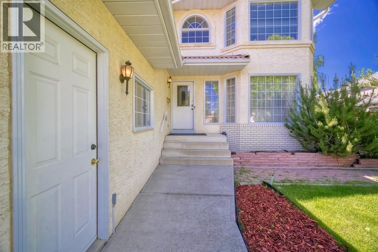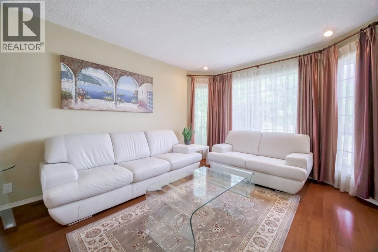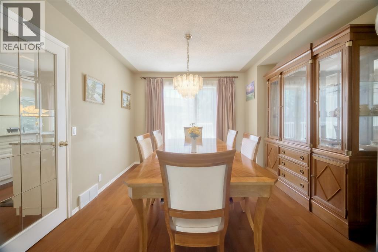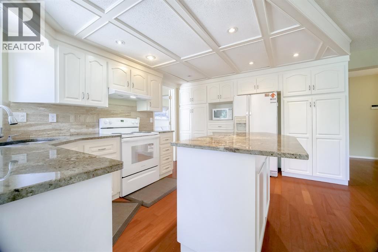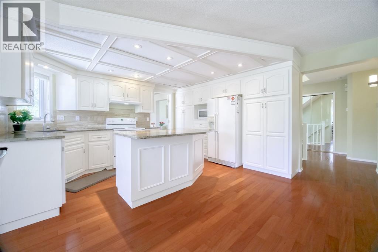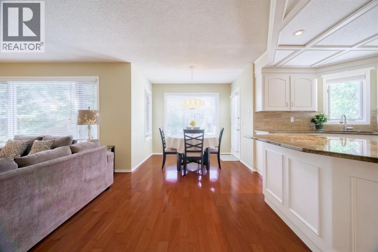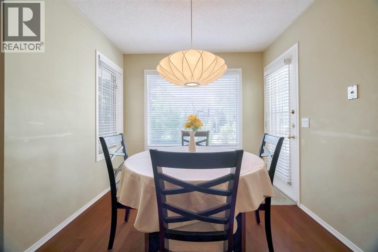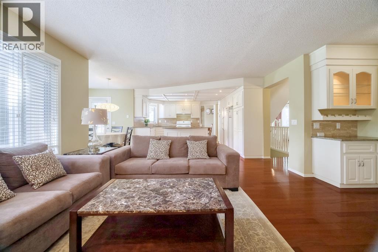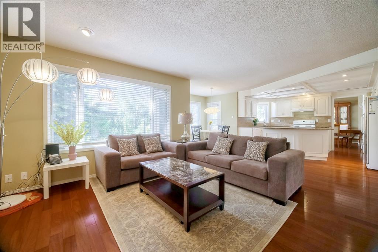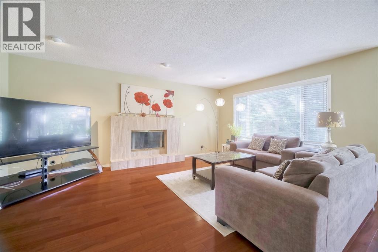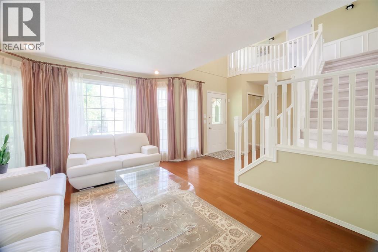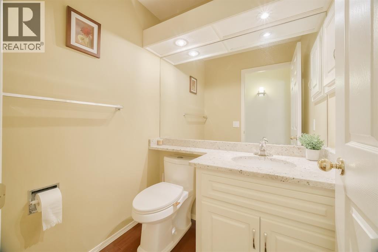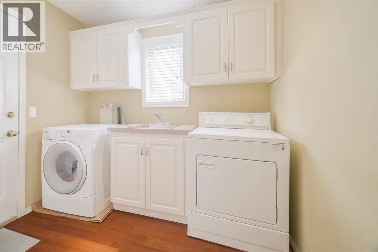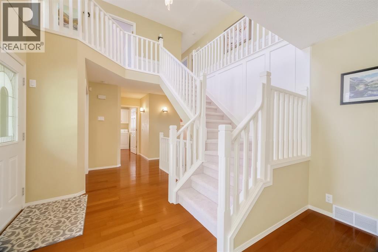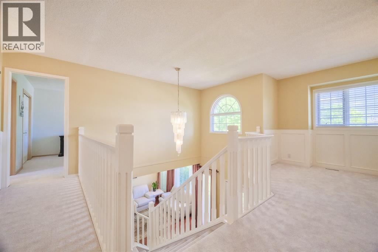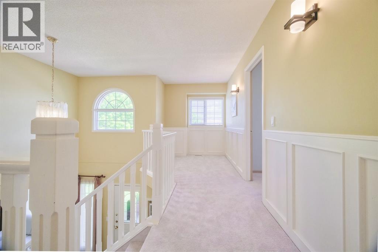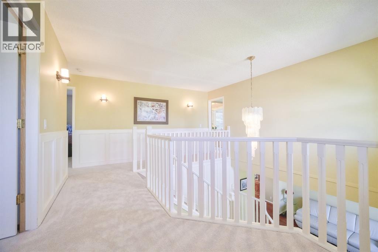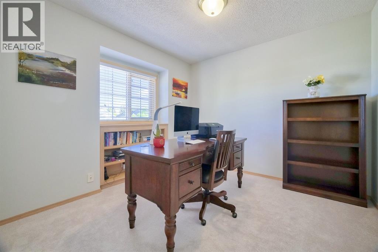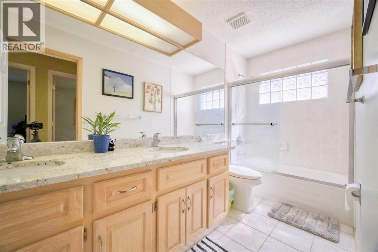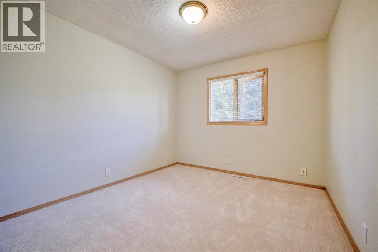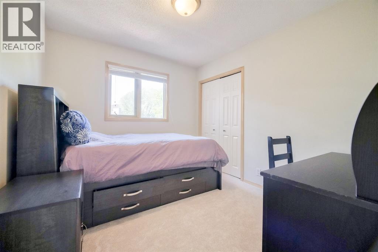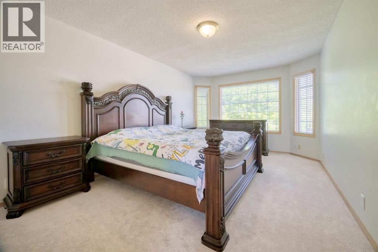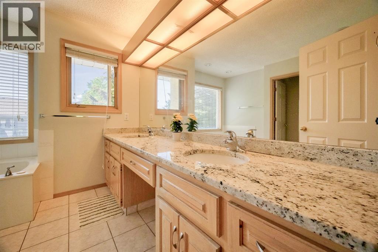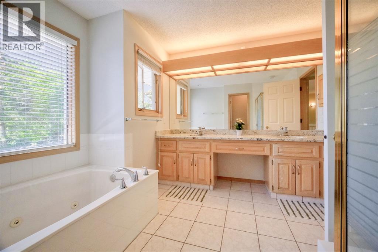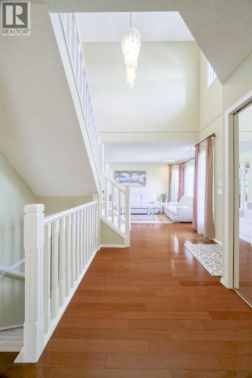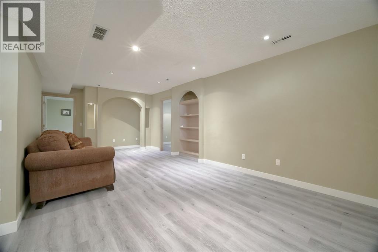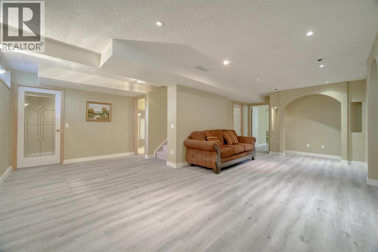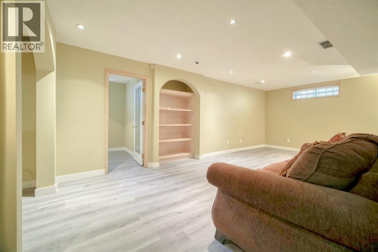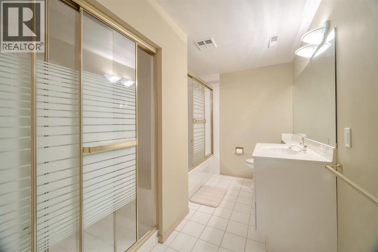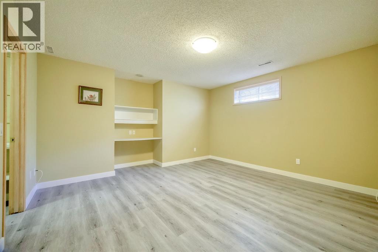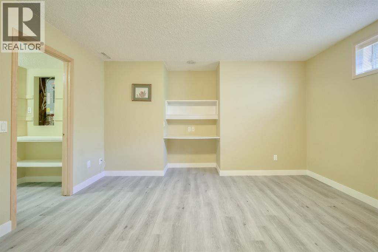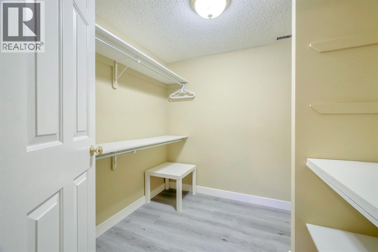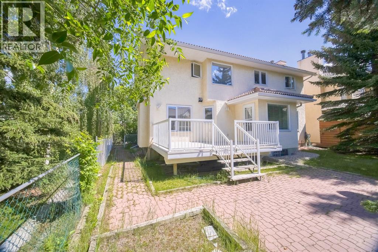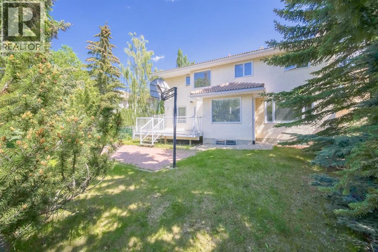This 2-story home is located on a quiet street in the Hamptons. Newer hardwood flooring on main, upgraded kitchen with granite countertops, open concept living, formal dining, and living room. The upper floor features newer carpet, and 4 bedrooms, the master is oversized with a large walk-in closet and spa-like 5-piece ensuite. 3 more bedrooms are perfect for a growing family. Fully developed basement with newer vinyl floor and large game/media room, huge bedroom, 4-piece bath, and additional office space and finished storage. This home is move-in ready, close to all amenities, schools and public transportation. (id:37074)
Property Features
Property Details
| MLS® Number | A2264514 |
| Property Type | Single Family |
| Neigbourhood | Hamptons |
| Community Name | Hamptons |
| Amenities Near By | Park, Playground, Recreation Nearby, Schools, Shopping |
| Features | No Animal Home, No Smoking Home, Level |
| Parking Space Total | 2 |
| Plan | 9011790 |
| Structure | None |
Parking
| Attached Garage | 2 |
Building
| Bathroom Total | 4 |
| Bedrooms Above Ground | 4 |
| Bedrooms Below Ground | 1 |
| Bedrooms Total | 5 |
| Appliances | Washer, Stove, Dryer, Humidifier, Hood Fan, Window Coverings |
| Basement Development | Finished |
| Basement Type | Full (finished) |
| Constructed Date | 1991 |
| Construction Material | Wood Frame |
| Construction Style Attachment | Detached |
| Cooling Type | None |
| Exterior Finish | Brick, Stucco |
| Fireplace Present | Yes |
| Fireplace Total | 1 |
| Flooring Type | Carpeted, Hardwood, Tile, Vinyl |
| Foundation Type | Poured Concrete |
| Half Bath Total | 1 |
| Heating Fuel | Natural Gas |
| Heating Type | Forced Air |
| Stories Total | 2 |
| Size Interior | 2,326 Ft2 |
| Total Finished Area | 2325.8 Sqft |
| Type | House |
Rooms
| Level | Type | Length | Width | Dimensions |
|---|---|---|---|---|
| Basement | Exercise Room | 9.83 Ft x 19.50 Ft | ||
| Basement | 5pc Bathroom | 10.58 Ft x 7.58 Ft | ||
| Basement | Media | 24.92 Ft x 14.33 Ft | ||
| Basement | Bedroom | 12.67 Ft x 14.00 Ft | ||
| Main Level | Laundry Room | 6.25 Ft x 8.33 Ft | ||
| Main Level | Family Room | 18.67 Ft x 18.00 Ft | ||
| Main Level | 2pc Bathroom | 5.42 Ft x 4.67 Ft | ||
| Main Level | Other | 14.00 Ft x 8.58 Ft | ||
| Main Level | Living Room | 11.42 Ft x 13.92 Ft | ||
| Main Level | Dining Room | 11.42 Ft x 12.50 Ft | ||
| Main Level | Kitchen | 11.58 Ft x 14.42 Ft | ||
| Main Level | Breakfast | 8.92 Ft x 11.50 Ft | ||
| Upper Level | 5pc Bathroom | 12.58 Ft x 10.83 Ft | ||
| Upper Level | Primary Bedroom | 11.08 Ft x 17.67 Ft | ||
| Upper Level | Bedroom | 9.42 Ft x 10.83 Ft | ||
| Upper Level | Bedroom | 9.92 Ft x 10.92 Ft | ||
| Upper Level | Bedroom | 10.33 Ft x 9.92 Ft | ||
| Upper Level | 5pc Bathroom | 12.83 Ft x 5.00 Ft | ||
| Upper Level | Office | 7.25 Ft x 9.17 Ft |
Land
| Acreage | No |
| Fence Type | Fence |
| Land Amenities | Park, Playground, Recreation Nearby, Schools, Shopping |
| Size Depth | 33.99 M |
| Size Frontage | 17.18 M |
| Size Irregular | 5952.00 |
| Size Total | 5952 Sqft|4,051 - 7,250 Sqft |
| Size Total Text | 5952 Sqft|4,051 - 7,250 Sqft |
| Zoning Description | R-c1 |

