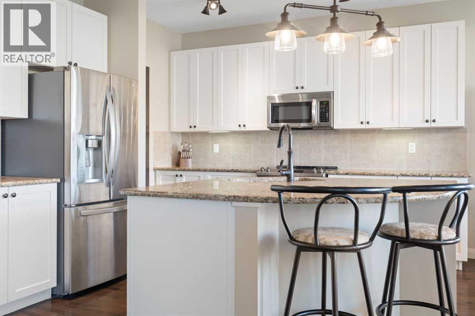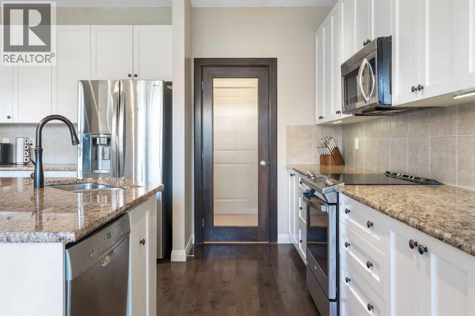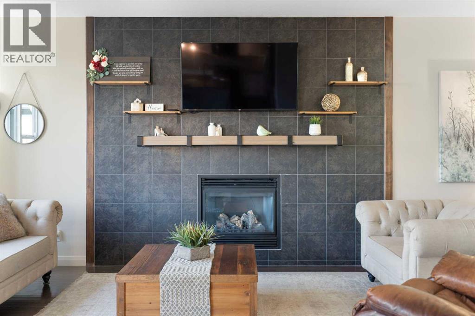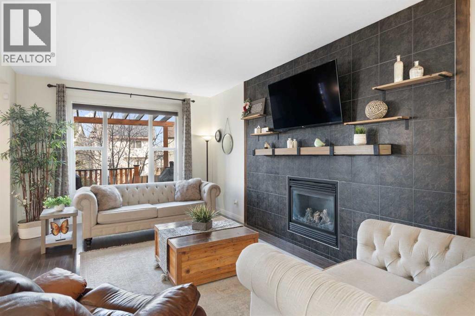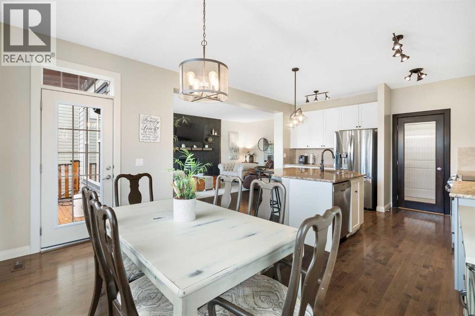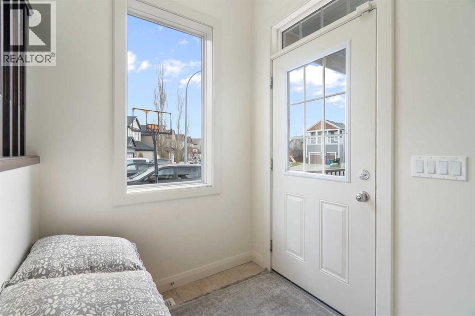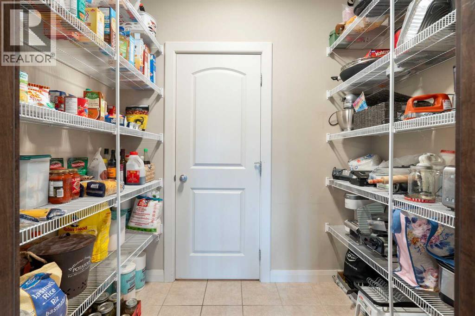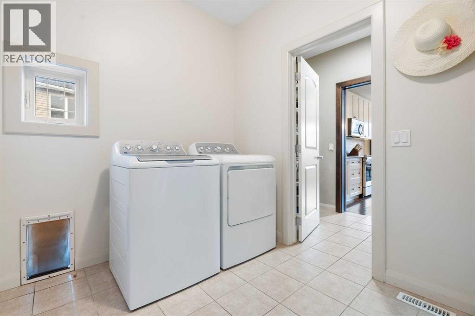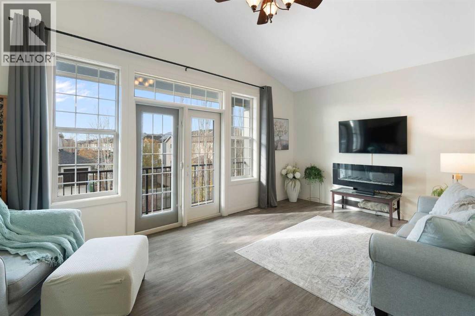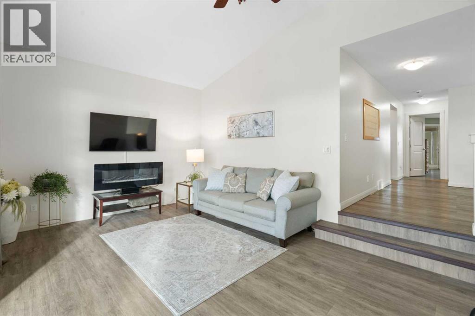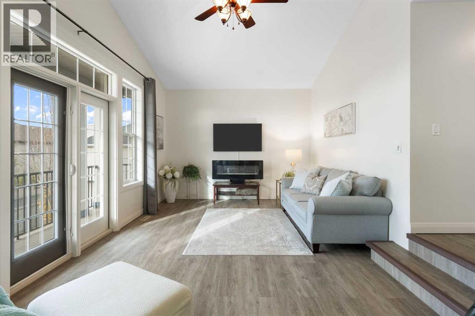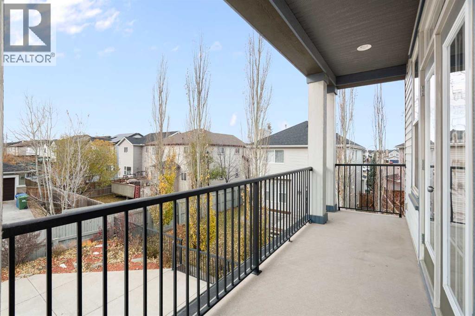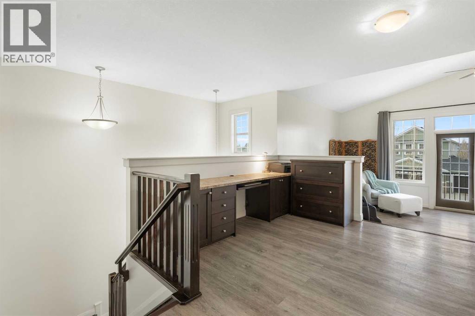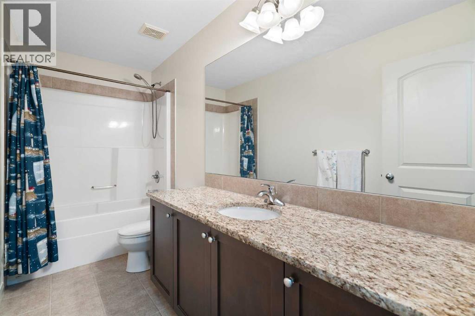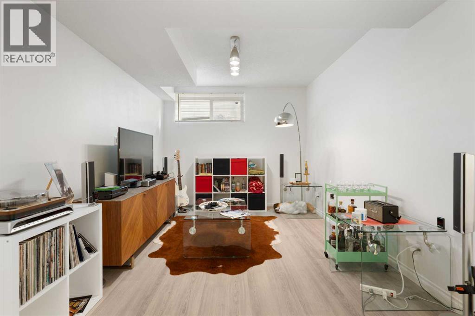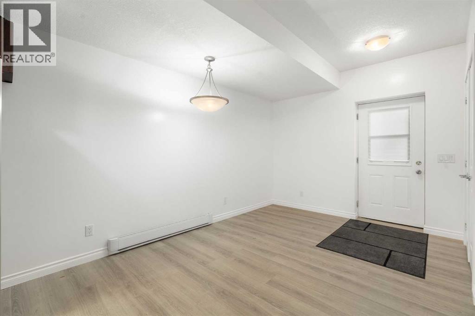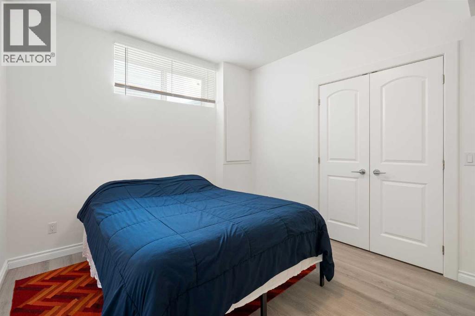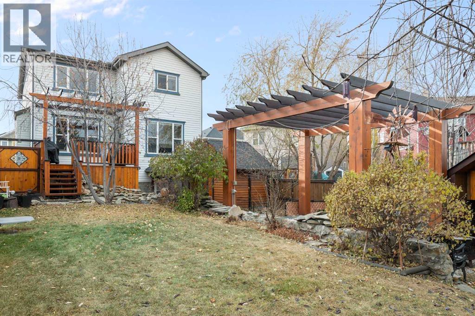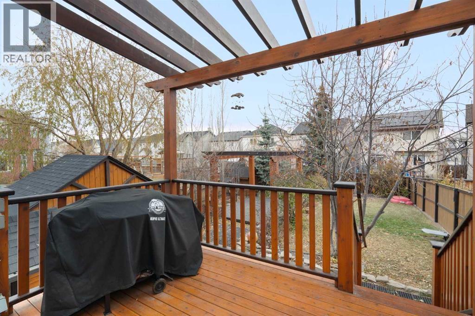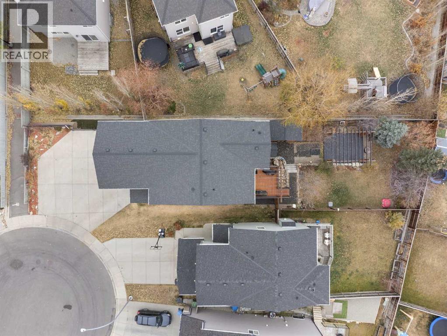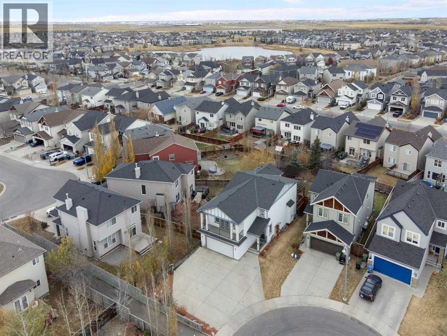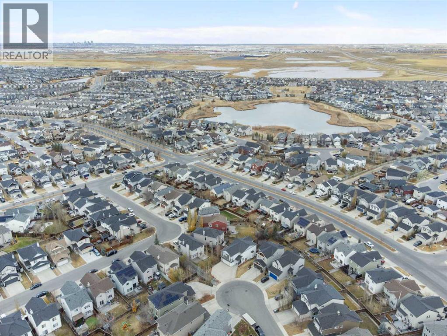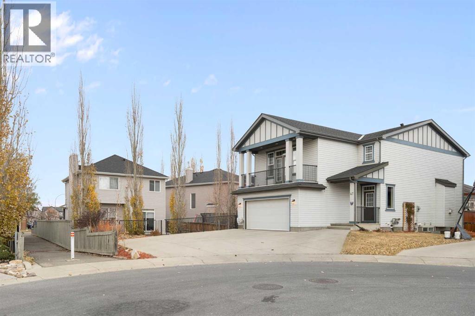Need to sell your current home to buy this one?
Find out how much it will sell for today!
Tucked away on a peaceful cul-de-sac in Copperfield, this inviting family home perfectly blends space, comfort, and everyday elegance. From the moment you arrive, the extra-large driveway - enough space for five cars or a trailer - sets the tone for the generous proportions and thoughtful details found throughout. Step inside to a sunlit main floor designed for both daily living and effortless entertaining. The spacious living room draws you in with its cozy gas fireplace and warm, welcoming ambiance. A wall of windows floods the adjoining dining nook with natural light, while the kitchen delivers on both style and function with granite countertops, soft white cabinetry, stainless steel appliances, and a walk-through pantry that leads seamlessly into the mudroom and laundry area with direct garage access. Upstairs, a sunken bonus room with vaulted ceilings and a private balcony offers the perfect retreat - ideal for movie nights, morning coffee, or quiet moments under the sky. The primary suite is a true sanctuary with a large walk-in closet and a spa-inspired ensuite featuring a soaker tub, walk-in shower, and dual sinks. Two additional bedrooms share a beautifully appointed full bath, complete with an extended vanity. The upstairs is complete with built-in desk area perfect for homework or creative projects. The fully finished basement enhances the home’s flexibility and value, featuring a legal one-bedroom suite with its own kitchen, laundry, and living space - ideal for extended family, guests, or additional income. Outside, the expansive lot offers multiple areas to relax and entertain. A raised deck, lower patio with pergola, and a large, lush yard create a private outdoor oasis, while under-deck storage and a spacious shed keep everything organized and easy to enjoy. This is more than a home - it’s a place where every detail has been considered, every space designed to bring people together. Discover the lifestyle you’ve been searching for in Copperfield - sc hedule your private showing today. (id:37074)
Property Features
Fireplace: Fireplace
Cooling: None
Heating: Forced Air



