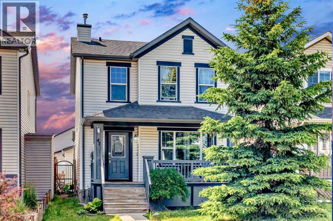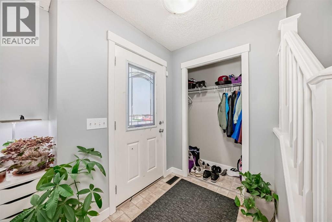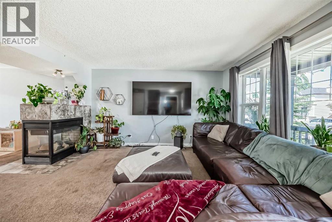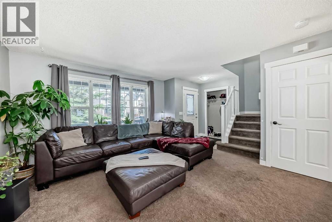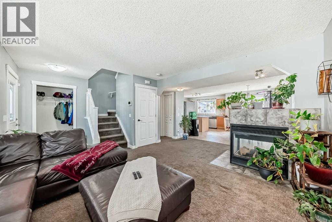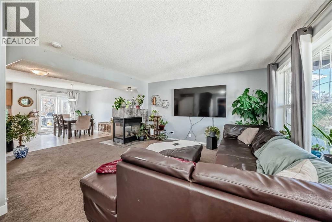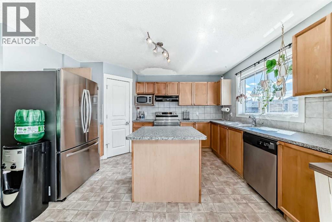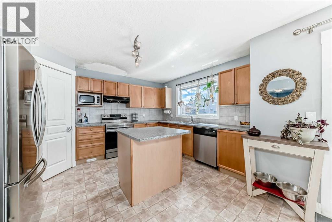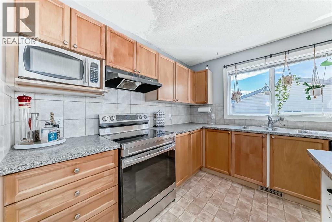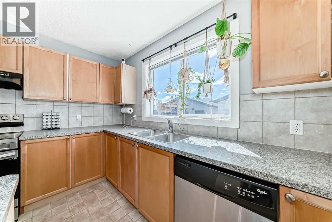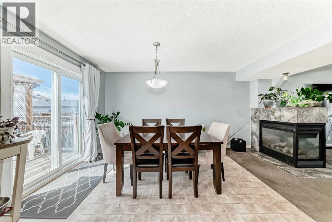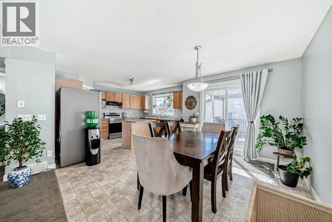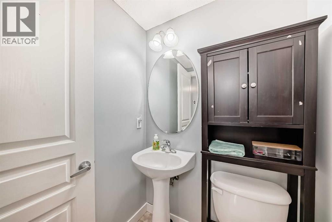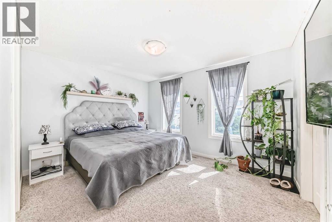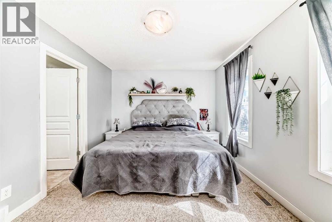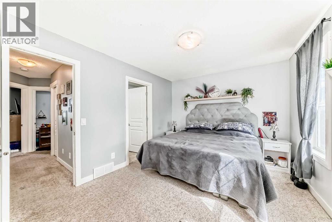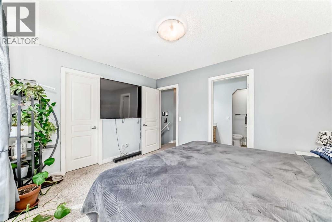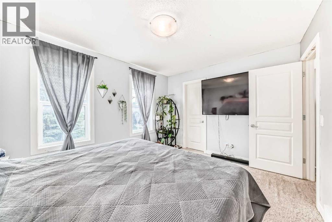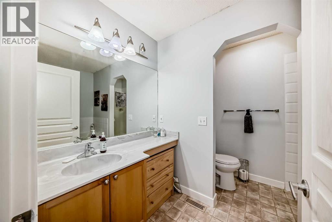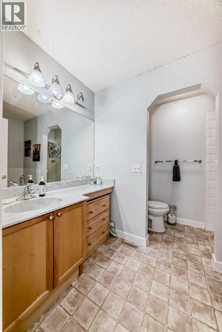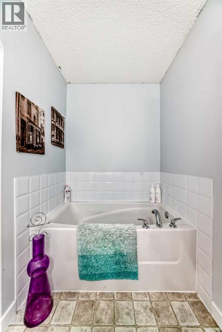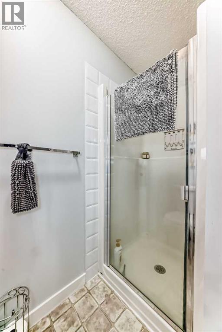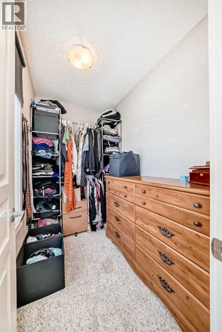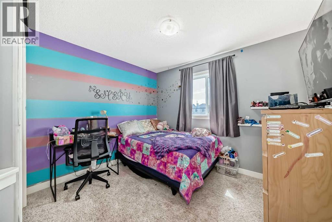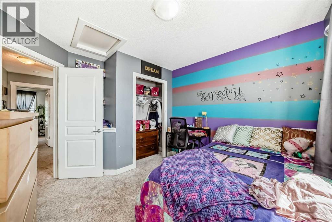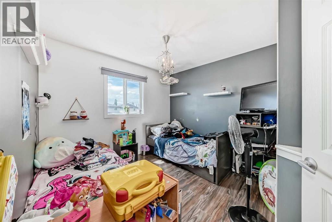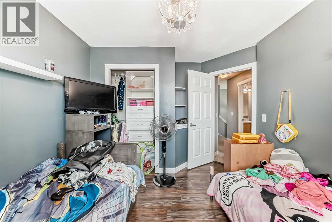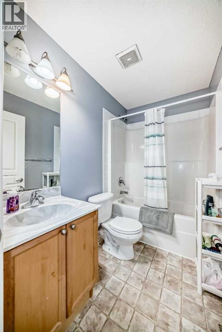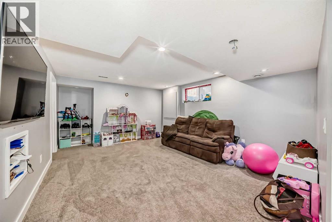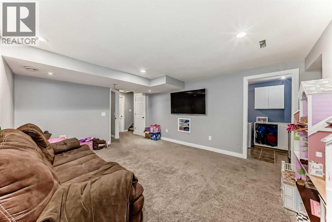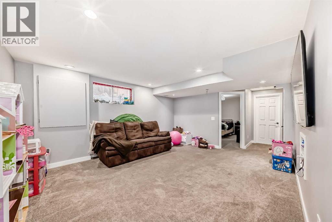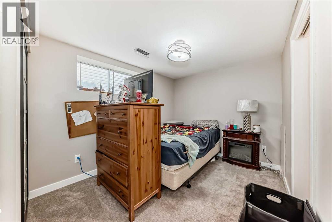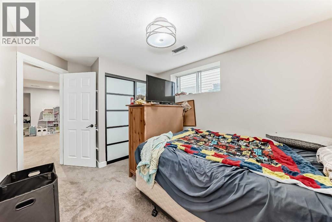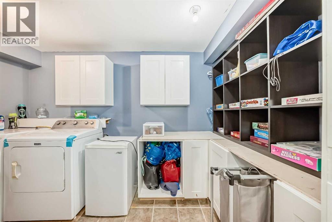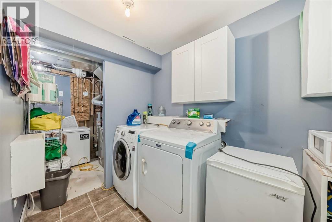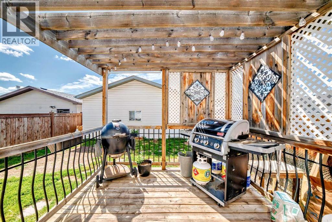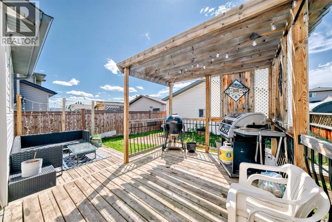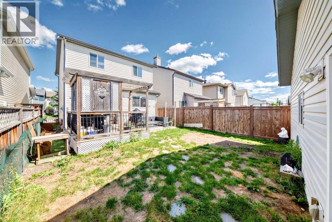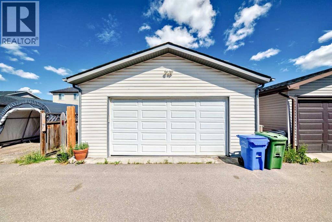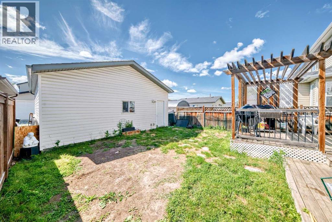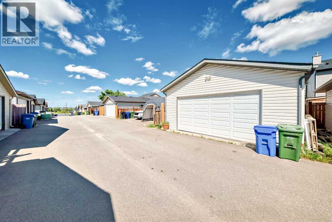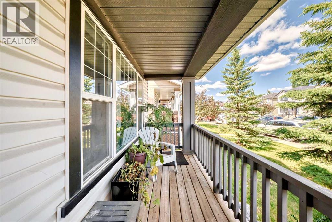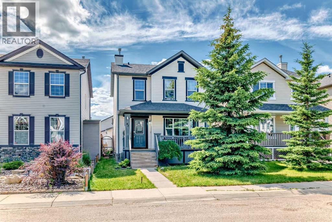Welcome to this beautiful 2-storey family home, ideally located on a quiet street just steps from schools, transit, and shopping amenities. This home offers a thoughtful layout with both comfort and style in mind. The main floor features a warm and inviting living room anchored by an upgraded 3-sided gas fireplace shared with the bright dining area—perfect for cozy evenings or entertaining guests. The extended kitchen is functional and sunlit, boasting ample cabinetry, a central island, walk-in pantry, and a spacious nook ideal for everyday meals. Upstairs, you'll find a large primary bedroom complete with a unique 4-piece ensuite featuring a soaker tub, separate shower, and walk-in closet. Two additional generously sized bedrooms and a full main bathroom complete the upper level. The fully finished basement includes a large family room with laminate hardwood flooring, an extra bedroom, and large windows providing natural light—great for extended family, guests, or a home office setup. Enjoy the west-facing back deck and fully fenced yard, and a charming front veranda for morning coffee or evening relaxation. A double detached garage offers secure parking and extra storage. This home truly has it all—space, comfort, and location. Don’t miss your opportunity to make it yours! (id:37074)
Property Features
Property Details
| MLS® Number | A2236788 |
| Property Type | Single Family |
| Neigbourhood | Bridlewood |
| Community Name | Bridlewood |
| Amenities Near By | Playground, Shopping |
| Features | See Remarks, Back Lane, No Smoking Home, Level |
| Parking Space Total | 2 |
| Plan | 0411469 |
| Structure | See Remarks |
Parking
| Detached Garage | 2 |
| Other |
Building
| Bathroom Total | 3 |
| Bedrooms Above Ground | 3 |
| Bedrooms Below Ground | 1 |
| Bedrooms Total | 4 |
| Appliances | Washer, Refrigerator, Dishwasher, Stove, Dryer, Hood Fan, Window Coverings |
| Basement Development | Finished |
| Basement Type | Full (finished) |
| Constructed Date | 2005 |
| Construction Material | Wood Frame |
| Construction Style Attachment | Detached |
| Cooling Type | None |
| Exterior Finish | Vinyl Siding |
| Fireplace Present | Yes |
| Fireplace Total | 1 |
| Flooring Type | Carpeted, Linoleum, Vinyl |
| Foundation Type | Poured Concrete |
| Half Bath Total | 1 |
| Heating Fuel | Natural Gas |
| Heating Type | Forced Air |
| Stories Total | 2 |
| Size Interior | 1,409 Ft2 |
| Total Finished Area | 1409 Sqft |
| Type | House |
Rooms
| Level | Type | Length | Width | Dimensions |
|---|---|---|---|---|
| Basement | Laundry Room | 6.00 Ft x 12.00 Ft | ||
| Basement | Family Room | 13.25 Ft x 16.08 Ft | ||
| Basement | Bedroom | 9.00 Ft x 13.25 Ft | ||
| Main Level | Other | 5.08 Ft x 8.00 Ft | ||
| Main Level | Living Room | 19.33 Ft x 13.00 Ft | ||
| Main Level | 2pc Bathroom | 4.67 Ft x 4.50 Ft | ||
| Main Level | Dining Room | 12.67 Ft x 13.67 Ft | ||
| Main Level | Kitchen | 10.83 Ft x 13.50 Ft | ||
| Upper Level | Primary Bedroom | 10.50 Ft x 13.00 Ft | ||
| Upper Level | Other | 7.67 Ft x 4.92 Ft | ||
| Upper Level | 4pc Bathroom | 9.17 Ft x 8.25 Ft | ||
| Upper Level | 4pc Bathroom | 4.92 Ft x 7.67 Ft | ||
| Upper Level | Bedroom | 10.42 Ft x 11.25 Ft | ||
| Upper Level | Bedroom | 10.25 Ft x 11.50 Ft |
Land
| Acreage | No |
| Fence Type | Fence |
| Land Amenities | Playground, Shopping |
| Landscape Features | Lawn |
| Size Frontage | 9.15 M |
| Size Irregular | 310.00 |
| Size Total | 310 M2|0-4,050 Sqft |
| Size Total Text | 310 M2|0-4,050 Sqft |
| Zoning Description | R-g |

