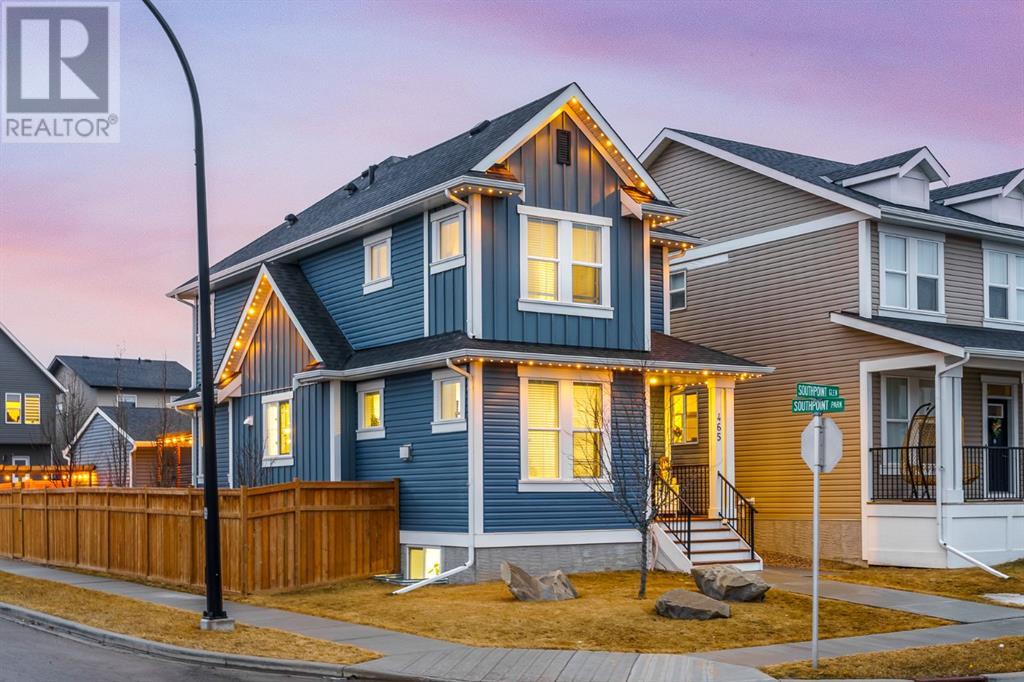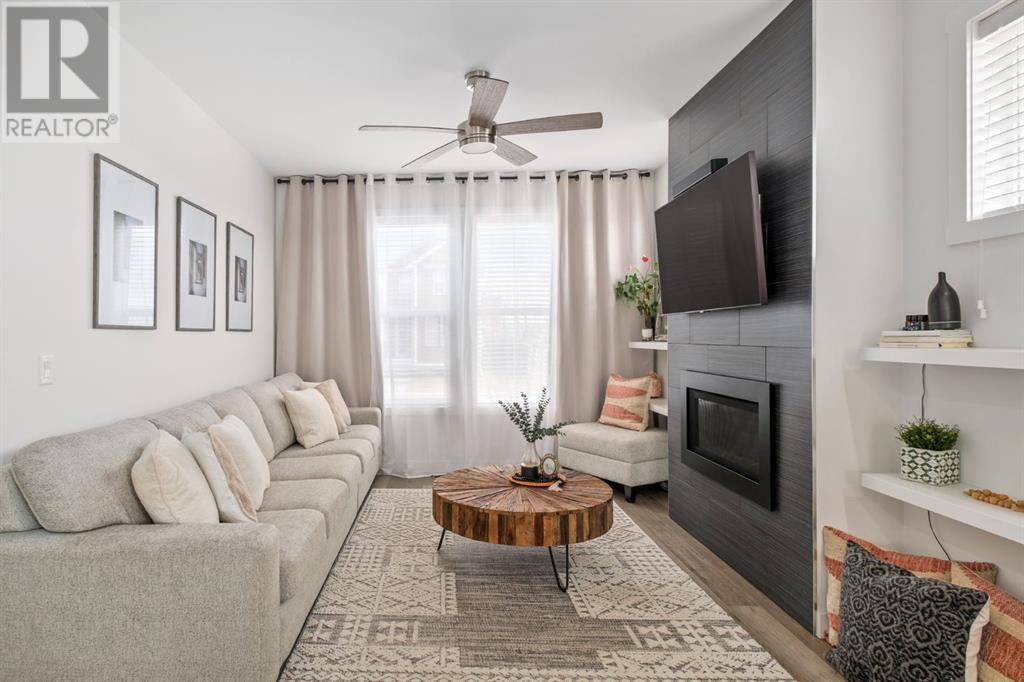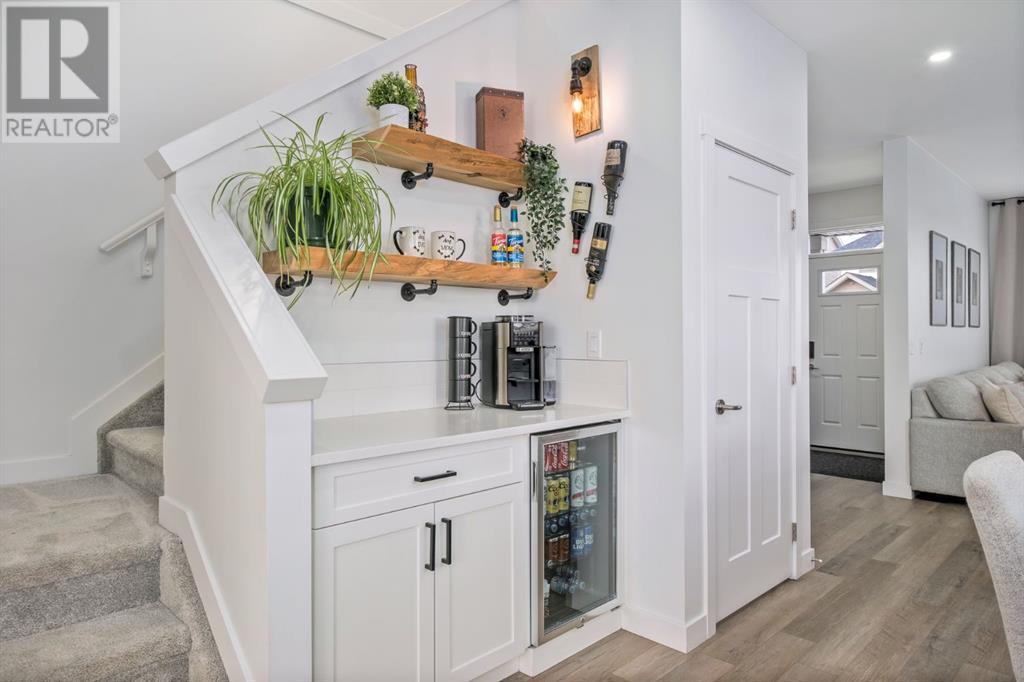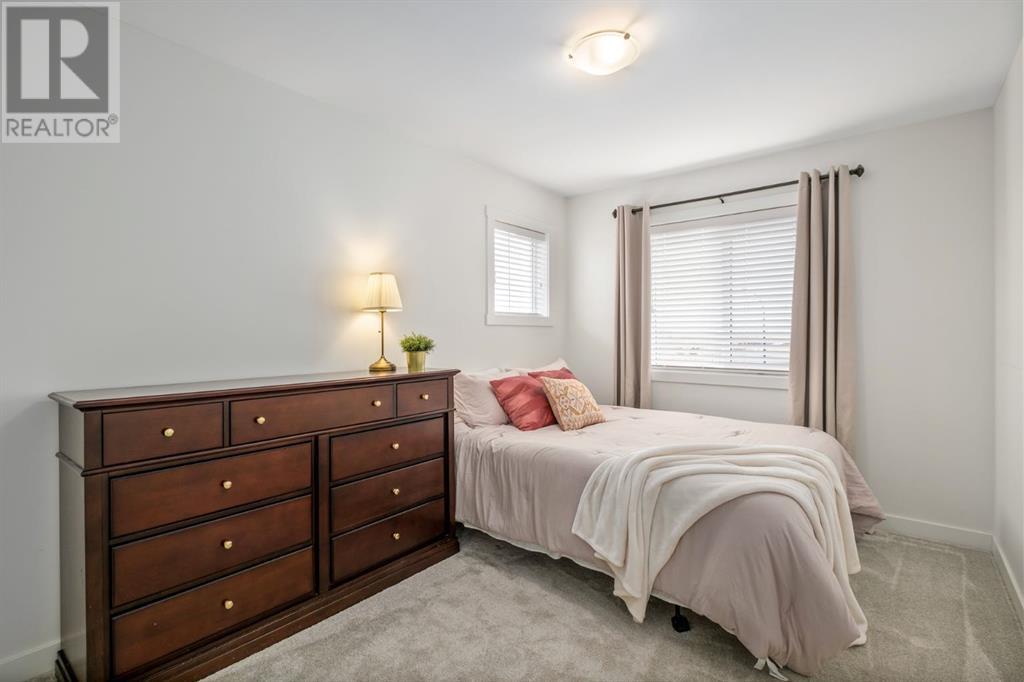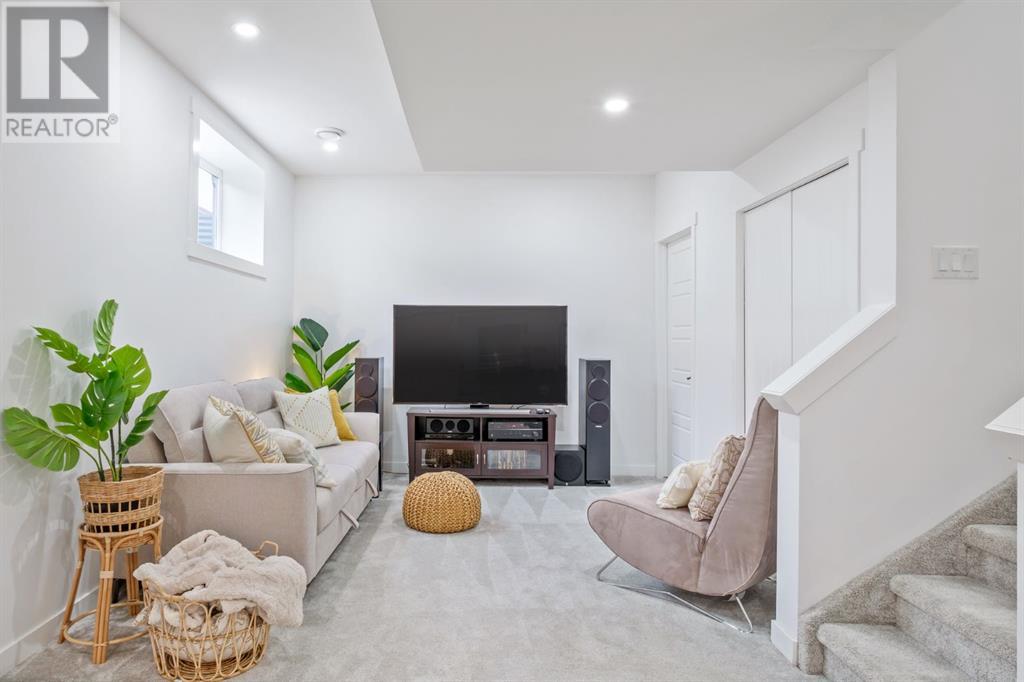Need to sell your current home to buy this one?
Find out how much it will sell for today!
**OPEN HOUSE SUNDAY APRIL 6TH, 12-2PM*** Check out our Upgrade Sheet and Virtual Tour! You have never been in a home like this... Do you like the finer things in life but don't need a mansion? This one is for you! Corner Lot - Finished Basement with SIDE ENTRANCE - 'Business Ready' Basement (or could be turned into a FOURTH BEDROOM) - HUGE Kitchen - Let's get into it---> Stepping up to your covered front porch you will notice the HOMEONE GEM LIGHTING and easy to mow front yard. Your Foyer is packed with surprises like shoe storage, moveable hooks and a quartz bench top. All done with so much love and care. This Living Room enjoys light from 5 extra side windows and oversized front windows. There is a cozy gas fireplace in here to make your holiday season very special. Your Kitchen is a thing of beauty! Brand New Induction stove, farmhouse sink, quartz countertops, coffee station with industrial shelving and little surprises throughout. Mud Room includes hooks and wainscotting. Lots of space for toques, boots and everything in between! There is also another closet back here for pantry items, broom or even more jackets. You’ll be proud to have your guests use this half bath with its built-in shelving, upgraded vanity and moody plank wall. Upstairs you will find a large Primary suite with walk-in closet and ensuite that has DOUBLE VANITIES and a long shower. There is also great separation from the kids bedrooms ;). Extra insulation was added to make it super quiet in this room! Two more well-sized bedrooms share a bathroom and stacked laundry. Let’s check out the basement. Down here you have a VERY long area that you can use as a theatre, kids run around space or tranquil oasis. There is also a room in the back which would be perfect for a gym, future bedroom or games room. Your backyard makes living easy - low maintenance landscaping, lots of little places to sit and enjoy the South sun, BBQ area, privacy screen, Hot Tub and large garage with 80 AMP panel. Being on a corner means extra parking and less neighbours! Not to mention you are right beside the dog park, just down the street from the tennis courts, basketball courts, sport court and Northcott Prairie school. PS: They are opening a new STARBUCKS and WENDYS just down the street in South Point Village! You can also be on Deerfoot in 1 minute! You better get over here right away to check it out! (id:37074)
Property Features
Fireplace: Fireplace
Cooling: None
Heating: Forced Air
Landscape: Fruit Trees, Landscaped, Lawn

